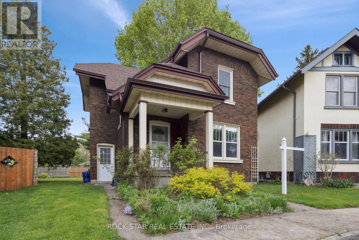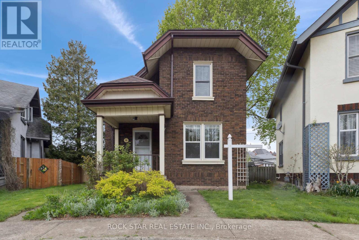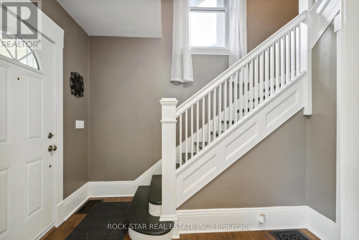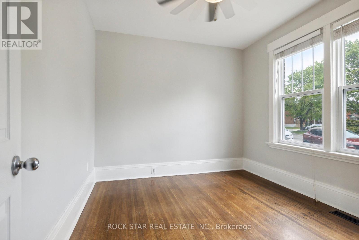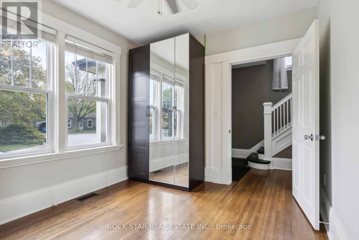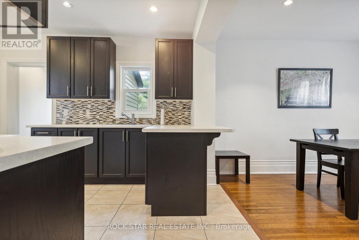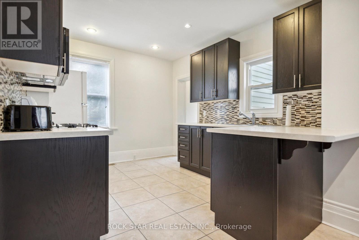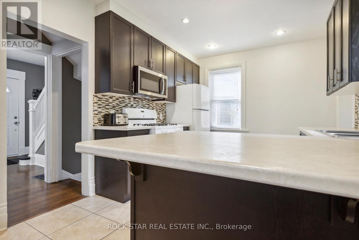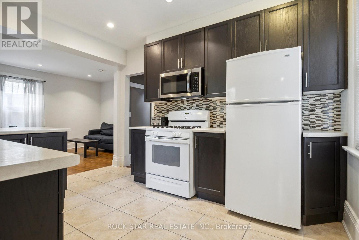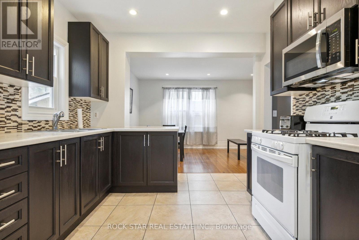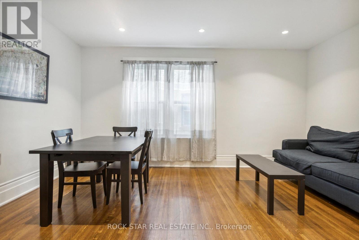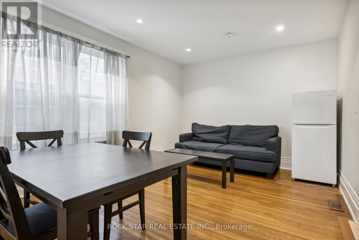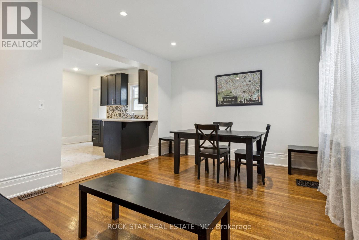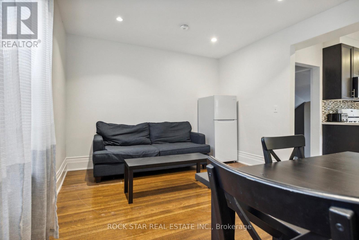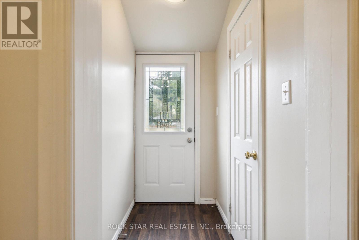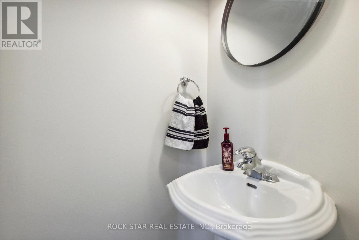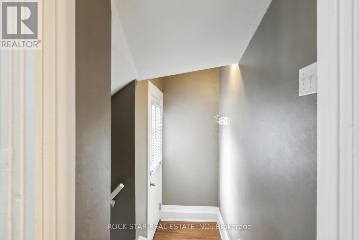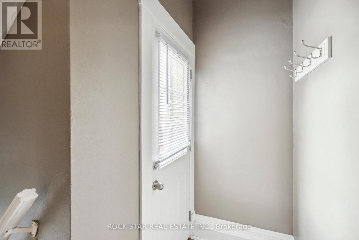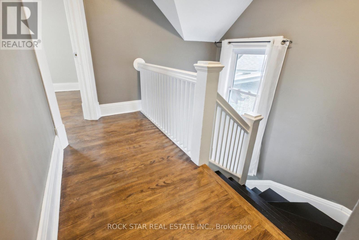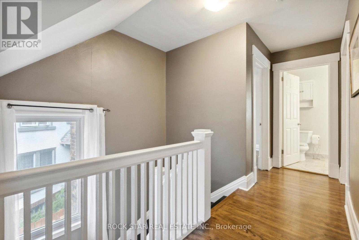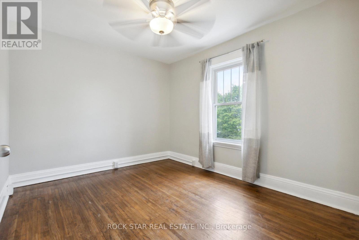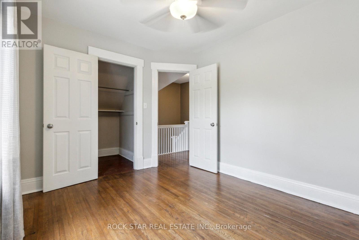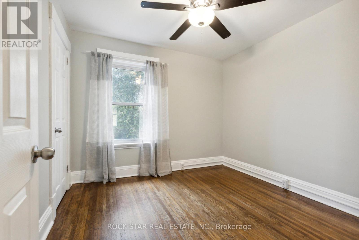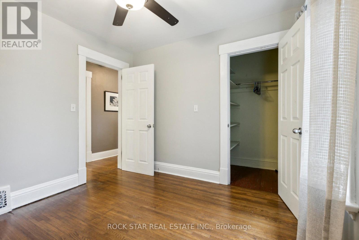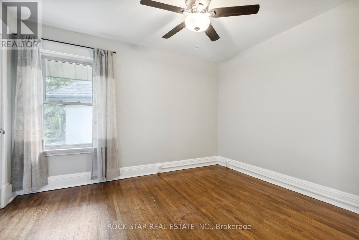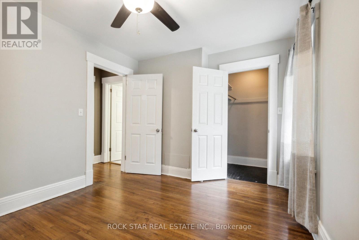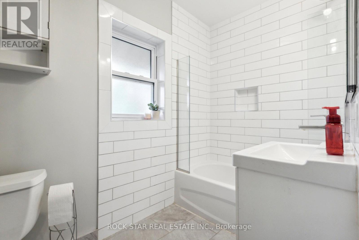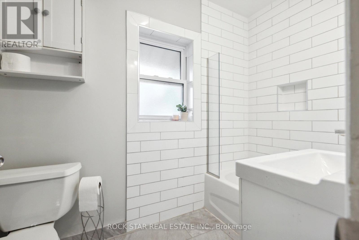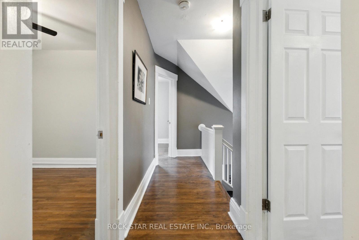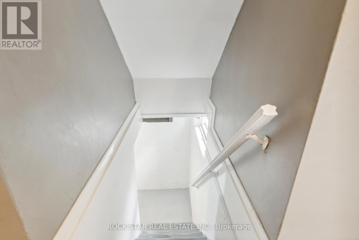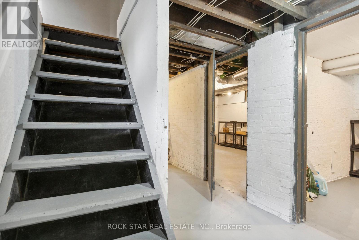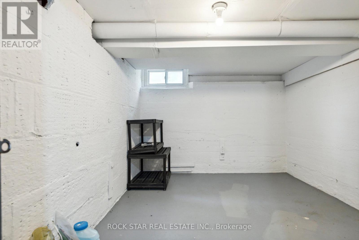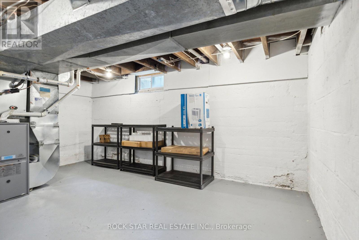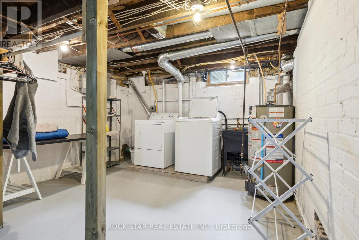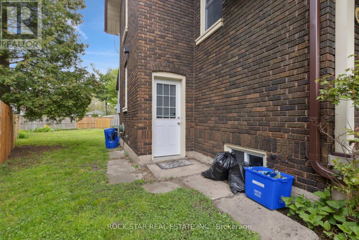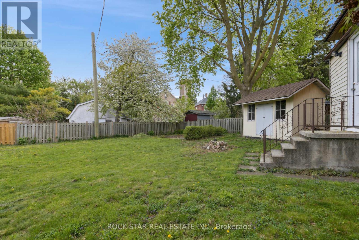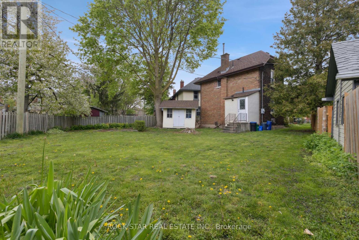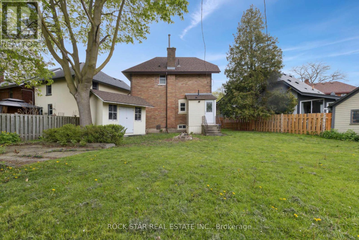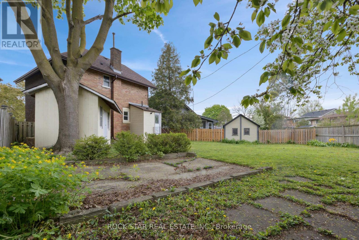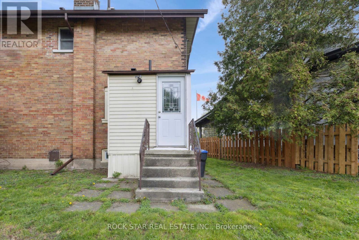4 Bedroom
2 Bathroom
Central Air Conditioning
Forced Air
$549,900
Well Maintained '84 Waterloo,' Nestled In The Heart Of Terrace Hill. This Enchanting Two-Storey All-Brick Abode Presents A Rare Find With Four Generously Sized Bedrooms And Two Baths. Open-Concept Kitchen Seamlessly Flows Into The Dining And Family Areas, Creating A Perfect Space For Entertaining. Enjoy The Luxury Of Three Bedrooms Boasting Walk-In Closets, Alongside Updated Windows, Easy-Care Hardwood Floors, And Ceramics Throughout. The Basement Offers Ample Storage Space, A Spacious Laundry Room And An Additional Room With Boundless Potential. Outside, The Expansive Fenced Backyard Provides A Serene Retreat, Complete With A Storage Shed. Its Prime Location Offers Seamless Access To The Highway, Brantford General Hospital, Laurier University, The New YMCA, And An Array Of Dining Spots, Cafes, Schools, And Parks. A/C Unit Installed In 2018, A Roof And Eaves Replaced In 2019, And A Main Sewer Line Upgraded In 2016. Experience The Epitome Of Comfort And Style In This Inviting Residence, Where Every Detail Has Been Thoughtfully Considered For Your Utmost Enjoyment. **** EXTRAS **** Other Items Available To Be Included: All Contents Of The Backyard Shed (Table & Chairs, Lawn Care Hand Tools), 2 Common Area Couches & End Tables. Basement Laundry Table (id:50617)
Property Details
|
MLS® Number
|
X8309480 |
|
Property Type
|
Single Family |
Building
|
Bathroom Total
|
2 |
|
Bedrooms Above Ground
|
4 |
|
Bedrooms Total
|
4 |
|
Appliances
|
Dryer, Microwave, Refrigerator, Stove, Washer |
|
Basement Development
|
Unfinished |
|
Basement Type
|
N/a (unfinished) |
|
Construction Style Attachment
|
Detached |
|
Cooling Type
|
Central Air Conditioning |
|
Exterior Finish
|
Brick |
|
Foundation Type
|
Concrete |
|
Heating Fuel
|
Natural Gas |
|
Heating Type
|
Forced Air |
|
Stories Total
|
2 |
|
Type
|
House |
|
Utility Water
|
Municipal Water |
Land
|
Acreage
|
No |
|
Sewer
|
Sanitary Sewer |
|
Size Irregular
|
25.33 X 80.71 Ft |
|
Size Total Text
|
25.33 X 80.71 Ft|under 1/2 Acre |
Rooms
| Level |
Type |
Length |
Width |
Dimensions |
|
Second Level |
Bedroom 2 |
3.51 m |
2.92 m |
3.51 m x 2.92 m |
|
Second Level |
Bedroom 3 |
3.33 m |
3 m |
3.33 m x 3 m |
|
Second Level |
Bedroom 4 |
3.05 m |
3.02 m |
3.05 m x 3.02 m |
|
Second Level |
Bathroom |
|
|
Measurements not available |
|
Basement |
Other |
3.35 m |
2.9 m |
3.35 m x 2.9 m |
|
Basement |
Laundry Room |
3.66 m |
4.27 m |
3.66 m x 4.27 m |
|
Basement |
Utility Room |
3.05 m |
3.35 m |
3.05 m x 3.35 m |
|
Main Level |
Living Room |
4.93 m |
3.48 m |
4.93 m x 3.48 m |
|
Main Level |
Bedroom |
3.48 m |
2.92 m |
3.48 m x 2.92 m |
|
Main Level |
Bathroom |
|
|
Measurements not available |
https://www.realtor.ca/real-estate/26853029/84-waterloo-street-brantford
