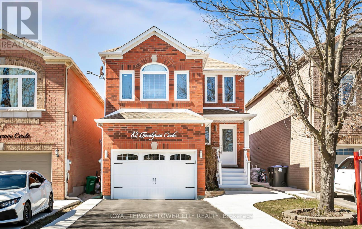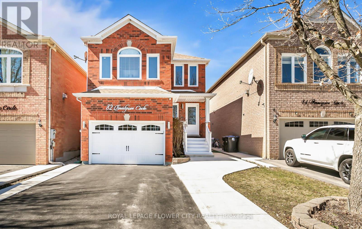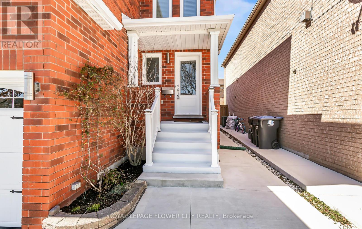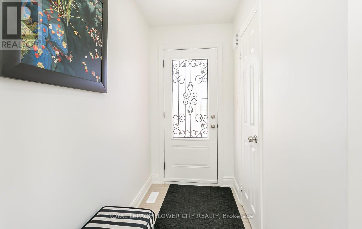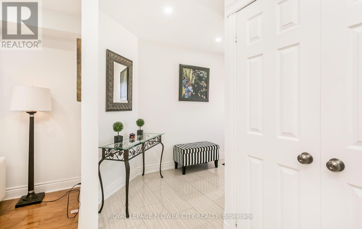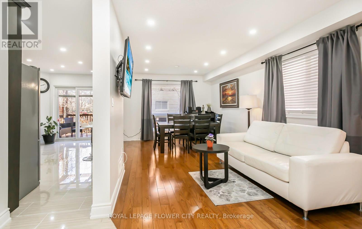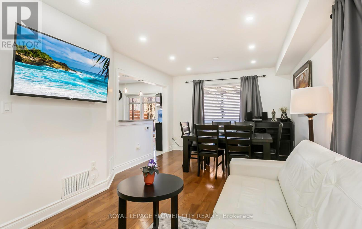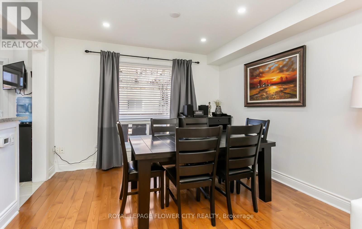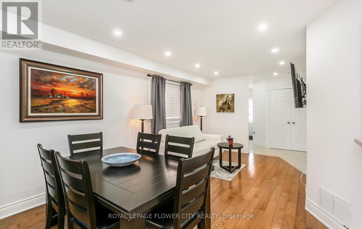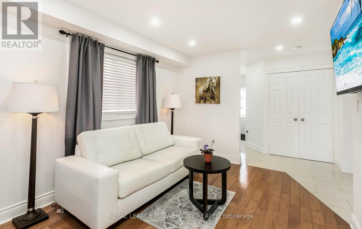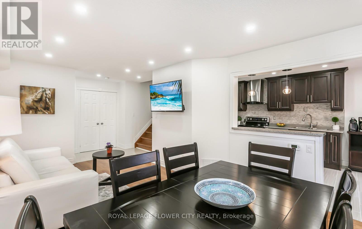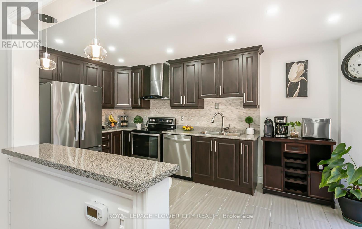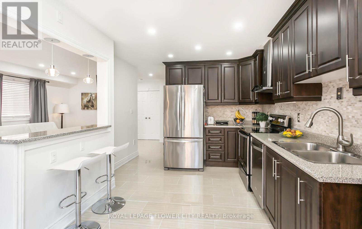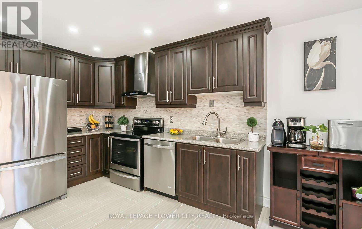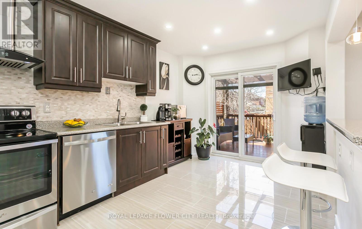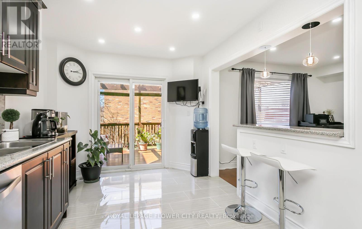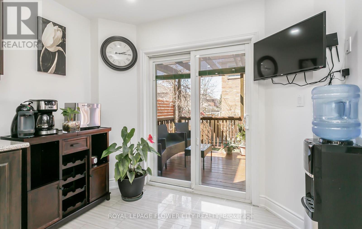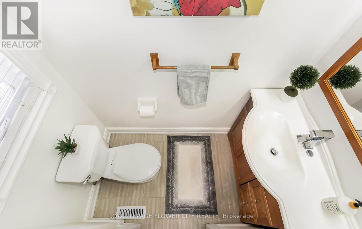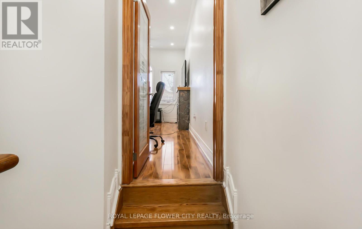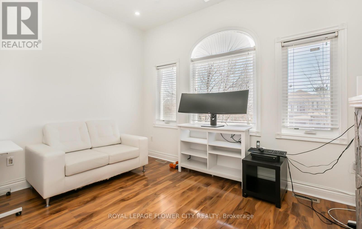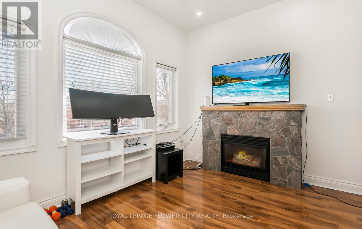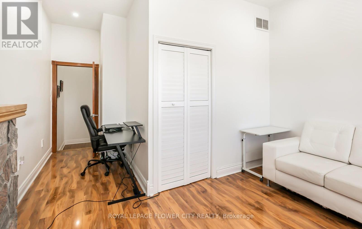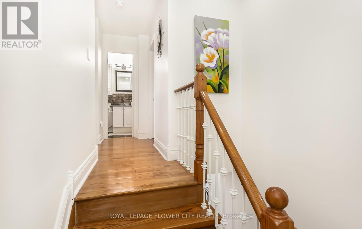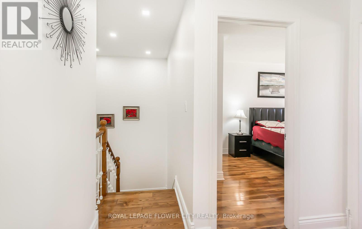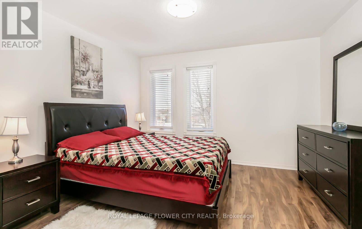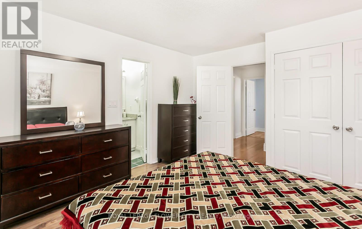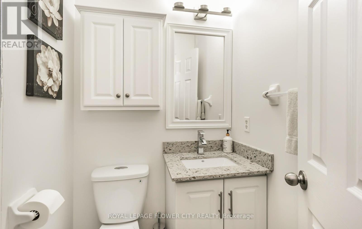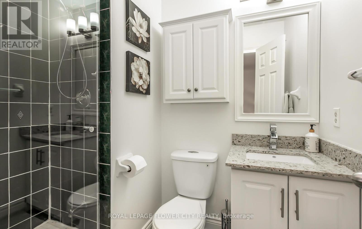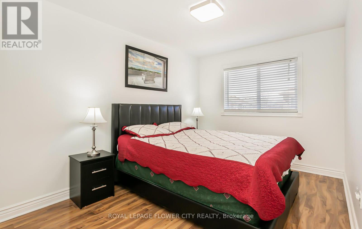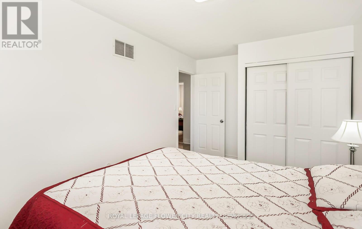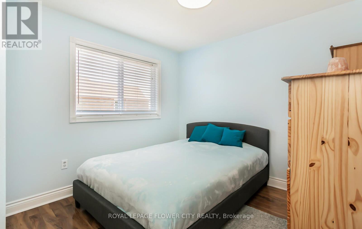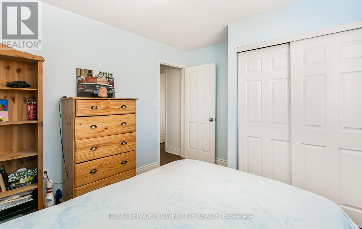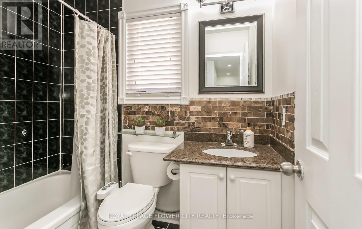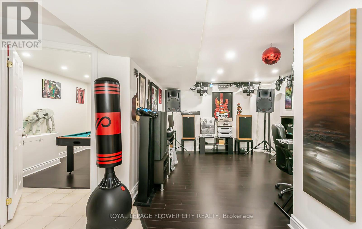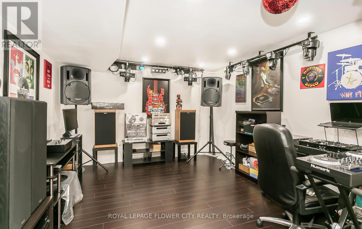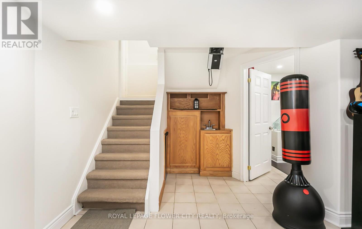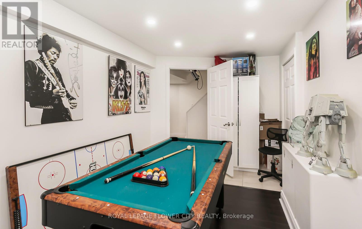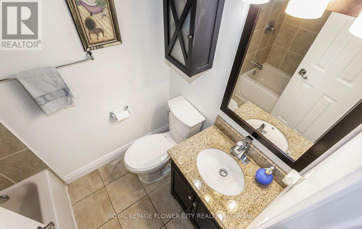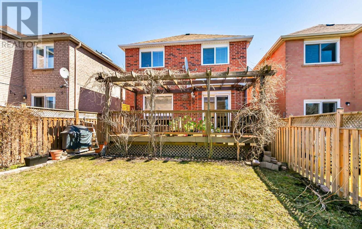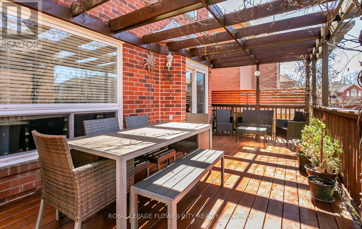82 Forestgrove Circle Brampton, Ontario L6Z 4T5
$1,100,000
Welcome to Stunning fully brick detached with 3+1 Bedrooms located in prime location ! The main floor features open- concept living and dining. Modern eat in kitchen with s/s appliances and walk- out to a large Deck and beautiful backyard. Spacious family room in between with gas fireplace, can be used as the 4 th bedroom. The Oak staircase leads to 2nd floor with 3 good sized bedrooms. The master bedroom comes with a 3 pc ensuite & walk in closet. The basement is Finished and has access through garage, can be used as an Entertaining area with large Rec room and 1 bedroom. The extended driveway can fit 4 cars. Desirable location and walking distance to school, park, Hwy 410 and Trinity Commons Mall. Don't miss your chance to make this wonderful property your new home! **** EXTRAS **** All existing window coverings, s/s appliances, washer and dryer. Chimmney, Gdo, Ac(2023) Fence( 2021) Driveway extended (2022) Windows(2016) Furnice(2016) Potlights. (id:50617)
Open House
This property has open houses!
2:00 pm
Ends at:4:00 pm
Property Details
| MLS® Number | W8302348 |
| Property Type | Single Family |
| Community Name | Heart Lake |
| Amenities Near By | Hospital, Park, Schools, Public Transit |
| Parking Space Total | 5 |
| View Type | View |
Building
| Bathroom Total | 4 |
| Bedrooms Above Ground | 3 |
| Bedrooms Below Ground | 2 |
| Bedrooms Total | 5 |
| Basement Development | Finished |
| Basement Type | N/a (finished) |
| Construction Style Attachment | Detached |
| Cooling Type | Central Air Conditioning |
| Exterior Finish | Brick |
| Fireplace Present | Yes |
| Foundation Type | Poured Concrete |
| Heating Fuel | Natural Gas |
| Heating Type | Forced Air |
| Stories Total | 2 |
| Type | House |
| Utility Water | Municipal Water |
Parking
| Attached Garage |
Land
| Acreage | No |
| Land Amenities | Hospital, Park, Schools, Public Transit |
| Sewer | Sanitary Sewer |
| Size Irregular | 29.55 X 101 Ft |
| Size Total Text | 29.55 X 101 Ft|under 1/2 Acre |
Rooms
| Level | Type | Length | Width | Dimensions |
|---|---|---|---|---|
| Second Level | Primary Bedroom | 3.65 m | 3.59 m | 3.65 m x 3.59 m |
| Second Level | Bedroom 2 | 2.74 m | 3.77 m | 2.74 m x 3.77 m |
| Second Level | Bedroom 3 | 2.74 m | 3 m | 2.74 m x 3 m |
| Basement | Bedroom | 2.95 m | 4.99 m | 2.95 m x 4.99 m |
| Basement | Recreational, Games Room | 2.75 m | 4.99 m | 2.75 m x 4.99 m |
| Main Level | Living Room | 3.47 m | 6.43 m | 3.47 m x 6.43 m |
| Main Level | Dining Room | 3.47 m | 6.43 m | 3.47 m x 6.43 m |
| Main Level | Eating Area | 2.74 m | 3.23 m | 2.74 m x 3.23 m |
| Main Level | Kitchen | 2.74 m | 2.43 m | 2.74 m x 2.43 m |
| In Between | Family Room | 3.44 m | 3.65 m | 3.44 m x 3.65 m |
https://www.realtor.ca/real-estate/26842790/82-forestgrove-circle-brampton-heart-lake
Interested?
Contact us for more information
