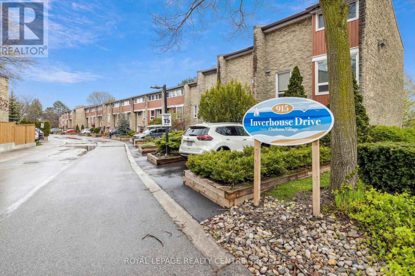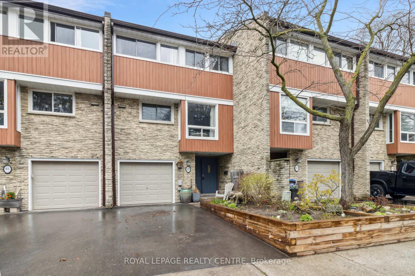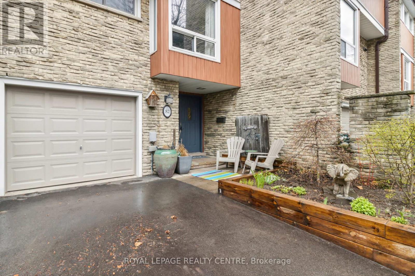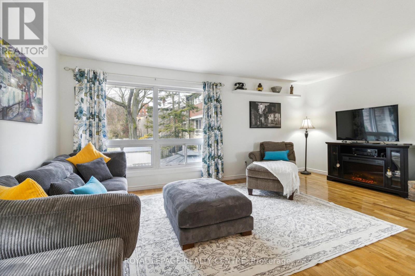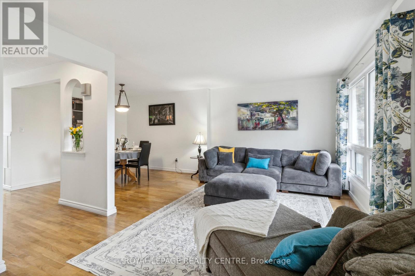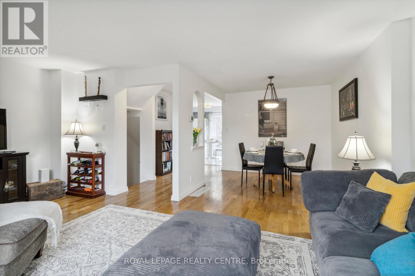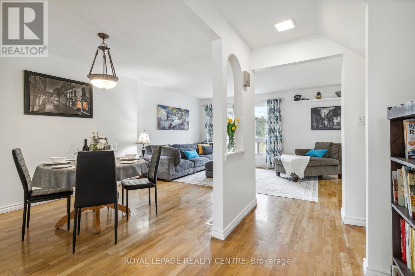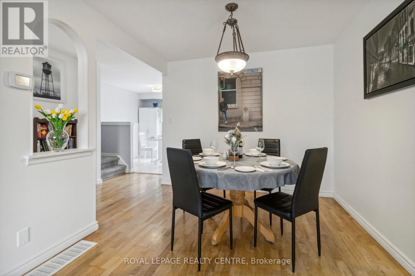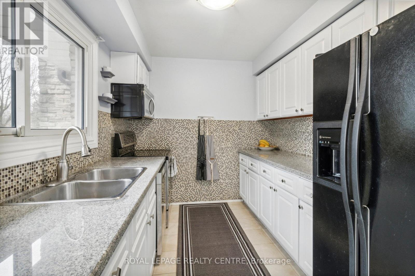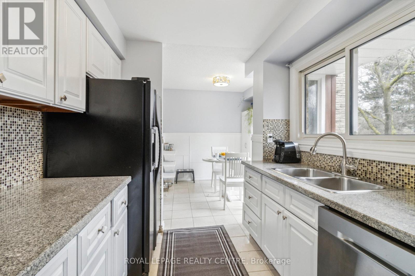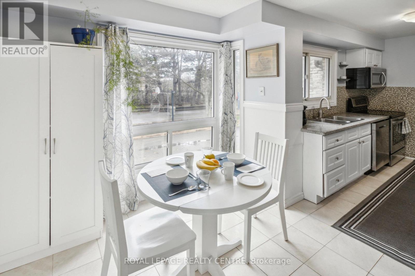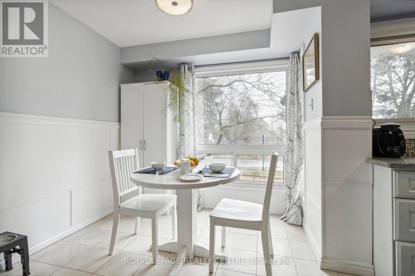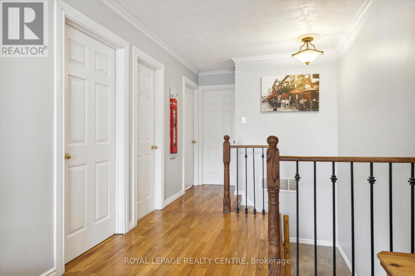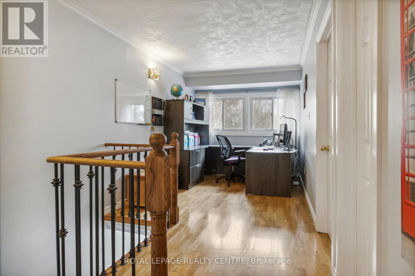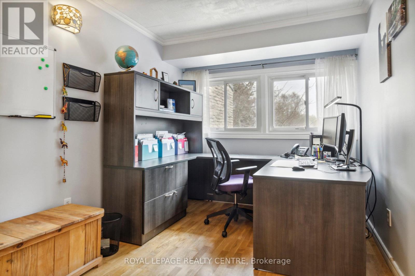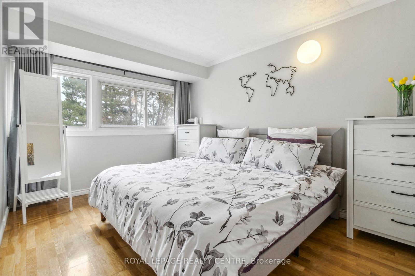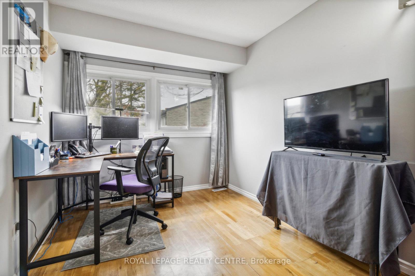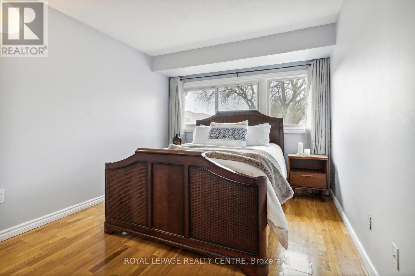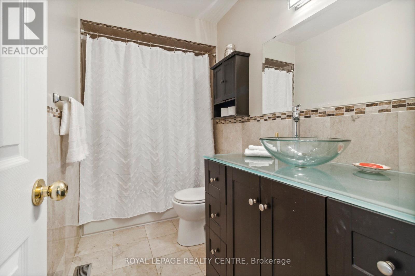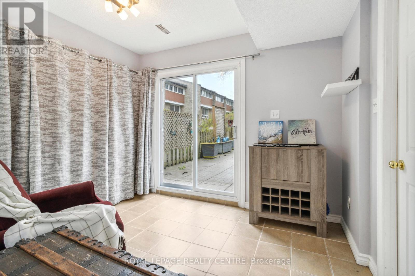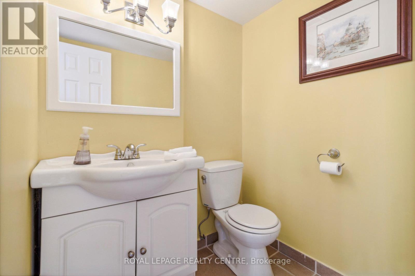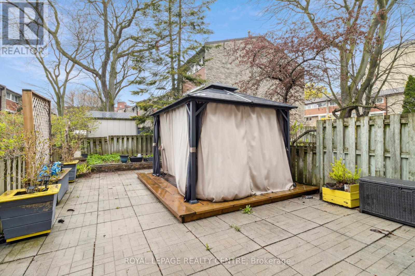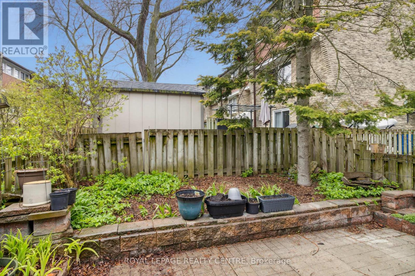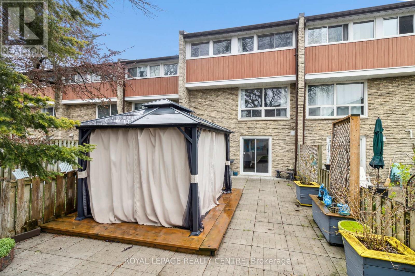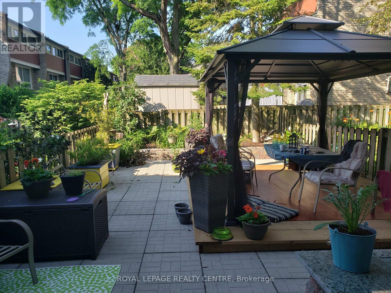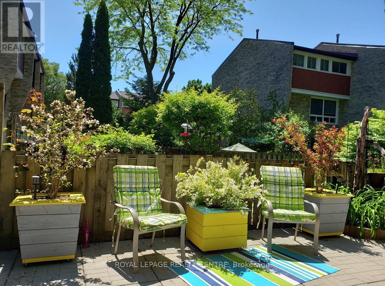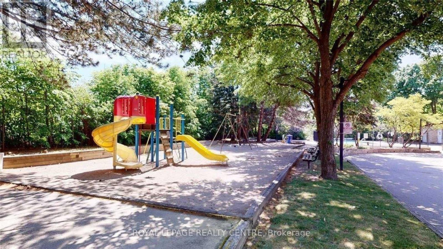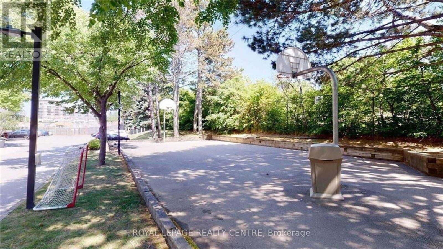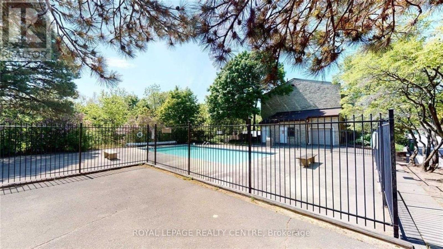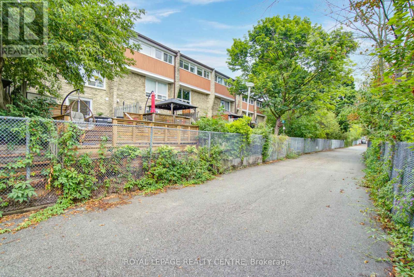82 - 915 Inverhouse Drive Mississauga, Ontario L5J 4B2
$865,000Maintenance,
$437.48 Monthly
Maintenance,
$437.48 MonthlySpacious 3 Bedrooms plus Den (Option to Convert Den Into Bedroom) Townhome Set In A Small Enclave Quiet Clarkson Neighbourhood. Open Concept Living and Dining Room with Hardwood Floors, Family size Galley Kitchen Separate Breakfast Area. Ground Floor Has Great Space For A Quiet Home Office Away From The Rest Of The House with A Powder Room And A Gorgeous View Of The Garden with Gazebo. The Back Yard Is Fully Fenced And Private. The Complex Features An Outdoor Swimming Pool, Play Ground, Basketball Court And Plenty Of Visitor Parking. **** EXTRAS **** Close To All Amenities, Clarkson Go Train, Qew, 403, Parks, The Lake, Shops, Restaurants, Good Schools And Low Maintenance Fees. (id:50617)
Property Details
| MLS® Number | W8291610 |
| Property Type | Single Family |
| Community Name | Clarkson |
| Amenities Near By | Park, Place Of Worship, Public Transit |
| Community Features | Pet Restrictions, Community Centre |
| Features | In Suite Laundry |
| Parking Space Total | 2 |
| Pool Type | Outdoor Pool |
Building
| Bathroom Total | 2 |
| Bedrooms Above Ground | 3 |
| Bedrooms Below Ground | 1 |
| Bedrooms Total | 4 |
| Amenities | Visitor Parking |
| Appliances | Dishwasher, Dryer, Microwave, Refrigerator, Stove, Washer, Window Coverings |
| Basement Development | Finished |
| Basement Features | Walk Out |
| Basement Type | N/a (finished) |
| Cooling Type | Central Air Conditioning |
| Exterior Finish | Brick |
| Fireplace Present | Yes |
| Heating Fuel | Natural Gas |
| Heating Type | Forced Air |
| Stories Total | 3 |
| Type | Row / Townhouse |
Parking
| Garage |
Land
| Acreage | No |
| Land Amenities | Park, Place Of Worship, Public Transit |
Rooms
| Level | Type | Length | Width | Dimensions |
|---|---|---|---|---|
| Third Level | Primary Bedroom | 3.06 m | 4.43 m | 3.06 m x 4.43 m |
| Third Level | Bedroom 2 | 3.36 m | 2.66 m | 3.36 m x 2.66 m |
| Third Level | Bedroom 3 | 4.15 m | 2.76 m | 4.15 m x 2.76 m |
| Third Level | Den | 2.63 m | 3.45 m | 2.63 m x 3.45 m |
| Main Level | Living Room | 3.36 m | 5.8 m | 3.36 m x 5.8 m |
| Main Level | Dining Room | 2.96 m | 2.96 m | 2.96 m x 2.96 m |
| Main Level | Kitchen | 3.36 m | 2.45 m | 3.36 m x 2.45 m |
| Main Level | Eating Area | 2.6 m | 2.56 m | 2.6 m x 2.56 m |
| Ground Level | Recreational, Games Room | 3.35 m | 3.35 m | 3.35 m x 3.35 m |
https://www.realtor.ca/real-estate/26826120/82-915-inverhouse-drive-mississauga-clarkson
Interested?
Contact us for more information
