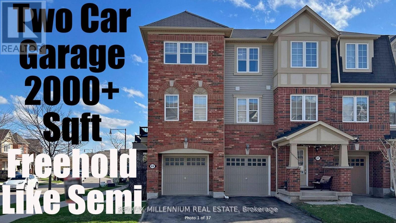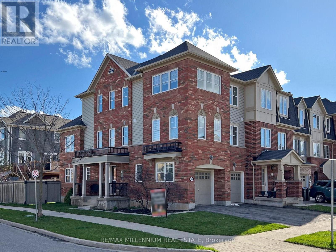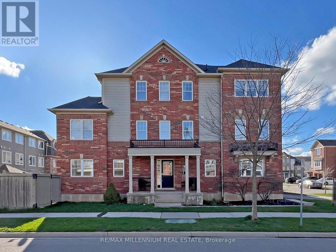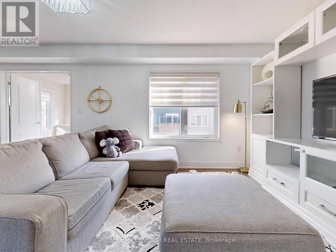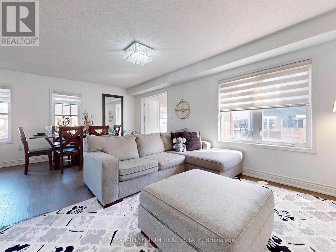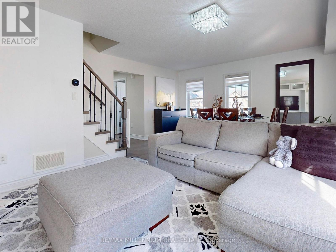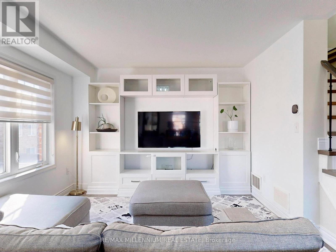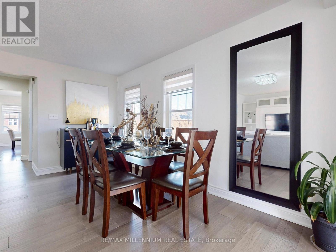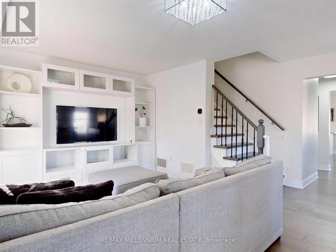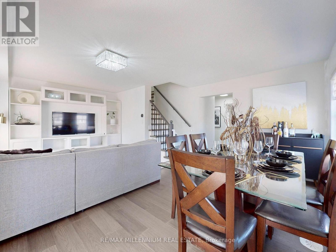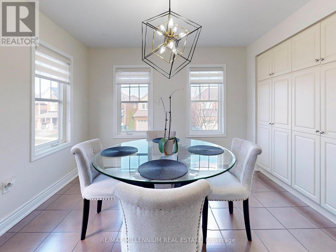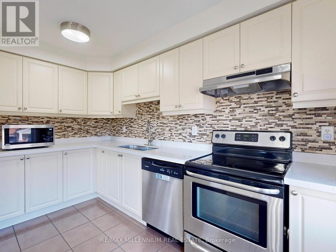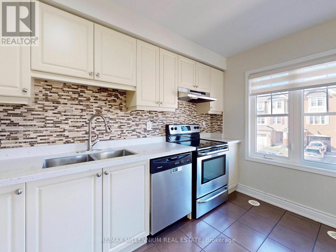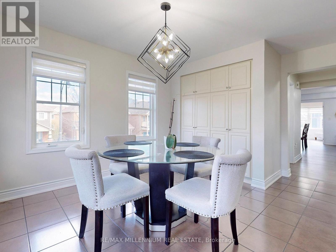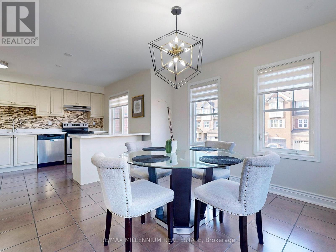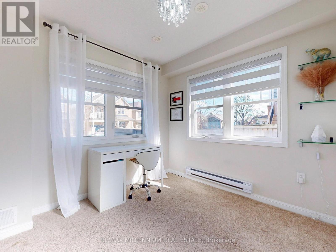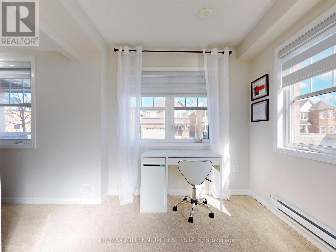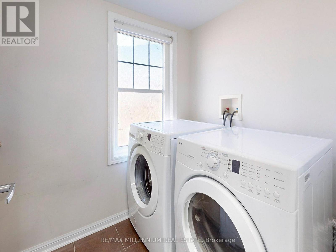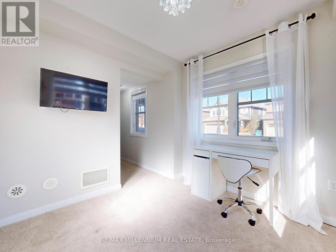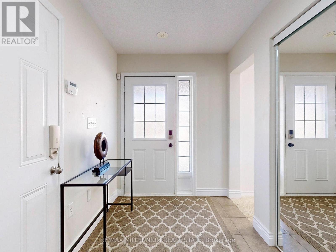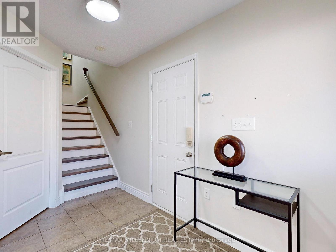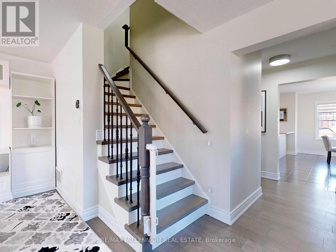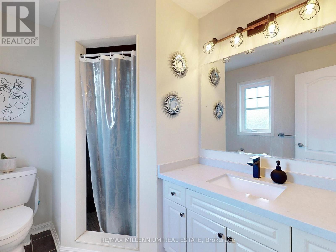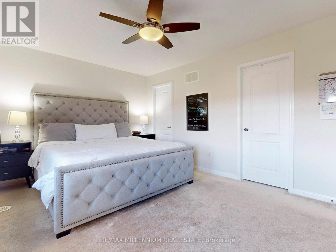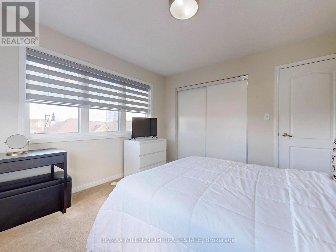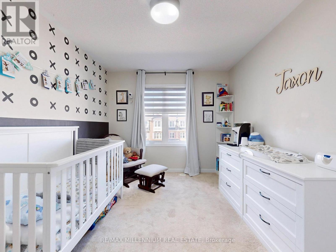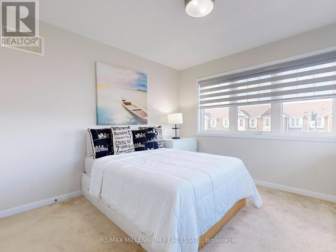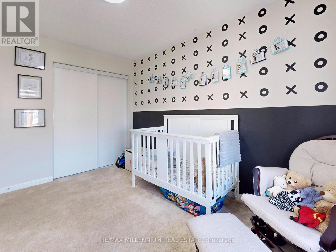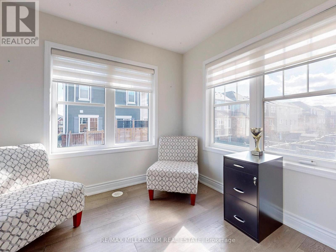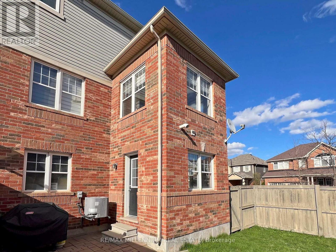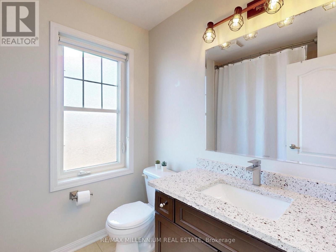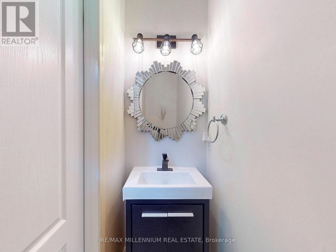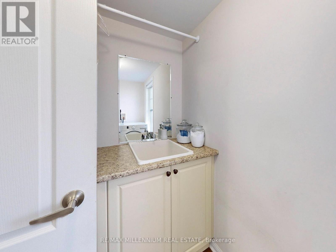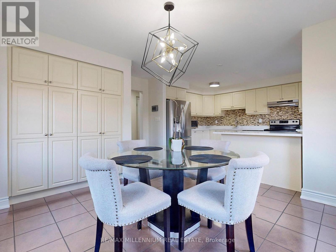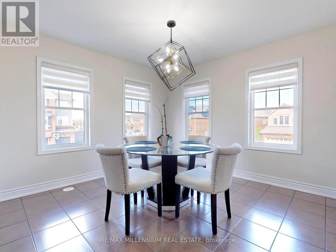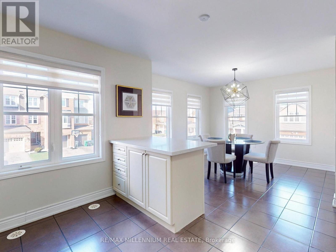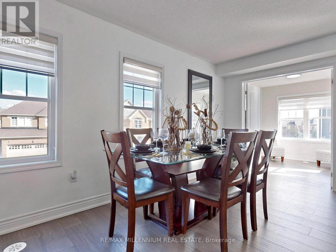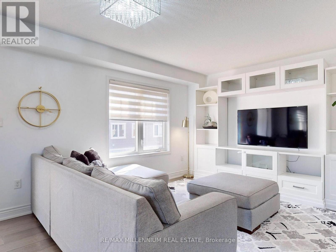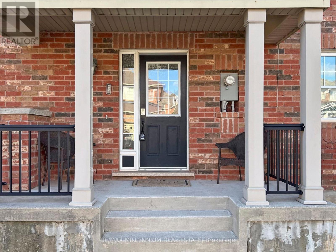5 Bedroom
3 Bathroom
Central Air Conditioning
Forced Air
$1,050,000
Over 2100 Sqft One of the Largest Freehold Townhouse in Area. ((( See Attached Floor Plans ))) Welcome to your serene retreat in the sought-after Mount Pleasant community. This spacious, upgraded end unit Freehold townhome offers the luxury of an Immaculate home, complete with a double car garage and an abundance of natural light. Step inside to discover generously sized rooms, a chef's kitchen featuring quartz countertops and an additional pantry, and elegant engineered wide plank hardwood flooring complemented by two-tone stairs. The walk-out basement leads to a sprawling yard with a charming stone patio, perfect for outdoor entertaining. Convenience is key with second-floor laundry, freshly painted interiors, and a move-in ready status. Enjoy the proximity to the GO station, esteemed schools, shopping destinations, and more. **** EXTRAS **** ((((( Two Car Garage )))))) & ((((( Extra Office spaces on ground & main floors ))))) (id:50617)
Property Details
|
MLS® Number
|
W8301170 |
|
Property Type
|
Single Family |
|
Community Name
|
Northwest Brampton |
|
Parking Space Total
|
4 |
Building
|
Bathroom Total
|
3 |
|
Bedrooms Above Ground
|
3 |
|
Bedrooms Below Ground
|
2 |
|
Bedrooms Total
|
5 |
|
Appliances
|
Water Softener, Blinds, Dryer, Range, Refrigerator, Stove, Washer |
|
Basement Development
|
Finished |
|
Basement Features
|
Walk Out |
|
Basement Type
|
N/a (finished) |
|
Construction Style Attachment
|
Attached |
|
Cooling Type
|
Central Air Conditioning |
|
Exterior Finish
|
Brick |
|
Foundation Type
|
Poured Concrete |
|
Heating Fuel
|
Natural Gas |
|
Heating Type
|
Forced Air |
|
Stories Total
|
3 |
|
Type
|
Row / Townhouse |
|
Utility Water
|
Municipal Water |
Parking
Land
|
Acreage
|
No |
|
Sewer
|
Sanitary Sewer |
|
Size Irregular
|
32.28 X 84.07 Ft |
|
Size Total Text
|
32.28 X 84.07 Ft|under 1/2 Acre |
Rooms
| Level |
Type |
Length |
Width |
Dimensions |
|
Third Level |
Bedroom 3 |
3.35 m |
3.39 m |
3.35 m x 3.39 m |
|
Third Level |
Primary Bedroom |
4.71 m |
3.42 m |
4.71 m x 3.42 m |
|
Third Level |
Bedroom 2 |
3.74 m |
2.88 m |
3.74 m x 2.88 m |
|
Main Level |
Living Room |
4.58 m |
6.08 m |
4.58 m x 6.08 m |
|
Main Level |
Office |
2.79 m |
2.75 m |
2.79 m x 2.75 m |
|
Main Level |
Kitchen |
3.66 m |
3.01 m |
3.66 m x 3.01 m |
|
Main Level |
Dining Room |
4.34 m |
3.39 m |
4.34 m x 3.39 m |
|
Main Level |
Laundry Room |
2.46 m |
1.71 m |
2.46 m x 1.71 m |
|
Ground Level |
Foyer |
1.89 m |
3.42 m |
1.89 m x 3.42 m |
|
Ground Level |
Utility Room |
3.59 m |
3.59 m |
3.59 m x 3.59 m |
|
Ground Level |
Office |
2.66 m |
2.71 m |
2.66 m x 2.71 m |
Utilities
https://www.realtor.ca/real-estate/26840445/69-betterton-crescent-brampton-northwest-brampton
