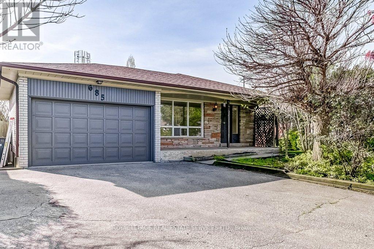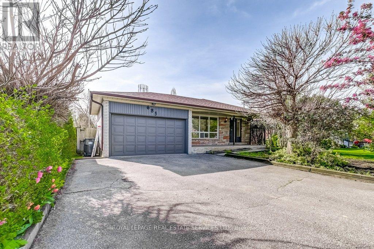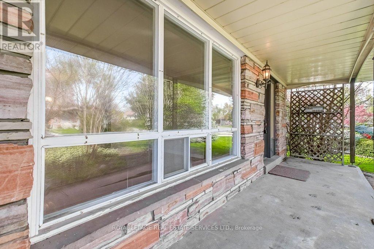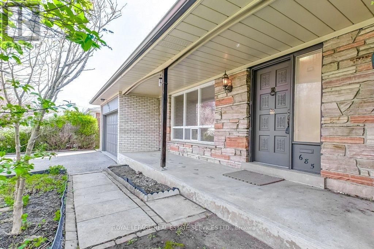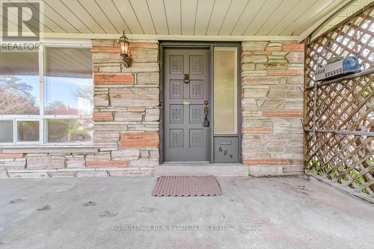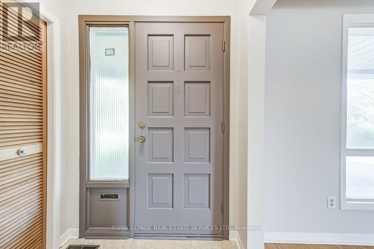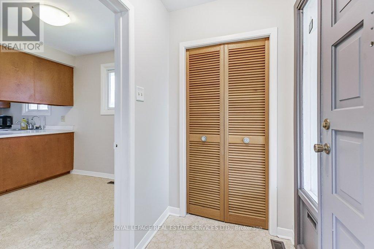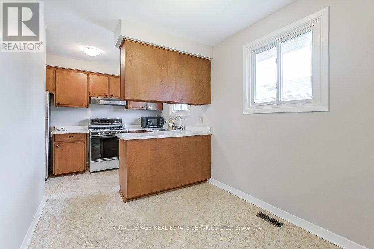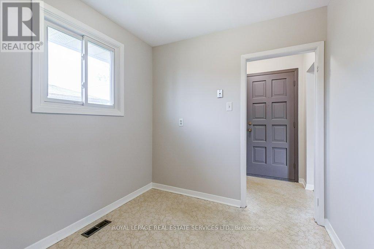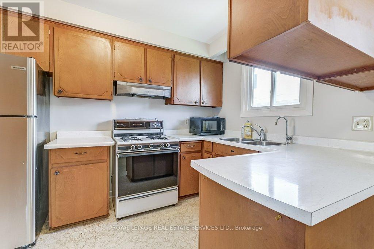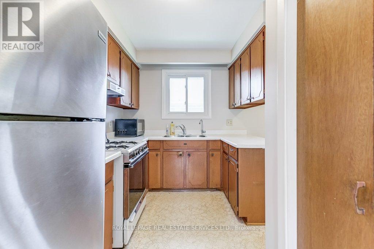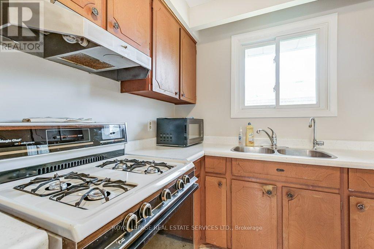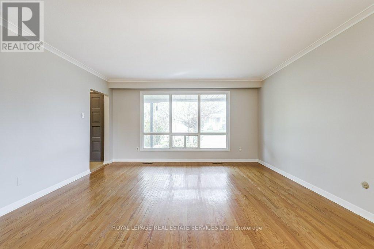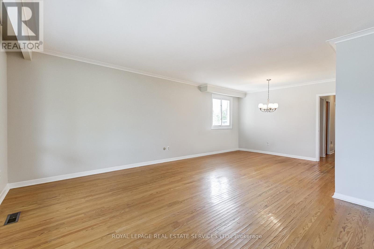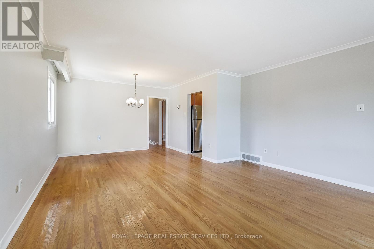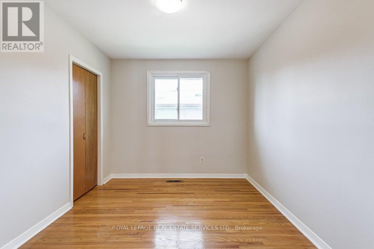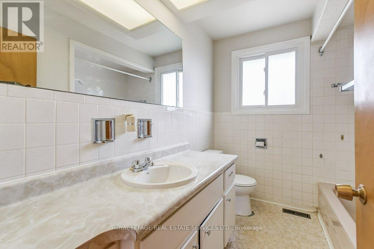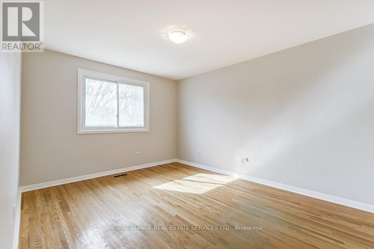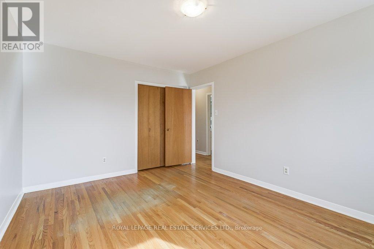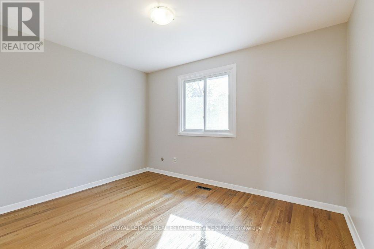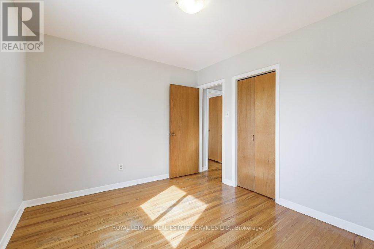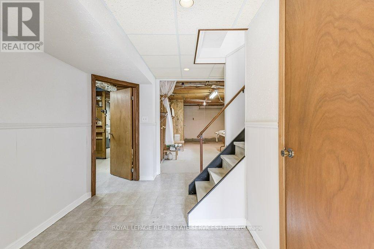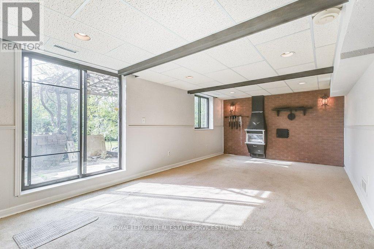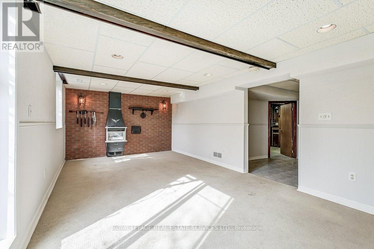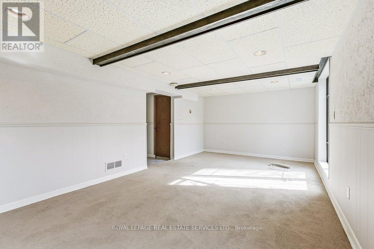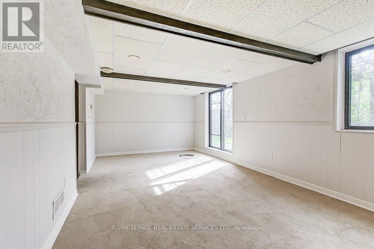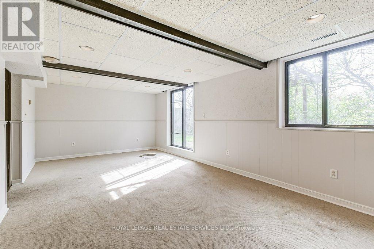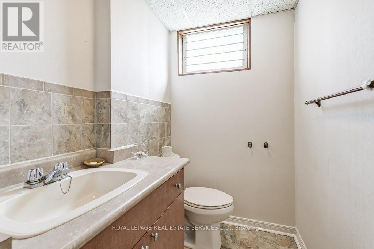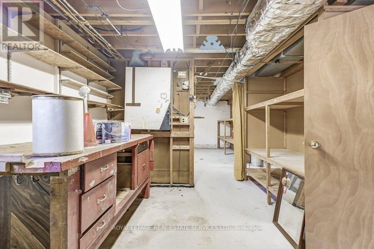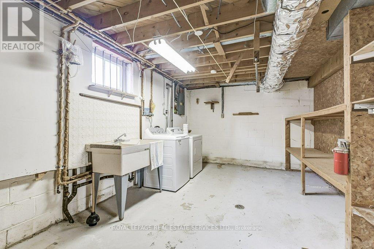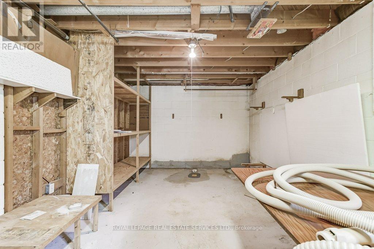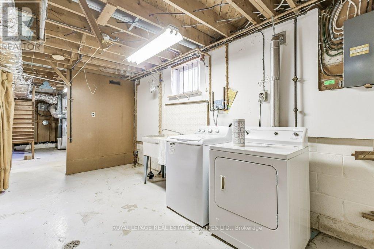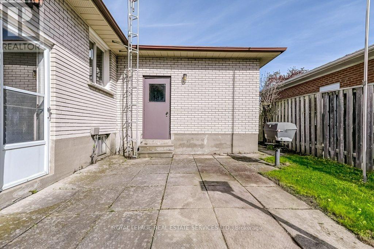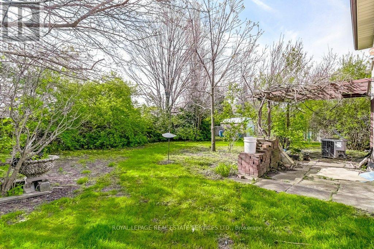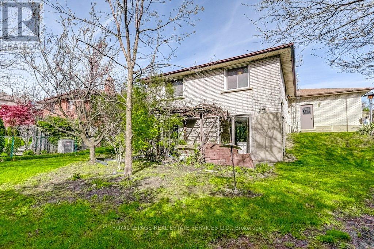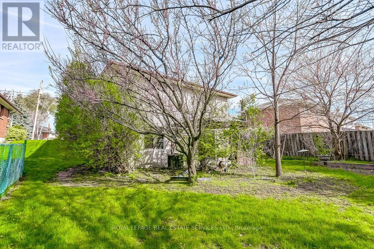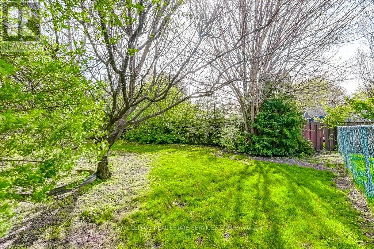3 Bedroom
2 Bathroom
Bungalow
Fireplace
Central Air Conditioning
Forced Air
$1,100,000
Discover the charm of suburban bliss in the heart of Applewood Heights! Nestled in this coveted locale, this charming 3-bed, 2-bath bungalow beckons with its expansive 50x120 ft lot, perfect for outdoor pursuits. Revel in the convenience of a full walk-out basement and separate entry, offering endless possibilities. Inside, three spacious bedrooms await, accompanied by a main floor 4-piece bath and a lower level 2-piece bath. Embrace the essence of community living in Applewood, where shopping, transportation, and major highways are at your fingertips. With Downtown Mississauga and Square One Shopping just minutes away, this is the epitome of convenience and comfort. Welcome home! **** EXTRAS **** Roof Shingles replaced in 2023 (id:50617)
Property Details
|
MLS® Number
|
W8317546 |
|
Property Type
|
Single Family |
|
Community Name
|
Applewood |
|
Amenities Near By
|
Public Transit, Place Of Worship, Park, Schools |
|
Community Features
|
Community Centre |
|
Parking Space Total
|
6 |
|
Structure
|
Porch |
Building
|
Bathroom Total
|
2 |
|
Bedrooms Above Ground
|
3 |
|
Bedrooms Total
|
3 |
|
Appliances
|
Dryer, Microwave, Refrigerator, Stove, Washer, Window Coverings |
|
Architectural Style
|
Bungalow |
|
Basement Development
|
Partially Finished |
|
Basement Type
|
Full (partially Finished) |
|
Construction Style Attachment
|
Detached |
|
Cooling Type
|
Central Air Conditioning |
|
Exterior Finish
|
Brick, Stone |
|
Fireplace Present
|
Yes |
|
Fireplace Total
|
1 |
|
Foundation Type
|
Concrete |
|
Heating Fuel
|
Natural Gas |
|
Heating Type
|
Forced Air |
|
Stories Total
|
1 |
|
Type
|
House |
|
Utility Water
|
Municipal Water |
Parking
Land
|
Acreage
|
No |
|
Land Amenities
|
Public Transit, Place Of Worship, Park, Schools |
|
Sewer
|
Sanitary Sewer |
|
Size Irregular
|
50 X 120.38 Ft ; As Per Registered Deed |
|
Size Total Text
|
50 X 120.38 Ft ; As Per Registered Deed|under 1/2 Acre |
Rooms
| Level |
Type |
Length |
Width |
Dimensions |
|
Basement |
Other |
3.28 m |
6.9 m |
3.28 m x 6.9 m |
|
Basement |
Recreational, Games Room |
6.92 m |
3.66 m |
6.92 m x 3.66 m |
|
Basement |
Workshop |
3.46 m |
5.18 m |
3.46 m x 5.18 m |
|
Basement |
Laundry Room |
3.46 m |
5.21 m |
3.46 m x 5.21 m |
|
Main Level |
Living Room |
4.55 m |
6.93 m |
4.55 m x 6.93 m |
|
Main Level |
Dining Room |
4.55 m |
6.93 m |
4.55 m x 6.93 m |
|
Main Level |
Eating Area |
3.33 m |
4.82 m |
3.33 m x 4.82 m |
|
Main Level |
Kitchen |
3.33 m |
4.82 m |
3.33 m x 4.82 m |
|
Main Level |
Primary Bedroom |
3.35 m |
4.28 m |
3.35 m x 4.28 m |
|
Main Level |
Bedroom 2 |
3.37 m |
2.81 m |
3.37 m x 2.81 m |
|
Main Level |
Bedroom 3 |
3.7 m |
3.05 m |
3.7 m x 3.05 m |
Utilities
|
Sewer
|
Installed |
|
Cable
|
Available |
https://www.realtor.ca/real-estate/26864272/685-netherton-crescent-mississauga-applewood
