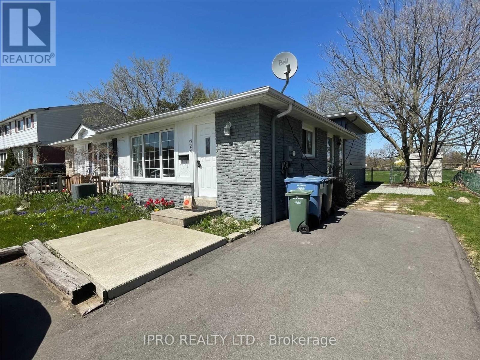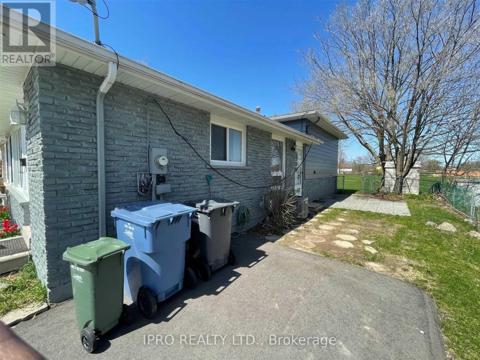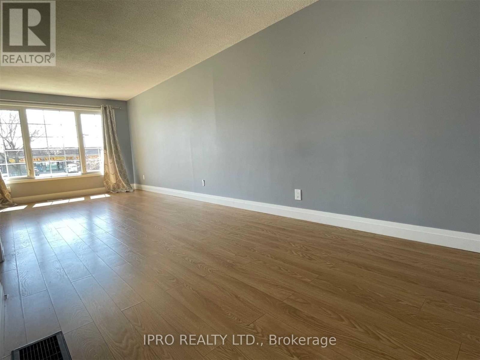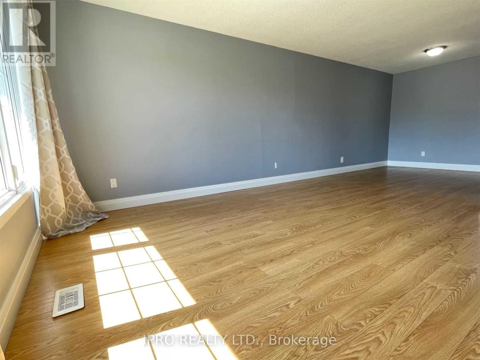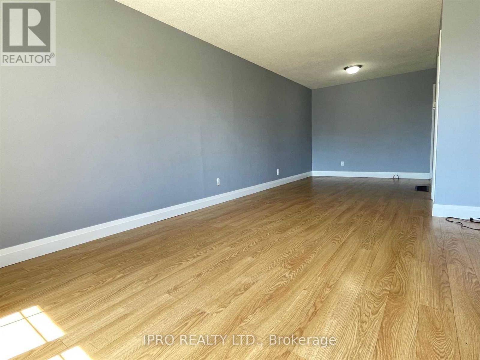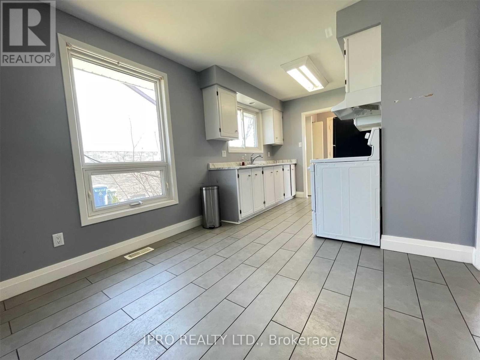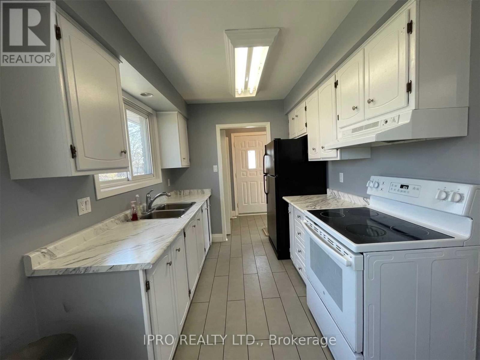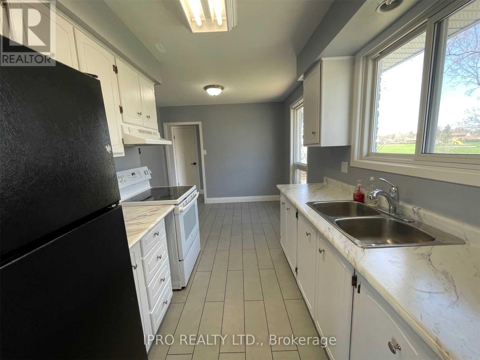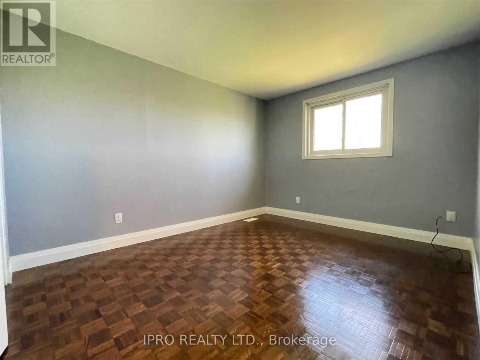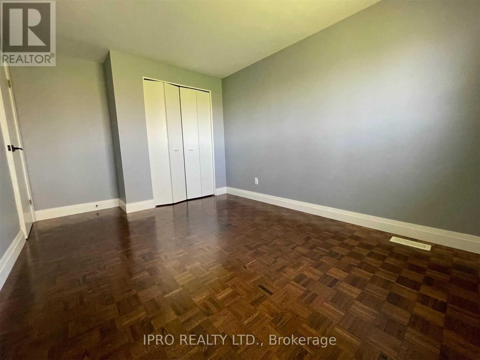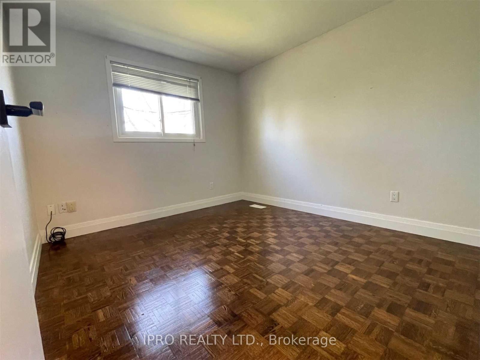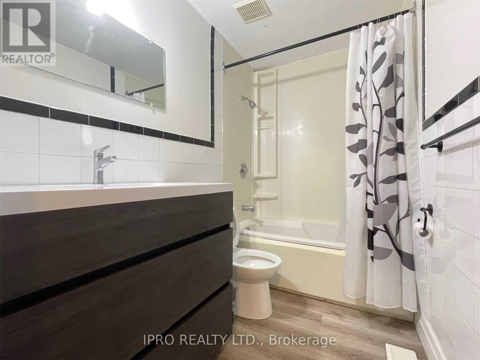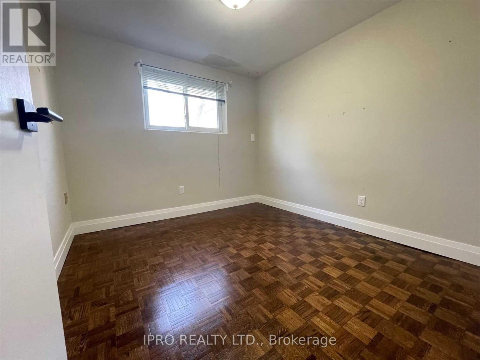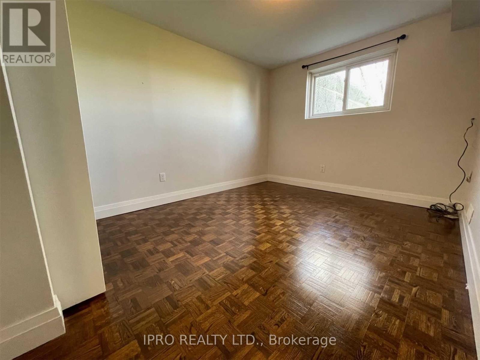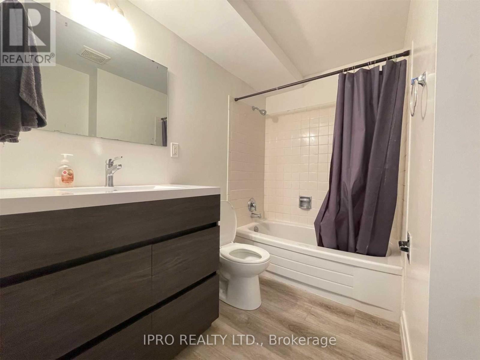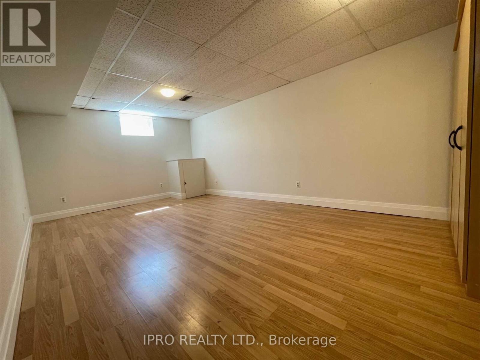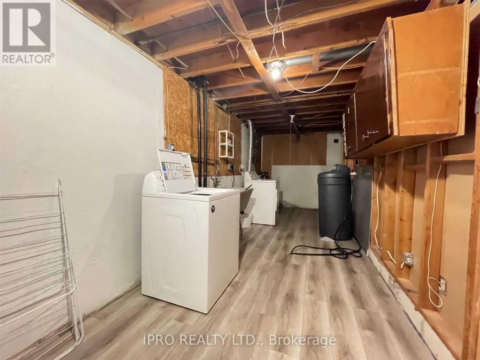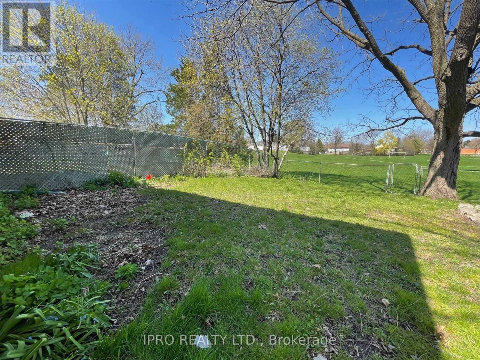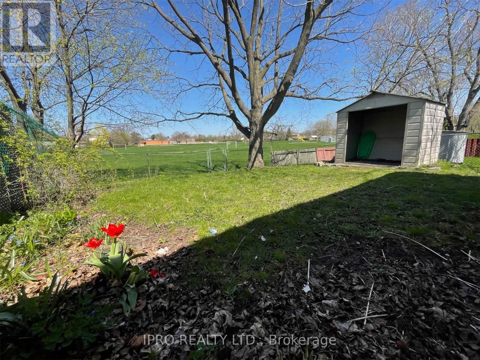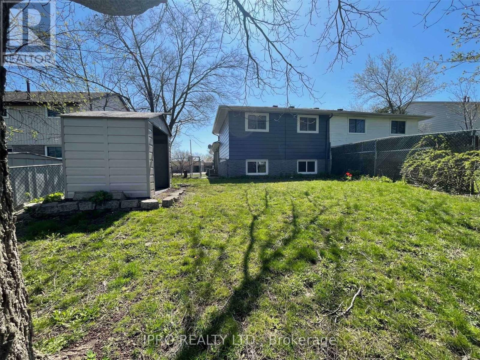5 Bedroom
2 Bathroom
Central Air Conditioning
Forced Air
$3,900 Monthly
**Excellent Opportunity** For University Students. 15 Mins Bus Ride to University of Guelph. Spacious 4+1 Bedroom Semi-Detached Back Split 4 Level - W/Finished Basement Backing Onto Park! Spacious Living/Dining W/Laminate Floors & Large Window. Eat-In Kitchen W/Laminate Floors, White Cabinetry & Dinette Area W/Large Window. 2 Bedrooms On 2nd Floor W/Wood Floors, Large Windows & Renovated 4Pc Bath. Lower Level With Additional 2 Bedrooms W/Hardwood & 4Pc Bath. Finished Basement W/Separate Side Entrance & Rec Room Which Could Be Used As 5th Bedroom. Large Backyard With Full Privacy & Backing Onto Park. No Neighbours At Front And Back. **** EXTRAS **** Included: Fridge, Stove, Washer And Dryer. Bus Stop Right At Front - 10 Mins Ride To U Of G - 5 Mins Drive To Stone Rd Mall, Lcbo, Banks, Restaurants & More! Mins To Hwys And Public Transit. (id:50617)
Property Details
|
MLS® Number
|
X8298230 |
|
Property Type
|
Single Family |
|
Community Name
|
College |
|
Amenities Near By
|
Park, Place Of Worship, Public Transit |
|
Community Features
|
School Bus |
|
Parking Space Total
|
4 |
|
View Type
|
View |
Building
|
Bathroom Total
|
2 |
|
Bedrooms Above Ground
|
4 |
|
Bedrooms Below Ground
|
1 |
|
Bedrooms Total
|
5 |
|
Basement Development
|
Finished |
|
Basement Features
|
Separate Entrance |
|
Basement Type
|
N/a (finished) |
|
Construction Style Attachment
|
Semi-detached |
|
Construction Style Split Level
|
Backsplit |
|
Cooling Type
|
Central Air Conditioning |
|
Exterior Finish
|
Brick |
|
Foundation Type
|
Concrete |
|
Heating Fuel
|
Natural Gas |
|
Heating Type
|
Forced Air |
|
Type
|
House |
Land
|
Acreage
|
No |
|
Land Amenities
|
Park, Place Of Worship, Public Transit |
|
Sewer
|
Sanitary Sewer |
|
Size Irregular
|
33.96 X 116 Ft |
|
Size Total Text
|
33.96 X 116 Ft |
Rooms
| Level |
Type |
Length |
Width |
Dimensions |
|
Second Level |
Primary Bedroom |
4.24 m |
2.92 m |
4.24 m x 2.92 m |
|
Second Level |
Bedroom 2 |
3.17 m |
2.95 m |
3.17 m x 2.95 m |
|
Second Level |
Bathroom |
|
|
Measurements not available |
|
Basement |
Recreational, Games Room |
5.77 m |
3.4 m |
5.77 m x 3.4 m |
|
Basement |
Bedroom 5 |
3.35 m |
2.74 m |
3.35 m x 2.74 m |
|
Lower Level |
Bathroom |
|
|
Measurements not available |
|
Lower Level |
Bedroom 3 |
2.87 m |
2.72 m |
2.87 m x 2.72 m |
|
Lower Level |
Bedroom 4 |
3.86 m |
2.87 m |
3.86 m x 2.87 m |
|
Main Level |
Living Room |
3.99 m |
3.56 m |
3.99 m x 3.56 m |
|
Main Level |
Dining Room |
3.58 m |
2.77 m |
3.58 m x 2.77 m |
|
Main Level |
Kitchen |
4.88 m |
2.34 m |
4.88 m x 2.34 m |
|
Main Level |
Eating Area |
4.88 m |
2.34 m |
4.88 m x 2.34 m |
https://www.realtor.ca/real-estate/26836205/624-college-avenue-w-guelph-college
