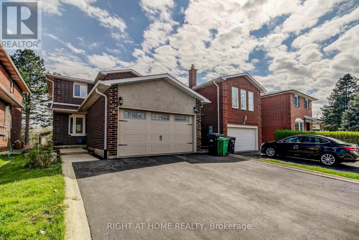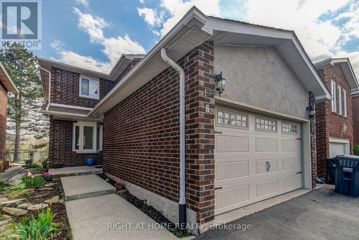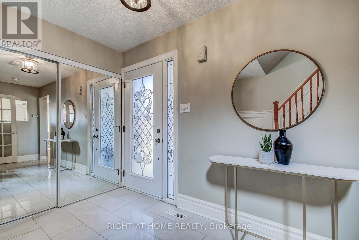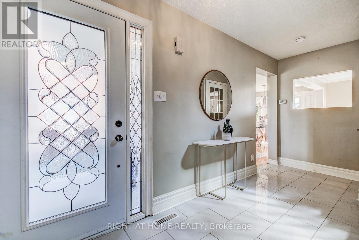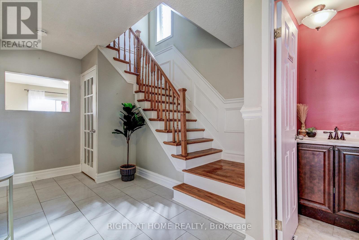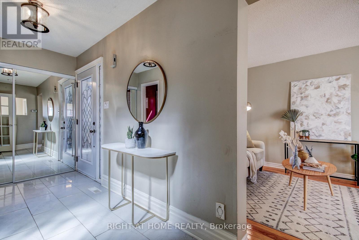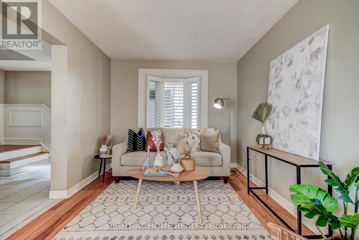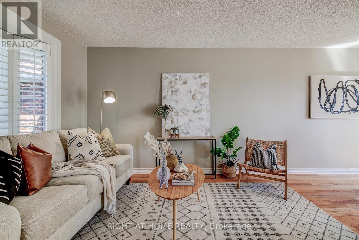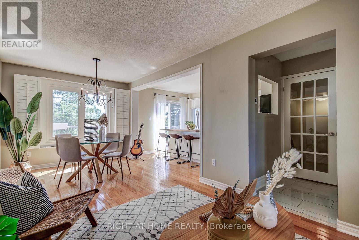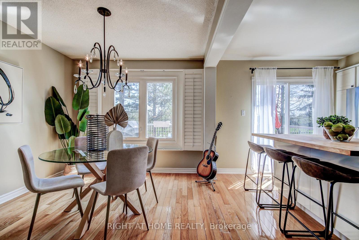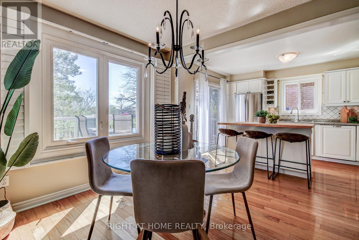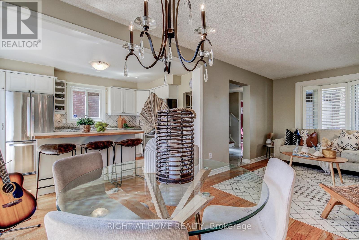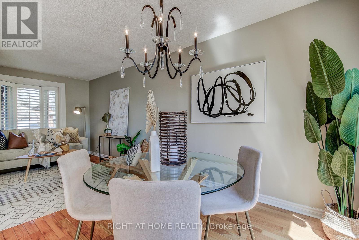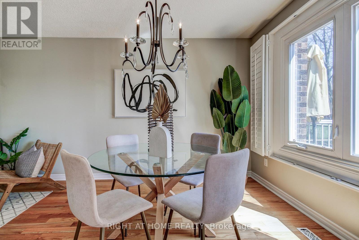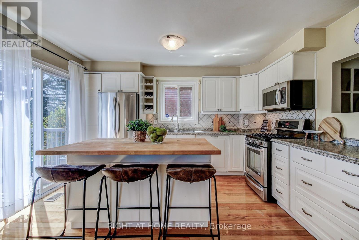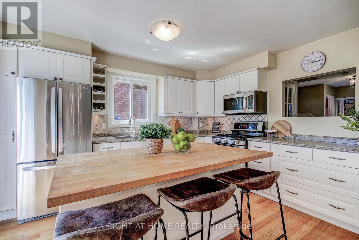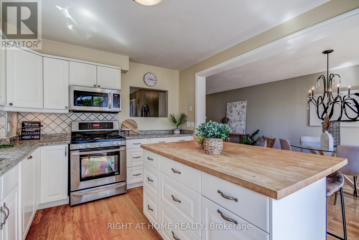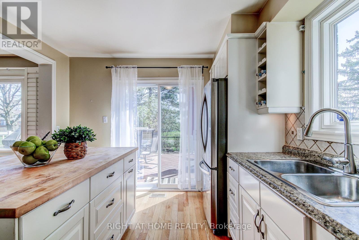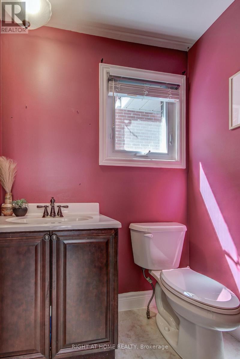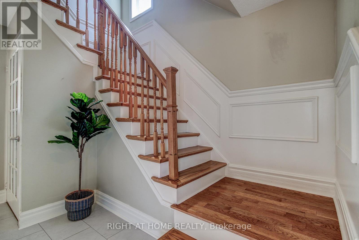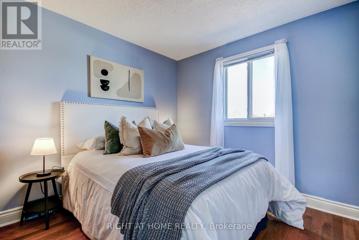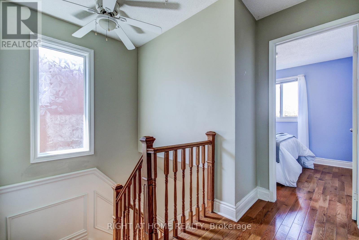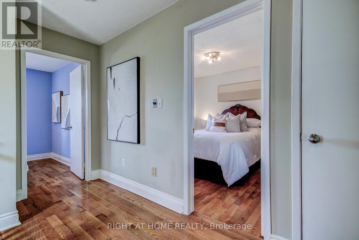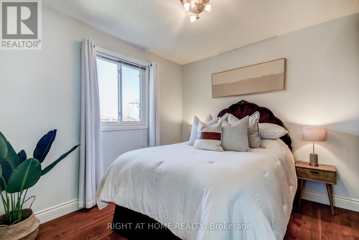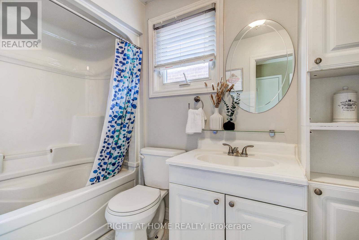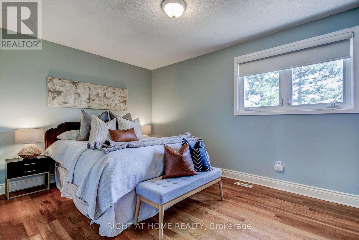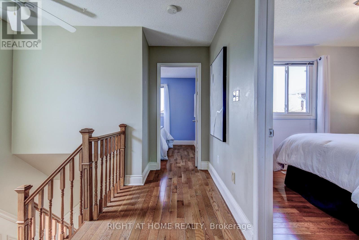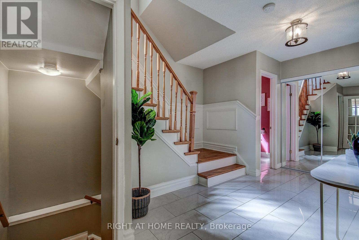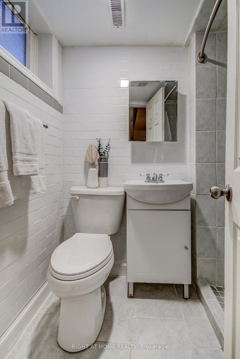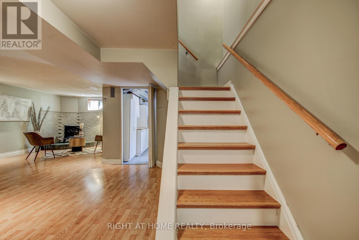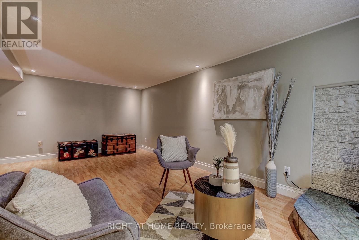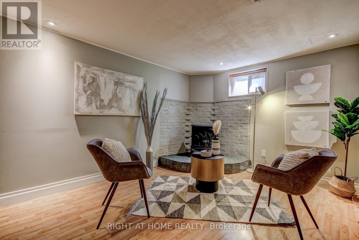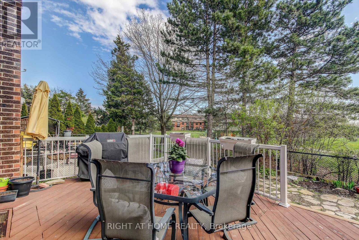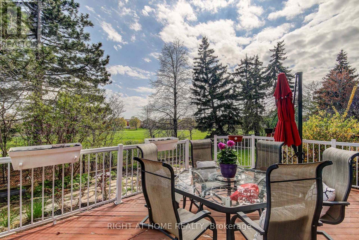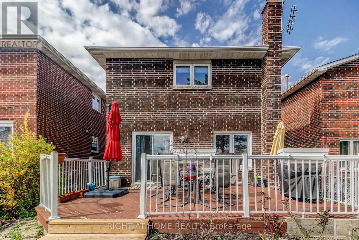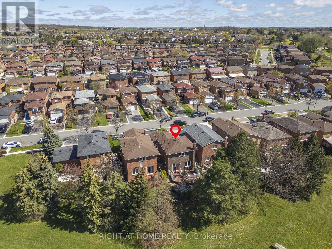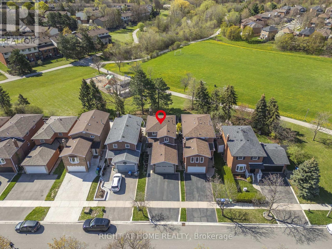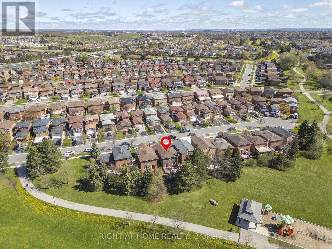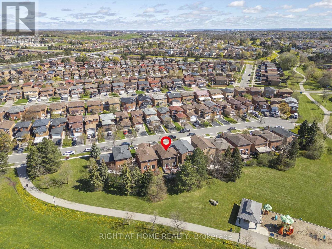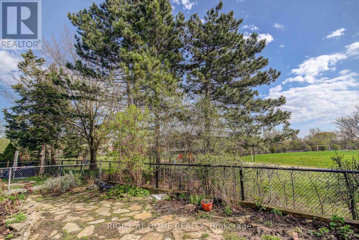3 Bedroom
3 Bathroom
Fireplace
Central Air Conditioning
Forced Air
$899,999
Nestled in a tranquil setting, this charming 3-bedroom, 3-bathroom residence offers the perfect blend of modern comfort and natural beauty. Situated against the picturesque backdrop of a lush park, this home welcomes you with open arms to a lifestyle of relaxation and convenience. The spacious living area is bathed in natural light, creating an inviting space for gatherings with family and friends. Outside, the allure of nature beckons from your own backyard. Step onto the patio and immerse yourself in the tranquility of the parkland setting, where lush greenery and open skies create a serene backdrop for outdoor living and entertaining. Conveniently located just moments from local amenities, parks, and recreational facilities, this home offers the perfect balance of peaceful living and urban convenience. With easy access to schools, shopping, and dining options, every convenience is close at hand.Don't miss your chance to make this enchanting retreat your own. **** EXTRAS **** Roof and furnace are 5 years old. (id:50617)
Property Details
|
MLS® Number
|
W8301280 |
|
Property Type
|
Single Family |
|
Community Name
|
Brampton North |
|
Amenities Near By
|
Hospital, Park, Schools |
|
Community Features
|
Community Centre |
|
Parking Space Total
|
5 |
Building
|
Bathroom Total
|
3 |
|
Bedrooms Above Ground
|
3 |
|
Bedrooms Total
|
3 |
|
Appliances
|
Water Heater |
|
Basement Development
|
Finished |
|
Basement Type
|
N/a (finished) |
|
Construction Style Attachment
|
Detached |
|
Cooling Type
|
Central Air Conditioning |
|
Exterior Finish
|
Brick |
|
Fireplace Present
|
Yes |
|
Foundation Type
|
Concrete |
|
Heating Fuel
|
Natural Gas |
|
Heating Type
|
Forced Air |
|
Stories Total
|
2 |
|
Type
|
House |
|
Utility Water
|
Municipal Water |
Parking
Land
|
Acreage
|
No |
|
Land Amenities
|
Hospital, Park, Schools |
|
Sewer
|
Sanitary Sewer |
|
Size Irregular
|
30.02 X 100.6 Ft |
|
Size Total Text
|
30.02 X 100.6 Ft|under 1/2 Acre |
Rooms
| Level |
Type |
Length |
Width |
Dimensions |
|
Second Level |
Primary Bedroom |
9.11 m |
14 m |
9.11 m x 14 m |
|
Second Level |
Bedroom |
9.1 m |
10.7 m |
9.1 m x 10.7 m |
|
Second Level |
Bedroom |
9.3 m |
10 m |
9.3 m x 10 m |
|
Main Level |
Kitchen |
13.3 m |
10.7 m |
13.3 m x 10.7 m |
|
Main Level |
Living Room |
12.11 m |
10 m |
12.11 m x 10 m |
|
Main Level |
Dining Room |
8.11 m |
10 m |
8.11 m x 10 m |
|
Main Level |
Bathroom |
5.11 m |
5.1 m |
5.11 m x 5.1 m |
|
Main Level |
Foyer |
15.4 m |
7 m |
15.4 m x 7 m |
https://www.realtor.ca/real-estate/26840718/6-willerton-close-brampton-brampton-north
