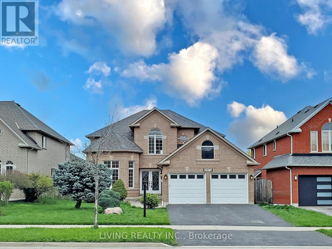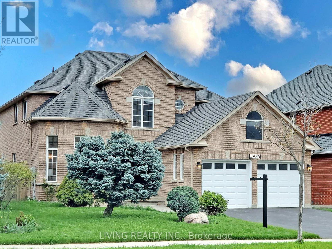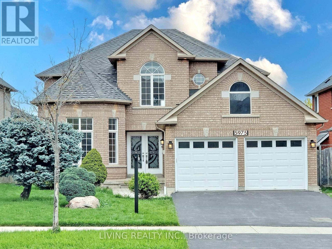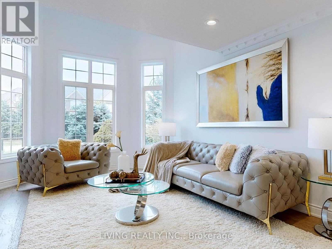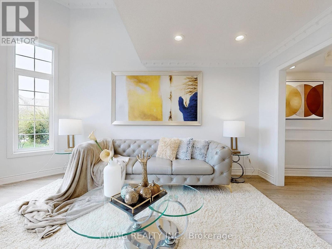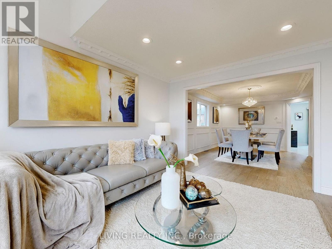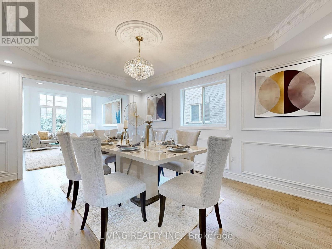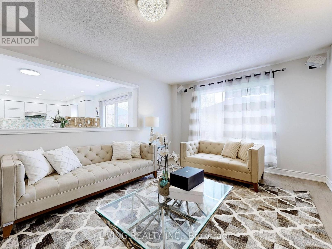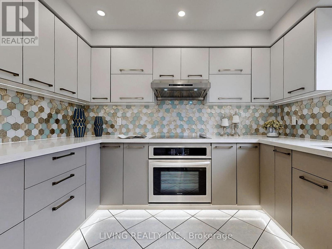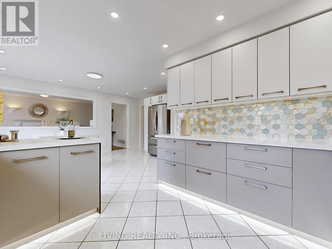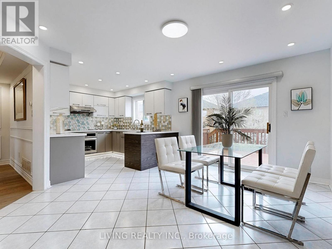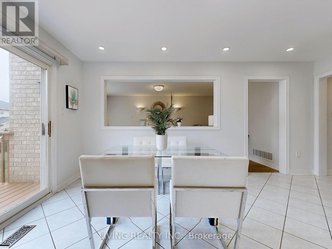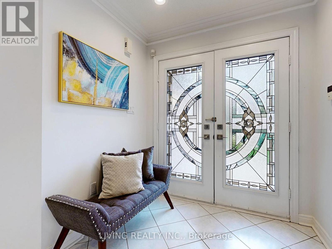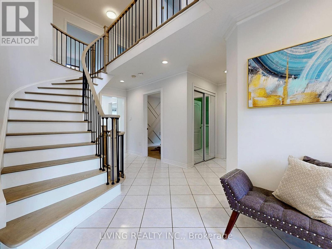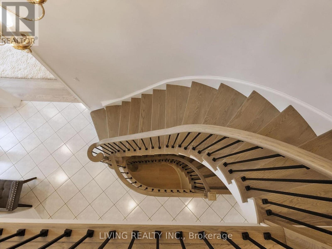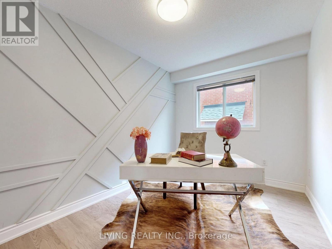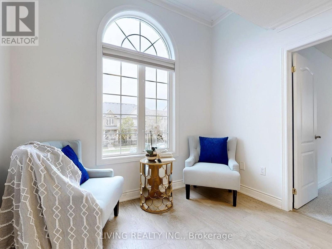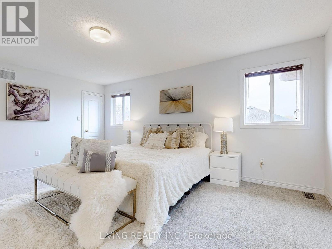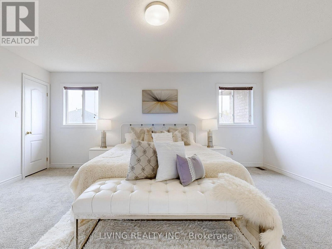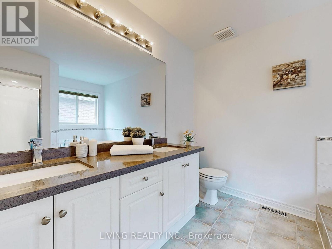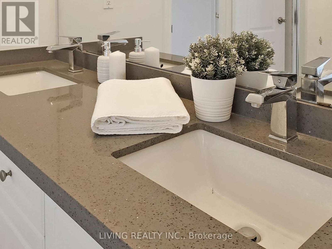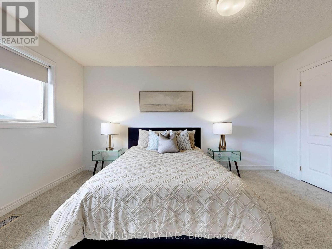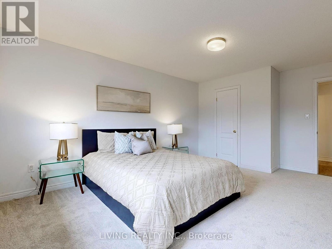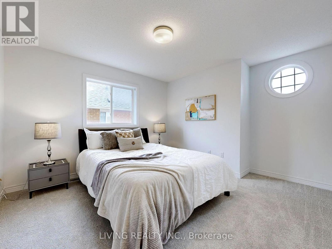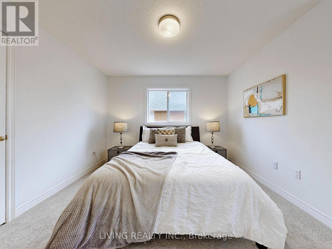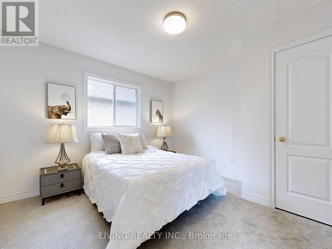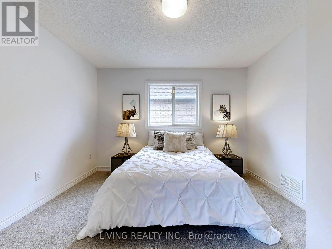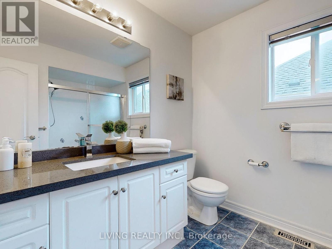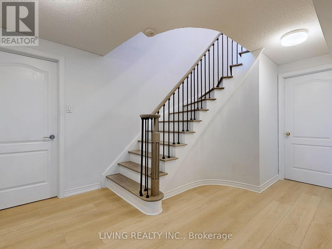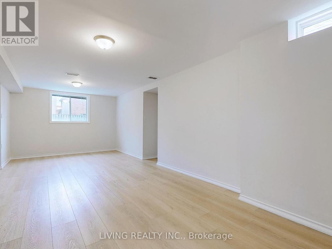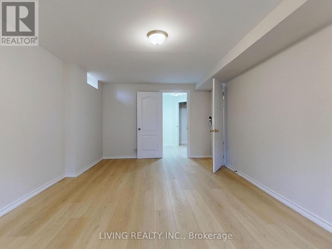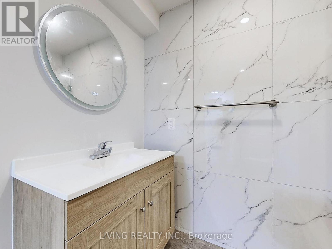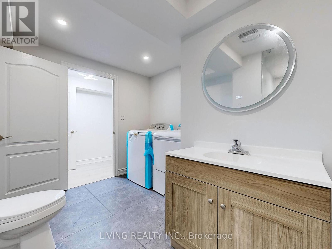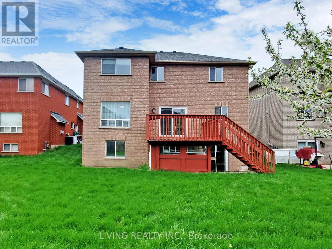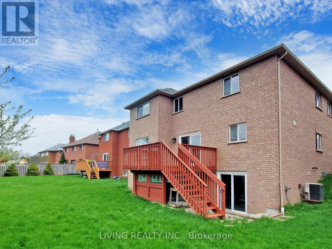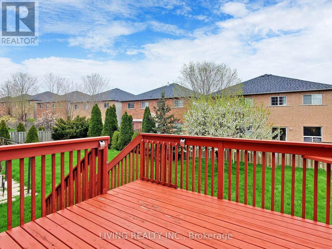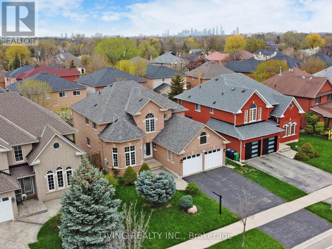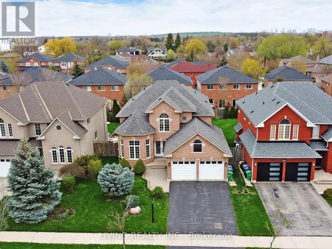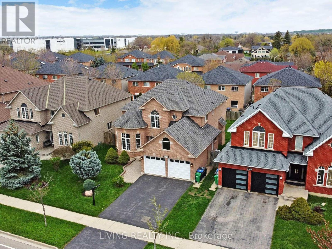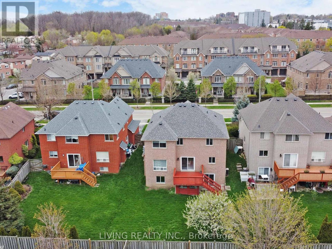5 Bedroom
4 Bathroom
Fireplace
Central Air Conditioning
Forced Air
$1,938,000
Welcome to your dream home nestled in the heart of the serene neighborhood of Streetsville. This home built in the year 2000 with over 3400 sqft of living space could offer a spacious and modern living environment. A recent renovation has brought a fresh appeal, including brand-new carpet and engineered hardwood flooring that adds a touch of sophistication to every room. This home also offers versatile living options with a home office on the main floor and a large basement with a walk-out separate entrance. Conveniently located just moments away from Vista Heights Public School. Minutes away to all major highways and public transportation, commuting to the city center is a breeze. Don't miss this opportunity to make this exquisite residence your own, book a private showing today! **** EXTRAS **** Updated engineered hardwood flooring and piano finish stairs from basement to 2nd floor in 2024. New broadloom on 2nd-floor bedrooms, whole house freshly painted in 2023, updated modern kitchen in 2019. (id:50617)
Property Details
|
MLS® Number
|
W8292906 |
|
Property Type
|
Single Family |
|
Community Name
|
Streetsville |
|
Amenities Near By
|
Park, Schools |
|
Parking Space Total
|
7 |
Building
|
Bathroom Total
|
4 |
|
Bedrooms Above Ground
|
4 |
|
Bedrooms Below Ground
|
1 |
|
Bedrooms Total
|
5 |
|
Appliances
|
Oven - Built-in, Water Softener, Dryer, Washer, Window Coverings |
|
Basement Development
|
Partially Finished |
|
Basement Features
|
Separate Entrance |
|
Basement Type
|
N/a (partially Finished) |
|
Construction Style Attachment
|
Detached |
|
Cooling Type
|
Central Air Conditioning |
|
Exterior Finish
|
Brick |
|
Fireplace Present
|
Yes |
|
Foundation Type
|
Concrete |
|
Heating Fuel
|
Natural Gas |
|
Heating Type
|
Forced Air |
|
Stories Total
|
2 |
|
Type
|
House |
|
Utility Water
|
Municipal Water |
Parking
Land
|
Acreage
|
No |
|
Land Amenities
|
Park, Schools |
|
Sewer
|
Sanitary Sewer |
|
Size Irregular
|
49.21 X 97.99 Ft |
|
Size Total Text
|
49.21 X 97.99 Ft|under 1/2 Acre |
Rooms
| Level |
Type |
Length |
Width |
Dimensions |
|
Second Level |
Primary Bedroom |
5.43 m |
3.98 m |
5.43 m x 3.98 m |
|
Second Level |
Bedroom 2 |
3.55 m |
5.15 m |
3.55 m x 5.15 m |
|
Second Level |
Bedroom 3 |
3.5 m |
3.53 m |
3.5 m x 3.53 m |
|
Second Level |
Bedroom 4 |
3.55 m |
4.03 m |
3.55 m x 4.03 m |
|
Basement |
Bedroom 5 |
3.5 m |
7.44 m |
3.5 m x 7.44 m |
|
Basement |
Utility Room |
6.57 m |
13 m |
6.57 m x 13 m |
|
Main Level |
Living Room |
3.5 m |
4.9 m |
3.5 m x 4.9 m |
|
Main Level |
Dining Room |
3.47 m |
4.54 m |
3.47 m x 4.54 m |
|
Main Level |
Kitchen |
3.32 m |
3.17 m |
3.32 m x 3.17 m |
|
Main Level |
Family Room |
3.47 m |
5.74 m |
3.47 m x 5.74 m |
|
Main Level |
Office |
3.47 m |
2.36 m |
3.47 m x 2.36 m |
|
Main Level |
Mud Room |
3.12 m |
2.94 m |
3.12 m x 2.94 m |
Utilities
|
Sewer
|
Available |
|
Cable
|
Available |
https://www.realtor.ca/real-estate/26827458/5975-turney-drive-mississauga-streetsville
