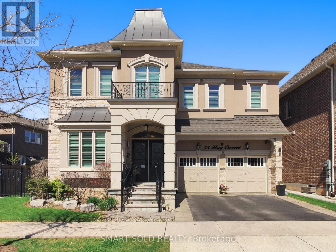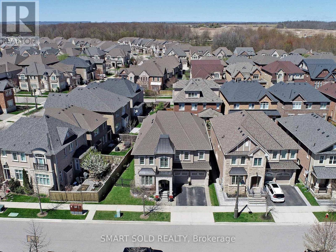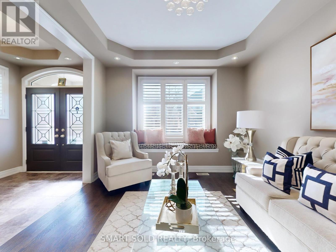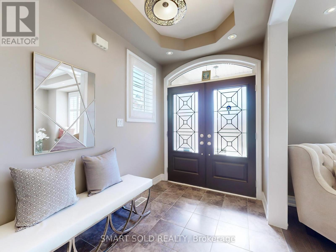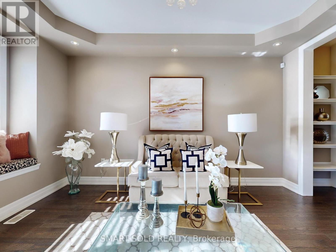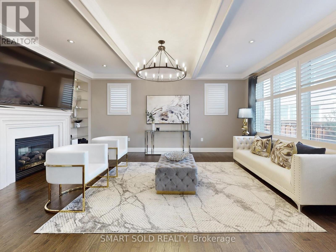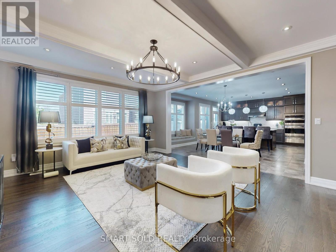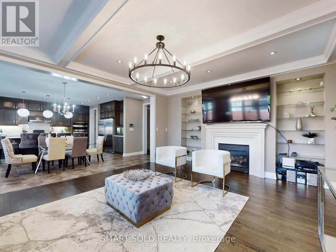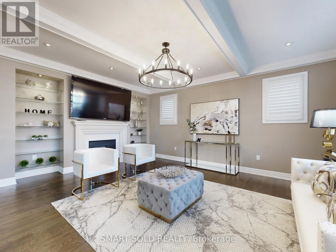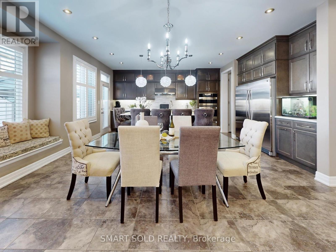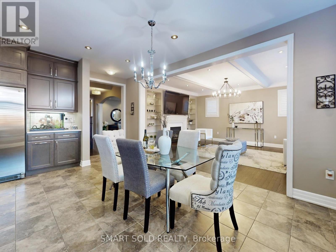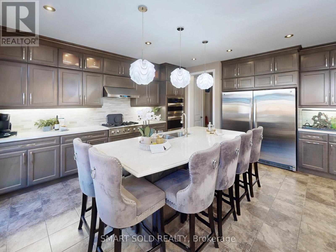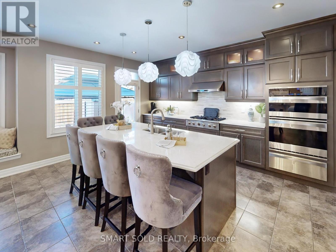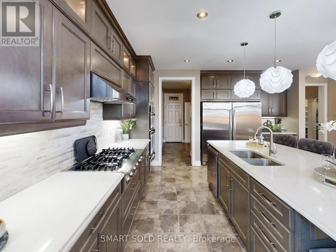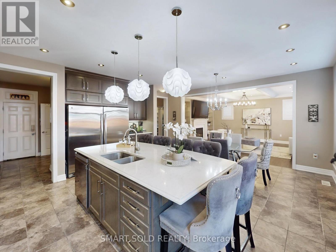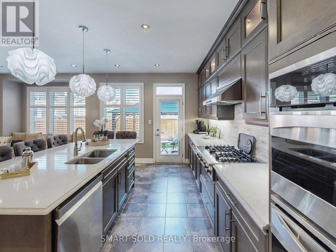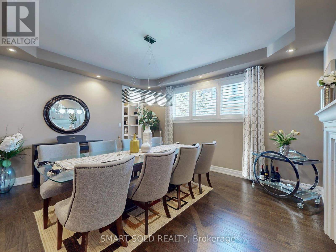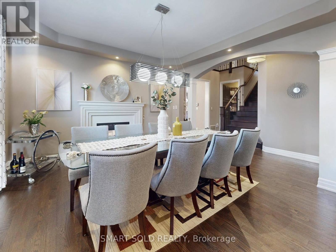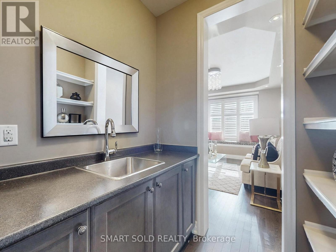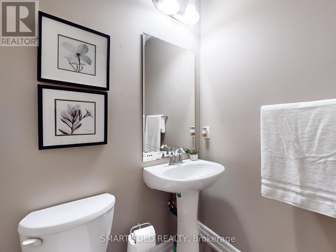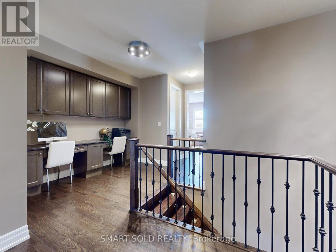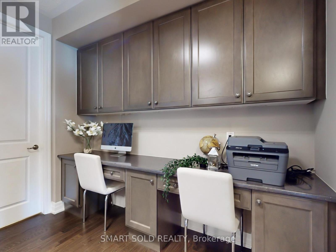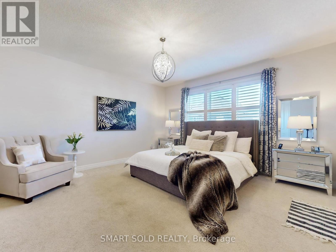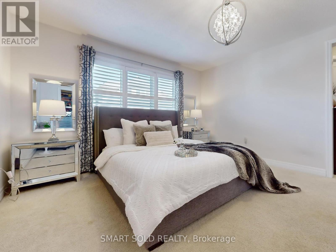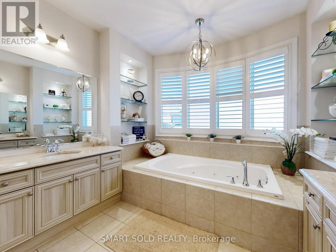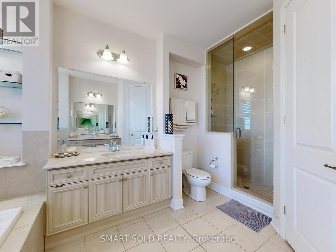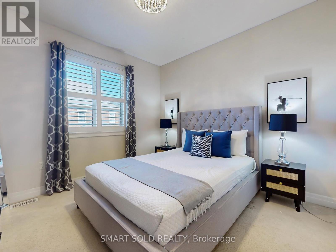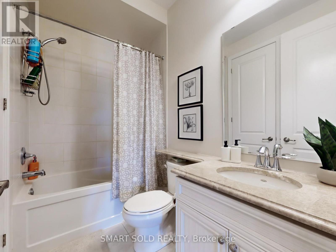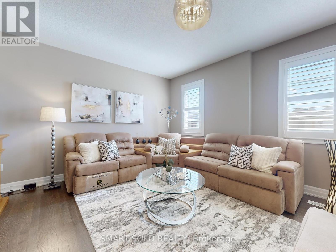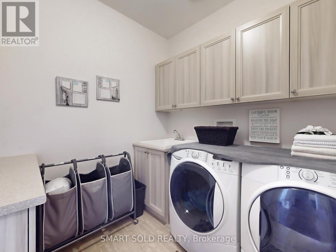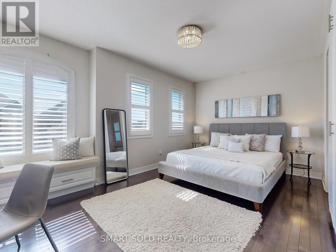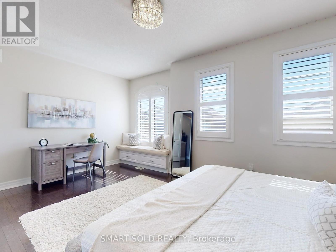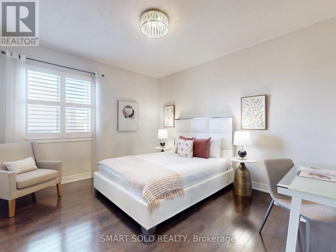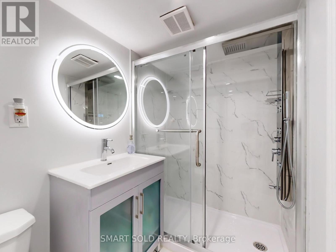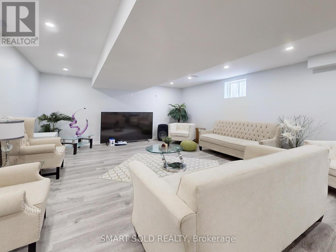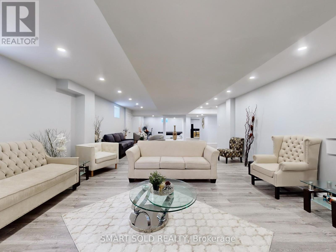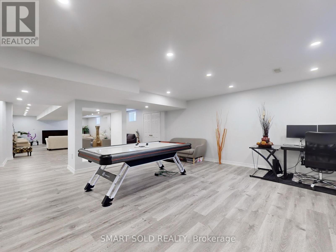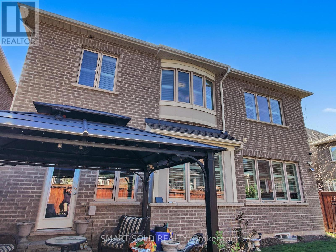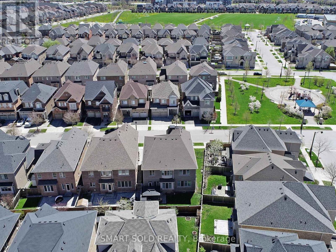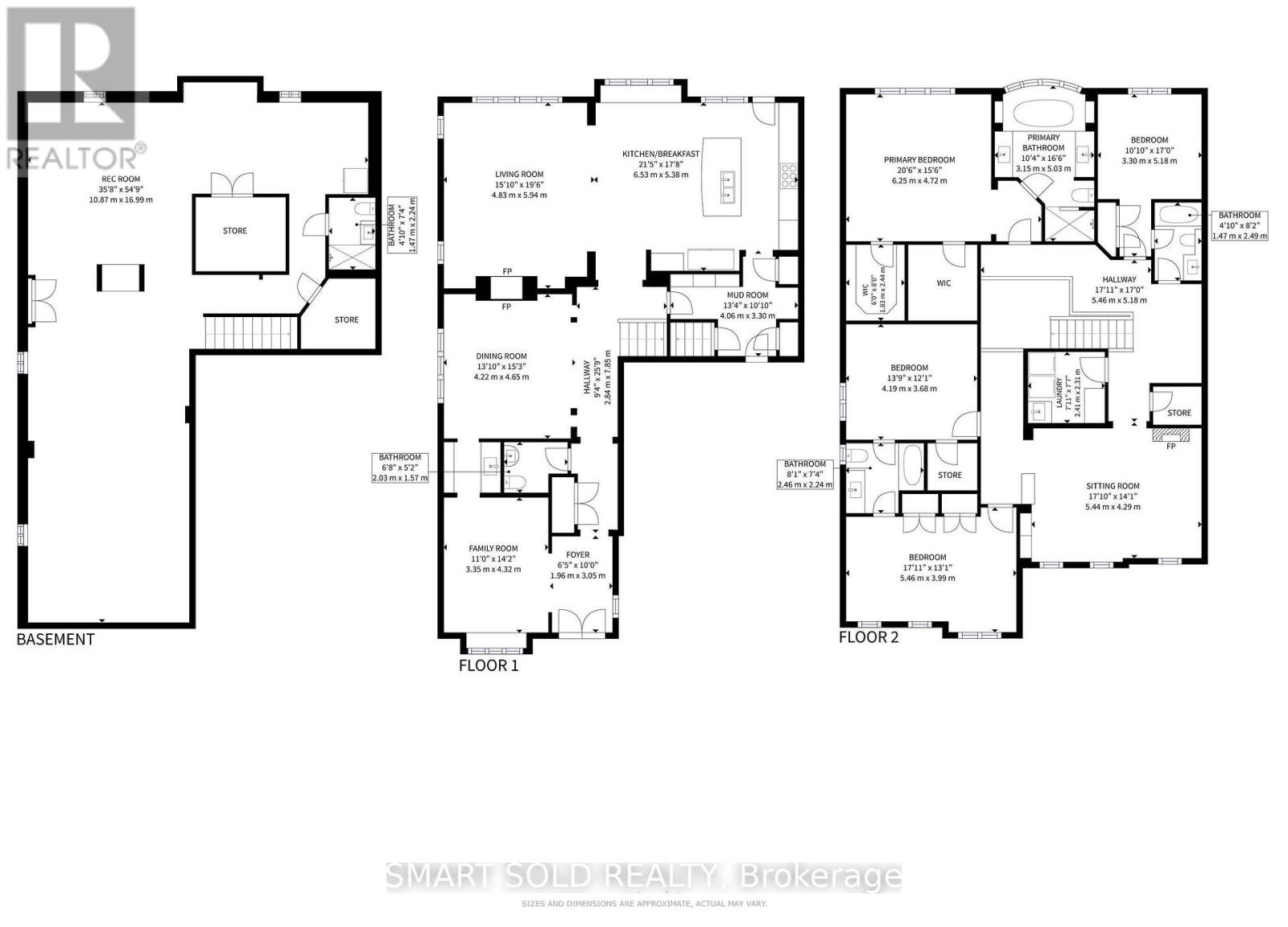5 Bedroom
5 Bathroom
Fireplace
Central Air Conditioning
Forced Air
Lawn Sprinkler
$2,699,000
A Stunning Home Of Luxury And Modern At Every Turn. **Premium 60ft front lot and professionally maintained 10-year-old residence. **9ft ceilings, hardwood floors, California shutters throughout above ground, plenty of pot lights, and storage cabinets. **Expansive Family Room, 2-way marble fireplace, coffered ceiling, side windows. Step-to-Dining Room through a wine room. **Gourmet Delight Kitchen, open concept, top-line appliances, double-sized fridge, oversized granite island, upgraded cabinets w/ a pantry **On the second floor, large open Sitting Area, Den, and Laundry room. ** 4 good-sized Brs, Master Br w/ his & her closet, 5pcs ensuite w/ jacuzzi hot tub. 2nd Br w/ 4pcs ensuite. 3rd Br w/ large bay window, double-sized closet, Jack-&-Jill bathroom shared with 4th Br. ** Fully renovated Bsmt/2023 provides a rec area like a Media Room or Fitness. **Additional Features: Throughout B/I speakers, multiple pantries, a sprinkler system, EV charging, and a security camera system, more to explore! **Proximity to top-rated public schools, surrounded by parks, a Stone's throw away from shops, rec centers, and easy access to public transits, and Highways. $$$This Executive Property Offers Both Luxury and Convenience. A True Must-See! (id:50617)
Property Details
|
MLS® Number
|
W8304222 |
|
Property Type
|
Single Family |
|
Community Name
|
Rural Oakville |
|
Amenities Near By
|
Park, Schools |
|
Features
|
Irregular Lot Size, Paved Yard |
|
Parking Space Total
|
4 |
Building
|
Bathroom Total
|
5 |
|
Bedrooms Above Ground
|
4 |
|
Bedrooms Below Ground
|
1 |
|
Bedrooms Total
|
5 |
|
Appliances
|
Alarm System, Garage Door Opener Remote(s), Oven - Built-in, Central Vacuum, Dishwasher, Dryer, Garage Door Opener, Microwave, Oven, Range, Refrigerator, Stove, Washer, Window Coverings |
|
Basement Type
|
Full |
|
Construction Style Attachment
|
Detached |
|
Cooling Type
|
Central Air Conditioning |
|
Exterior Finish
|
Brick, Stone |
|
Fireplace Present
|
Yes |
|
Foundation Type
|
Concrete |
|
Heating Fuel
|
Natural Gas |
|
Heating Type
|
Forced Air |
|
Stories Total
|
2 |
|
Type
|
House |
|
Utility Water
|
Municipal Water |
Parking
Land
|
Acreage
|
No |
|
Land Amenities
|
Park, Schools |
|
Landscape Features
|
Lawn Sprinkler |
|
Sewer
|
Sanitary Sewer |
|
Size Irregular
|
60.56 X 90.99 Ft |
|
Size Total Text
|
60.56 X 90.99 Ft |
Rooms
| Level |
Type |
Length |
Width |
Dimensions |
|
Second Level |
Primary Bedroom |
4.69 m |
4.57 m |
4.69 m x 4.57 m |
|
Second Level |
Bedroom 3 |
4.21 m |
3.67 m |
4.21 m x 3.67 m |
|
Second Level |
Bedroom 4 |
5.42 m |
3.72 m |
5.42 m x 3.72 m |
|
Second Level |
Recreational, Games Room |
5.43 m |
4.14 m |
5.43 m x 4.14 m |
|
Basement |
Great Room |
14 m |
4.81 m |
14 m x 4.81 m |
|
Main Level |
Living Room |
3.99 m |
3.23 m |
3.99 m x 3.23 m |
|
Main Level |
Pantry |
2 m |
2.3 m |
2 m x 2.3 m |
|
Main Level |
Family Room |
4.75 m |
2.9 m |
4.75 m x 2.9 m |
|
Main Level |
Kitchen |
5.67 m |
1.36 m |
5.67 m x 1.36 m |
|
Main Level |
Eating Area |
5.67 m |
2.3 m |
5.67 m x 2.3 m |
|
Main Level |
Dining Room |
4.6 m |
1.36 m |
4.6 m x 1.36 m |
|
Main Level |
Pantry |
2 m |
2.3 m |
2 m x 2.3 m |
Utilities
|
Sewer
|
Installed |
|
Cable
|
Installed |
https://www.realtor.ca/real-estate/26845017/58-hoey-crescent-oakville-rural-oakville
