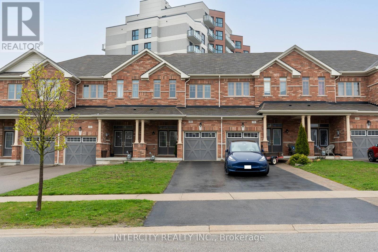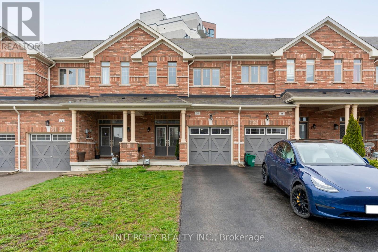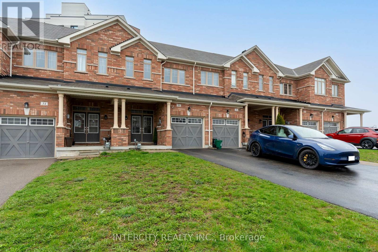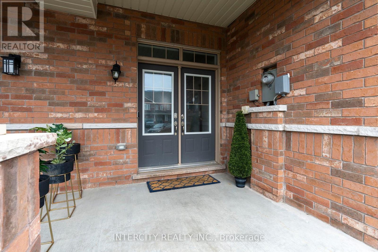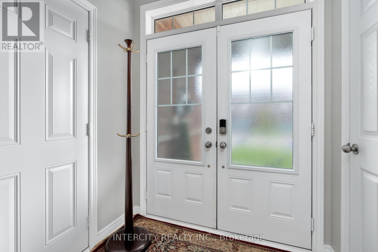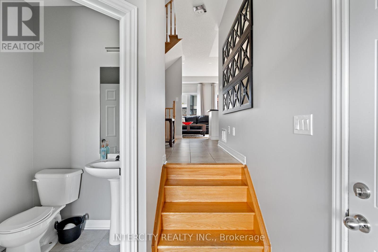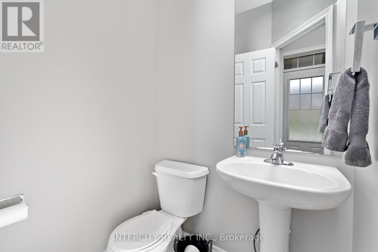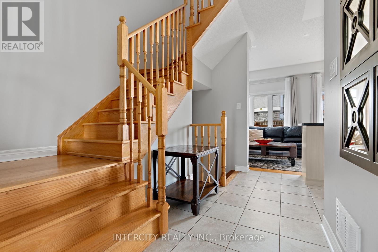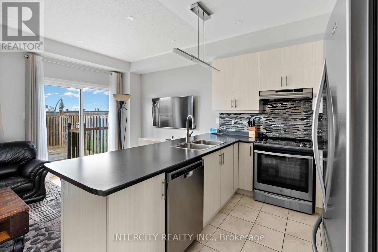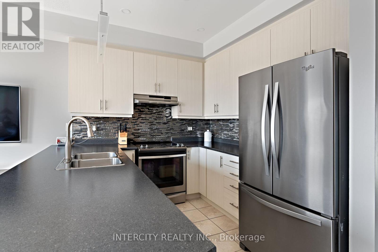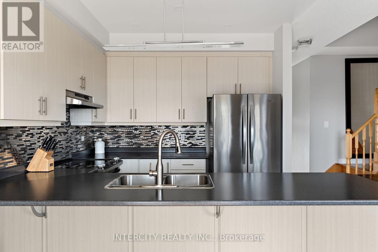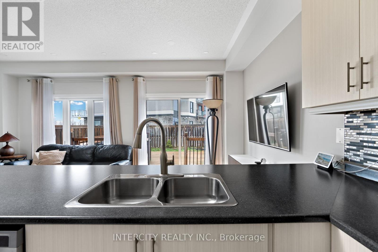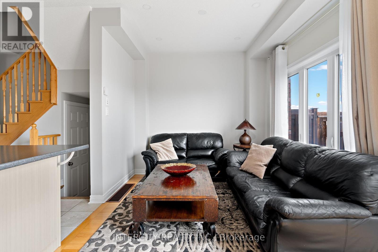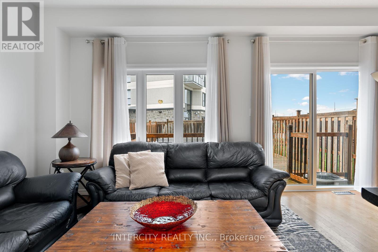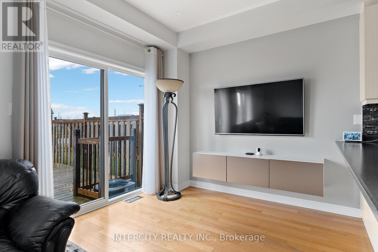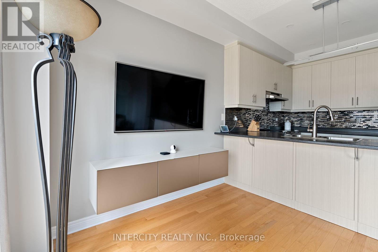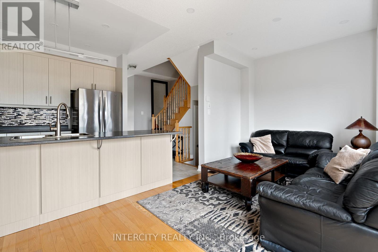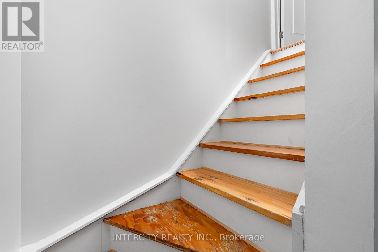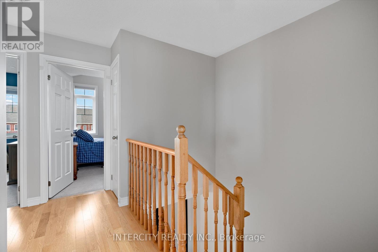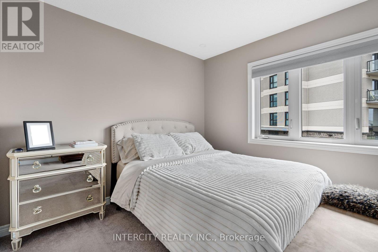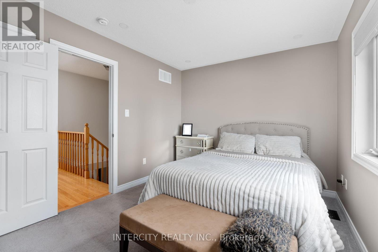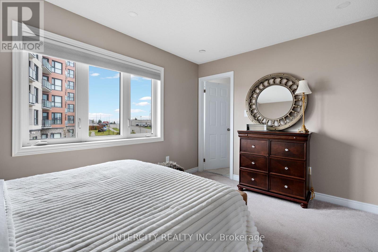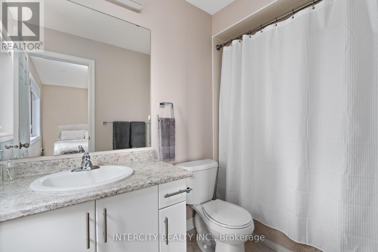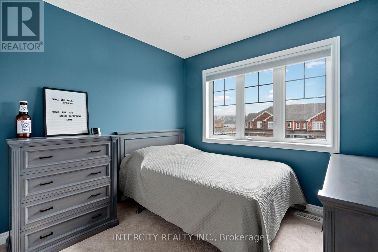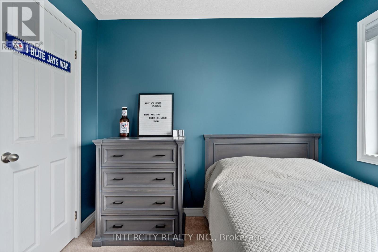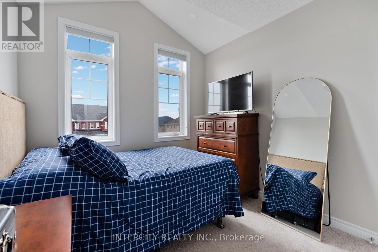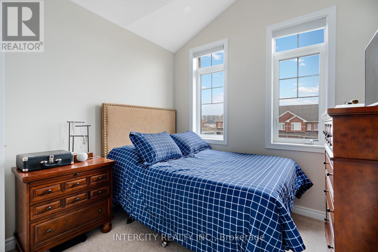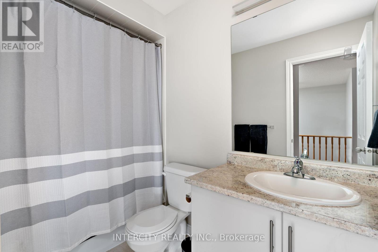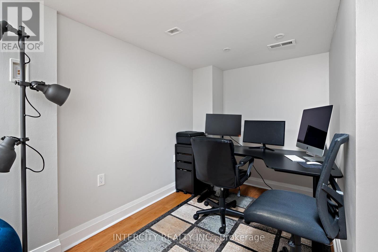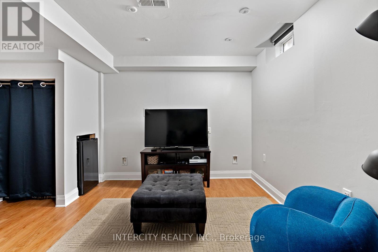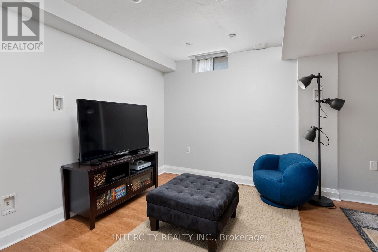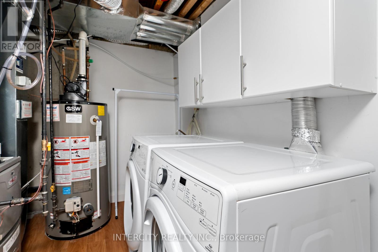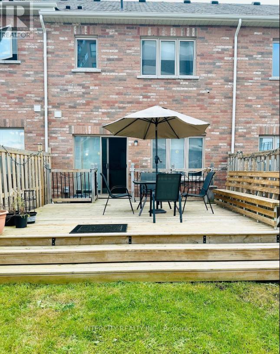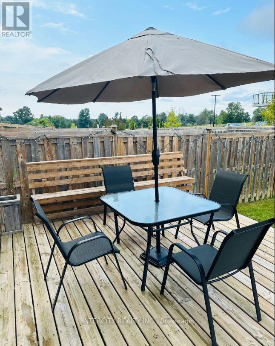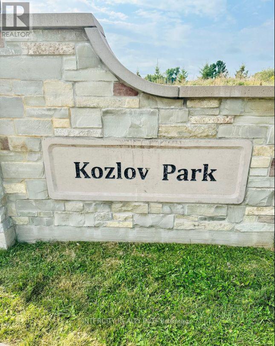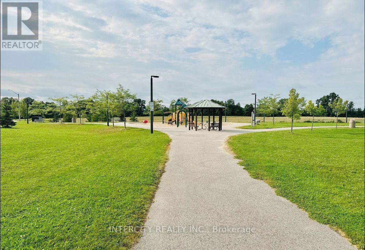3 Bedroom
3 Bathroom
Central Air Conditioning
Forced Air
$698,000
Beautiful, approximately 2,015 Sq. Ft. townhouse in one of the most highly sought after areas of Barrie. Located just off Bayfield St you have the convenience of quick highway access, but close to nature and the Simcoe County forest walking trails. The area boasts close access to East Bayfield Community Centre and all of North End amenities. Quick access to Catholic and Public schools, Loblaws, Walmart, restaurants, Shoppers Drug Mart and all the Big banks. This 3 bedroom, 2.5 bath all brick high quality built townhome comes with a fully finished basement and an ensuite bath off the primary bedroom. Updates include pot lights throughout, exterior pot lights and security cameras. The Open concept main floor has 9' ceilings, hardwood, modern 42"" cabinetry, large breakfast bar, inside access to garage, living/dining room with sliding doors to a 16 x 16 deck and fully fenced yard. The hardwood staircase takes you to the upper level boasting 3 great size bedrooms. (id:50617)
Property Details
|
MLS® Number
|
S8293598 |
|
Property Type
|
Single Family |
|
Community Name
|
West Bayfield |
|
Amenities Near By
|
Beach, Hospital, Public Transit, Park |
|
Community Features
|
Community Centre |
|
Parking Space Total
|
3 |
Building
|
Bathroom Total
|
3 |
|
Bedrooms Above Ground
|
3 |
|
Bedrooms Total
|
3 |
|
Appliances
|
Dishwasher, Dryer, Garage Door Opener, Range, Refrigerator, Stove, Washer, Window Coverings |
|
Basement Development
|
Finished |
|
Basement Type
|
N/a (finished) |
|
Construction Style Attachment
|
Attached |
|
Cooling Type
|
Central Air Conditioning |
|
Exterior Finish
|
Brick |
|
Foundation Type
|
Poured Concrete |
|
Heating Fuel
|
Natural Gas |
|
Heating Type
|
Forced Air |
|
Stories Total
|
2 |
|
Type
|
Row / Townhouse |
|
Utility Water
|
Municipal Water |
Parking
Land
|
Acreage
|
No |
|
Land Amenities
|
Beach, Hospital, Public Transit, Park |
|
Sewer
|
Sanitary Sewer |
|
Size Irregular
|
19.69 X 111.55 Ft ; Rectangular |
|
Size Total Text
|
19.69 X 111.55 Ft ; Rectangular|under 1/2 Acre |
Rooms
| Level |
Type |
Length |
Width |
Dimensions |
|
Second Level |
Primary Bedroom |
3.96 m |
2.97 m |
3.96 m x 2.97 m |
|
Second Level |
Bedroom 2 |
3.02 m |
2.74 m |
3.02 m x 2.74 m |
|
Second Level |
Bedroom 3 |
2.82 m |
2.74 m |
2.82 m x 2.74 m |
|
Basement |
Laundry Room |
2.74 m |
2.59 m |
2.74 m x 2.59 m |
|
Basement |
Family Room |
2.9 m |
4.88 m |
2.9 m x 4.88 m |
|
Main Level |
Foyer |
2.13 m |
1.93 m |
2.13 m x 1.93 m |
|
Main Level |
Kitchen |
3.86 m |
2.51 m |
3.86 m x 2.51 m |
|
Main Level |
Living Room |
5.61 m |
2.59 m |
5.61 m x 2.59 m |
Utilities
|
Sewer
|
Installed |
|
Cable
|
Available |
https://www.realtor.ca/real-estate/26827383/56-snelgrove-crescent-barrie-west-bayfield
