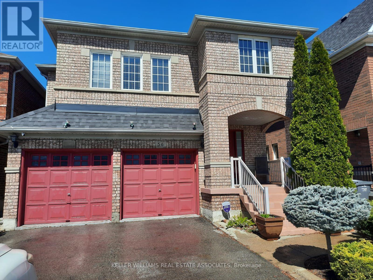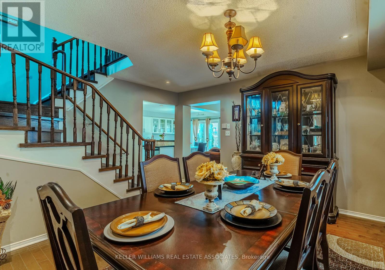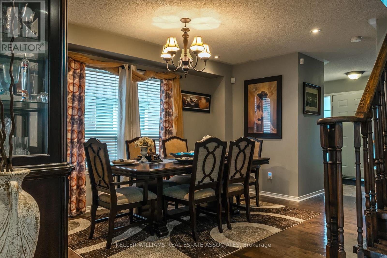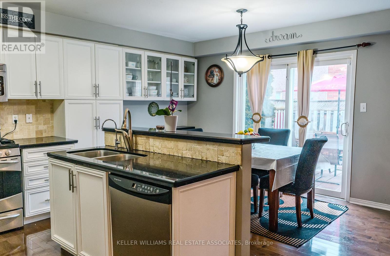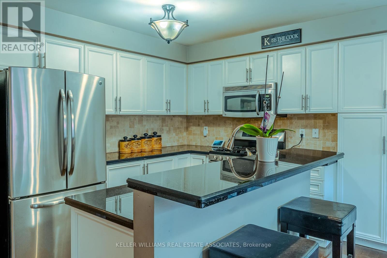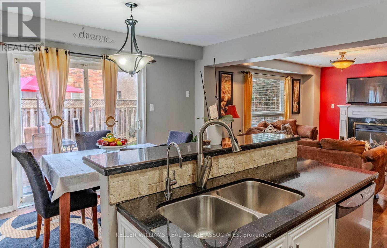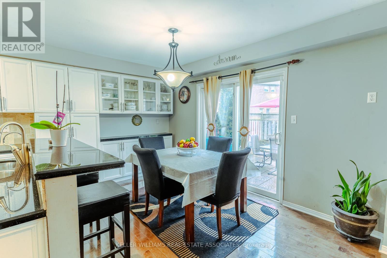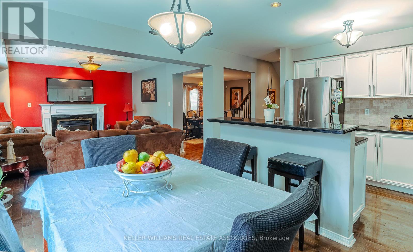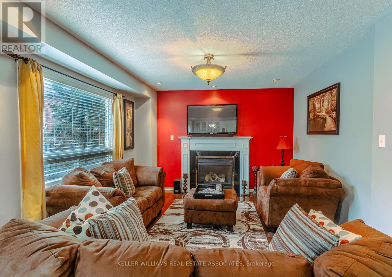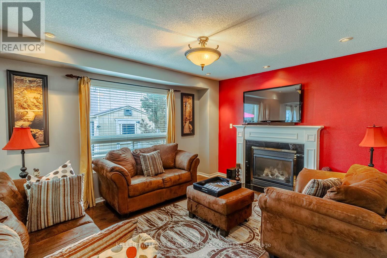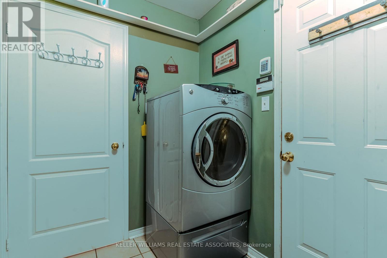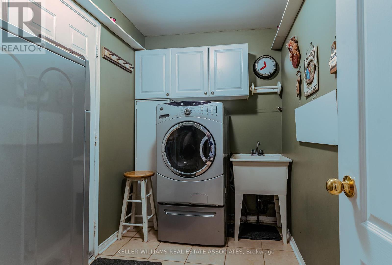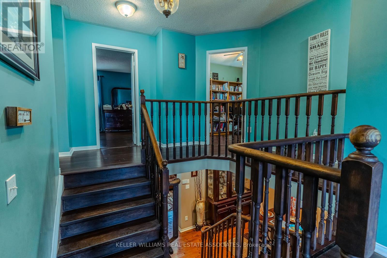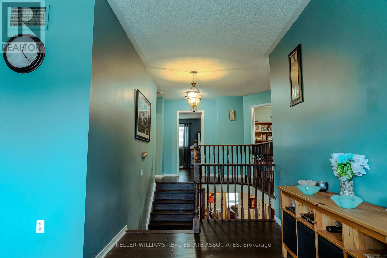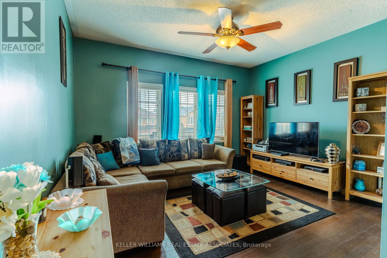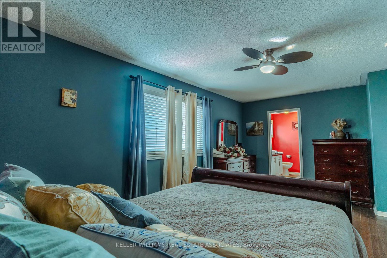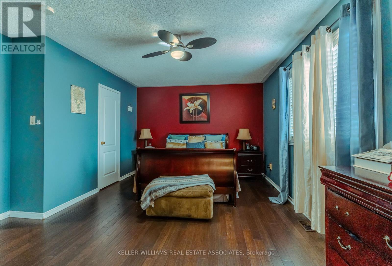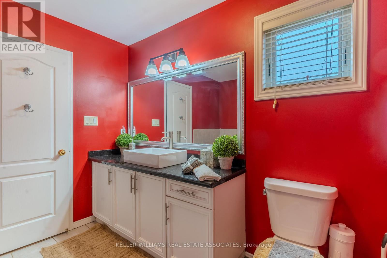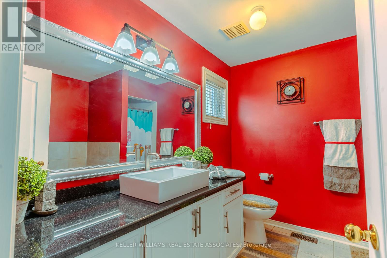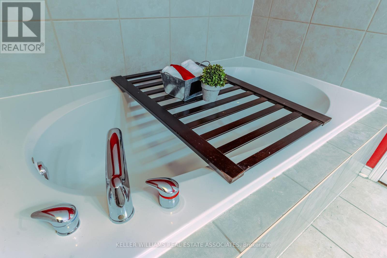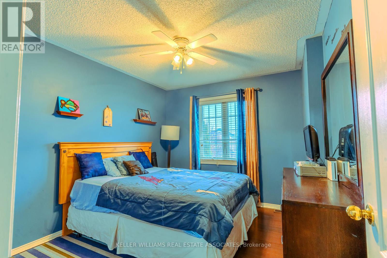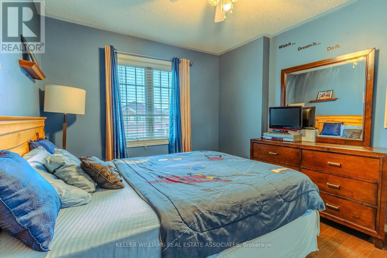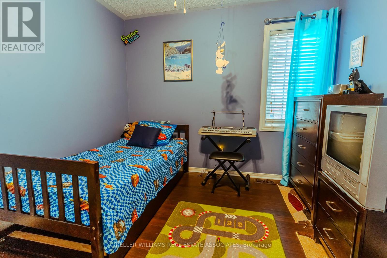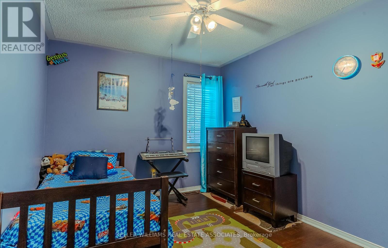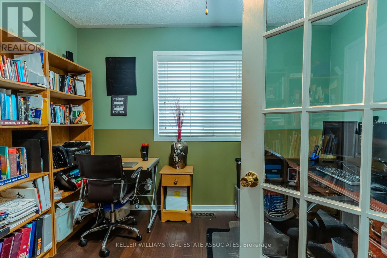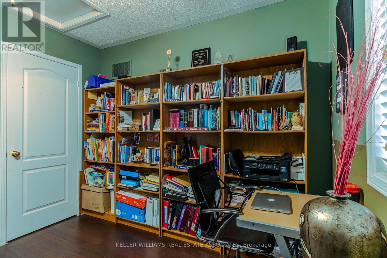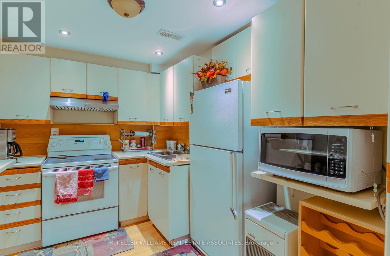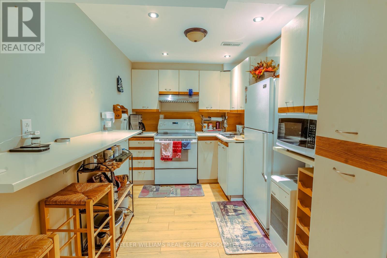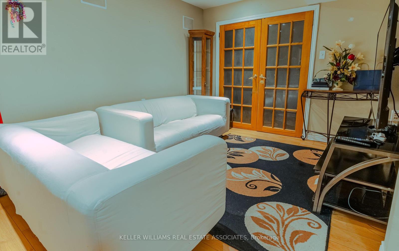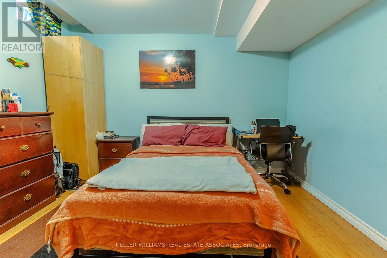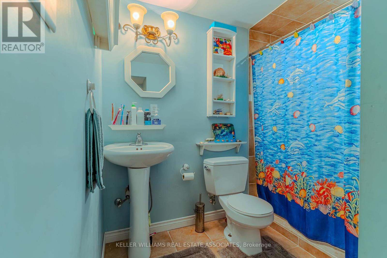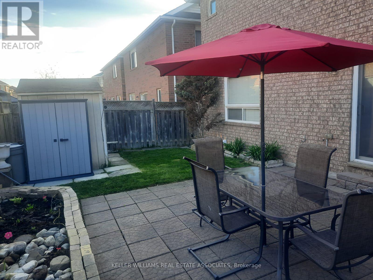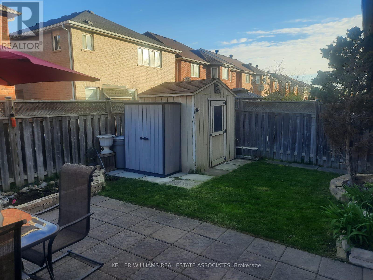56 Lockheed Crescent Brampton, Ontario L7A 3G4
$1,250,000
Discover 56 Lockheed Cres in Brampton, a welcoming detached home with 4+1 beds, 3.5 baths, and an array of amenities tailored for family living. Enjoy a carpet-free environment with sleek hardwood floors throughout and the convenience of main floor laundry. The fully finished basement features a bedroom, kitchen, living room, bonus room and full bath, ideal for extended family or rental opportunities.Outdoor life is a breeze with a fenced backyard, and the home's location ensures you are never far from schools, highways, transit, and local amenities. With a double car garage plus extra driveway space, this home combines comfort and practicality in a vibrant community. **** EXTRAS **** Shingles Replaced 2018 with 10 year warranty, Tankless hot water tank upgrade 2021 (id:50617)
Open House
This property has open houses!
2:00 pm
Ends at:4:00 pm
Property Details
| MLS® Number | W8301190 |
| Property Type | Single Family |
| Community Name | Fletcher's Meadow |
| Amenities Near By | Public Transit, Schools, Place Of Worship, Park |
| Community Features | Community Centre, School Bus |
| Equipment Type | Water Heater |
| Features | Carpet Free |
| Parking Space Total | 6 |
| Rental Equipment Type | Water Heater |
Building
| Bathroom Total | 4 |
| Bedrooms Above Ground | 4 |
| Bedrooms Below Ground | 1 |
| Bedrooms Total | 5 |
| Appliances | Alarm System, Central Vacuum, Garage Door Opener Remote(s), Dishwasher, Dryer, Microwave, Refrigerator, Stove, Washer |
| Basement Development | Finished |
| Basement Type | N/a (finished) |
| Construction Style Attachment | Detached |
| Cooling Type | Central Air Conditioning |
| Exterior Finish | Brick |
| Fire Protection | Smoke Detectors |
| Fireplace Present | Yes |
| Fireplace Total | 1 |
| Foundation Type | Poured Concrete |
| Heating Fuel | Natural Gas |
| Heating Type | Forced Air |
| Stories Total | 2 |
| Type | House |
| Utility Water | Municipal Water |
Parking
| Garage |
Land
| Acreage | No |
| Land Amenities | Public Transit, Schools, Place Of Worship, Park |
| Sewer | Sanitary Sewer |
| Size Irregular | 36.14 X 85.42 Ft |
| Size Total Text | 36.14 X 85.42 Ft |
Rooms
| Level | Type | Length | Width | Dimensions |
|---|---|---|---|---|
| Second Level | Family Room | 16.47 m | 14.14 m | 16.47 m x 14.14 m |
| Second Level | Primary Bedroom | 18.99 m | 13.15 m | 18.99 m x 13.15 m |
| Second Level | Bedroom 2 | 10 m | 12 m | 10 m x 12 m |
| Second Level | Bedroom 3 | 10 m | 11.28 m | 10 m x 11.28 m |
| Second Level | Bedroom 4 | 10 m | 11.15 m | 10 m x 11.15 m |
| Second Level | Bathroom | 6 m | 6 m x Measurements not available | |
| Basement | Bathroom | 6 m | 10 m | 6 m x 10 m |
| Basement | Bedroom | 11.7 m | 11 m | 11.7 m x 11 m |
| Ground Level | Kitchen | 8.89 m | 13.48 m | 8.89 m x 13.48 m |
| Ground Level | Eating Area | 8.99 m | 13.48 m | 8.99 m x 13.48 m |
| Ground Level | Living Room | 16.47 m | 10.99 m | 16.47 m x 10.99 m |
| Ground Level | Dining Room | 16.4 m | 9.84 m | 16.4 m x 9.84 m |
https://www.realtor.ca/real-estate/26840447/56-lockheed-crescent-brampton-fletchers-meadow
Interested?
Contact us for more information
