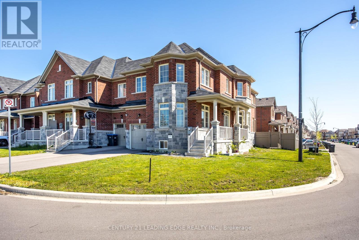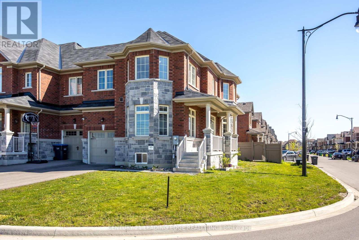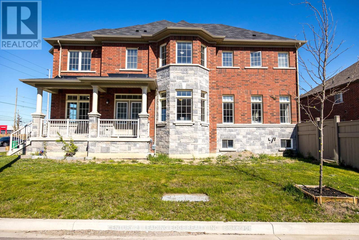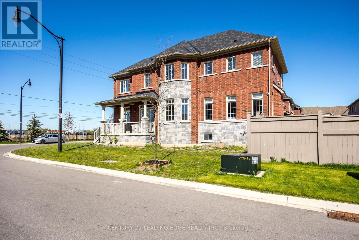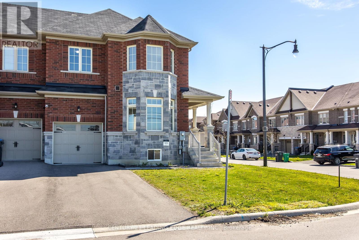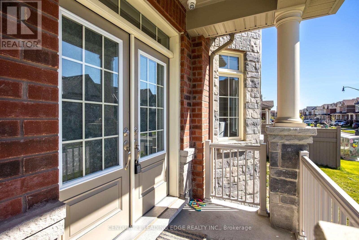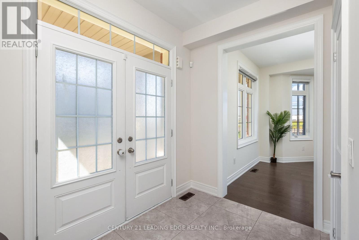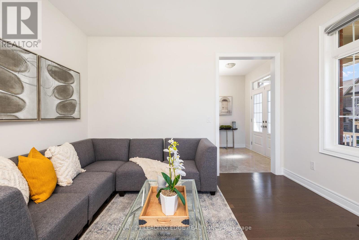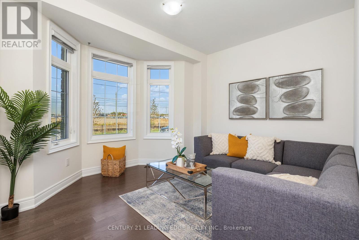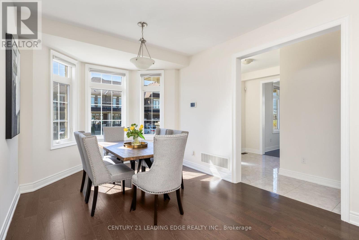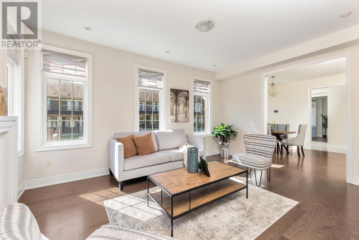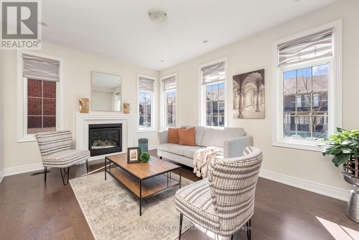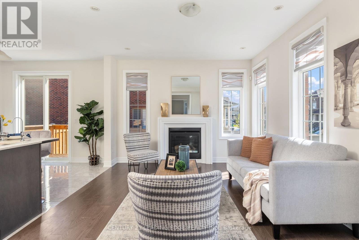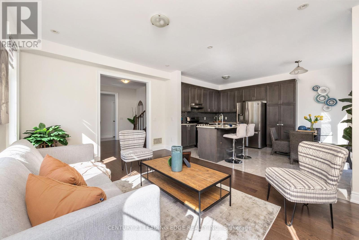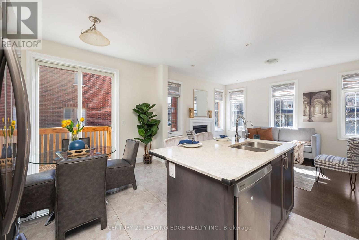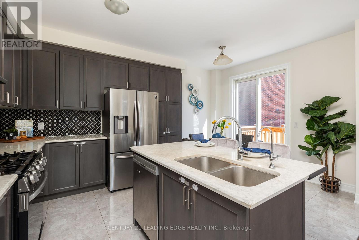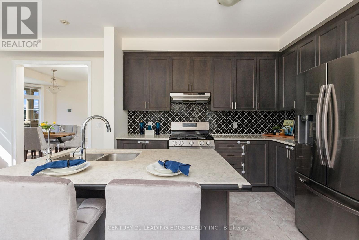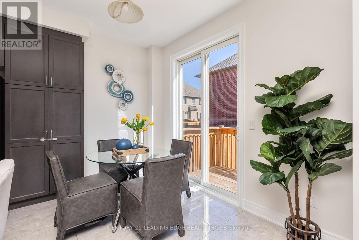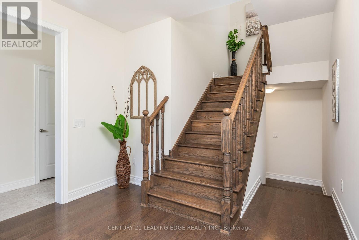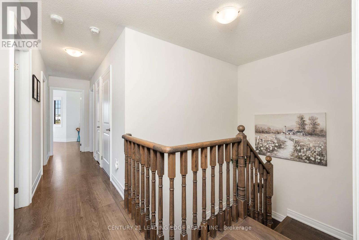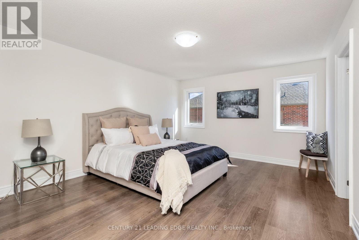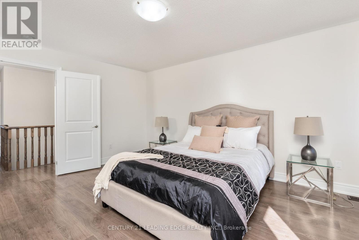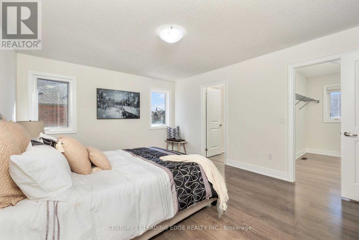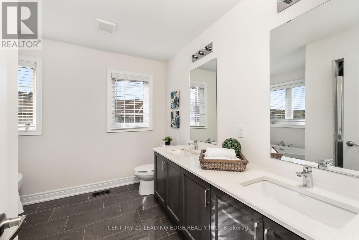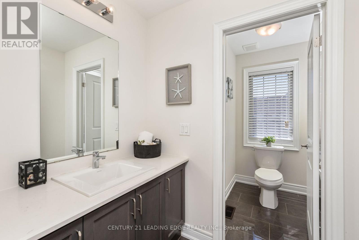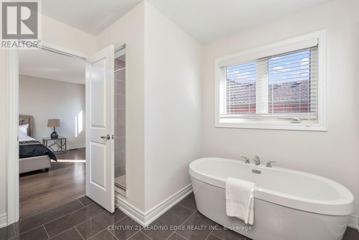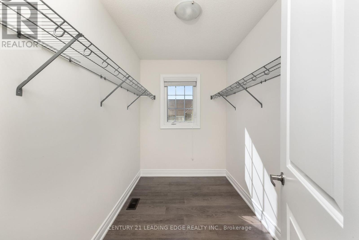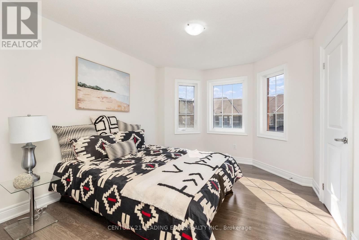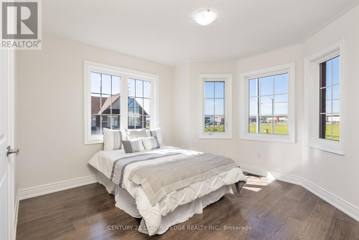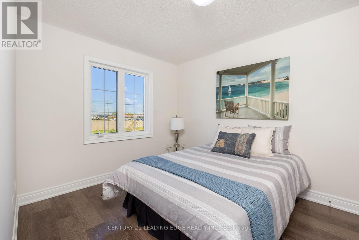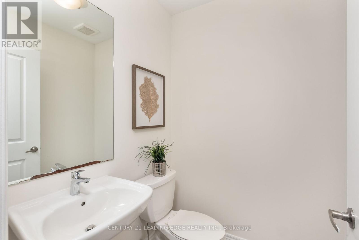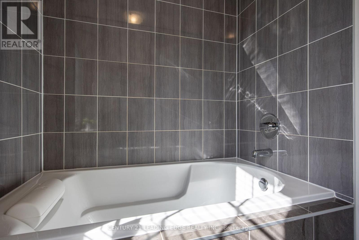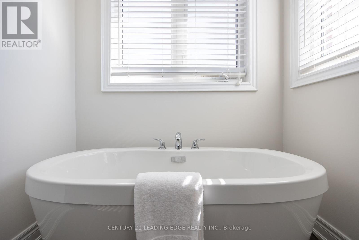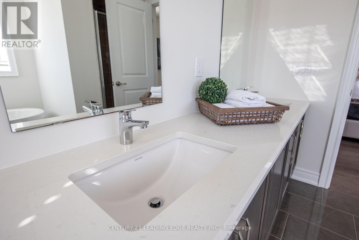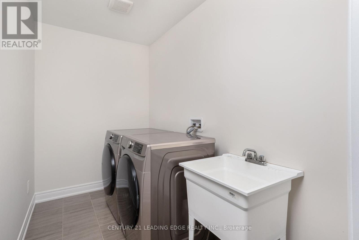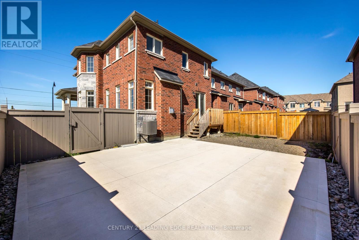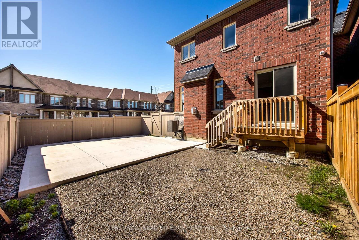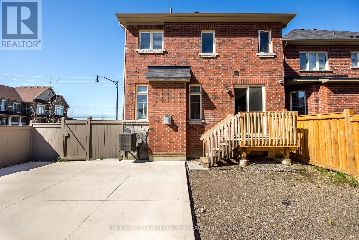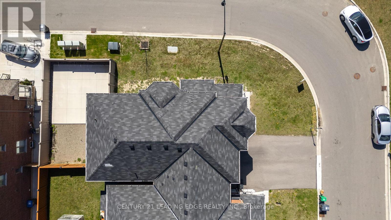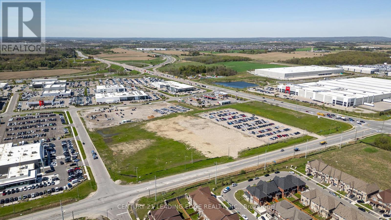4 Bedroom
3 Bathroom
Fireplace
Central Air Conditioning
Forced Air
$1,179,000
This brand-new stunning corner lot with 3 open sides (feels detached) is located in Brampton's most prestigious neighborhood. It offers a blend of luxury and security, set on a spacious lot. Featuring 4 bedrooms and 3 bathrooms, it has been upgraded with high-quality materials such as engineered wood flooring and quartz countertops throughout. The kitchen is equipped with top-of the-line appliances and opens up to a generous breakfast area. The house boasts both a sizable family room and a separate living room, flooded with natural light through numerous windows. Its convenientlocation near Highway 410, public transportation, schools, and shopping centers adds to its appeal. Overall, it's an impressive home perfect for those seeking both elegance and functionality. **** EXTRAS **** Potential Conversion: Laundry to 4th Bathroom, Security: Owner-operated camera system (no cost), alarm system. (id:50617)
Open House
This property has open houses!
Starts at:
2:00 pm
Ends at:
4:00 pm
Property Details
|
MLS® Number
|
W8322602 |
|
Property Type
|
Single Family |
|
Community Name
|
Sandringham-Wellington North |
|
Amenities Near By
|
Park, Place Of Worship, Public Transit, Schools |
|
Community Features
|
Community Centre |
|
Parking Space Total
|
3 |
Building
|
Bathroom Total
|
3 |
|
Bedrooms Above Ground
|
4 |
|
Bedrooms Total
|
4 |
|
Appliances
|
Dishwasher, Dryer, Range, Refrigerator, Stove, Washer, Window Coverings |
|
Basement Development
|
Unfinished |
|
Basement Type
|
N/a (unfinished) |
|
Construction Style Attachment
|
Attached |
|
Cooling Type
|
Central Air Conditioning |
|
Exterior Finish
|
Brick |
|
Fireplace Present
|
Yes |
|
Heating Fuel
|
Natural Gas |
|
Heating Type
|
Forced Air |
|
Stories Total
|
2 |
|
Type
|
Row / Townhouse |
|
Utility Water
|
Municipal Water |
Parking
Land
|
Acreage
|
No |
|
Land Amenities
|
Park, Place Of Worship, Public Transit, Schools |
|
Sewer
|
Sanitary Sewer |
|
Size Irregular
|
40 X 115 Ft |
|
Size Total Text
|
40 X 115 Ft |
Rooms
| Level |
Type |
Length |
Width |
Dimensions |
|
Second Level |
Primary Bedroom |
3.96 m |
4.93 m |
3.96 m x 4.93 m |
|
Second Level |
Bedroom 2 |
2.86 m |
3.59 m |
2.86 m x 3.59 m |
|
Second Level |
Bedroom 3 |
3.9 m |
3.65 m |
3.9 m x 3.65 m |
|
Second Level |
Bedroom 4 |
4.14 m |
3.23 m |
4.14 m x 3.23 m |
|
Second Level |
Laundry Room |
|
|
Measurements not available |
|
Main Level |
Family Room |
3.65 m |
4.87 m |
3.65 m x 4.87 m |
|
Main Level |
Dining Room |
4.66 m |
3.23 m |
4.66 m x 3.23 m |
|
Main Level |
Eating Area |
3.41 m |
2.43 m |
3.41 m x 2.43 m |
|
Main Level |
Kitchen |
3.41 m |
2.43 m |
3.41 m x 2.43 m |
|
Main Level |
Living Room |
3.9 m |
3.65 m |
3.9 m x 3.65 m |
https://www.realtor.ca/real-estate/26871231/55-folgate-crescent-brampton-sandringham-wellington-north
