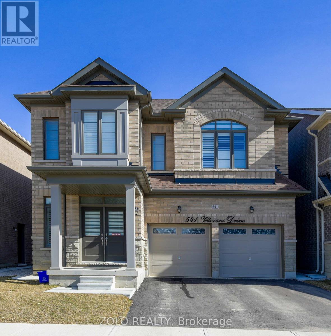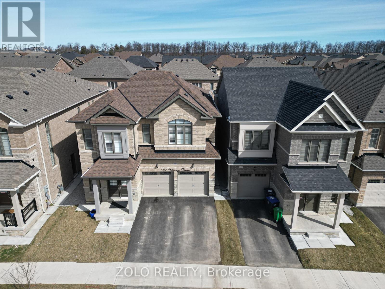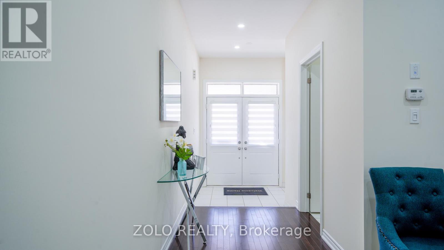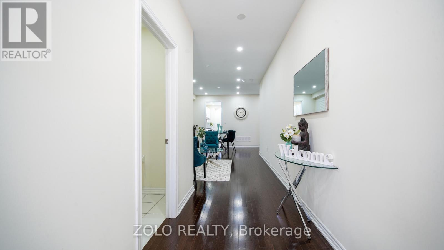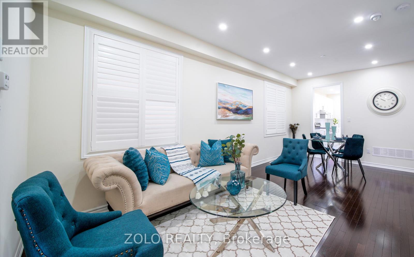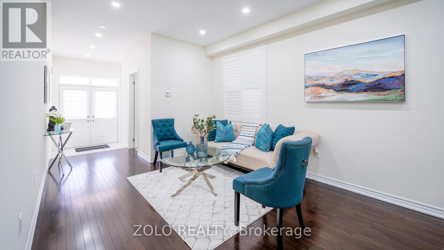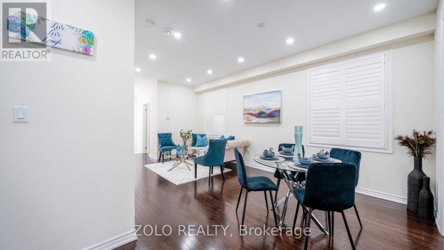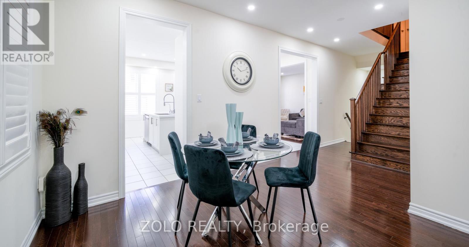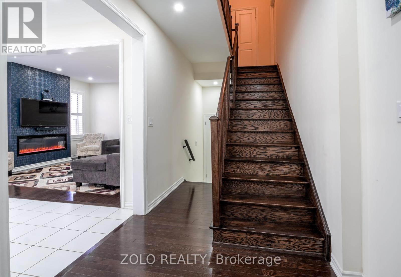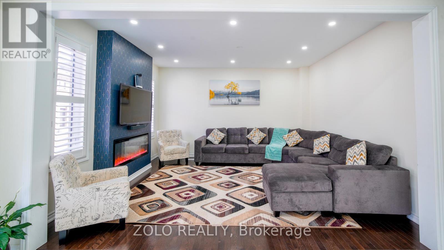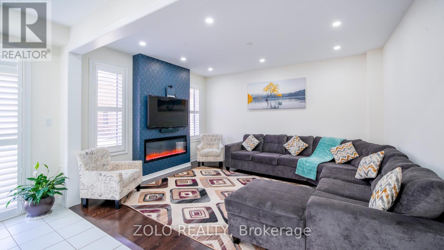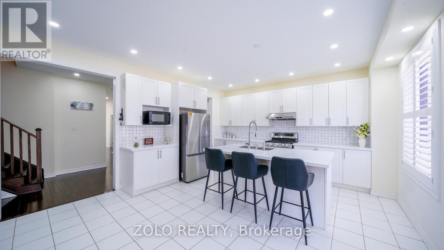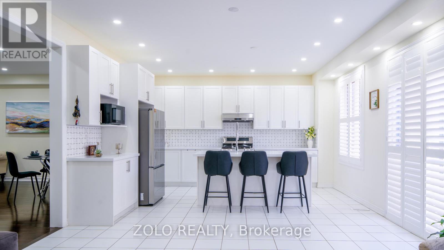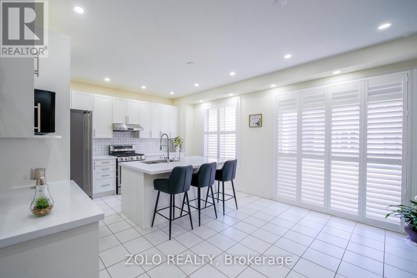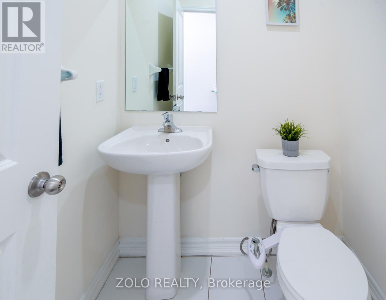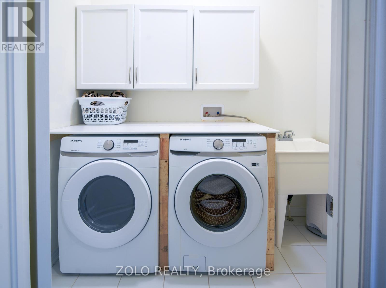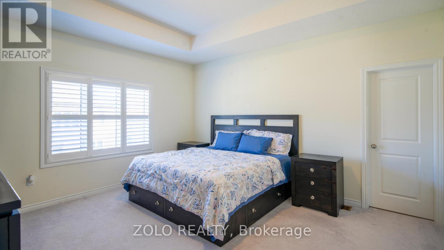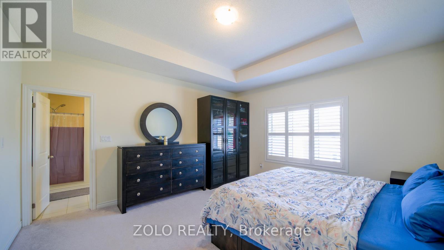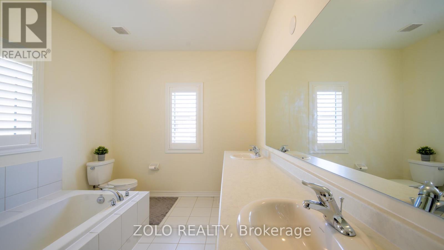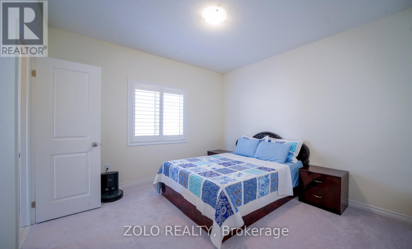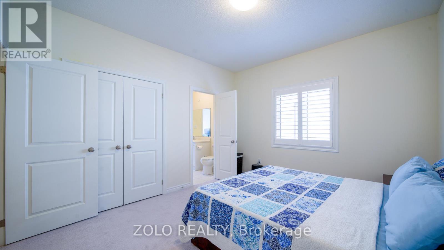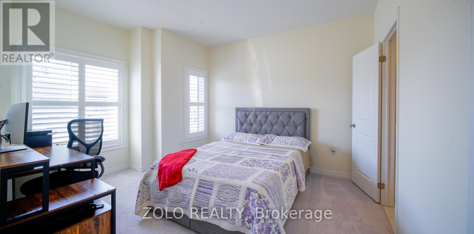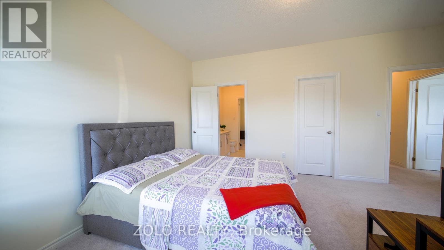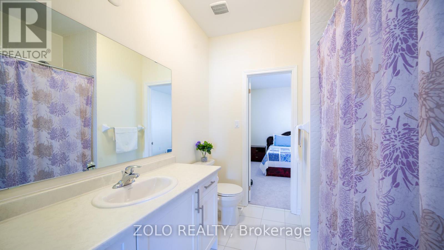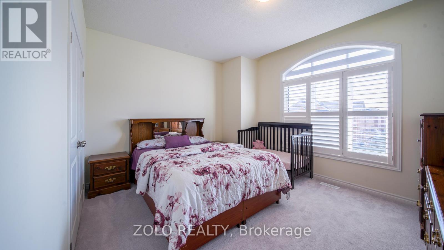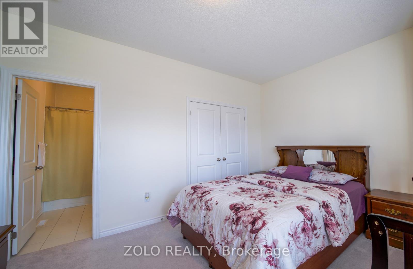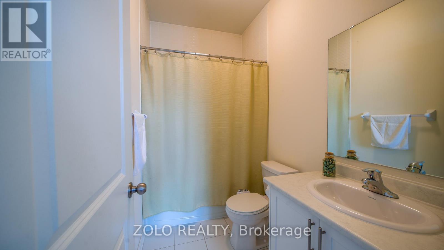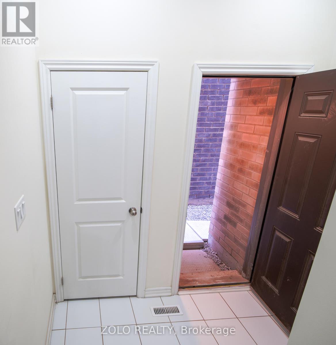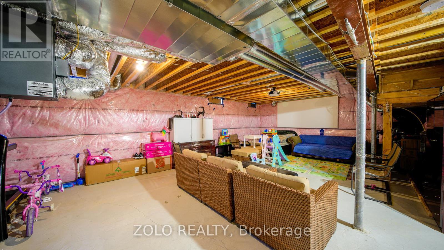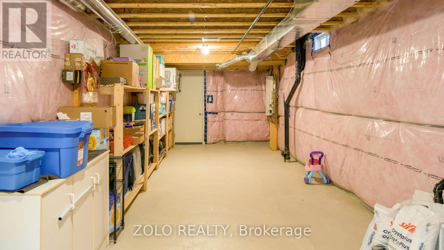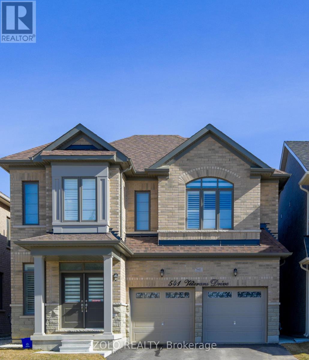4 Bedroom
4 Bathroom
Fireplace
Central Air Conditioning
Forced Air
$1,490,000
Indulge in the epitome of refined living with this beautiful 4-bedroom, 3.5-bathroom detached property boasting a double garage. Meticulously maintained and only 1.5 years old, this home exudes elegance and charm. Revel in the builder-finished separate basement entrance, pot lights illuminating the main floor, and the inviting separate living/dining and family rooms. Enjoy the allure of hardwood flooring, 9' ceilings, and California blinds throughout. Modern conveniences abound, including stainless steel appliances in the kitchen and a smart garage door opener accessible via phone app. With an unfinished basement offering rental potential, this dream home caters to every lifestyle need. **** EXTRAS **** Legal separate entrance to basement! (id:50617)
Property Details
|
MLS® Number
|
W8300892 |
|
Property Type
|
Single Family |
|
Community Name
|
Northwest Brampton |
|
Amenities Near By
|
Park, Schools, Public Transit |
|
Community Features
|
School Bus |
|
Equipment Type
|
Water Heater |
|
Parking Space Total
|
6 |
|
Rental Equipment Type
|
Water Heater |
Building
|
Bathroom Total
|
4 |
|
Bedrooms Above Ground
|
4 |
|
Bedrooms Total
|
4 |
|
Appliances
|
Garage Door Opener, Window Coverings |
|
Basement Development
|
Unfinished |
|
Basement Features
|
Separate Entrance |
|
Basement Type
|
N/a (unfinished) |
|
Construction Style Attachment
|
Detached |
|
Cooling Type
|
Central Air Conditioning |
|
Exterior Finish
|
Brick |
|
Fireplace Present
|
Yes |
|
Foundation Type
|
Concrete |
|
Heating Fuel
|
Natural Gas |
|
Heating Type
|
Forced Air |
|
Stories Total
|
2 |
|
Type
|
House |
|
Utility Water
|
Municipal Water |
Parking
Land
|
Acreage
|
No |
|
Land Amenities
|
Park, Schools, Public Transit |
|
Sewer
|
Sanitary Sewer |
|
Size Irregular
|
38.13 X 96.58 Ft |
|
Size Total Text
|
38.13 X 96.58 Ft |
Rooms
| Level |
Type |
Length |
Width |
Dimensions |
|
Second Level |
Bedroom |
4.27 m |
4.63 m |
4.27 m x 4.63 m |
|
Second Level |
Bedroom 2 |
4.08 m |
3.38 m |
4.08 m x 3.38 m |
|
Second Level |
Bedroom 3 |
4.99 m |
4.11 m |
4.99 m x 4.11 m |
|
Second Level |
Bedroom 4 |
3.71 m |
3.66 m |
3.71 m x 3.66 m |
|
Main Level |
Kitchen |
5.49 m |
4.57 m |
5.49 m x 4.57 m |
|
Main Level |
Living Room |
3.35 m |
6.09 m |
3.35 m x 6.09 m |
|
Main Level |
Family Room |
3.66 m |
4.57 m |
3.66 m x 4.57 m |
https://www.realtor.ca/real-estate/26840084/541-veterans-drive-brampton-northwest-brampton
