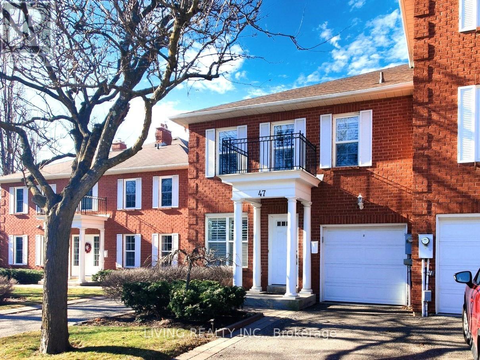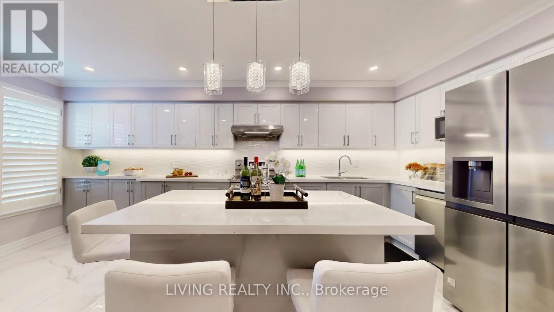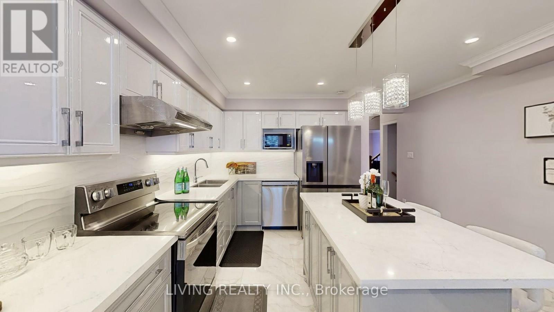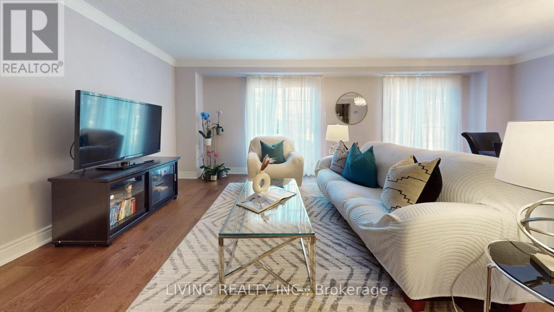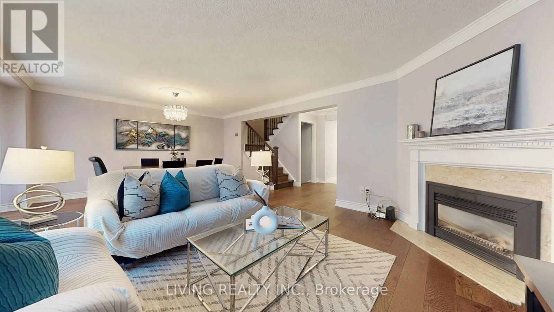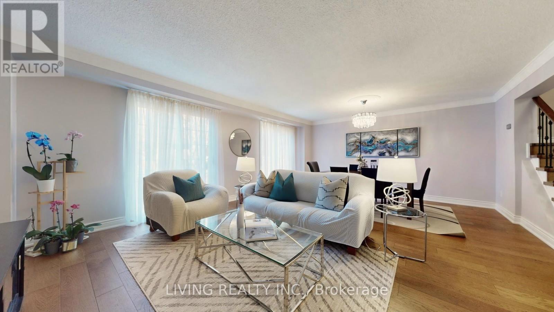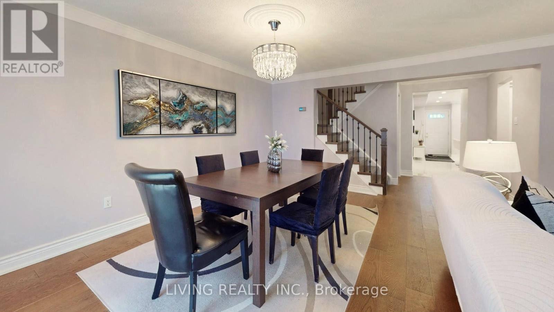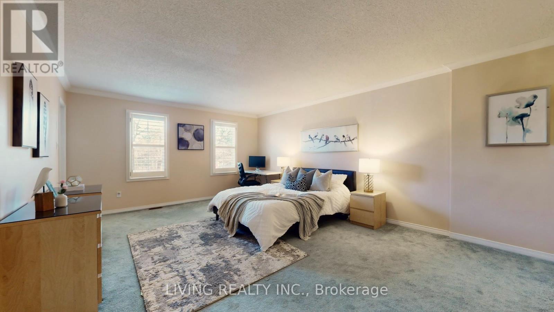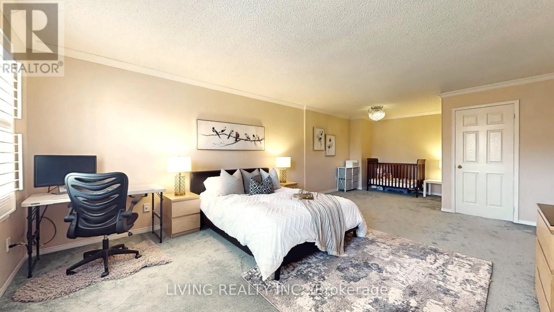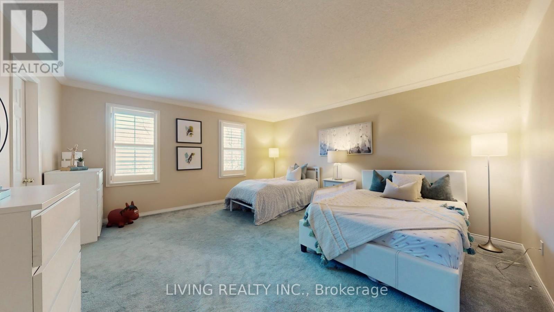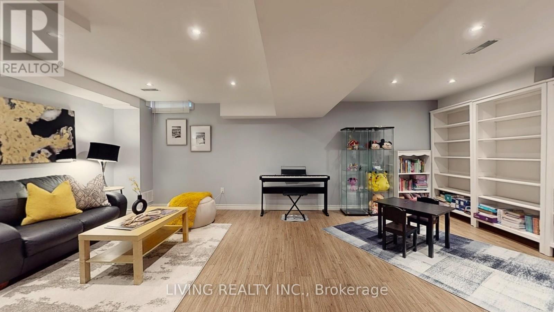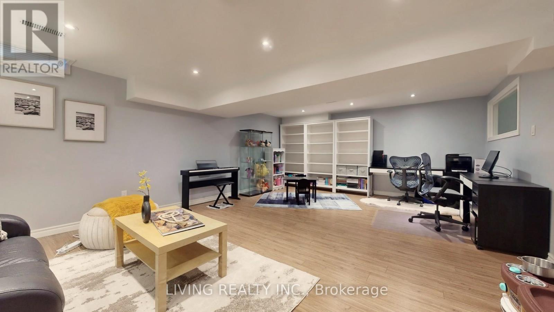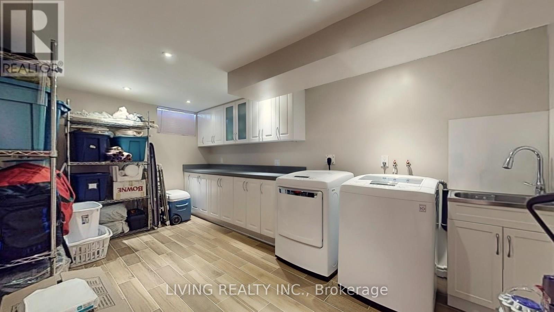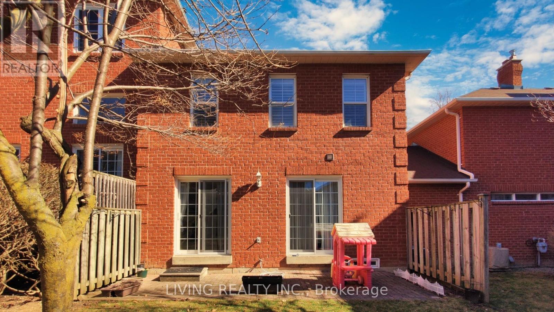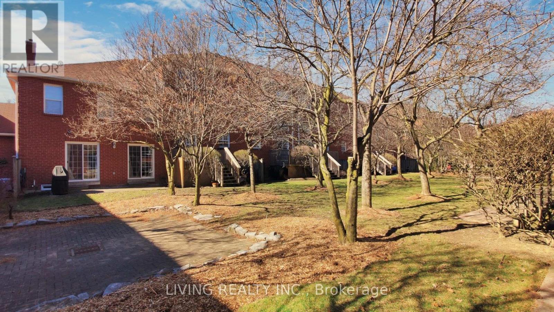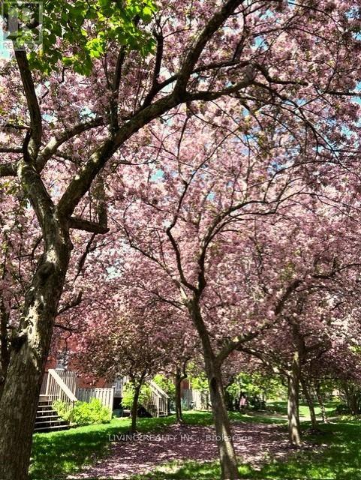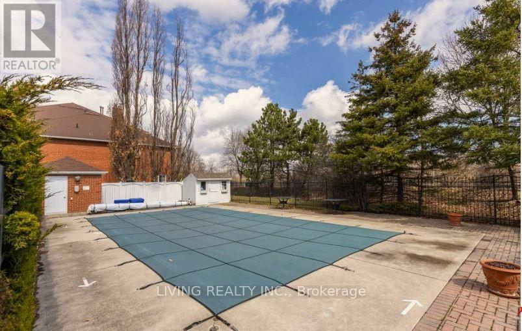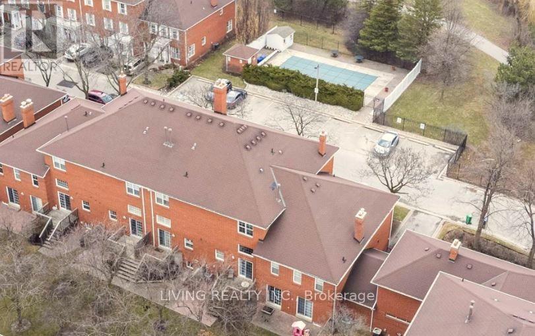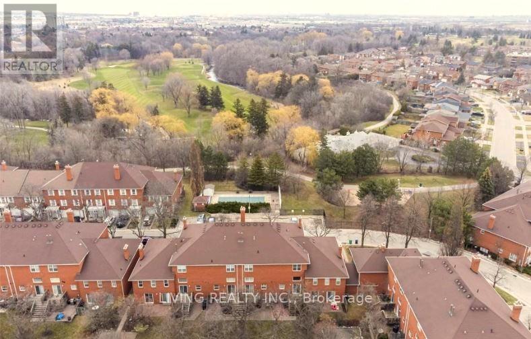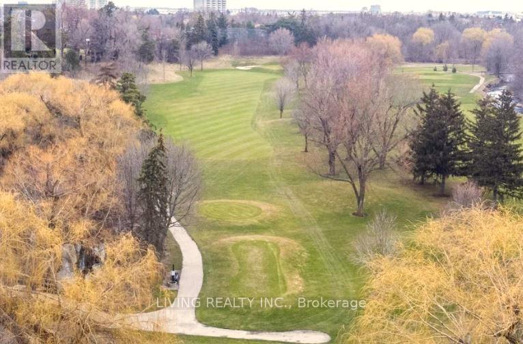47 Stornwood Court Brampton, Ontario L6W 4H6
$739,000Maintenance,
$552.39 Monthly
Maintenance,
$552.39 MonthlyIn a prime location on the border of Brampton & Mississauga, this 1,808 SF spacious Executive Townhome is move in ready! This beautiful home offers a stunning large modern Kitchen with Updated Floor Tiles/Backsplash, Quartz Counter, Breakfast Bar, S/S Appliances & LED Pot Lights throughout. Hardwood on Main Floor, Spacious Living & Dining Room with lots of Natural Light and 2 Walk-out to a Garden Backyard. Two Huge Bedrooms on 2nd Floor can be converted to a 3 BR and both have ensuite bath and Walk-in Closets, Retreat Area in Master Bedroom can be easily converted to a Den. Professional Finished Basement with LED Pot Lights, is perfect for Recreation and Home Office. Laundry in Utility Room has ample cabinets with Quartz Countertop and lots of Storage Space. This Home has it all! Schedule a Viewing today and make this Dream Home yours! **** EXTRAS **** Front Yard has Unobstructed View facing Green Space & Outdoor Pool for Enjoyment. Mins to Hwy 407,410&401.Easy access to Public Transit, Schools, Shoppers World Mall, Walking Trails,Golf Course, Eateries, Super Market,Walmart,Costco & more! (id:50617)
Property Details
| MLS® Number | W8300694 |
| Property Type | Single Family |
| Community Name | Fletcher's Creek South |
| Amenities Near By | Park, Public Transit |
| Community Features | Pet Restrictions |
| Parking Space Total | 2 |
| Pool Type | Outdoor Pool |
Building
| Bathroom Total | 3 |
| Bedrooms Above Ground | 2 |
| Bedrooms Total | 2 |
| Amenities | Visitor Parking |
| Appliances | Dishwasher, Dryer, Garage Door Opener, Microwave, Range, Refrigerator, Stove, Washer, Window Coverings |
| Basement Development | Finished |
| Basement Type | N/a (finished) |
| Cooling Type | Central Air Conditioning |
| Exterior Finish | Brick |
| Fireplace Present | Yes |
| Heating Fuel | Natural Gas |
| Heating Type | Forced Air |
| Stories Total | 2 |
| Type | Row / Townhouse |
Parking
| Garage |
Land
| Acreage | No |
| Land Amenities | Park, Public Transit |
Rooms
| Level | Type | Length | Width | Dimensions |
|---|---|---|---|---|
| Second Level | Primary Bedroom | 6 m | 4.29 m | 6 m x 4.29 m |
| Second Level | Sitting Room | 2.7 m | 2.01 m | 2.7 m x 2.01 m |
| Second Level | Bedroom 2 | 4.56 m | 4.88 m | 4.56 m x 4.88 m |
| Basement | Recreational, Games Room | 6.55 m | 4.88 m | 6.55 m x 4.88 m |
| Basement | Utility Room | 4.87 m | 3.28 m | 4.87 m x 3.28 m |
| Ground Level | Kitchen | 5.58 m | 3.8 m | 5.58 m x 3.8 m |
| Ground Level | Living Room | 4.75 m | 3.81 m | 4.75 m x 3.81 m |
| Ground Level | Dining Room | 4.83 m | 2.99 m | 4.83 m x 2.99 m |
https://www.realtor.ca/real-estate/26839765/47-stornwood-court-brampton-fletchers-creek-south
Interested?
Contact us for more information
