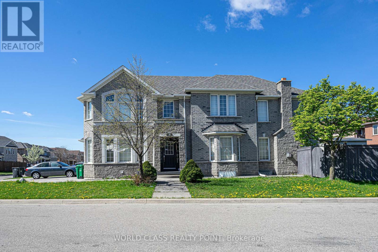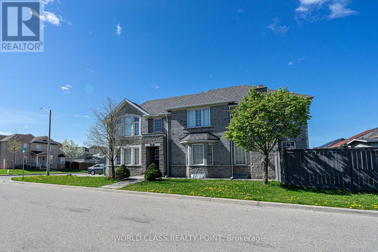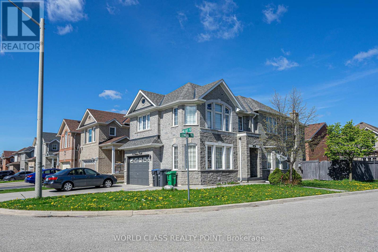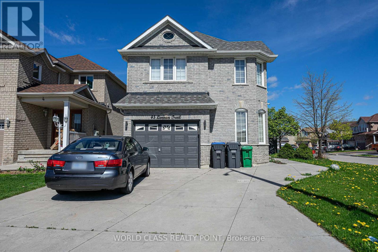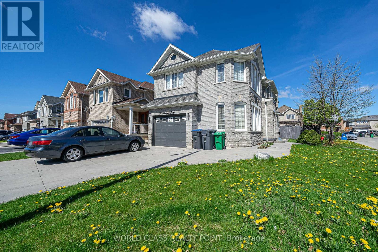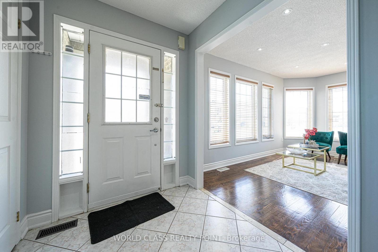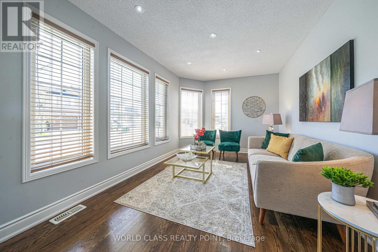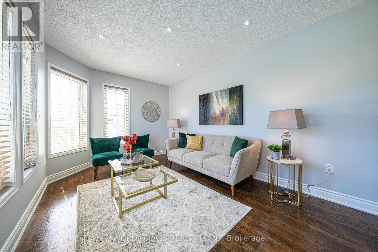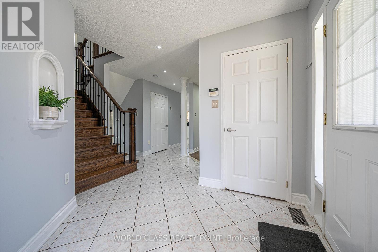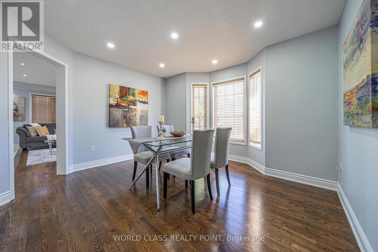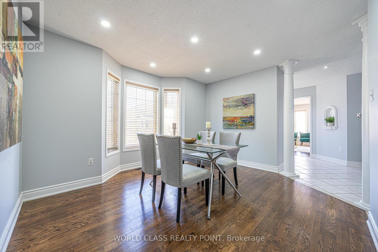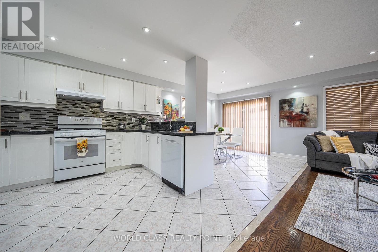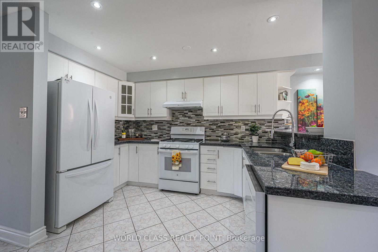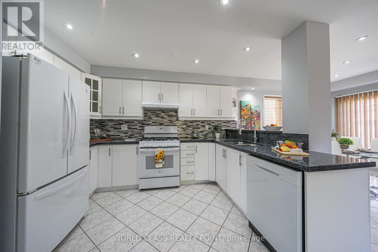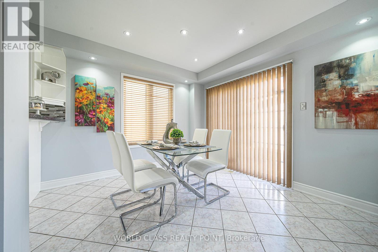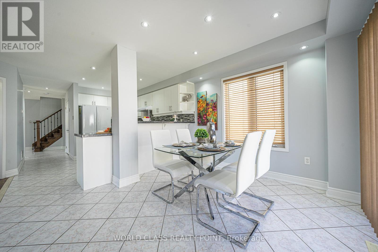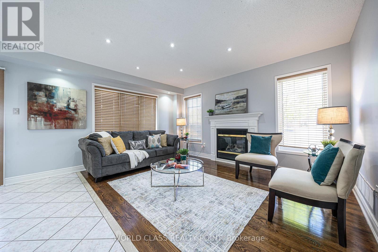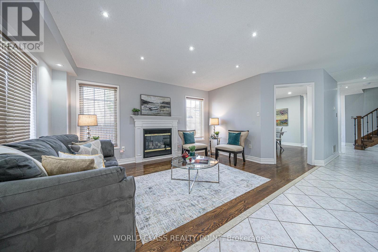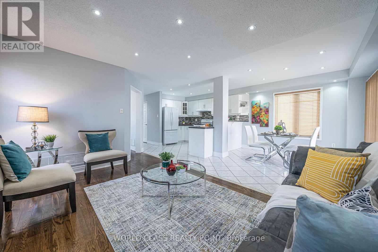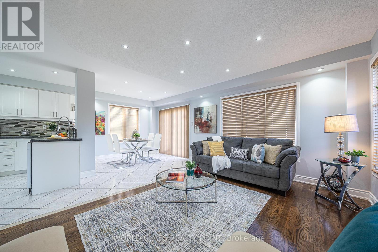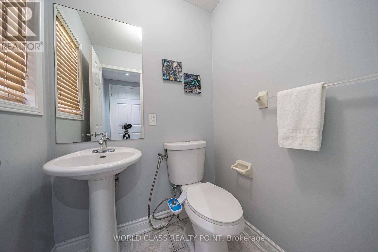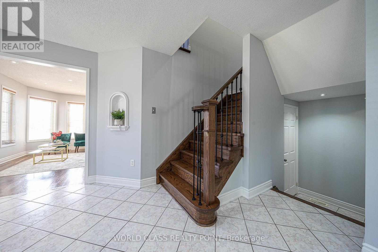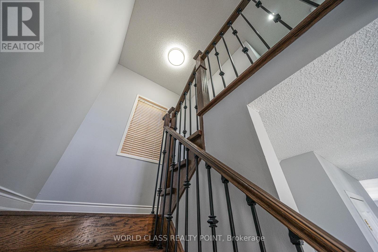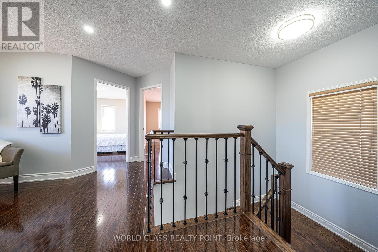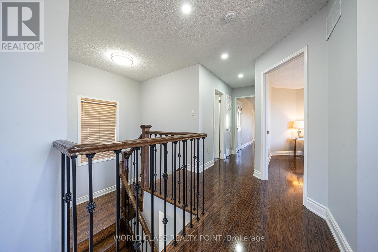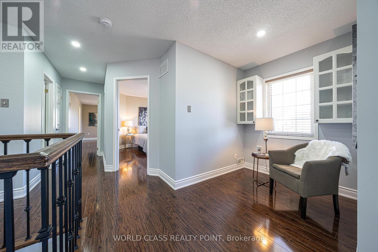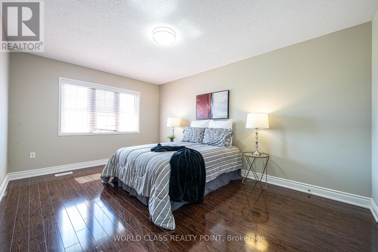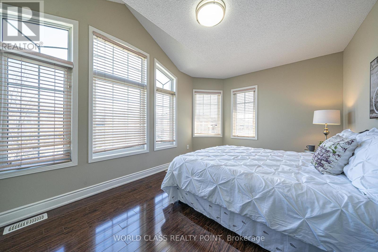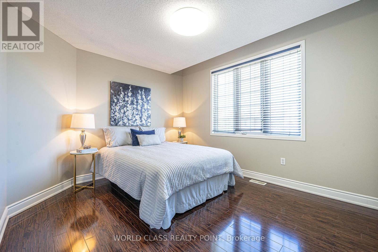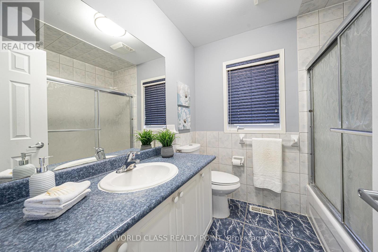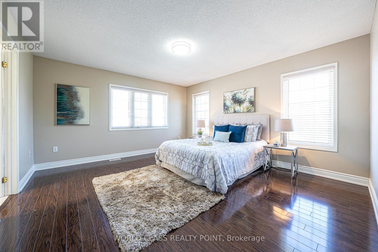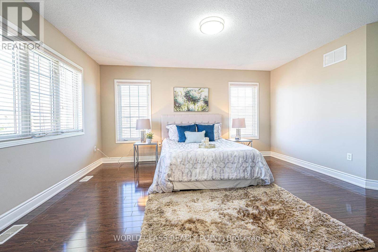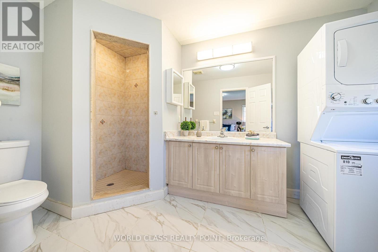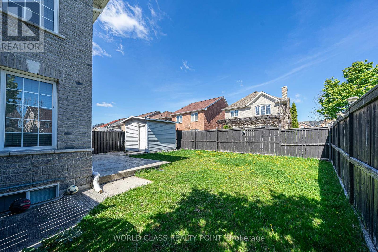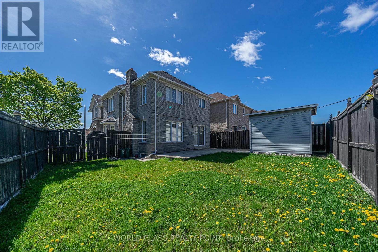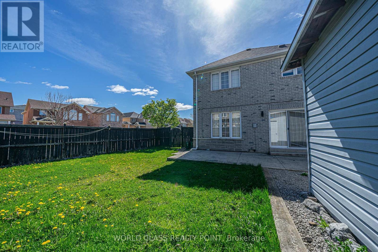6 Bedroom
4 Bathroom
Fireplace
Central Air Conditioning
Forced Air
$1,219,900
Gorgeous Luxury 4 Bed Single Detached House with 2 Bedroom Basement Apartment with Separate Entrance and 4 Cars Concrete Driveway in Sought after location close to Highway 407 and 401. Bright, Spacious and Functional Layout with Separate Living, Dining, Family and Breakfast Areas. Tons of Upgrades including Hardwood Floor on Main Floor, Granite Contertop & Back Splash in Kitchen, Laminate Floor on 2nd Floor, Pot Lights on Main Floor, 6 Inch Basebaords, Garage Door Opener, Exterior Pot Lights, Freshly Painted, Sprinkler System, Security System with Cameras. Walk Out to Huge Backard with Big Storage Shed. Close to Schools, Parks, Groceries, Shopping Areas, Restaurants and Amenities. (id:50617)
Property Details
|
MLS® Number
|
W8299320 |
|
Property Type
|
Single Family |
|
Community Name
|
Fletcher's Creek South |
|
Amenities Near By
|
Park, Public Transit, Schools |
|
Community Features
|
Community Centre |
|
Features
|
In-law Suite |
|
Parking Space Total
|
5 |
Building
|
Bathroom Total
|
4 |
|
Bedrooms Above Ground
|
4 |
|
Bedrooms Below Ground
|
2 |
|
Bedrooms Total
|
6 |
|
Appliances
|
Blinds |
|
Basement Development
|
Finished |
|
Basement Features
|
Separate Entrance |
|
Basement Type
|
N/a (finished) |
|
Construction Style Attachment
|
Detached |
|
Cooling Type
|
Central Air Conditioning |
|
Exterior Finish
|
Brick, Stone |
|
Fireplace Present
|
Yes |
|
Foundation Type
|
Poured Concrete |
|
Heating Fuel
|
Natural Gas |
|
Heating Type
|
Forced Air |
|
Stories Total
|
2 |
|
Type
|
House |
|
Utility Water
|
Municipal Water |
Parking
Land
|
Acreage
|
No |
|
Land Amenities
|
Park, Public Transit, Schools |
|
Sewer
|
Sanitary Sewer |
|
Size Irregular
|
47.9 X 104.99 Ft |
|
Size Total Text
|
47.9 X 104.99 Ft |
Rooms
| Level |
Type |
Length |
Width |
Dimensions |
|
Second Level |
Primary Bedroom |
5.8 m |
3.97 m |
5.8 m x 3.97 m |
|
Second Level |
Bedroom 2 |
3.66 m |
3.05 m |
3.66 m x 3.05 m |
|
Second Level |
Bedroom 3 |
3.66 m |
3.05 m |
3.66 m x 3.05 m |
|
Second Level |
Bedroom 4 |
4.57 m |
3.05 m |
4.57 m x 3.05 m |
|
Basement |
Recreational, Games Room |
5.19 m |
3.66 m |
5.19 m x 3.66 m |
|
Basement |
Bedroom |
2.14 m |
3.05 m |
2.14 m x 3.05 m |
|
Basement |
Bedroom |
3.05 m |
2.75 m |
3.05 m x 2.75 m |
|
Main Level |
Living Room |
4.27 m |
2.75 m |
4.27 m x 2.75 m |
|
Main Level |
Dining Room |
3.66 m |
3.66 m |
3.66 m x 3.66 m |
|
Main Level |
Family Room |
4.27 m |
3.05 m |
4.27 m x 3.05 m |
|
Main Level |
Kitchen |
3.66 m |
3.36 m |
3.66 m x 3.36 m |
|
Main Level |
Eating Area |
3.36 m |
3.05 m |
3.36 m x 3.05 m |
Utilities
|
Sewer
|
Available |
|
Cable
|
Available |
https://www.realtor.ca/real-estate/26837420/45-lennon-trail-brampton-fletchers-creek-south
