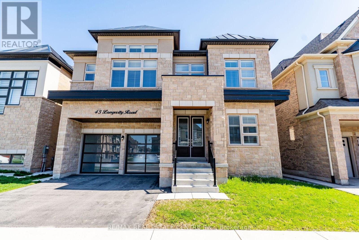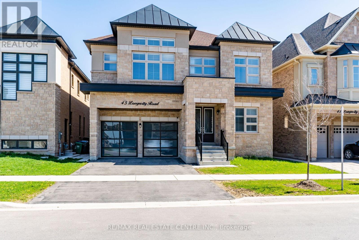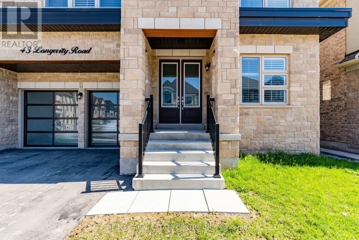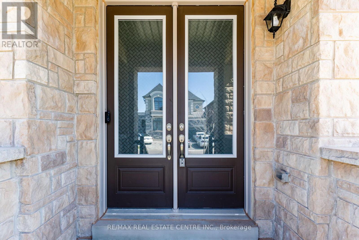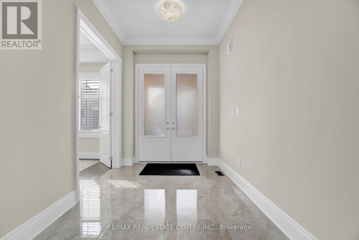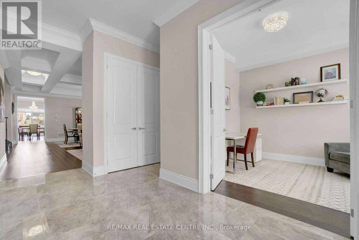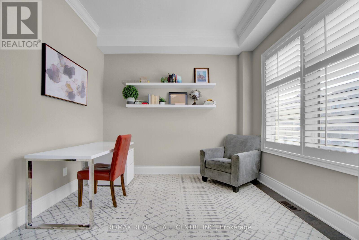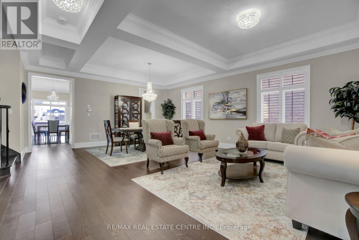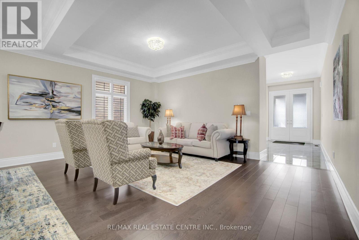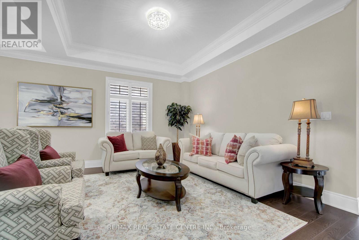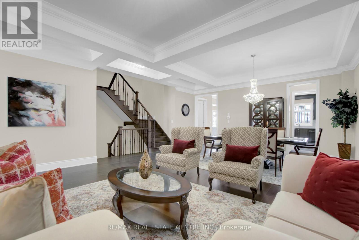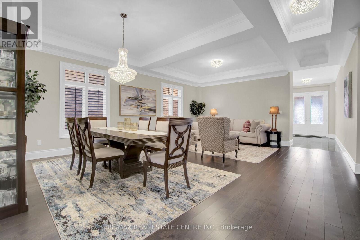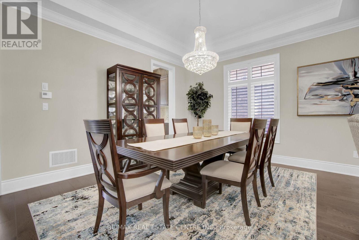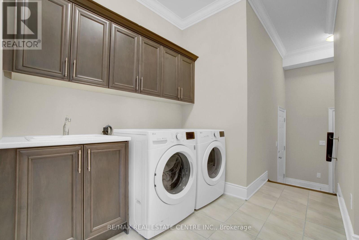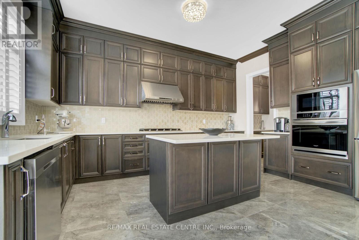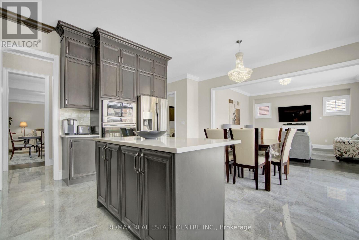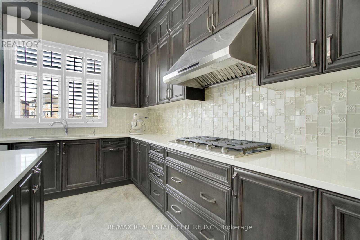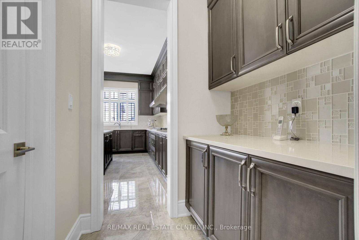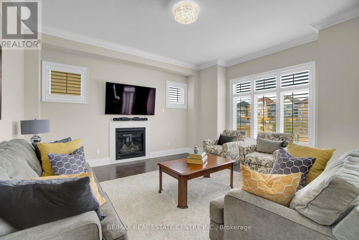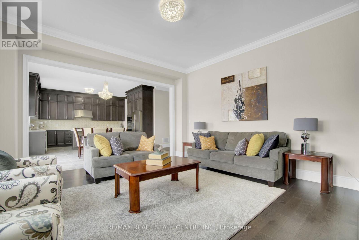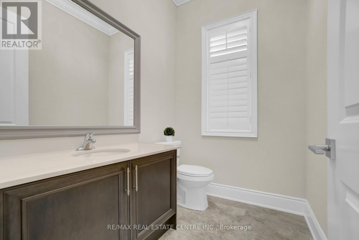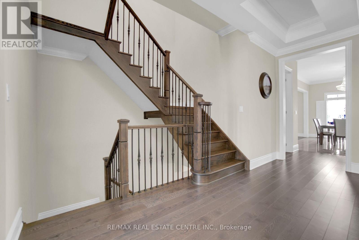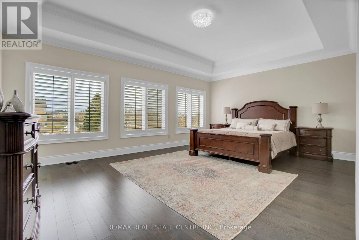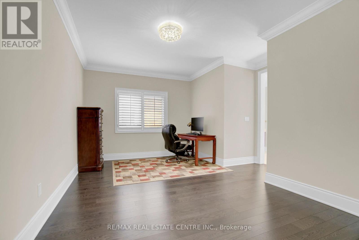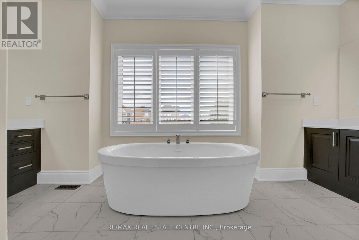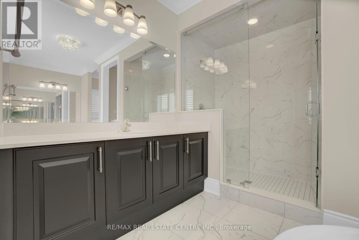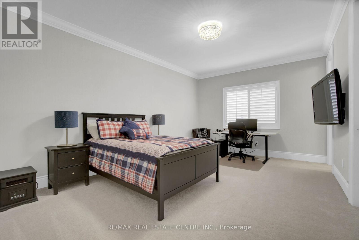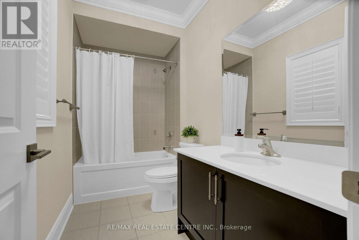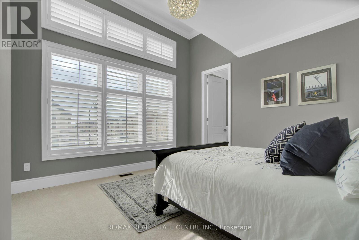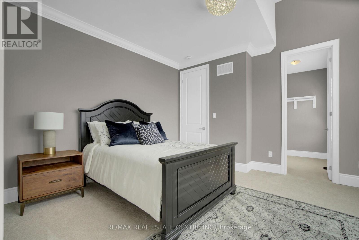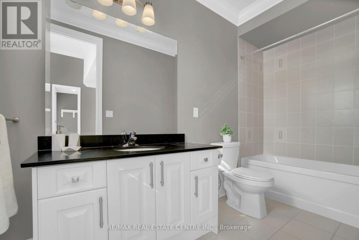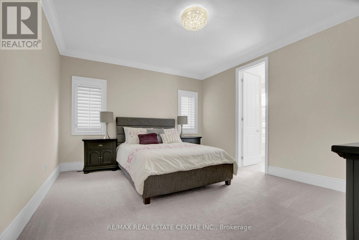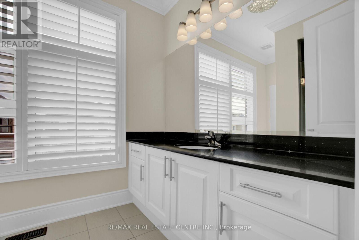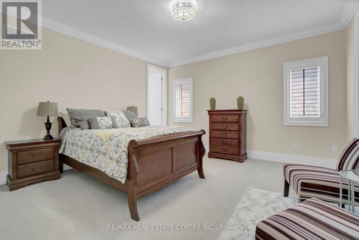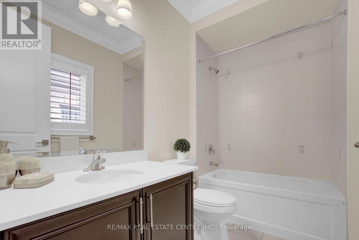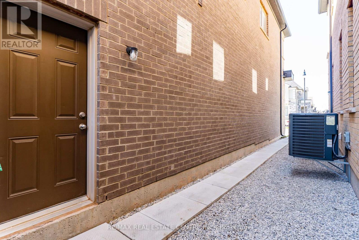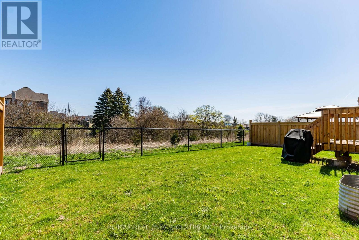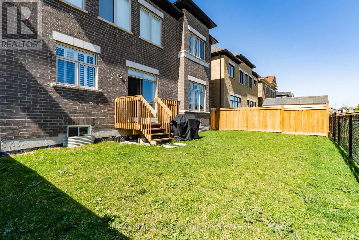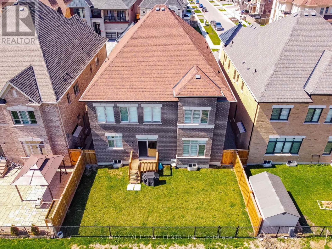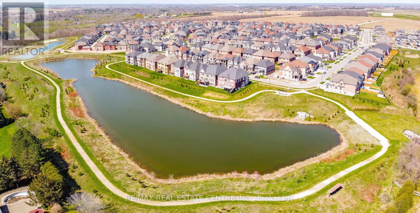9 Bedroom
8 Bathroom
Fireplace
Central Air Conditioning
Forced Air
Landscaped
$2,399,900
***LEGAL SECOND DWELLING*** Live In The Lap Of Exquisite Luxury. One Of The Finest Subdivisions Of Brampton. Sitting On Premium Ravine Lot (4417 SQFT) Built By Regal Crest Homes. D/D Entry Welcomes You Into The Grand Foyer. Main Floor Features 10 Ft Ceilings, Separate Family, Living Rooms & Den. Gourmet Eat In Kitchen With High End Built In Appliances & Pantry. Second Level With 9 Ft Ceilings, 5 Bedrooms Each With Its Own Ensuite Washroom & Walk In Closet. Huge Master Bedroom With Retreat. Tandem Garage. Newly Finished Basement With Two Separate Units. 7 Inches Crown Molding & Smooth Ceilings In The Whole House. 5 Inches Hardwood Floors With 24 X 24 Tiles. All Colonial Baseboards Are 8 Inches In Height. All Doors Are 8 Feet. 200 Amp Electrical Panel -3 Gas Lines - All Windows Have California Shutters. **** EXTRAS **** All Elf's, S/S Refrigerator, Gas Cooktop, Dishwasher, B/I Microwave & Oven. Kitchen Cabinets Are 10 Ft Tall Extended Up To Ceiling. 200 Amp Electrical Panel. 3 Gas Lines. California Shutters & 8 Ft Doors Throughout.9 Ft Ceilings In Basement (id:50617)
Property Details
|
MLS® Number
|
W8302136 |
|
Property Type
|
Single Family |
|
Community Name
|
Credit Valley |
|
Amenities Near By
|
Public Transit, Park |
|
Features
|
Ravine |
|
Parking Space Total
|
5 |
Building
|
Bathroom Total
|
8 |
|
Bedrooms Above Ground
|
5 |
|
Bedrooms Below Ground
|
4 |
|
Bedrooms Total
|
9 |
|
Basement Features
|
Apartment In Basement, Separate Entrance |
|
Basement Type
|
N/a |
|
Construction Style Attachment
|
Detached |
|
Cooling Type
|
Central Air Conditioning |
|
Exterior Finish
|
Brick, Stone |
|
Fireplace Present
|
Yes |
|
Foundation Type
|
Concrete |
|
Heating Fuel
|
Natural Gas |
|
Heating Type
|
Forced Air |
|
Stories Total
|
2 |
|
Type
|
House |
|
Utility Water
|
Municipal Water |
Parking
Land
|
Acreage
|
No |
|
Land Amenities
|
Public Transit, Park |
|
Landscape Features
|
Landscaped |
|
Sewer
|
Sanitary Sewer |
|
Size Irregular
|
46.91 X 104.98 Ft |
|
Size Total Text
|
46.91 X 104.98 Ft |
Rooms
| Level |
Type |
Length |
Width |
Dimensions |
|
Second Level |
Bedroom 3 |
4.87 m |
3.96 m |
4.87 m x 3.96 m |
|
Second Level |
Bedroom 4 |
3.65 m |
3.65 m |
3.65 m x 3.65 m |
|
Second Level |
Bedroom 5 |
5.18 m |
3.65 m |
5.18 m x 3.65 m |
|
Second Level |
Primary Bedroom |
6.27 m |
4.45 m |
6.27 m x 4.45 m |
|
Second Level |
Exercise Room |
4.6 m |
3.35 m |
4.6 m x 3.35 m |
|
Second Level |
Bedroom 2 |
4.26 m |
4.26 m |
4.26 m x 4.26 m |
|
Main Level |
Kitchen |
3.04 m |
4.87 m |
3.04 m x 4.87 m |
|
Main Level |
Eating Area |
3.16 m |
4.87 m |
3.16 m x 4.87 m |
|
Main Level |
Living Room |
5.54 m |
3.65 m |
5.54 m x 3.65 m |
|
Main Level |
Dining Room |
5.54 m |
3.65 m |
5.54 m x 3.65 m |
|
Main Level |
Den |
3.16 m |
4.87 m |
3.16 m x 4.87 m |
|
Main Level |
Family Room |
4.87 m |
5.18 m |
4.87 m x 5.18 m |
Utilities
|
Sewer
|
Installed |
|
Cable
|
Installed |
https://www.realtor.ca/real-estate/26841722/43-longevity-road-brampton-credit-valley
