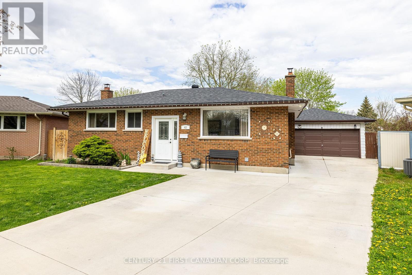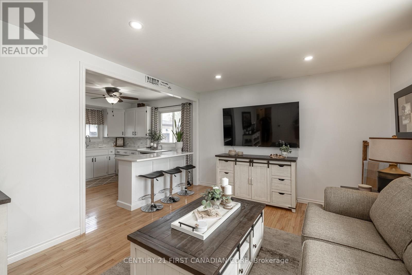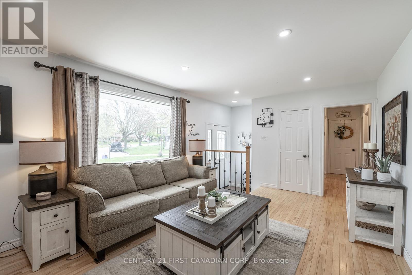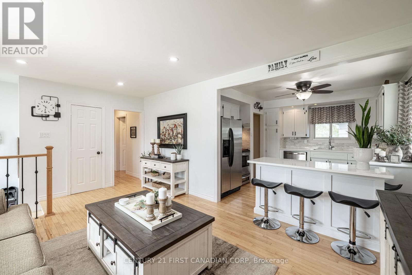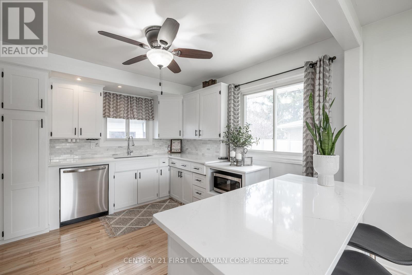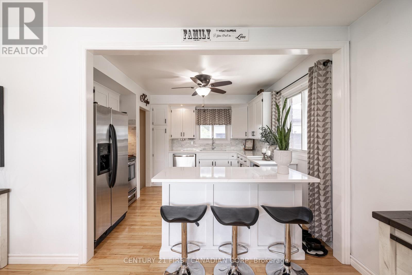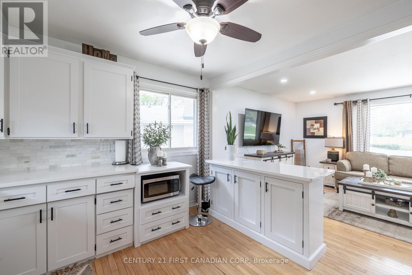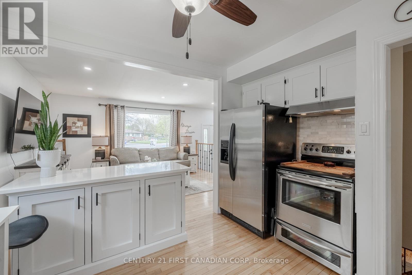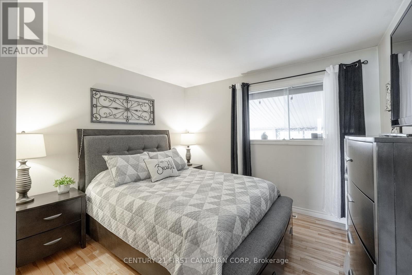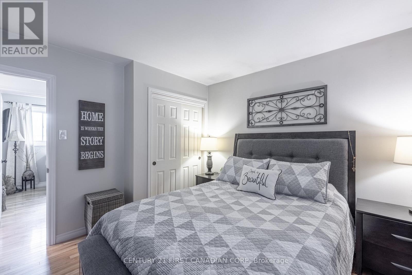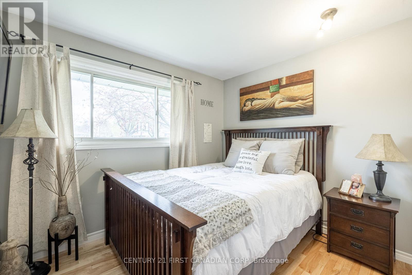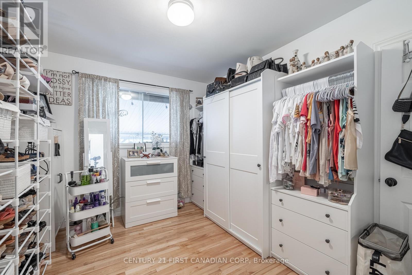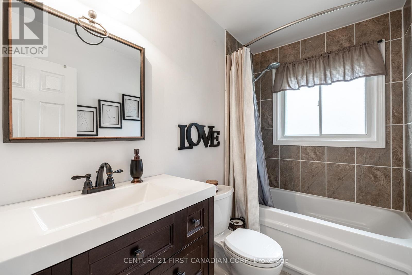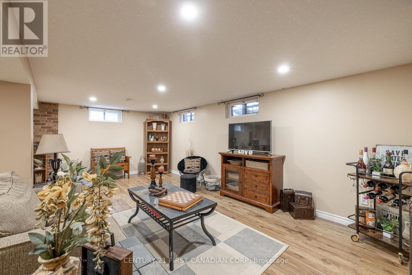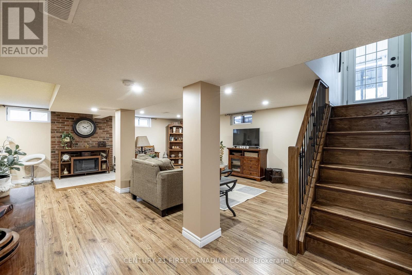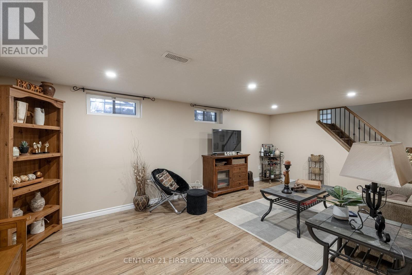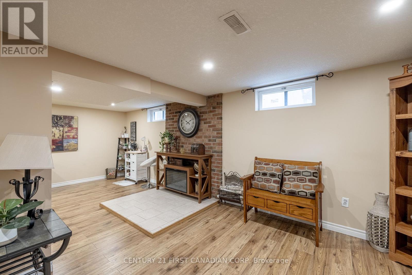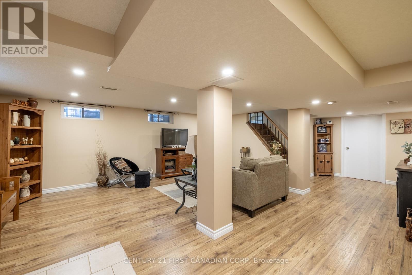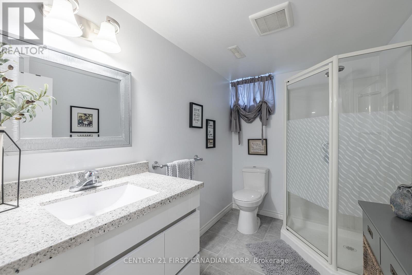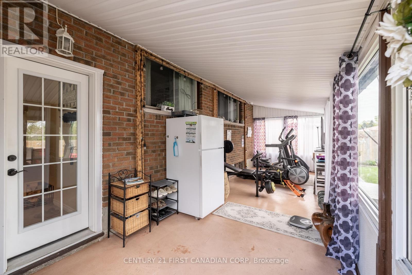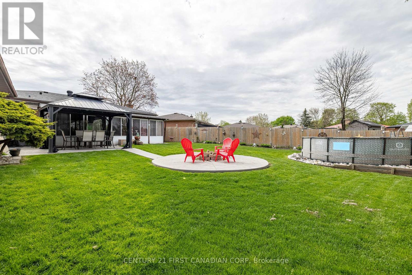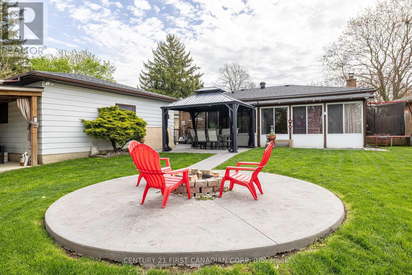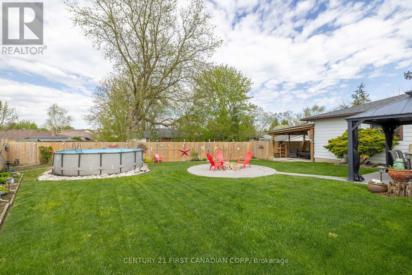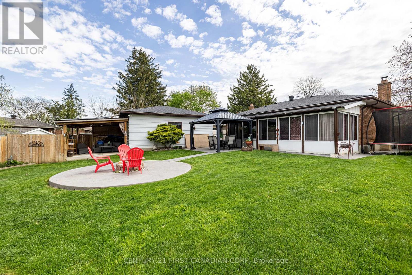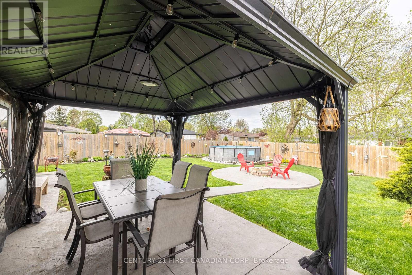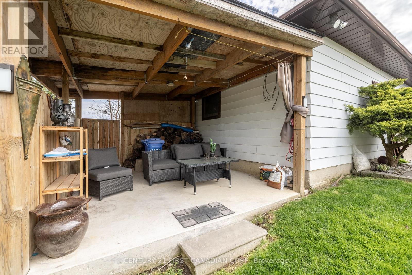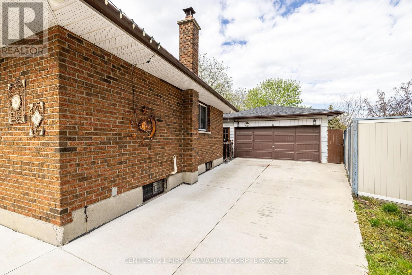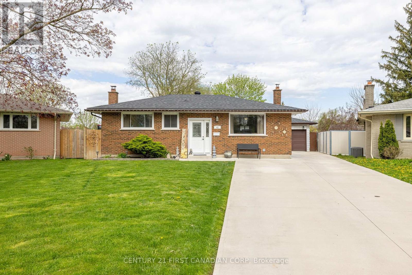3 Bedroom
2 Bathroom
Bungalow
Above Ground Pool
Central Air Conditioning
Forced Air
Landscaped
$799,900
Welcome to your bungalow retreat! There are so many beautiful aspects of this home to call your own. The renovated kitchen with quartz countertops, stainless steel appliances, prep island, and timeless backsplash all take part of a bright and functional space. The main floor showcases 3 bedrooms with an updated bathroom, and hardwood flooring throughout that is neutral and warm. The large front window provides a cozy atmosphere to relax and unwind. The lower level has an ample amount of space with a large living area that has the ability to accommodate another bedroom. It is completed with a spacious laundry and storage area, as well as the second renovated full bathroom. Your tour will continue with the covered sunroom off the back of the home, which is awesome for a home gym, an extra gathering space, or relaxation area. From here you receive a view of the huge pie shaped yard which offers so many options. Retreat back here by gardening, or having a fire around the professionally manicured fire pit with a designated space to sit. Cool off in the pool and enjoy the view from underneath one of two covered seating areas. The exterior of this home has been professionally completed with landscaping, and an oversized concrete driveway that fits up to 8 cars. It doesnt end there; the court location of this home is quaint and quiet. Lastly the oversized double garage is an awesome feature of this property, and is a true dream garage for all of your toys and tools! (id:50617)
Property Details
|
MLS® Number
|
X8302380 |
|
Property Type
|
Single Family |
|
Community Name
|
EastI |
|
Features
|
Flat Site, Lighting, Dry, Carpet Free |
|
Parking Space Total
|
10 |
|
Pool Type
|
Above Ground Pool |
|
Structure
|
Patio(s) |
Building
|
Bathroom Total
|
2 |
|
Bedrooms Above Ground
|
3 |
|
Bedrooms Total
|
3 |
|
Architectural Style
|
Bungalow |
|
Basement Development
|
Finished |
|
Basement Type
|
Full (finished) |
|
Construction Style Attachment
|
Detached |
|
Cooling Type
|
Central Air Conditioning |
|
Exterior Finish
|
Brick |
|
Foundation Type
|
Poured Concrete |
|
Heating Fuel
|
Natural Gas |
|
Heating Type
|
Forced Air |
|
Stories Total
|
1 |
|
Type
|
House |
|
Utility Water
|
Municipal Water |
Parking
Land
|
Acreage
|
No |
|
Landscape Features
|
Landscaped |
|
Sewer
|
Sanitary Sewer |
|
Size Irregular
|
34.06 X 138.93 Ft |
|
Size Total Text
|
34.06 X 138.93 Ft|under 1/2 Acre |
Rooms
| Level |
Type |
Length |
Width |
Dimensions |
|
Lower Level |
Great Room |
|
|
Measurements not available |
|
Lower Level |
Laundry Room |
|
|
Measurements not available |
|
Main Level |
Living Room |
5.18 m |
3.62 m |
5.18 m x 3.62 m |
|
Main Level |
Kitchen |
3.05 m |
3.62 m |
3.05 m x 3.62 m |
|
Main Level |
Primary Bedroom |
3.35 m |
3.62 m |
3.35 m x 3.62 m |
|
Main Level |
Bedroom 2 |
3.53 m |
2.47 m |
3.53 m x 2.47 m |
|
Main Level |
Bedroom 3 |
2.77 m |
2.65 m |
2.77 m x 2.65 m |
|
Main Level |
Sunroom |
|
|
Measurements not available |
https://www.realtor.ca/real-estate/26842940/42-kipling-court-london-easti
