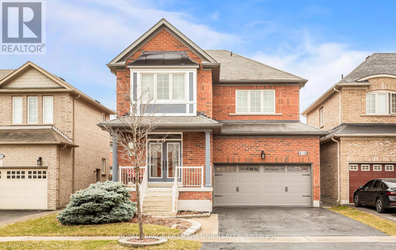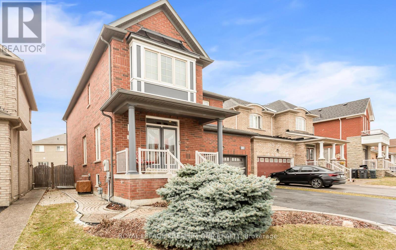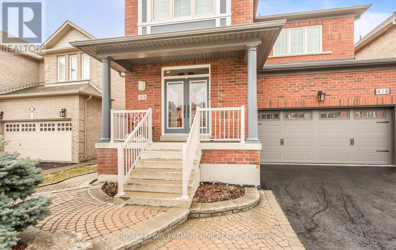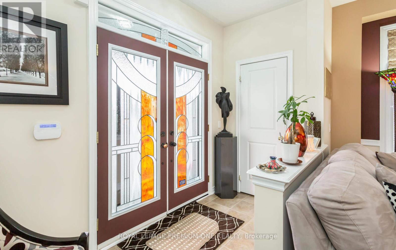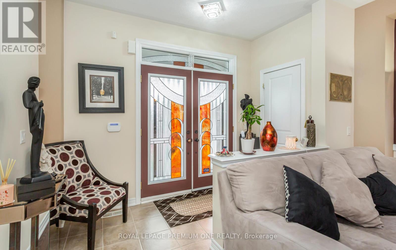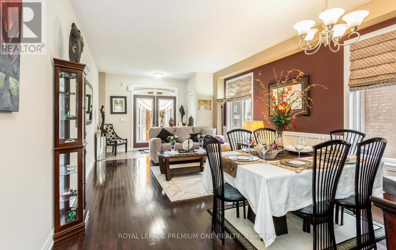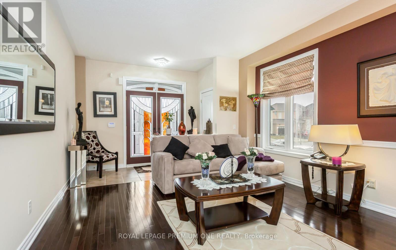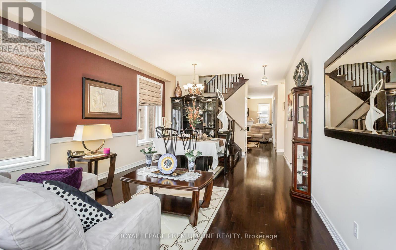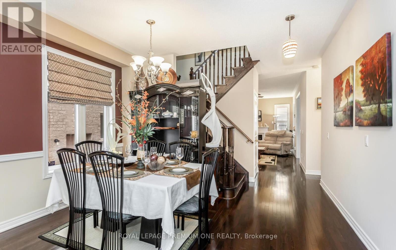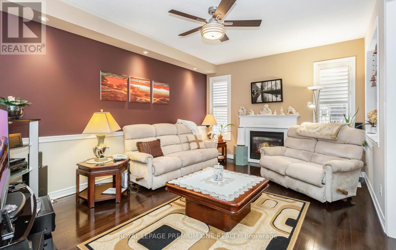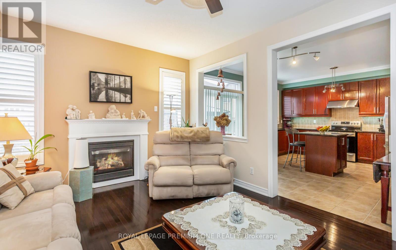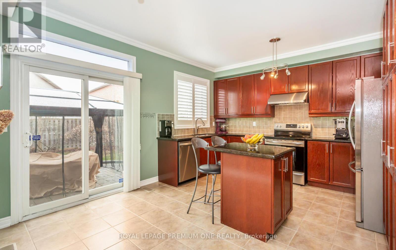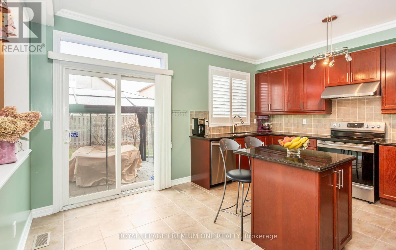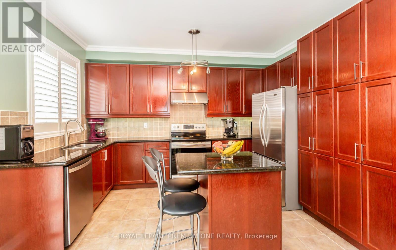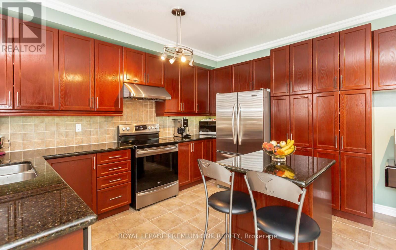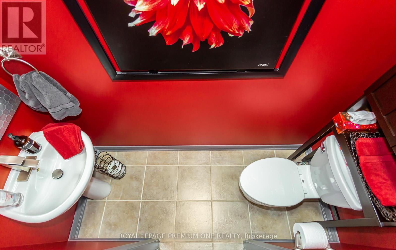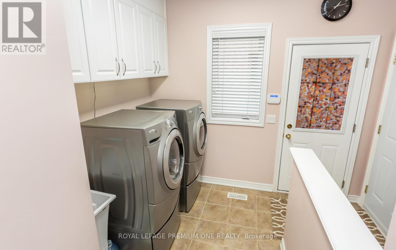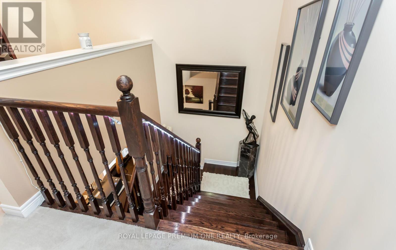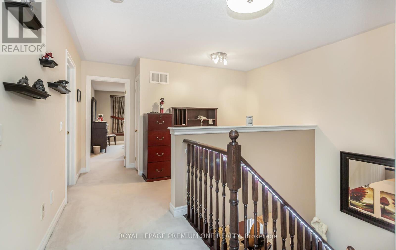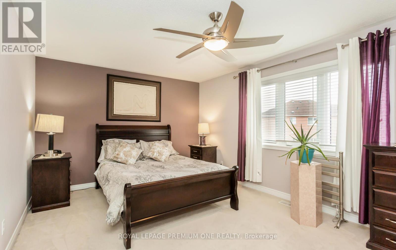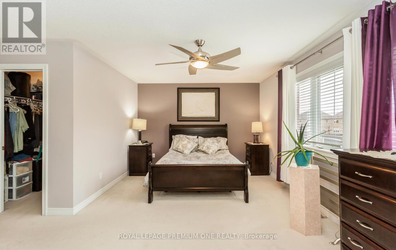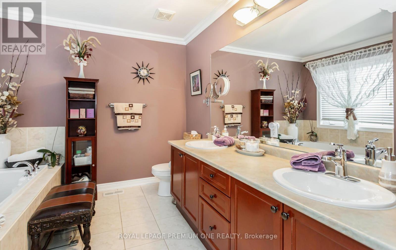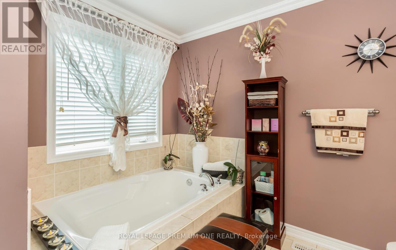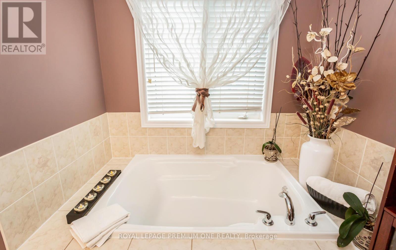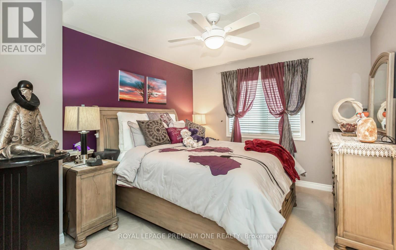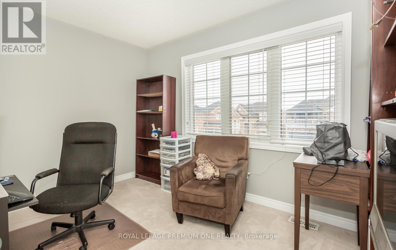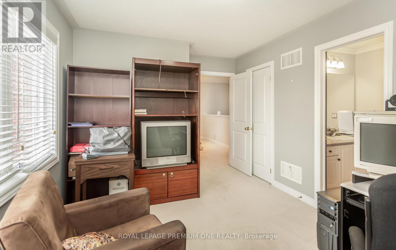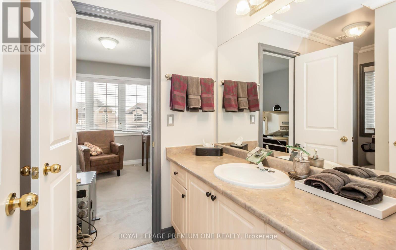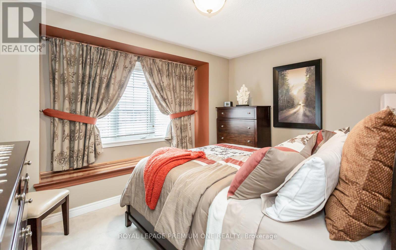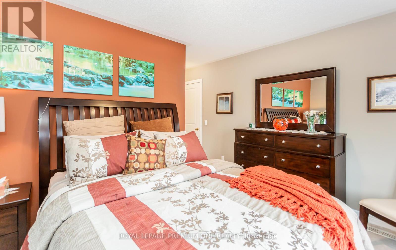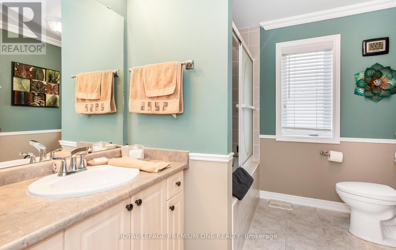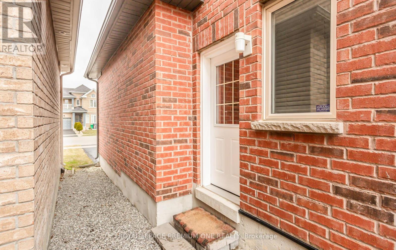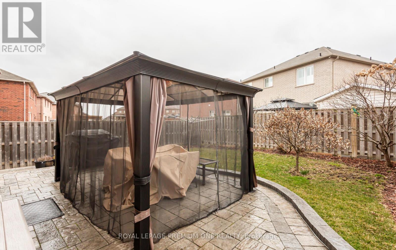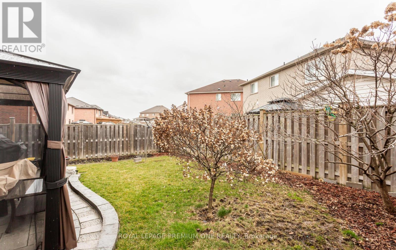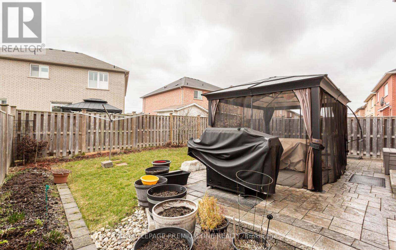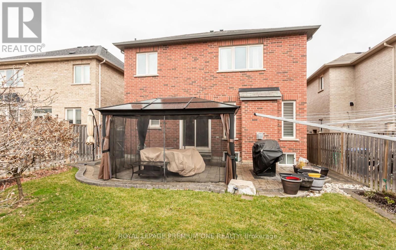4 Bedroom
4 Bathroom
Fireplace
Central Air Conditioning
Forced Air
$1,249,900
Absolutely Gorgeous 4-Bedroom Detached Home In High Demand Area. Open Concept Open with Combined Living /Dining !Cozy Family Room W/Gas Fireplace! Oak Staircase,Hardwood Floors on Main Floor! Lots Of Natural Light, Kitchen With Granite Counters, S/S Appliances! Back Splash!Centre Island to Eat in Kitchen! Master Bedroom W/6 Pc Ensuite,Tub & W/I Closet! 2nd Bedroom with 4Pc Ensuite ! Computer Nook on 2nd Floor ! Crown Molding ! Professionally Painted Throughout ! Interlock on Front & Big Backyard ! New Insulated Garage Door! 4 Car Driveway ! Big Backyard ! Move in Ready Home ! Very Clean and a Must See Home !! **** EXTRAS **** Close To Schools ! Hospital ! All Amenities ! Transit! Separate Entrance ! Laundry On Main Floor !Entrance From Garage ! Seperate Entrance ! And Lot More ! Virtual Tours !! Very Clean Home. Move in Ready! Interlock in the front and Backyard (id:50617)
Property Details
|
MLS® Number
|
W8301988 |
|
Property Type
|
Single Family |
|
Community Name
|
Sandringham-Wellington |
|
Parking Space Total
|
6 |
Building
|
Bathroom Total
|
4 |
|
Bedrooms Above Ground
|
4 |
|
Bedrooms Total
|
4 |
|
Basement Features
|
Separate Entrance |
|
Basement Type
|
Full |
|
Construction Style Attachment
|
Detached |
|
Cooling Type
|
Central Air Conditioning |
|
Exterior Finish
|
Brick |
|
Fireplace Present
|
Yes |
|
Foundation Type
|
Concrete |
|
Heating Fuel
|
Natural Gas |
|
Heating Type
|
Forced Air |
|
Stories Total
|
2 |
|
Type
|
House |
|
Utility Water
|
Municipal Water |
Parking
Land
|
Acreage
|
No |
|
Sewer
|
Sanitary Sewer |
|
Size Irregular
|
42.91 X 98.27 Ft |
|
Size Total Text
|
42.91 X 98.27 Ft |
Rooms
| Level |
Type |
Length |
Width |
Dimensions |
|
Second Level |
Great Room |
5.63 m |
5.21 m |
5.63 m x 5.21 m |
|
Second Level |
Bedroom 2 |
4.6 m |
3.68 m |
4.6 m x 3.68 m |
|
Second Level |
Bedroom 3 |
4.57 m |
3.41 m |
4.57 m x 3.41 m |
|
Second Level |
Bedroom 4 |
3.41 m |
3.1 m |
3.41 m x 3.1 m |
|
Second Level |
Sitting Room |
2.46 m |
1.88 m |
2.46 m x 1.88 m |
|
Main Level |
Living Room |
7.1 m |
3.68 m |
7.1 m x 3.68 m |
|
Main Level |
Dining Room |
7.1 m |
3.68 m |
7.1 m x 3.68 m |
|
Main Level |
Family Room |
5.43 m |
3.82 m |
5.43 m x 3.82 m |
|
Main Level |
Kitchen |
4.57 m |
3.99 m |
4.57 m x 3.99 m |
|
Main Level |
Eating Area |
4.57 m |
3.99 m |
4.57 m x 3.99 m |
https://www.realtor.ca/real-estate/26841708/418-sunny-meadow-boulevard-brampton-sandringham-wellington
