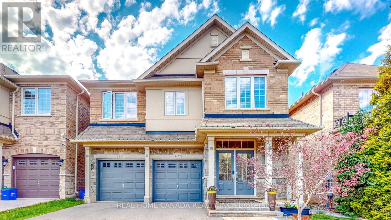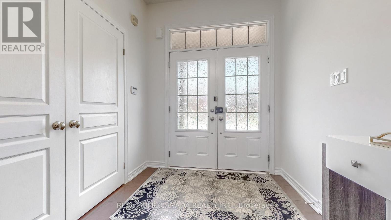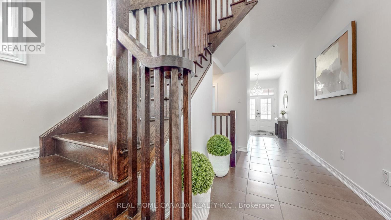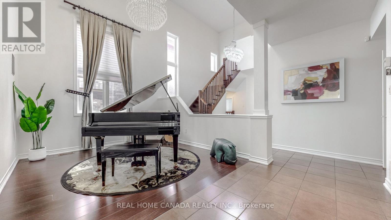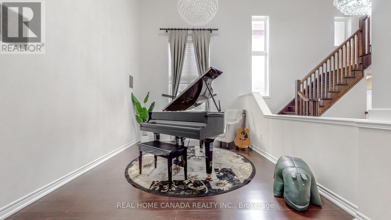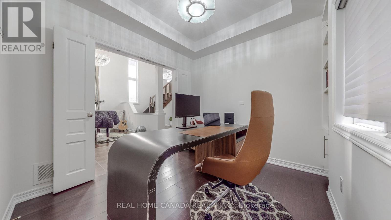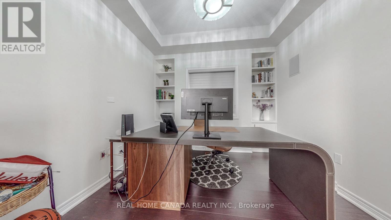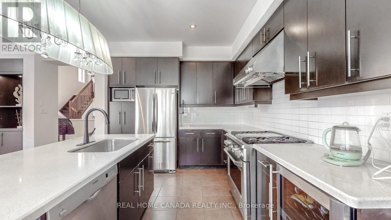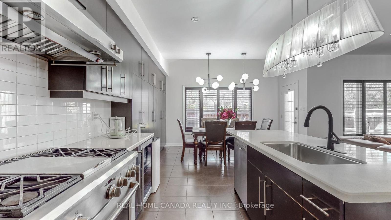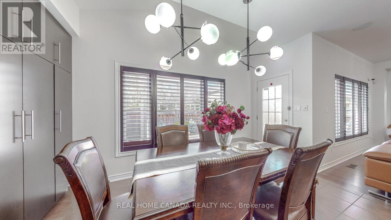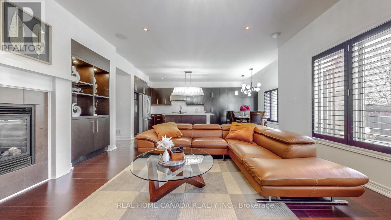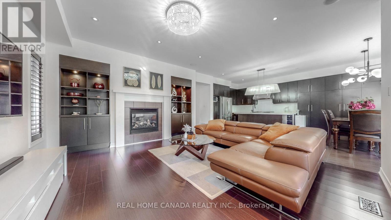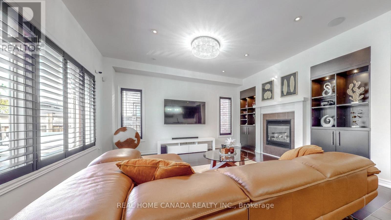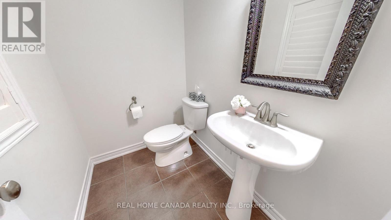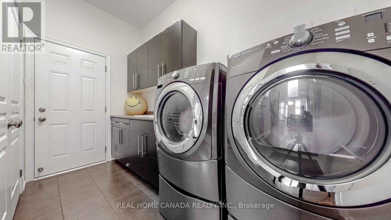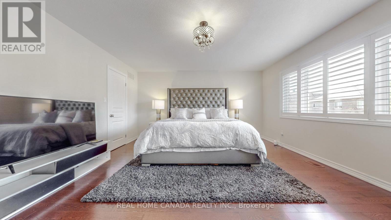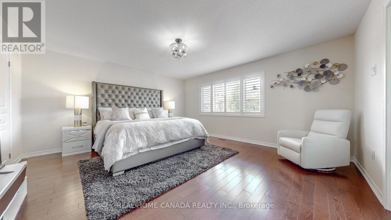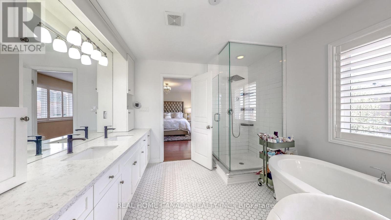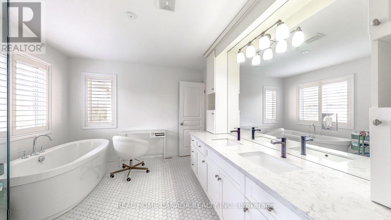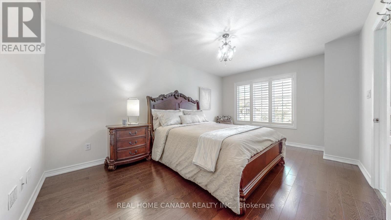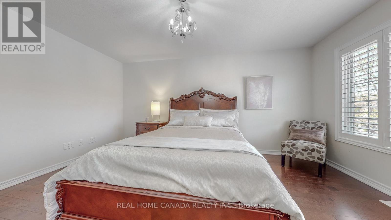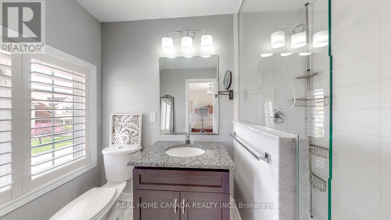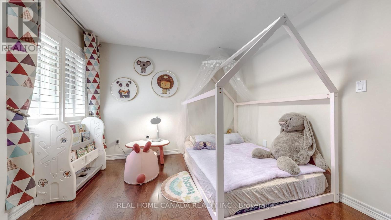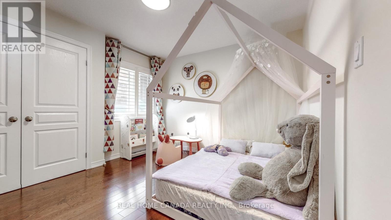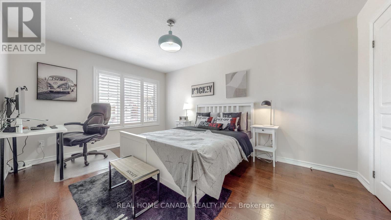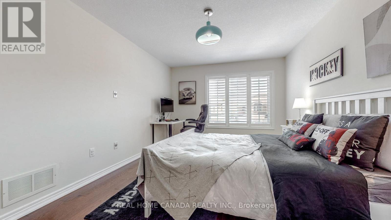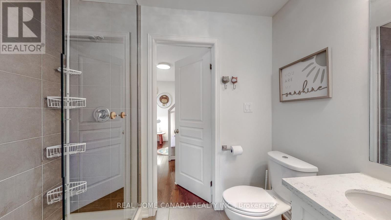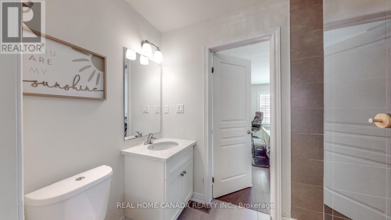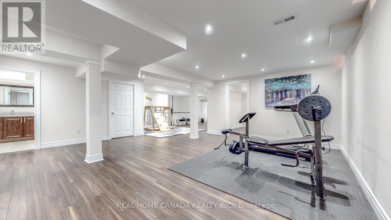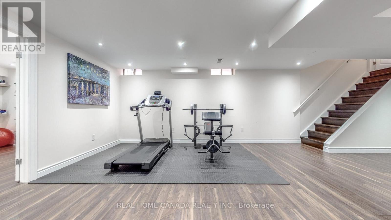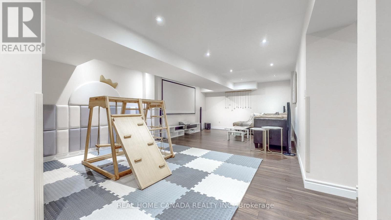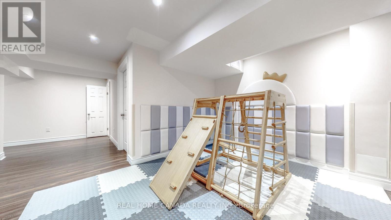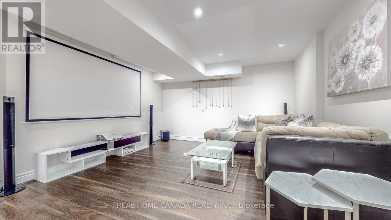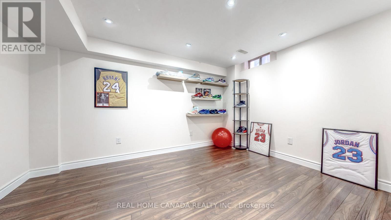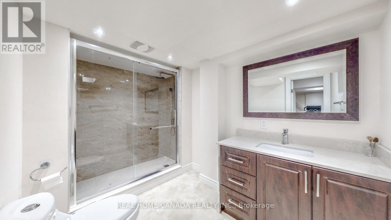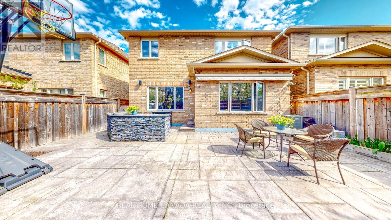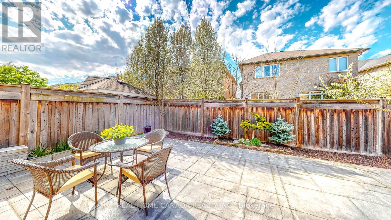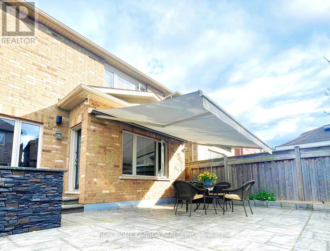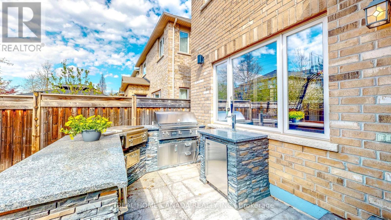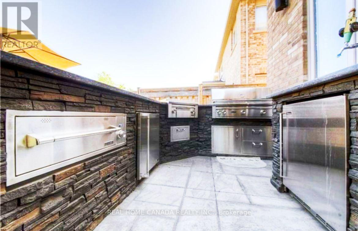3229 Liptay Avenue Oakville, Ontario L6M 0M7
$1,999,888
Welcome To This Exquisite Residence Boasting 4 Bedrooms And 5 Bathrooms Nestled In The Highly Coveted Community Of Bronte Creek. Spanning Over 3,100 Square Feet And A Finished Basement, This Home Offers Abundant Space And Luxury Living. Designed With An Open And Airy Concept, Natural Light Floods The Interior, Creating An Inviting Atmosphere Ideal For Relaxation And Entertainment. Extensive Updates Adorn Both The Interior And Exterior Spaces, Reflecting A Commitment To Quality And Modern Living. The Main Level Features A Striking Living/Dining Room With Soaring 18-Foot Ceilings, Complemented By A Convenient Home Office. The Kitchen Is Appointed With Quartz Countertops And Premium Stainless-Steel Appliances, While The Adjacent Bright Breakfast Area Leads To A Charming Patio. Gather In The Family Room By The Cozy Gas Fireplace, With The Main Laundry Room Providing Easy Access To The Garage. Upstairs, The Primary Bedroom Offers A Retreat With A Walk-In Closet Featuring Custom Built-Ins And A Spa-Like Bathroom Complete With Quartz Countertops, Updated Hardware, A Separate Shower, Soaker Tub, And His And Her Sinks. Three Additional Bedrooms, Each With Ensuite Privileges And Two With Walk-In Closets, Ensure Comfort And Convenience For All Occupants. **** EXTRAS **** Beautifully Branthaven Family Home Located On A Quiet Street With Easy Access To Highways And Nearby Amenities. Don't Miss Your Chance To Make This Dream Home A Reality! (id:50617)
Open House
This property has open houses!
2:00 pm
Ends at:4:00 pm
2:00 pm
Ends at:4:00 pm
2:00 pm
Ends at:4:00 pm
2:00 pm
Ends at:4:00 pm
Property Details
| MLS® Number | W8298834 |
| Property Type | Single Family |
| Community Name | Palermo West |
| Amenities Near By | Hospital, Park, Public Transit, Schools |
| Features | Carpet Free |
| Parking Space Total | 4 |
Building
| Bathroom Total | 5 |
| Bedrooms Above Ground | 4 |
| Bedrooms Below Ground | 1 |
| Bedrooms Total | 5 |
| Appliances | Garage Door Opener Remote(s), Oven - Built-in, Dishwasher, Dryer, Oven, Refrigerator, Washer |
| Basement Development | Finished |
| Basement Type | Full (finished) |
| Construction Style Attachment | Detached |
| Cooling Type | Central Air Conditioning |
| Exterior Finish | Brick, Stone |
| Fireplace Present | Yes |
| Foundation Type | Concrete |
| Heating Fuel | Natural Gas |
| Heating Type | Forced Air |
| Stories Total | 2 |
| Type | House |
| Utility Water | Municipal Water |
Parking
| Attached Garage |
Land
| Acreage | No |
| Land Amenities | Hospital, Park, Public Transit, Schools |
| Sewer | Sanitary Sewer |
| Size Irregular | 36.09 X 100 Ft |
| Size Total Text | 36.09 X 100 Ft|under 1/2 Acre |
Rooms
| Level | Type | Length | Width | Dimensions |
|---|---|---|---|---|
| Second Level | Bedroom | 3.33 m | 4.55 m | 3.33 m x 4.55 m |
| Second Level | Primary Bedroom | 4.88 m | 4.55 m | 4.88 m x 4.55 m |
| Second Level | Bedroom | 3.33 m | 3.66 m | 3.33 m x 3.66 m |
| Second Level | Bedroom | 3.33 m | 4.37 m | 3.33 m x 4.37 m |
| Basement | Bedroom | 4.88 m | 4.1 m | 4.88 m x 4.1 m |
| Basement | Recreational, Games Room | 5.96 m | 5.83 m | 5.96 m x 5.83 m |
| Main Level | Dining Room | 5.16 m | 3.33 m | 5.16 m x 3.33 m |
| Main Level | Family Room | 4.27 m | 4.98 m | 4.27 m x 4.98 m |
| Main Level | Kitchen | 4.27 m | 3.56 m | 4.27 m x 3.56 m |
| Main Level | Eating Area | 4.27 m | 3.17 m | 4.27 m x 3.17 m |
| Main Level | Office | 2.47 m | 3.04 m | 2.47 m x 3.04 m |
| Main Level | Laundry Room | 3.35 m | 2.23 m | 3.35 m x 2.23 m |
https://www.realtor.ca/real-estate/26837370/3229-liptay-avenue-oakville-palermo-west
Interested?
Contact us for more information
