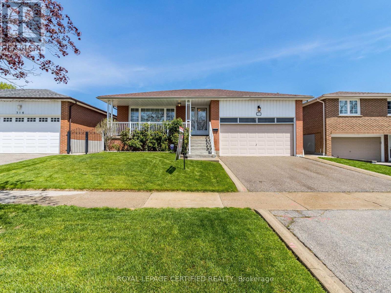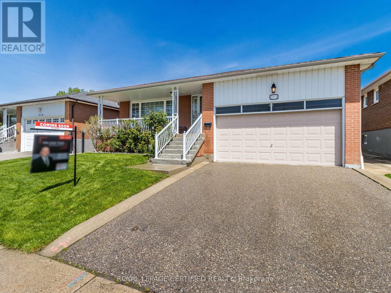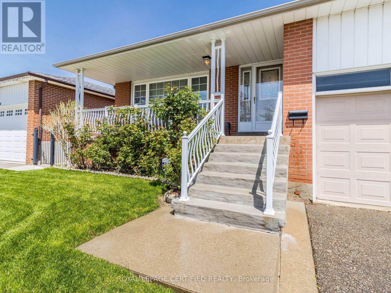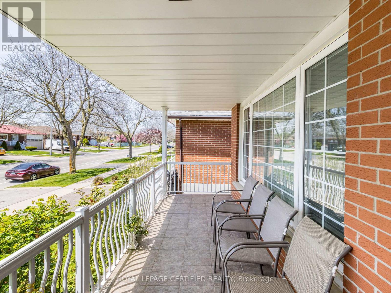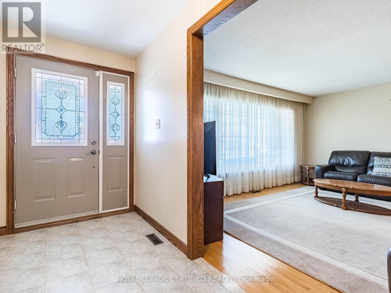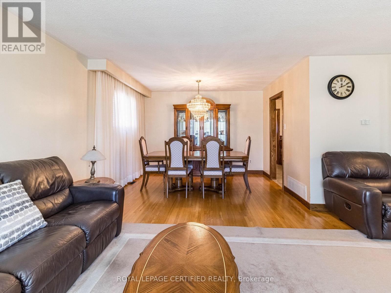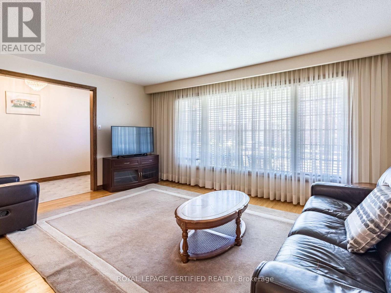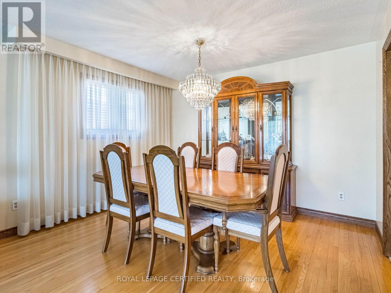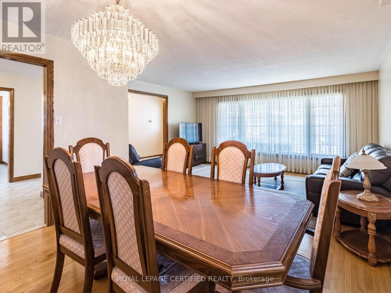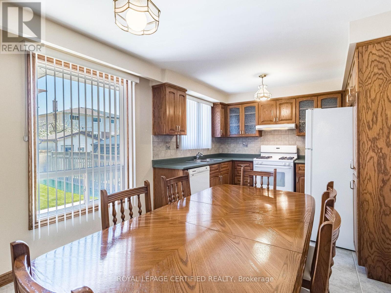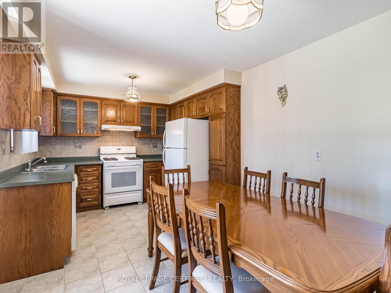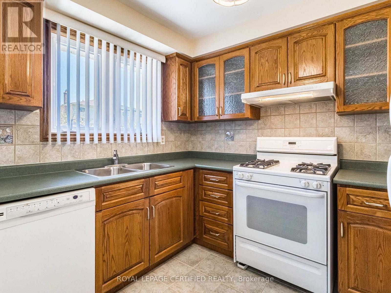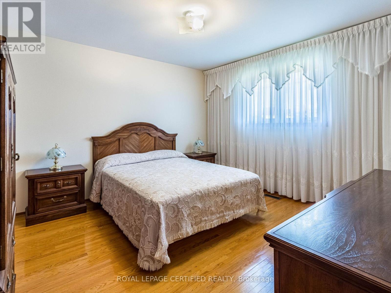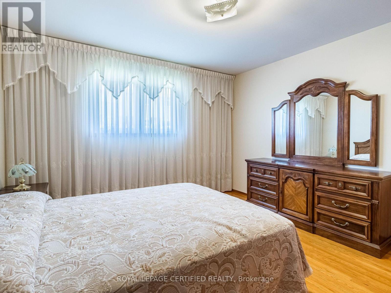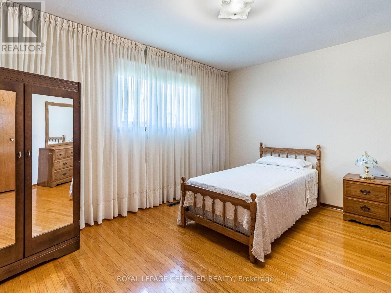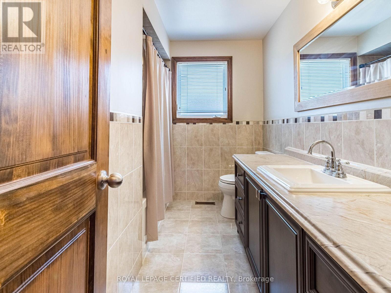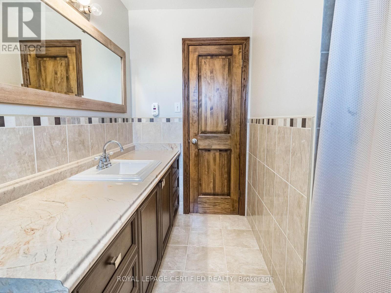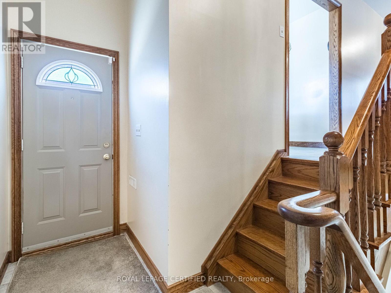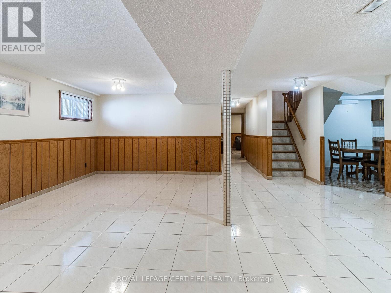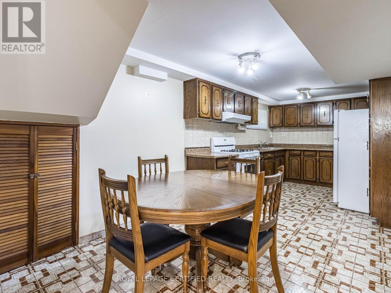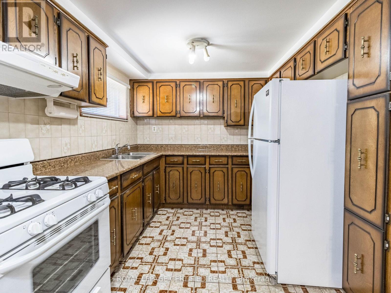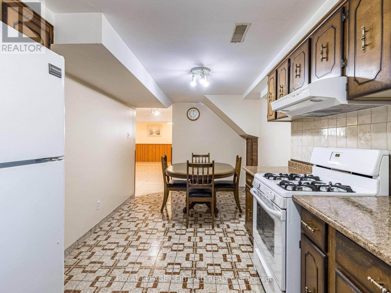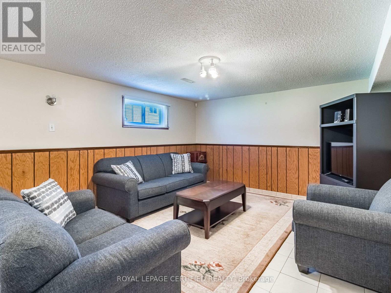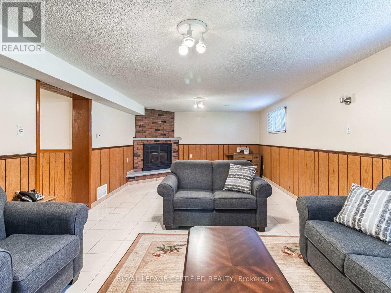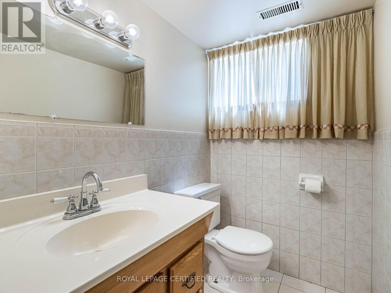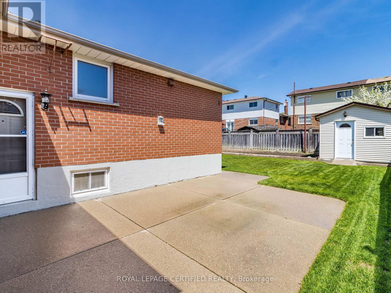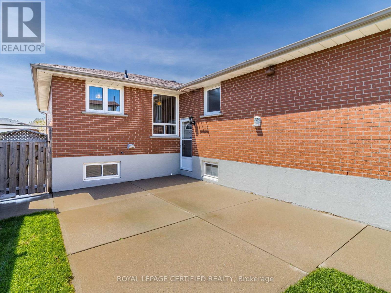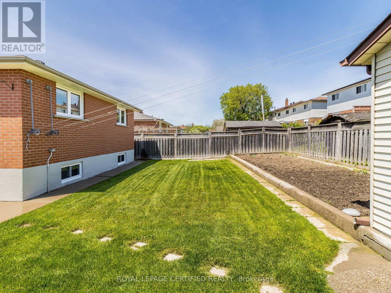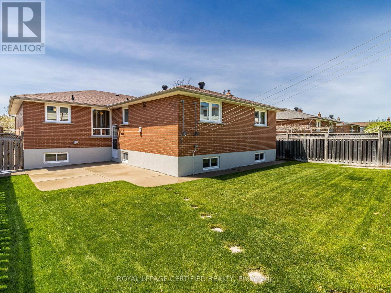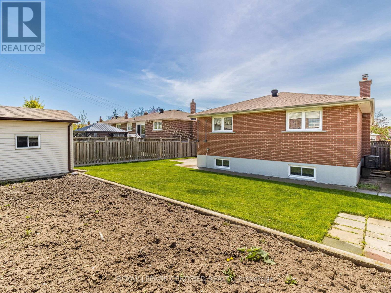3 Bedroom
2 Bathroom
Raised Bungalow
Fireplace
Central Air Conditioning
Forced Air
$1,099,700
Welcome To This Exquisite 3-Bedroom Solid Brick Raised Bungalow, Impeccably Maintained Offering A Harmonious Blend Of Comfort And Warmth. As You Step Inside, You're Greeted By An Elegant L-Shaped Living Room And Dining Room, Perfect To Relax And Entertain. The Spacious Eat-In Kitchen Features A Pantry, Ample Cabinet Space And Plenty Of Natural Light. The Renovated Main Floor Bathroom Adds A Touch Of Elegance Boasting Tasteful Finishes. Venture Downstairs To The Finished Basement With Its Own Separate Door Entrance Featuring An Expansive Recreational Room Provides Ample Space And A World Of Possibilities. The Large Great Room Has A Cozy Gas Fireplace, Offers A Welcoming Retreat For Relaxation. Additionally, The Basement Boasts A Second Eat-In Kitchen, 3 Piece Bathroom, Laundry Area And Cold Cellar. This Super Clean Home Sits On A Large Mature Lot With Vegetable Garden Perfect For Enjoying The Outdoors. This Home Presents An Unparalleled Opportunity And Perfect Place To Create Lasting Memories And Call Home. **** EXTRAS **** Upgraded Furnace, Central Air, Roof Shingles And Windows. Double Car Garage, Double Driveway, Cement Curbs, Walkways And Patio. (id:50617)
Property Details
|
MLS® Number
|
W8320948 |
|
Property Type
|
Single Family |
|
Community Name
|
Brampton North |
|
Amenities Near By
|
Hospital, Park, Place Of Worship, Public Transit, Schools |
|
Community Features
|
Community Centre |
|
Parking Space Total
|
4 |
Building
|
Bathroom Total
|
2 |
|
Bedrooms Above Ground
|
3 |
|
Bedrooms Total
|
3 |
|
Appliances
|
Dishwasher, Refrigerator, Stove, Two Stoves, Washer, Window Coverings |
|
Architectural Style
|
Raised Bungalow |
|
Basement Development
|
Finished |
|
Basement Features
|
Separate Entrance |
|
Basement Type
|
N/a (finished) |
|
Construction Style Attachment
|
Detached |
|
Cooling Type
|
Central Air Conditioning |
|
Exterior Finish
|
Brick |
|
Fireplace Present
|
Yes |
|
Fireplace Total
|
1 |
|
Foundation Type
|
Block, Concrete |
|
Heating Fuel
|
Natural Gas |
|
Heating Type
|
Forced Air |
|
Stories Total
|
1 |
|
Type
|
House |
|
Utility Water
|
Municipal Water |
Parking
Land
|
Acreage
|
No |
|
Land Amenities
|
Hospital, Park, Place Of Worship, Public Transit, Schools |
|
Sewer
|
Sanitary Sewer |
|
Size Irregular
|
50 X 110 Ft |
|
Size Total Text
|
50 X 110 Ft |
Rooms
| Level |
Type |
Length |
Width |
Dimensions |
|
Basement |
Cold Room |
6.62 m |
1.64 m |
6.62 m x 1.64 m |
|
Basement |
Recreational, Games Room |
6.45 m |
6.25 m |
6.45 m x 6.25 m |
|
Basement |
Family Room |
7.82 m |
3.99 m |
7.82 m x 3.99 m |
|
Basement |
Kitchen |
6.38 m |
2.71 m |
6.38 m x 2.71 m |
|
Main Level |
Living Room |
4.95 m |
3.97 m |
4.95 m x 3.97 m |
|
Main Level |
Dining Room |
3.67 m |
2.81 m |
3.67 m x 2.81 m |
|
Main Level |
Kitchen |
3.06 m |
2.49 m |
3.06 m x 2.49 m |
|
Main Level |
Eating Area |
3.06 m |
2.99 m |
3.06 m x 2.99 m |
|
Main Level |
Primary Bedroom |
3.89 m |
3.67 m |
3.89 m x 3.67 m |
|
Main Level |
Bedroom 2 |
4.13 m |
3.29 m |
4.13 m x 3.29 m |
|
Main Level |
Bedroom 3 |
3.66 m |
2.75 m |
3.66 m x 2.75 m |
https://www.realtor.ca/real-estate/26868801/314-centre-street-n-brampton-brampton-north
