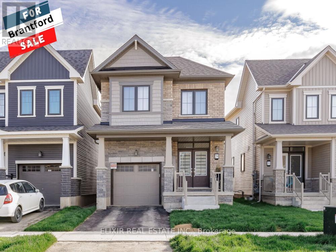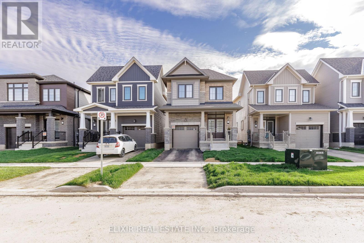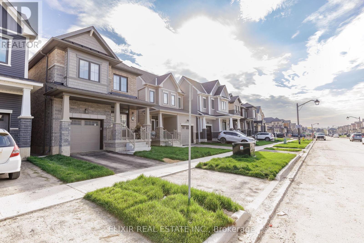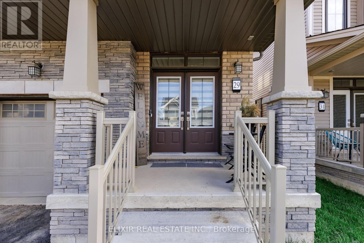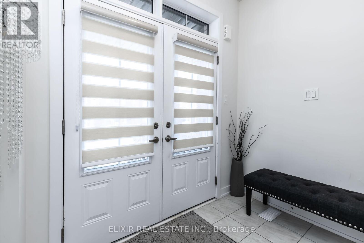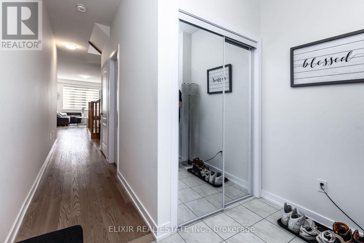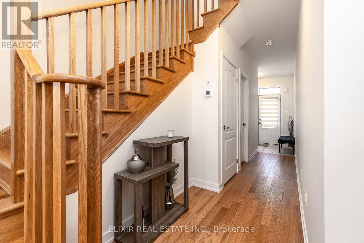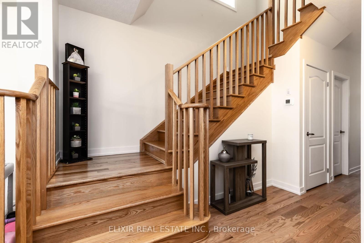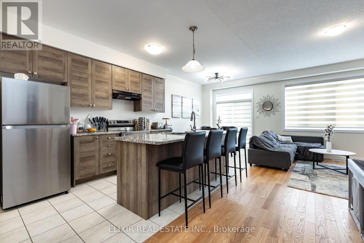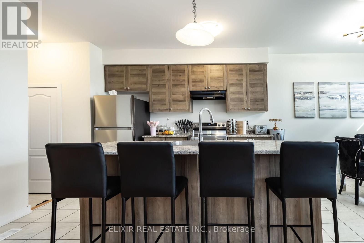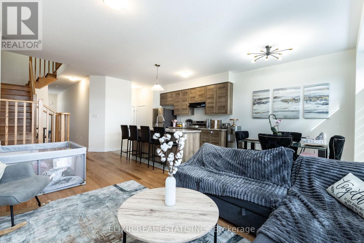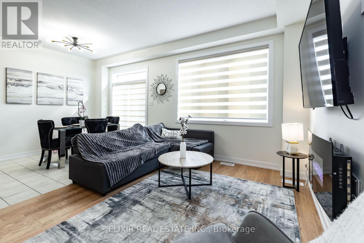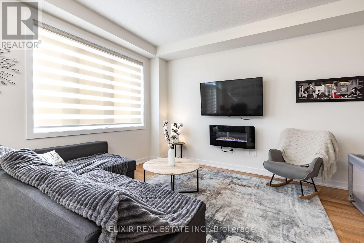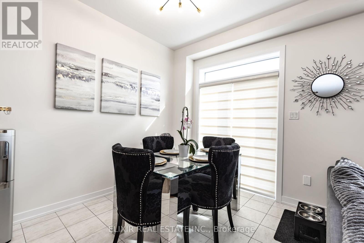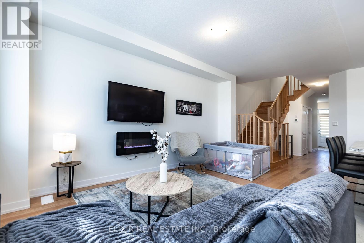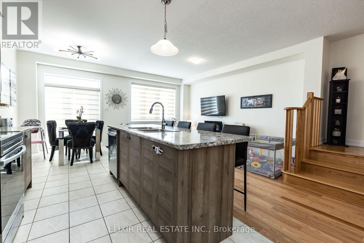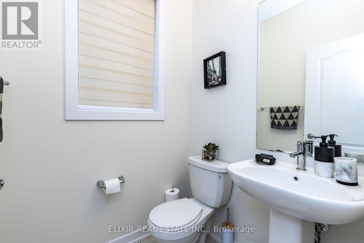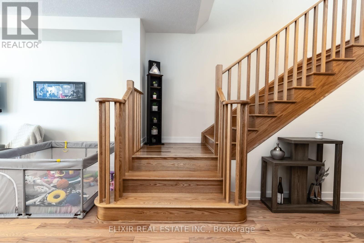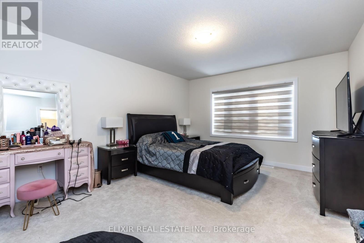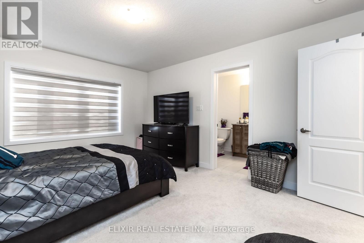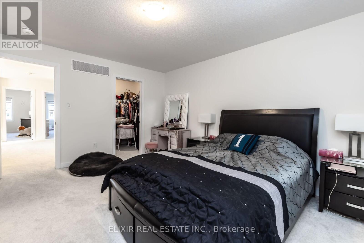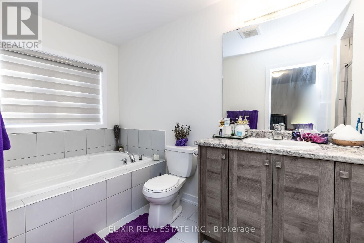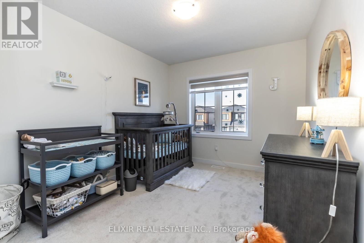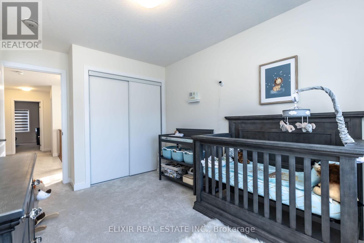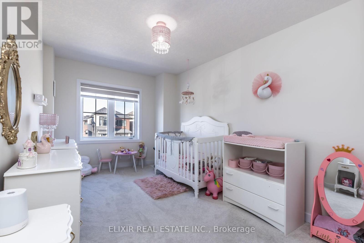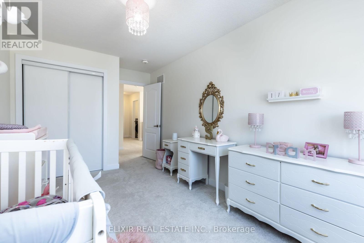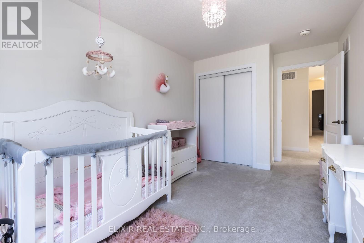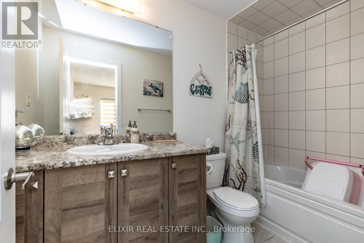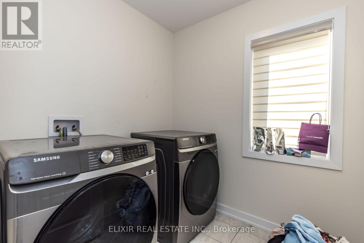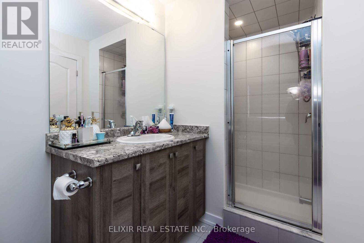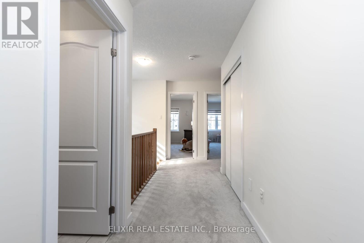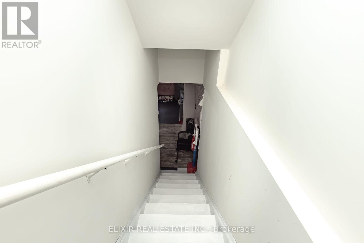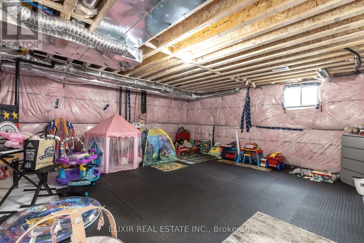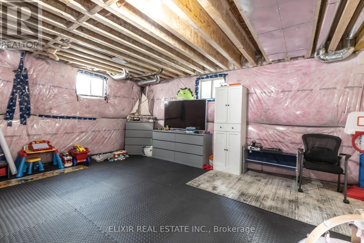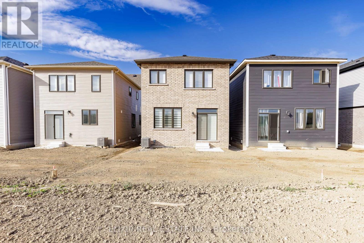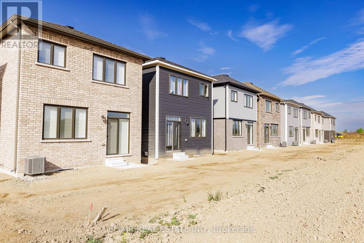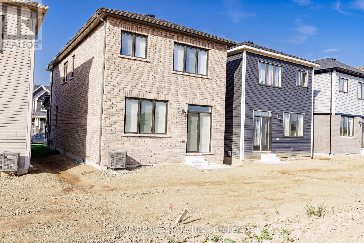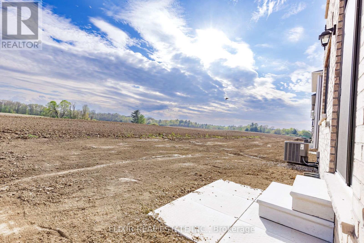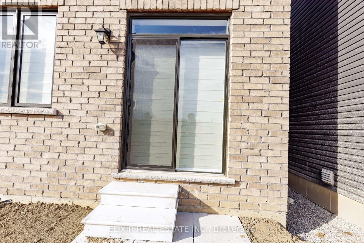3 Bedroom
3 Bathroom
Central Air Conditioning
Forced Air
$899,999
Welcome to 29 Monteith Dr., Brantford, where pride of ownership shines in this well-maintained ONLY ONE Year-old detached home. Step into a welcoming foyer that leads to an open concept main floor featuring a great room, kitchen, and dining area. The main floor boasts upgraded engineered hardwood floors, high ceilings, upgraded light fixtures, and a kitchen with a gas stove. Upstairs, discover three generously sized bedrooms, with the master bedroom including an ensuite and walk-in closet. The remaining bedrooms share a second full bath located in the main hallway. For added convenience, the laundry is situated upstairs. The basement is unfinished but offers the potential for extra space and an additional full bathroom (rough- in). Upgrades include a modern exterior Elevation C, 16 SEER AC, engineered hardwood floors, light fixtures, kitchen island, pantry, and gas stove. **** EXTRAS **** Minutes To Grand River, Close To Public & Catholic Schools, Bus Stops, Assumption College, YMCA, Parks, Golf Course And Hwy 403. (id:50617)
Property Details
|
MLS® Number
|
X8313950 |
|
Property Type
|
Single Family |
|
Amenities Near By
|
Hospital, Park, Schools |
|
Features
|
Ravine |
|
Parking Space Total
|
3 |
Building
|
Bathroom Total
|
3 |
|
Bedrooms Above Ground
|
3 |
|
Bedrooms Total
|
3 |
|
Appliances
|
Water Meter, Dryer, Hood Fan, Refrigerator, Stove, Washer |
|
Basement Type
|
Full |
|
Construction Style Attachment
|
Detached |
|
Cooling Type
|
Central Air Conditioning |
|
Exterior Finish
|
Brick |
|
Foundation Type
|
Poured Concrete |
|
Heating Fuel
|
Natural Gas |
|
Heating Type
|
Forced Air |
|
Stories Total
|
2 |
|
Type
|
House |
|
Utility Water
|
Municipal Water |
Parking
Land
|
Acreage
|
No |
|
Land Amenities
|
Hospital, Park, Schools |
|
Sewer
|
Sanitary Sewer |
|
Size Irregular
|
26.9 X 92.23 Ft |
|
Size Total Text
|
26.9 X 92.23 Ft |
Rooms
| Level |
Type |
Length |
Width |
Dimensions |
|
Second Level |
Bedroom |
4.57 m |
3.7 m |
4.57 m x 3.7 m |
|
Second Level |
Bedroom 2 |
4.26 m |
2.743 m |
4.26 m x 2.743 m |
|
Second Level |
Bedroom 3 |
3.5 m |
2.84 m |
3.5 m x 2.84 m |
|
Second Level |
Laundry Room |
2 m |
2 m |
2 m x 2 m |
|
Main Level |
Great Room |
5.18 m |
3.25 m |
5.18 m x 3.25 m |
|
Main Level |
Eating Area |
3.04 m |
2.43 m |
3.04 m x 2.43 m |
|
Main Level |
Kitchen |
3.5 m |
2.43 m |
3.5 m x 2.43 m |
https://www.realtor.ca/real-estate/26859159/29-monteith-drive-brantford
