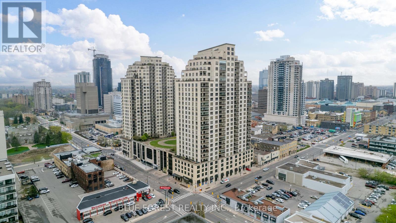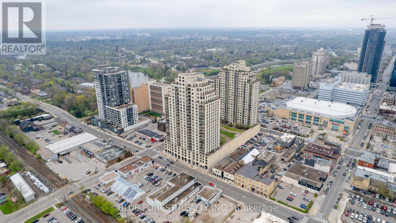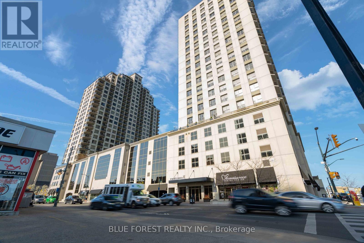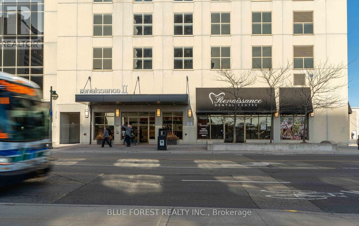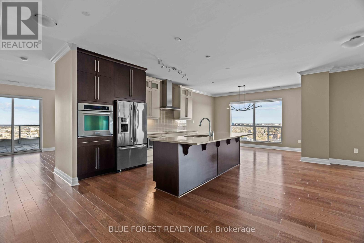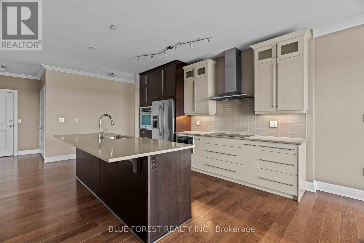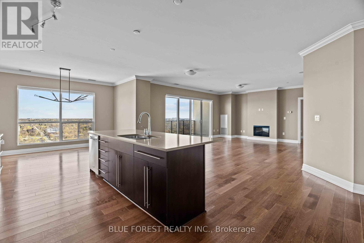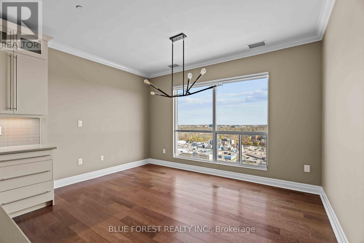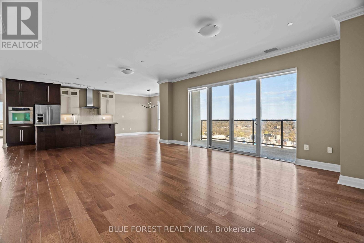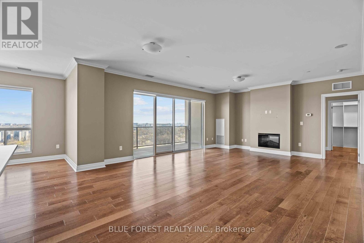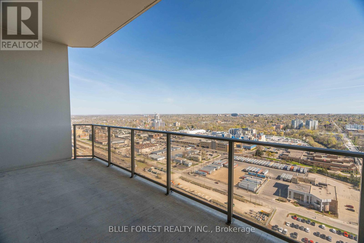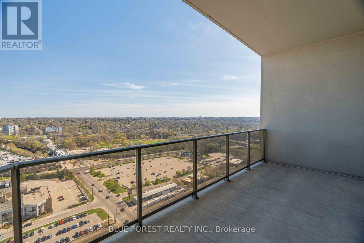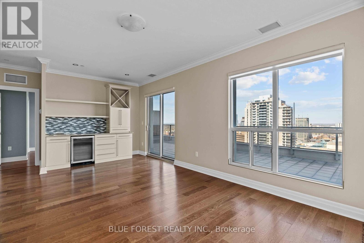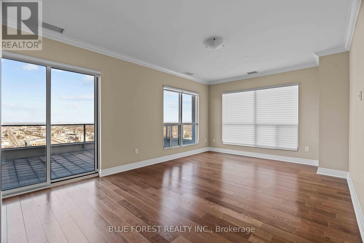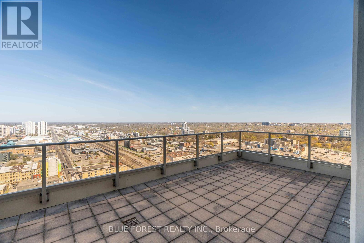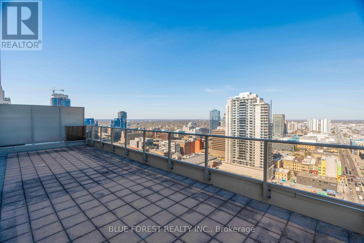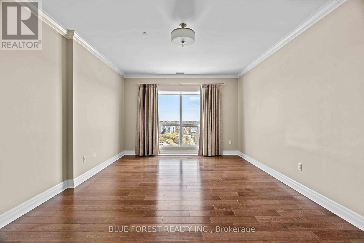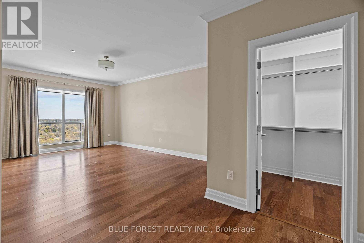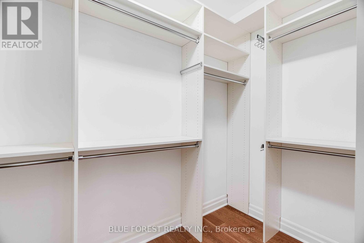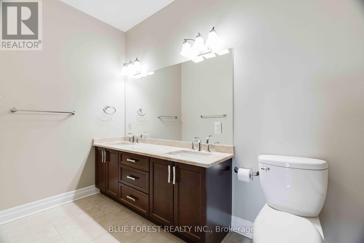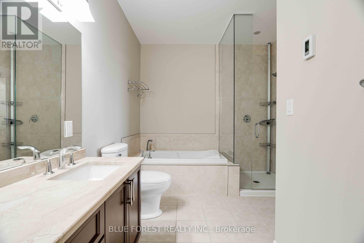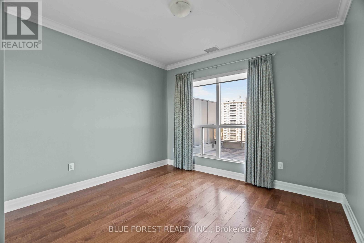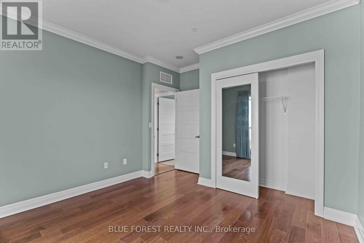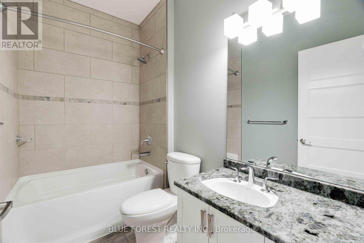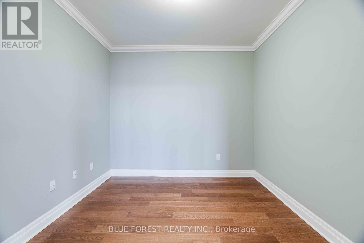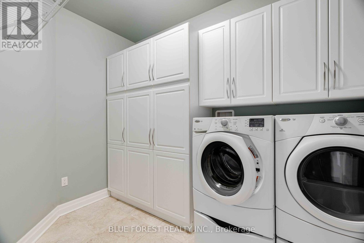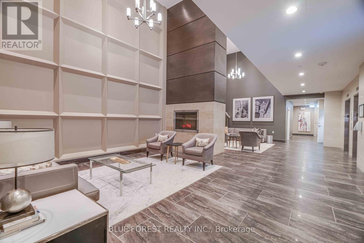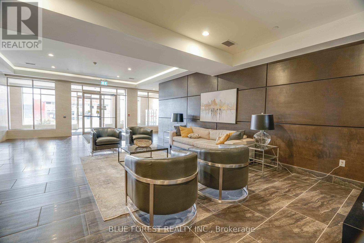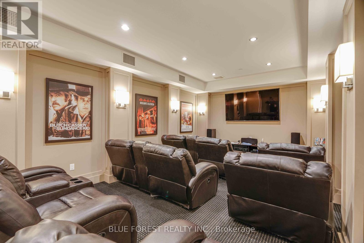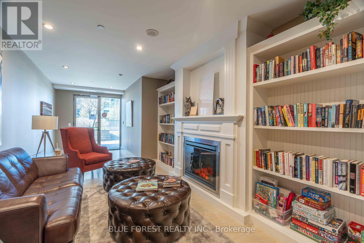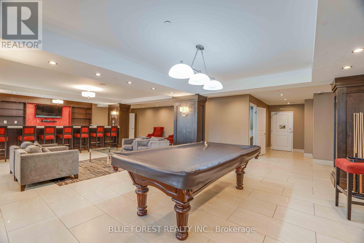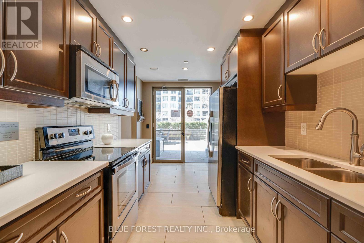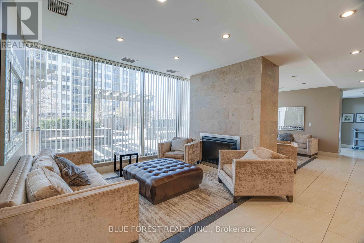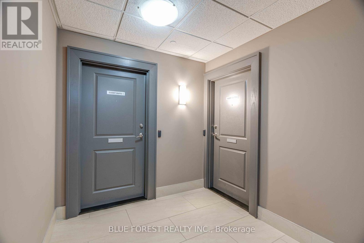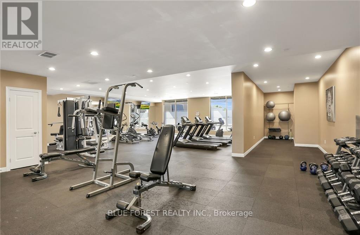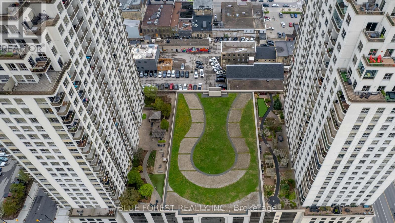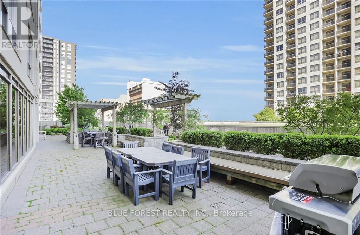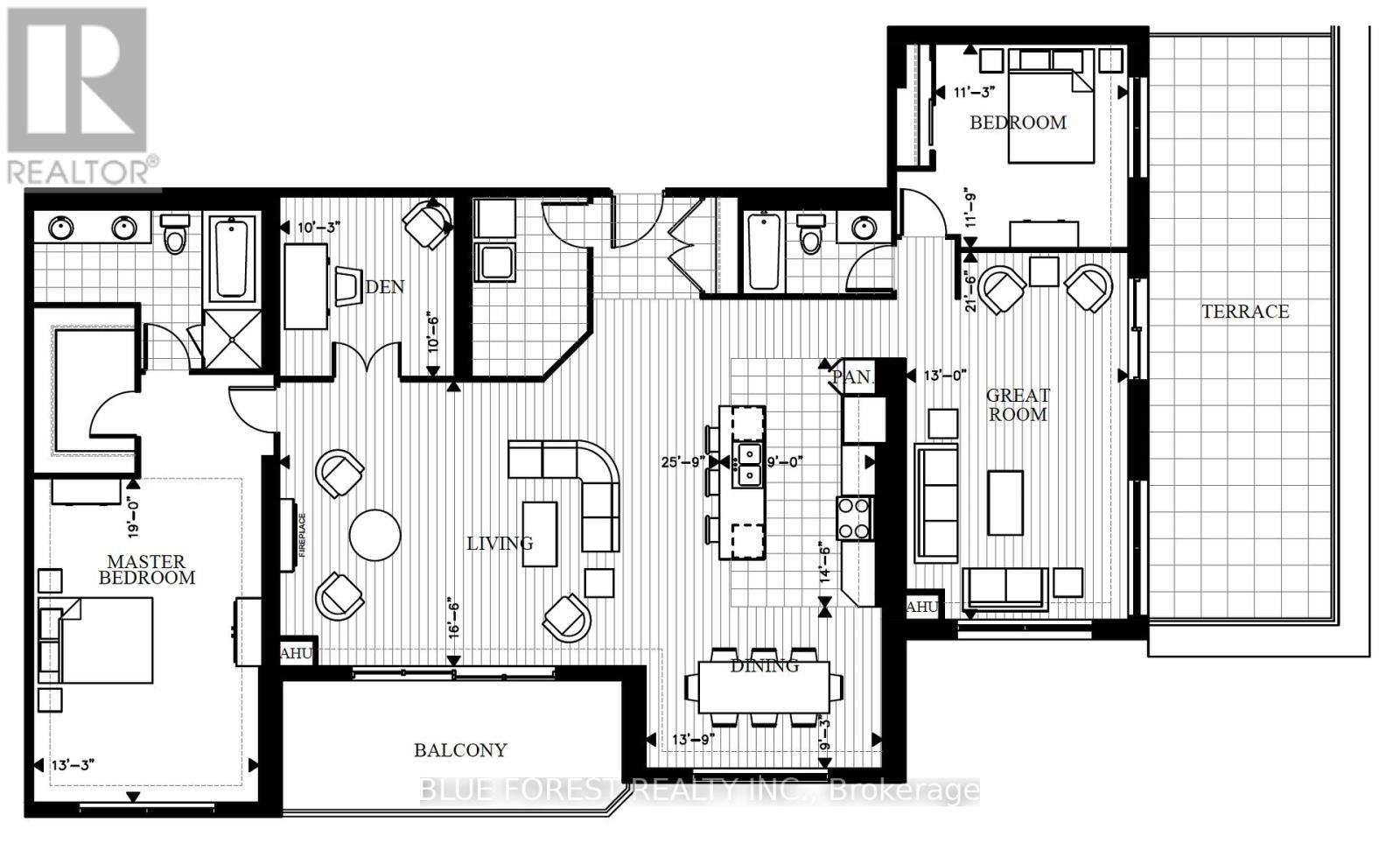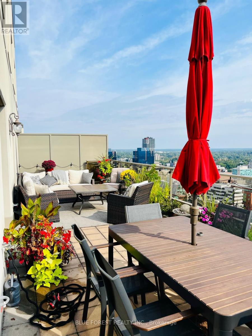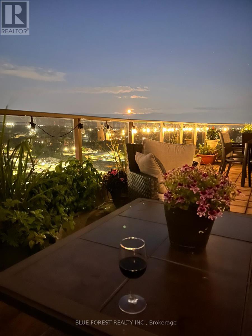2602 - 330 Ridout Street N London, Ontario N6A 0A7
$1,000,000Maintenance,
$880.20 Monthly
Maintenance,
$880.20 MonthlyWelcome to luxurious condo living at its finest! With only 4 units on the 26th floor, you will enjoy maximum privacy, space, and premium amenities. This well-lit 2 bed 2 bath condo is a corner unit that comes with a strategic Southeast exposure, where you can enjoy amazing sunrise and sunsets from both the balcony and the terrace. The open-concept living room with 9 ceilings greets and connects you to a sizeable den and a kitchen that features new additions of cabinets, countertops, and an induction cooktop (2021). The balcony view overlooks the Thames Park and the river. To your left, the family room boasts an added bar (2021) and is adorned with large windows that offer a view to your very own terrace. The main bedroom offers a generous walk-in closet with a full built-in organization system, plus a 5pc ensuite jacuzzi tub, glass shower, and heated floors. You also have the convenience of in-suite laundry, your own storage locker unit, and two premium U/G parking spots. The main perks of the building facilities are also endless. Renaissance II offers an exercise room and theatre room on the ground floor. On the 7th floor, you will find a library, and a large party area with pool table, outdoor terrace, and kitchen/dining space that includes a BBQ, putting green, and a beautiful outdoor area with patio furniture. There are also two private guest suites for your overnight guests. Condo fees include heat, a/c and hot/cold water. At the heart of downtown London, you will be steps away from the citys finest restaurants and entertainment, the Covent Garden Market, transportation, parks, and a short commute to Western University, Wortley Village, and more. Book your showing today! (id:50617)
Property Details
| MLS® Number | X8279528 |
| Property Type | Single Family |
| Community Features | Pet Restrictions |
| Features | In Suite Laundry, Guest Suite |
| Parking Space Total | 2 |
| Structure | Patio(s) |
| View Type | City View |
Building
| Bathroom Total | 2 |
| Bedrooms Above Ground | 2 |
| Bedrooms Total | 2 |
| Amenities | Car Wash, Exercise Centre, Party Room, Recreation Centre, Storage - Locker |
| Appliances | Dishwasher, Dryer, Microwave, Oven, Range, Refrigerator, Stove, Washer |
| Cooling Type | Central Air Conditioning |
| Exterior Finish | Concrete |
| Fire Protection | Controlled Entry |
| Fireplace Present | Yes |
| Fireplace Total | 1 |
| Foundation Type | Poured Concrete |
| Heating Fuel | Natural Gas |
| Heating Type | Forced Air |
| Type | Apartment |
Parking
| Underground |
Land
| Acreage | No |
| Landscape Features | Landscaped |
Rooms
| Level | Type | Length | Width | Dimensions |
|---|---|---|---|---|
| Main Level | Living Room | 5.03 m | 7.85 m | 5.03 m x 7.85 m |
| Main Level | Kitchen | 4.42 m | 2.74 m | 4.42 m x 2.74 m |
| Main Level | Dining Room | 2.82 m | 4.19 m | 2.82 m x 4.19 m |
| Main Level | Bedroom | 5.79 m | 4.04 m | 5.79 m x 4.04 m |
| Main Level | Bathroom | Measurements not available | ||
| Main Level | Bedroom 2 | 3.58 m | 3.43 m | 3.58 m x 3.43 m |
| Main Level | Bathroom | Measurements not available | ||
| Main Level | Family Room | 6.55 m | 3.96 m | 6.55 m x 3.96 m |
| Main Level | Den | 3.2 m | 3.12 m | 3.2 m x 3.12 m |
| Main Level | Laundry Room | Measurements not available |
https://www.realtor.ca/real-estate/26814952/2602-330-ridout-street-n-london
Interested?
Contact us for more information
