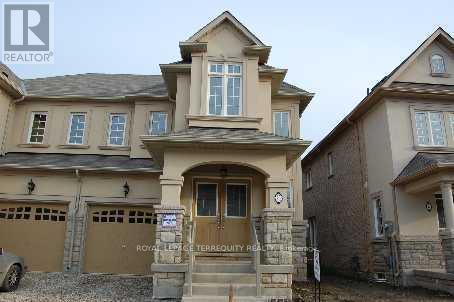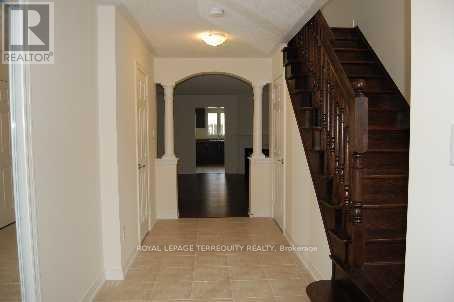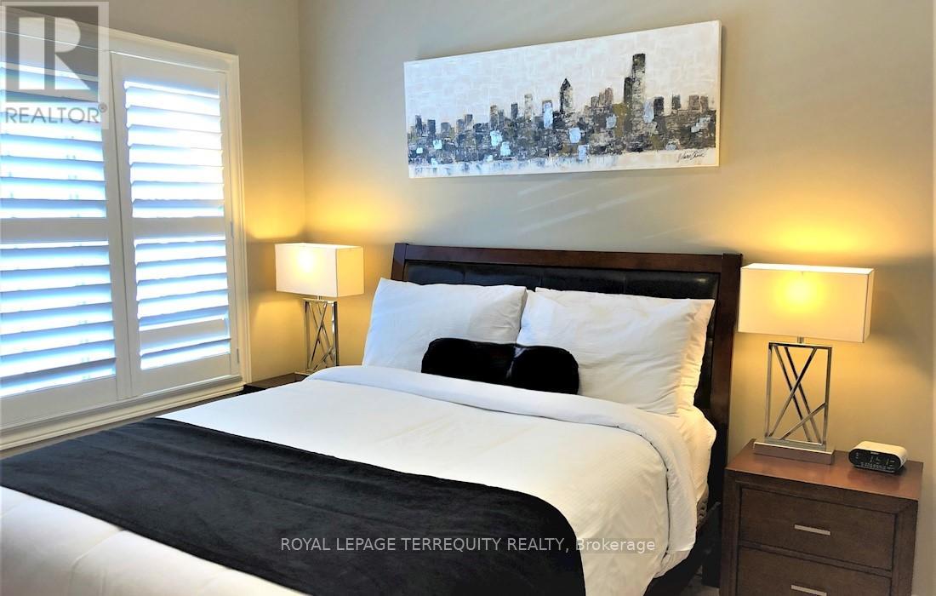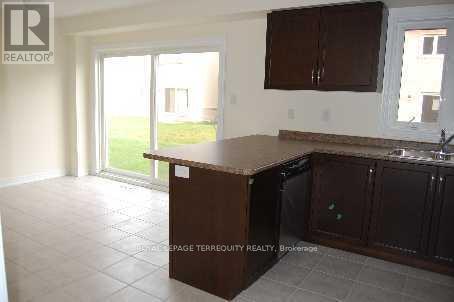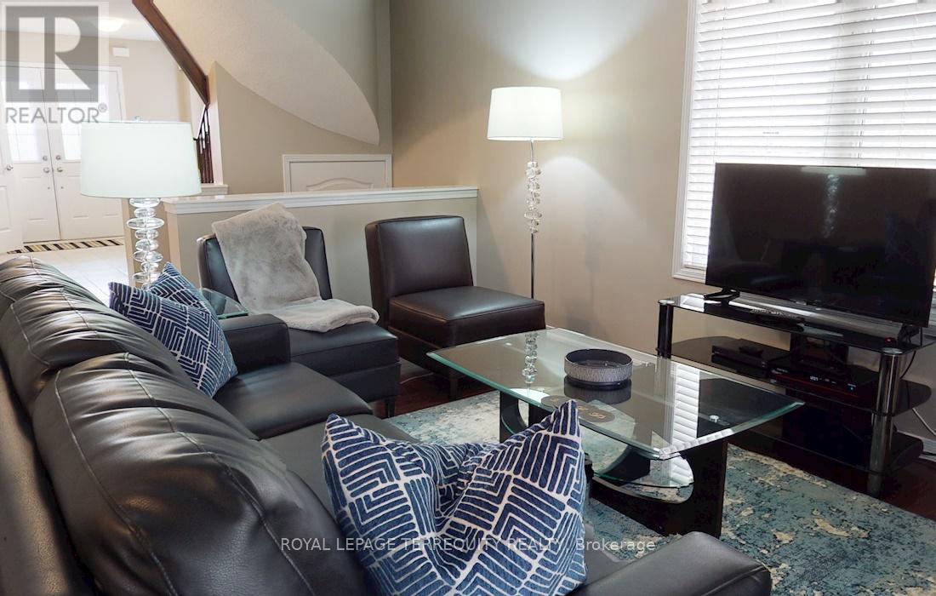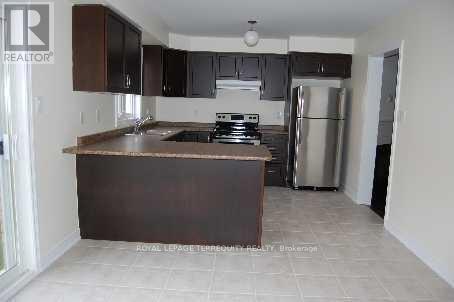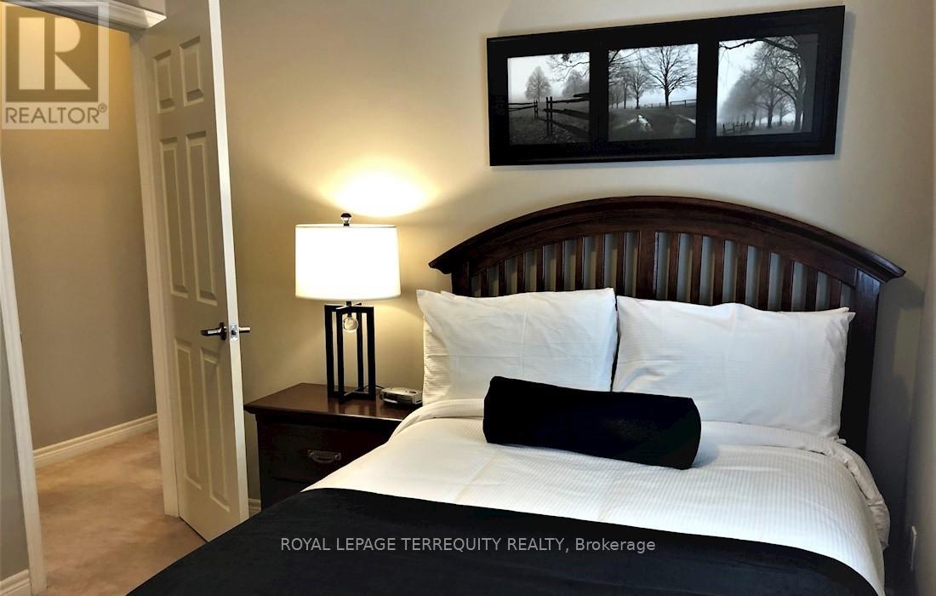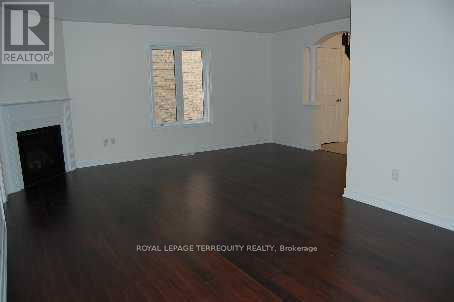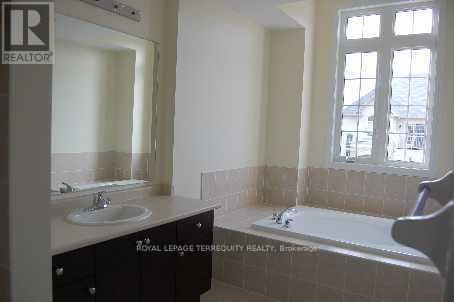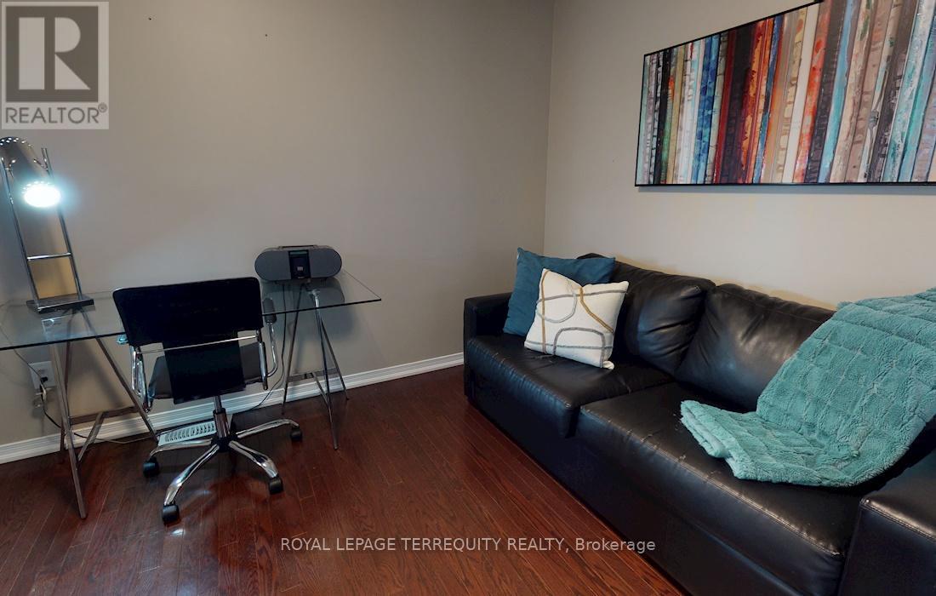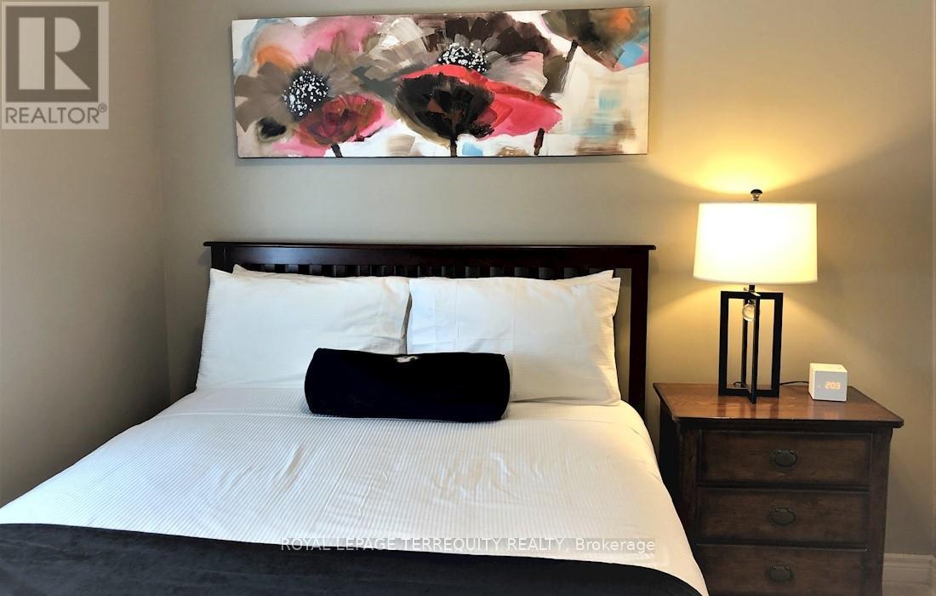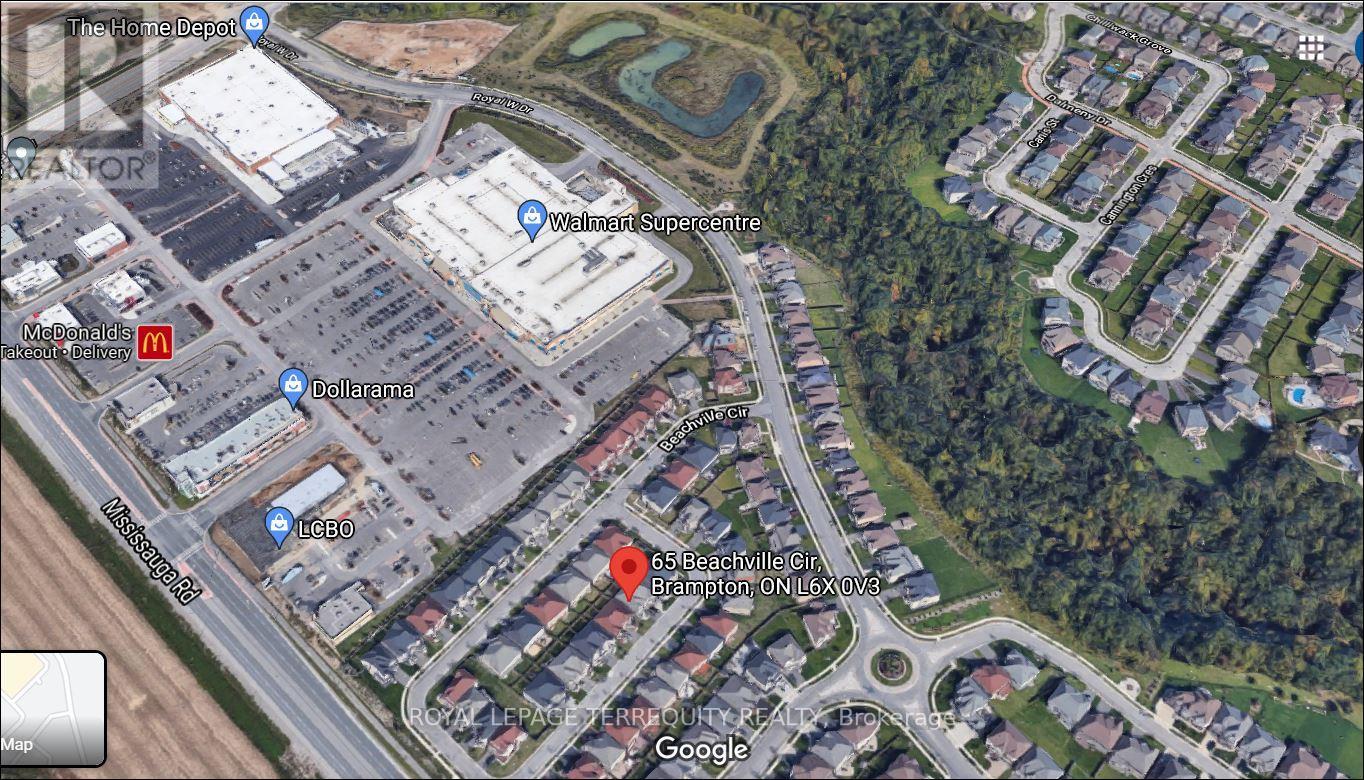3 Bedroom
3 Bathroom
Fireplace
Central Air Conditioning
Forced Air
$3,300 Monthly
Welcome to this elegant 3-bedroom, 3-bathroom semi-detached home nestled in the prestigious Estate of Credit Ridge neighborhood. This property boasts upscale features and presents like a detached model home. Surrounded by million-dollar residences, it offers a spacious driveway and resides in a friendly, tranquil community. The interior showcases an open-concept layout, a gourmet kitchen with stainless steel appliances, and upgrades including dark hardwood flooring. With energy efficient features and 9-foot ceilings, this home exudes comfort and luxury. The master bedroom features a large walk-in closet, separate shower, and luxurious soaker tub. Conveniently located near shopping, transit, schools, and various amenities including golf clubs and GO Transit. Don't miss out on this opportunity to live in luxury and convenience. **** EXTRAS **** S/Steel Fridge, Stove, B/I Dishwasher, 2.5 Full Washrooms, Washer, Dryer, 2 Parking. Upper Flr Washer/Dryer (id:50617)
Property Details
|
MLS® Number
|
W8309224 |
|
Property Type
|
Single Family |
|
Community Name
|
Credit Valley |
|
Amenities Near By
|
Place Of Worship, Public Transit, Schools |
|
Community Features
|
School Bus |
|
Parking Space Total
|
2 |
Building
|
Bathroom Total
|
3 |
|
Bedrooms Above Ground
|
3 |
|
Bedrooms Total
|
3 |
|
Basement Development
|
Unfinished |
|
Basement Type
|
Full (unfinished) |
|
Construction Style Attachment
|
Semi-detached |
|
Cooling Type
|
Central Air Conditioning |
|
Exterior Finish
|
Stucco |
|
Fireplace Present
|
Yes |
|
Foundation Type
|
Concrete |
|
Heating Fuel
|
Natural Gas |
|
Heating Type
|
Forced Air |
|
Stories Total
|
2 |
|
Type
|
House |
|
Utility Water
|
Municipal Water |
Parking
Land
|
Acreage
|
No |
|
Land Amenities
|
Place Of Worship, Public Transit, Schools |
|
Sewer
|
Sanitary Sewer |
|
Size Irregular
|
27.56 X 91.86 Ft |
|
Size Total Text
|
27.56 X 91.86 Ft|under 1/2 Acre |
Rooms
| Level |
Type |
Length |
Width |
Dimensions |
|
Main Level |
Living Room |
5.21 m |
3.75 m |
5.21 m x 3.75 m |
|
Main Level |
Dining Room |
3.355 m |
3.05 m |
3.355 m x 3.05 m |
|
Main Level |
Eating Area |
3.078 m |
3.06 m |
3.078 m x 3.06 m |
|
Main Level |
Kitchen |
3.62 m |
3.08 m |
3.62 m x 3.08 m |
|
Upper Level |
Primary Bedroom |
5.82 m |
3.6 m |
5.82 m x 3.6 m |
|
Upper Level |
Bedroom 2 |
4.39 m |
3.14 m |
4.39 m x 3.14 m |
|
Upper Level |
Bedroom 3 |
4.57 m |
3.6 m |
4.57 m x 3.6 m |
|
Upper Level |
Laundry Room |
2.02 m |
0.99 m |
2.02 m x 0.99 m |
Utilities
|
Sewer
|
Installed |
|
Cable
|
Available |
https://www.realtor.ca/real-estate/26851844/23-beachville-circle-brampton-credit-valley
