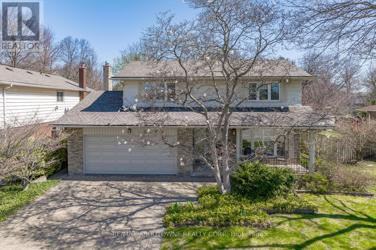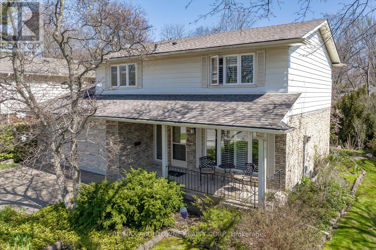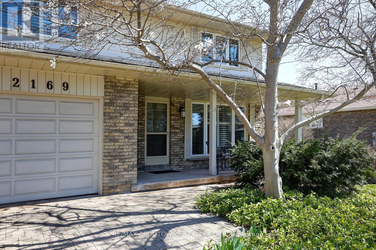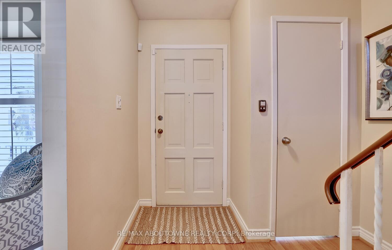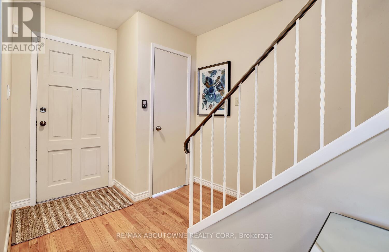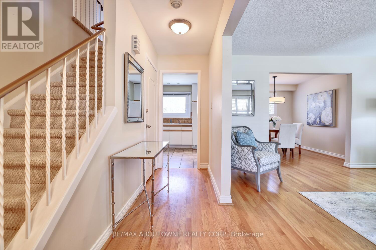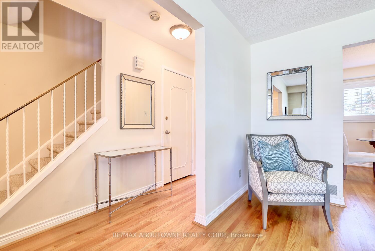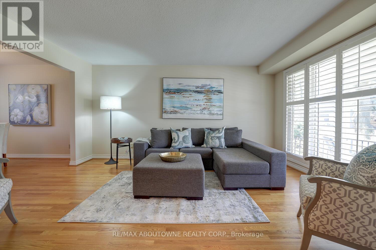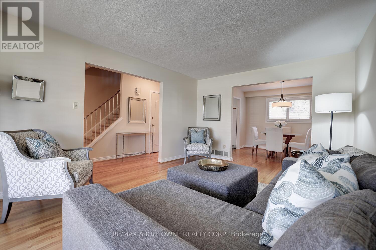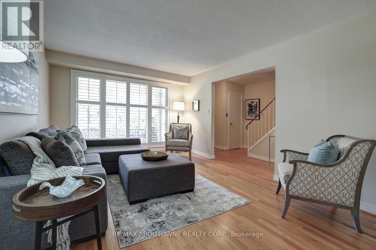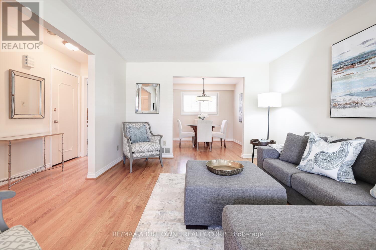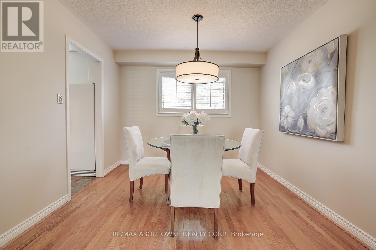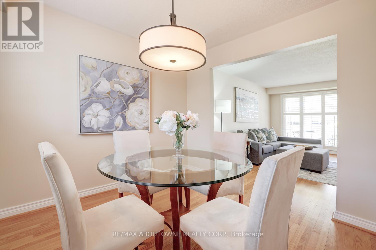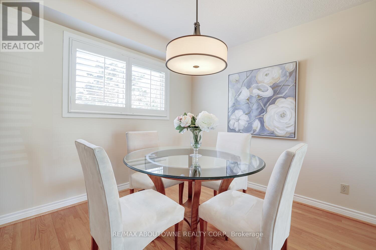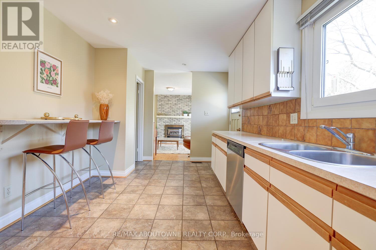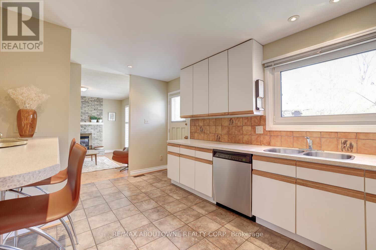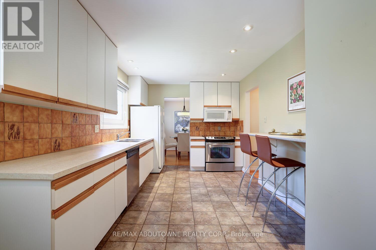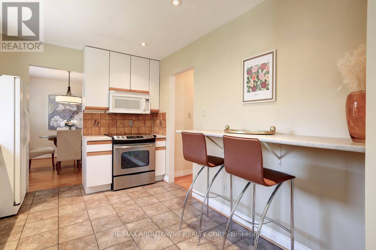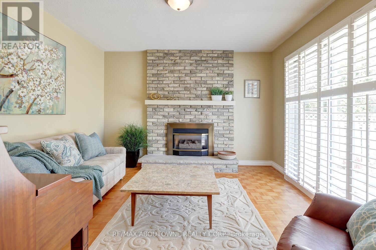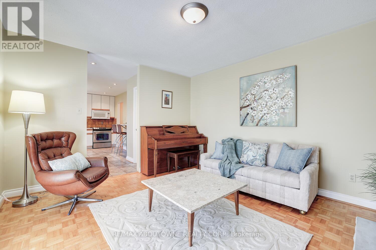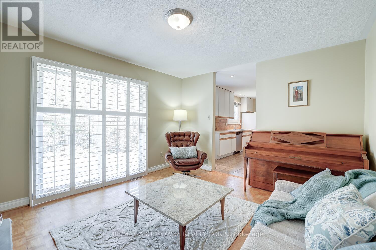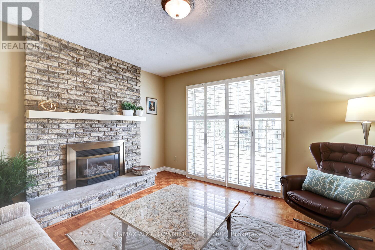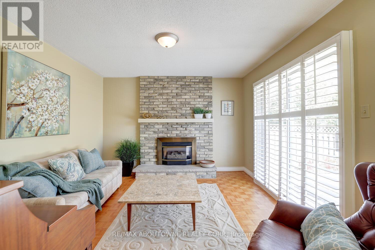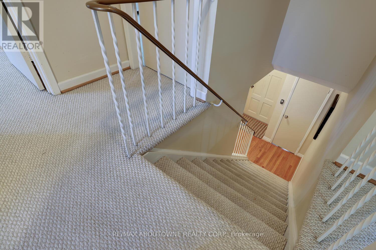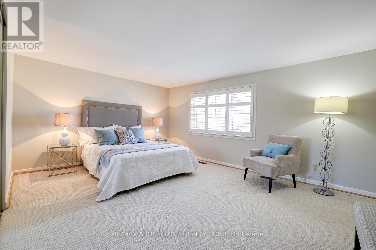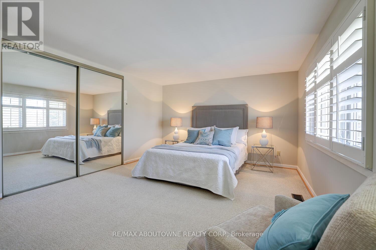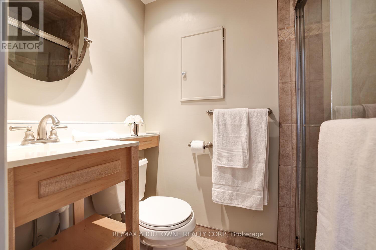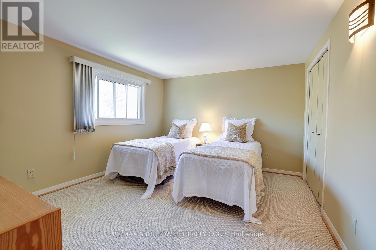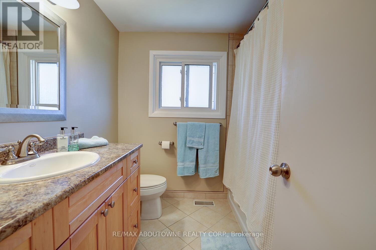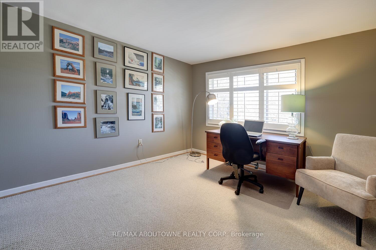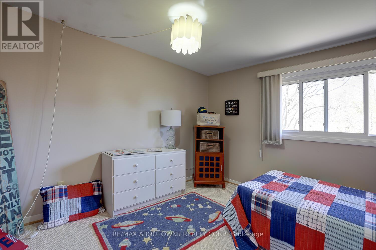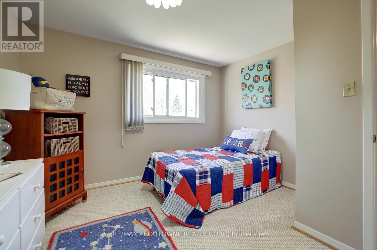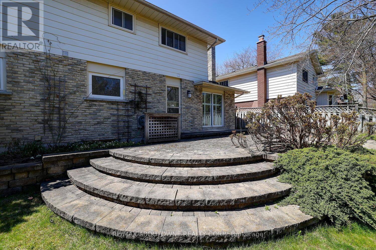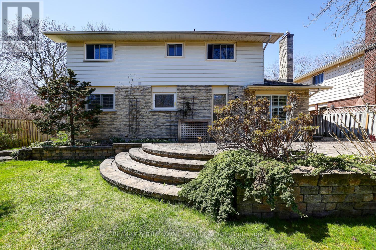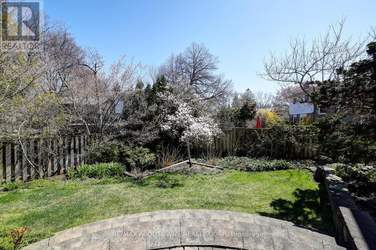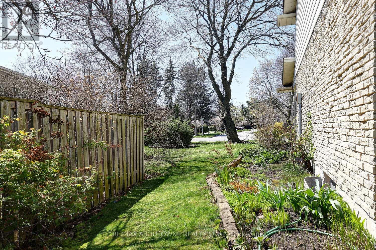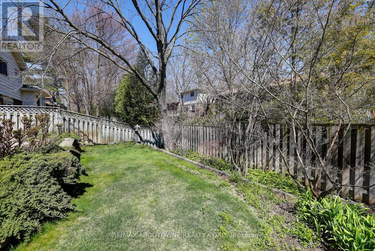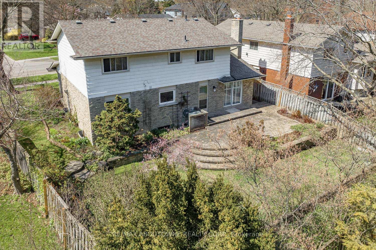4 Bedroom
3 Bathroom
Fireplace
Central Air Conditioning
Forced Air
$1,629,000
Beautifully maintained executive home in Southeast Oakville. This 4 bedroom, 2+1 bath home is located close to the lake in an excellent school district. The floor plan is perfect for family living with an eat-in kitchen, family room with fireplace and walk-out to the lovely garden and a separate dining room and living room for more formal entertaining. The second level offers four bedrooms including a large light filled primary bedroom with an ensuite as well as a second family bathroom. The lower level is large and bright. Perfect for a kids recreation room and the laundry area. Fabulous location close to major highways and the GO Train for an easy commute. (id:50617)
Property Details
|
MLS® Number
|
W8277530 |
|
Property Type
|
Single Family |
|
Community Name
|
Eastlake |
|
Amenities Near By
|
Park, Schools |
|
Features
|
Level |
|
Parking Space Total
|
4 |
Building
|
Bathroom Total
|
3 |
|
Bedrooms Above Ground
|
4 |
|
Bedrooms Total
|
4 |
|
Basement Development
|
Finished |
|
Basement Type
|
Full (finished) |
|
Construction Style Attachment
|
Detached |
|
Cooling Type
|
Central Air Conditioning |
|
Exterior Finish
|
Brick |
|
Fireplace Present
|
Yes |
|
Fireplace Total
|
1 |
|
Foundation Type
|
Block |
|
Heating Fuel
|
Natural Gas |
|
Heating Type
|
Forced Air |
|
Stories Total
|
2 |
|
Type
|
House |
|
Utility Water
|
Municipal Water |
Parking
Land
|
Acreage
|
No |
|
Land Amenities
|
Park, Schools |
|
Sewer
|
Sanitary Sewer |
|
Size Irregular
|
69.1 X 97.4 Ft |
|
Size Total Text
|
69.1 X 97.4 Ft|under 1/2 Acre |
Rooms
| Level |
Type |
Length |
Width |
Dimensions |
|
Second Level |
Primary Bedroom |
5.59 m |
3.84 m |
5.59 m x 3.84 m |
|
Second Level |
Bedroom 2 |
3.99 m |
3.45 m |
3.99 m x 3.45 m |
|
Second Level |
Bedroom 3 |
3.45 m |
3.43 m |
3.45 m x 3.43 m |
|
Second Level |
Bedroom 4 |
3.84 m |
3.53 m |
3.84 m x 3.53 m |
|
Lower Level |
Laundry Room |
3.66 m |
2.59 m |
3.66 m x 2.59 m |
|
Lower Level |
Utility Room |
6.32 m |
3.61 m |
6.32 m x 3.61 m |
|
Lower Level |
Recreational, Games Room |
7.67 m |
5.77 m |
7.67 m x 5.77 m |
|
Main Level |
Foyer |
4.78 m |
2.26 m |
4.78 m x 2.26 m |
|
Main Level |
Living Room |
4.78 m |
3.66 m |
4.78 m x 3.66 m |
|
Main Level |
Dining Room |
3.12 m |
2.97 m |
3.12 m x 2.97 m |
|
Main Level |
Kitchen |
4.95 m |
2.97 m |
4.95 m x 2.97 m |
|
Main Level |
Family Room |
3.96 m |
3.63 m |
3.96 m x 3.63 m |
https://www.realtor.ca/real-estate/26811423/2169-constance-drive-oakville-eastlake
