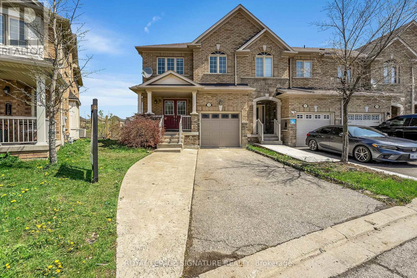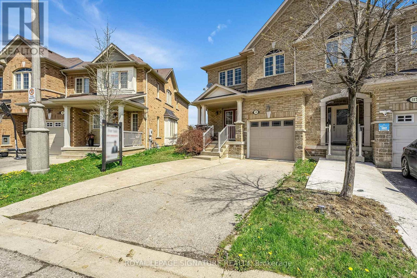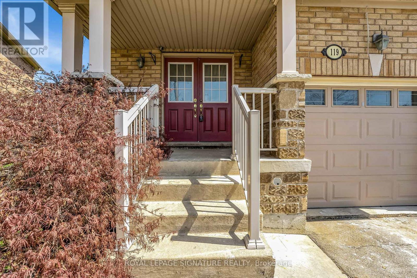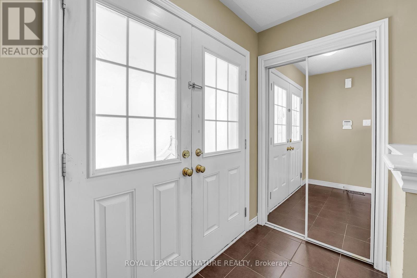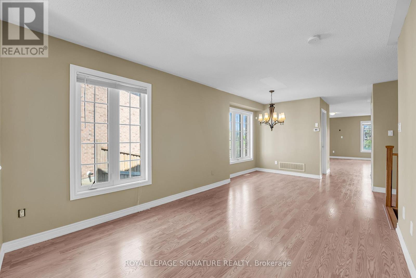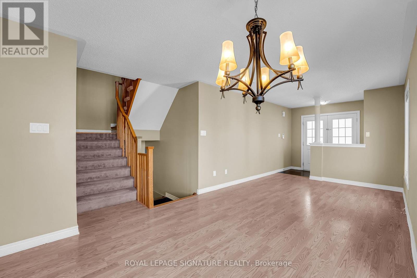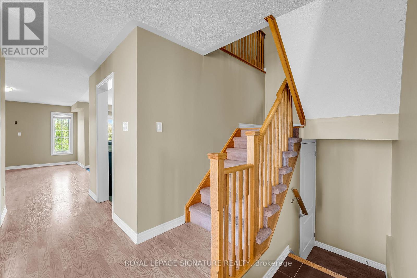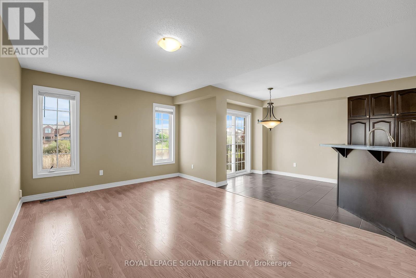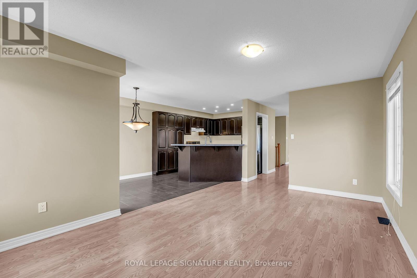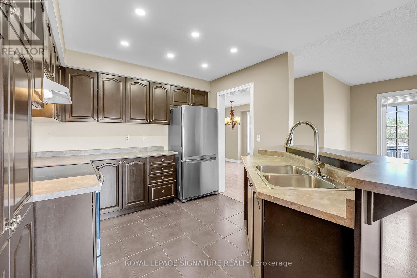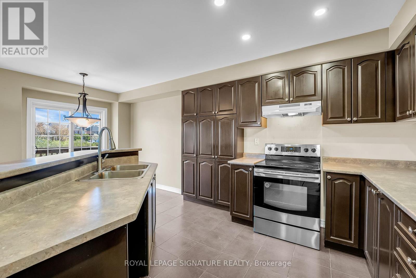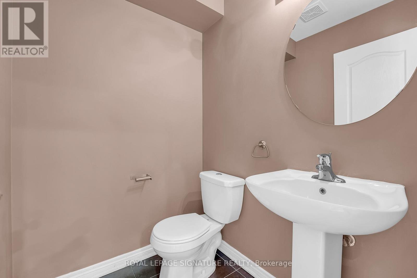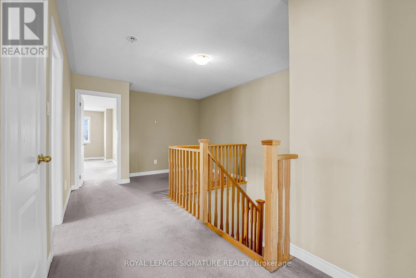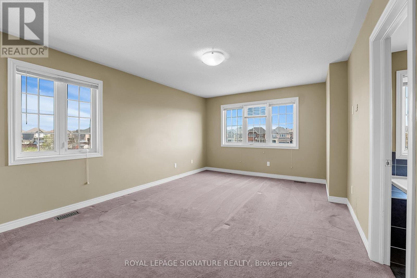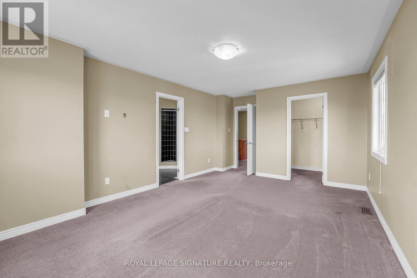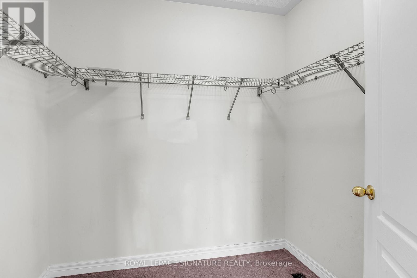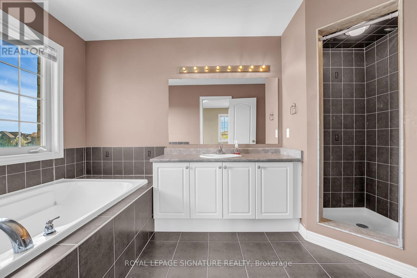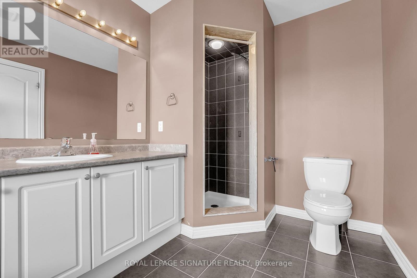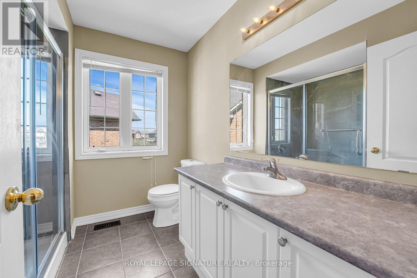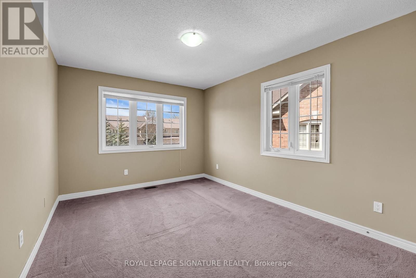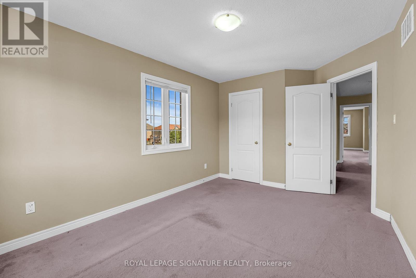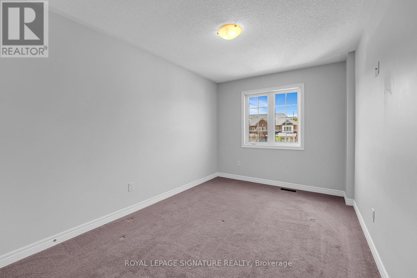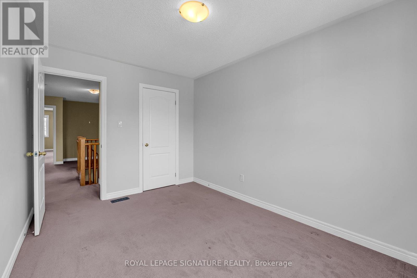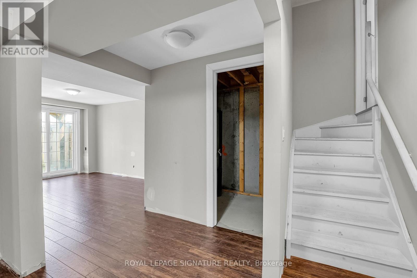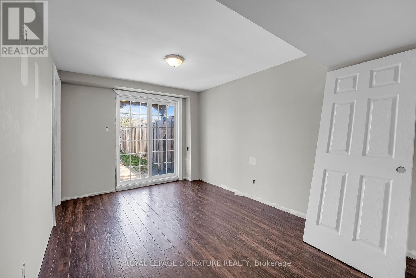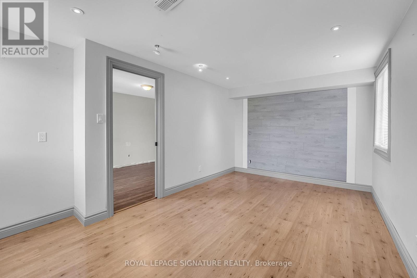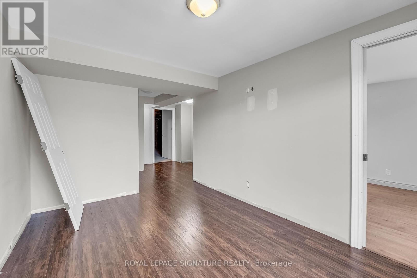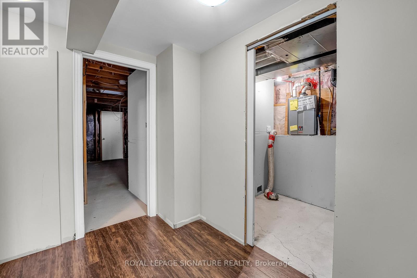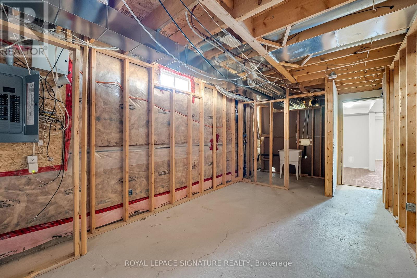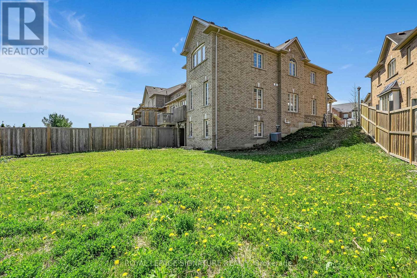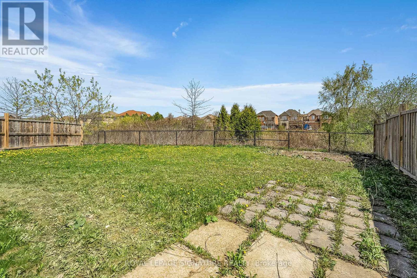193 - 119 Cedarbrook Road Brampton, Ontario L6R 0W4
$899,999Maintenance, Parcel of Tied Land
$101.74 Monthly
Maintenance, Parcel of Tied Land
$101.74 MonthlyThis appealing townhouse boasts 3 bedrooms + den and three bathrooms, with a partially finished basement featuring a spacious bedroom and rough-ins for an additional washroom. Bsmt has walkout to backyard. Positioned as an end unit in the heart of the community, it provides a generously sized backyard and no rear neighbors. Abundant natural light floods the interior through numerous windows, creating a welcoming and airy atmosphere. Set on a ravine lot with a distinctive shape, this property presents a unique opportunity. Upon entering through double doors, you're greeted with a comfortable and convenient layout, complete with garage access. Conveniently situated at the intersection of Father Tobin/Bramalea, this home is an ideal choice for first time buyers, offering proximity to amenities such as schools, grocery stores, restaurants, rec Centre ,hwy 410 **** EXTRAS **** This end-unit townhome, nestled on a ravine lot without sidewalks, basement partially finished, and has walkout basement. Monthly fee - $101.74. Basement Is Not Legal And No Warranties Or Representations. Condo Corp - Peel Vacant Land Corp. (id:50617)
Open House
This property has open houses!
2:00 pm
Ends at:4:00 pm
2:00 pm
Ends at:4:00 pm
Property Details
| MLS® Number | W8303288 |
| Property Type | Single Family |
| Community Name | Sandringham-Wellington |
| Amenities Near By | Hospital, Place Of Worship, Schools |
| Community Features | Community Centre |
| Features | Ravine |
| Parking Space Total | 3 |
Building
| Bathroom Total | 3 |
| Bedrooms Above Ground | 3 |
| Bedrooms Below Ground | 2 |
| Bedrooms Total | 5 |
| Appliances | Range, Refrigerator, Stove |
| Basement Type | Partial |
| Construction Style Attachment | Attached |
| Cooling Type | Central Air Conditioning |
| Exterior Finish | Brick |
| Foundation Type | Poured Concrete |
| Heating Fuel | Electric |
| Heating Type | Forced Air |
| Stories Total | 2 |
| Type | Row / Townhouse |
| Utility Water | Municipal Water |
Parking
| Attached Garage |
Land
| Acreage | No |
| Land Amenities | Hospital, Place Of Worship, Schools |
| Sewer | Sanitary Sewer |
| Size Irregular | 24.84 Ft ; Irregular Pie Shape - Lot - End Unit Lot |
| Size Total Text | 24.84 Ft ; Irregular Pie Shape - Lot - End Unit Lot |
Rooms
| Level | Type | Length | Width | Dimensions |
|---|---|---|---|---|
| Second Level | Primary Bedroom | 5.15 m | 3.65 m | 5.15 m x 3.65 m |
| Second Level | Bedroom 2 | 3.96 m | 3.04 m | 3.96 m x 3.04 m |
| Second Level | Bedroom 3 | 3.96 m | 2.74 m | 3.96 m x 2.74 m |
| Second Level | Den | 2.43 m | 2 m | 2.43 m x 2 m |
| Basement | Bedroom 4 | Measurements not available | ||
| Main Level | Foyer | 1.19 m | 3.09 m | 1.19 m x 3.09 m |
| Main Level | Dining Room | 6.09 m | 3.09 m | 6.09 m x 3.09 m |
| Main Level | Kitchen | 5.18 m | 2.89 m | 5.18 m x 2.89 m |
| Main Level | Family Room | 5.18 m | 3.35 m | 5.18 m x 3.35 m |
https://www.realtor.ca/real-estate/26844068/193-119-cedarbrook-road-brampton-sandringham-wellington
Interested?
Contact us for more information
