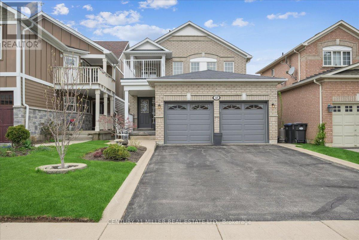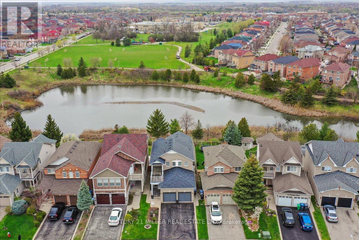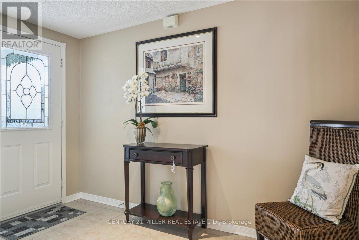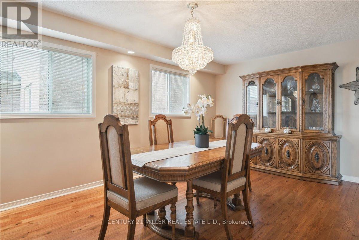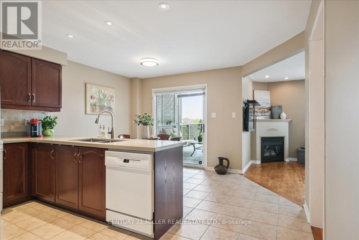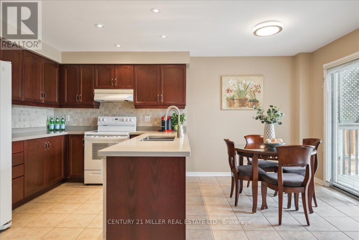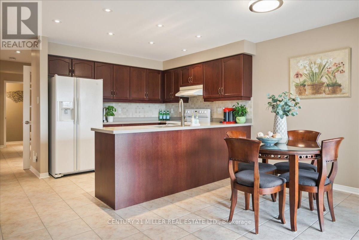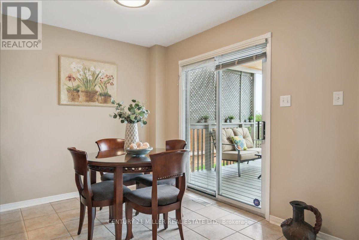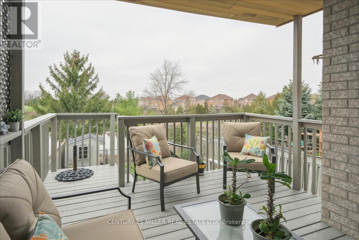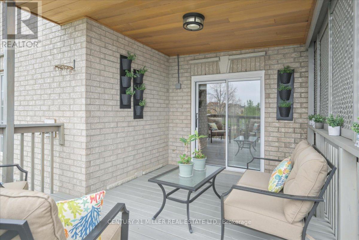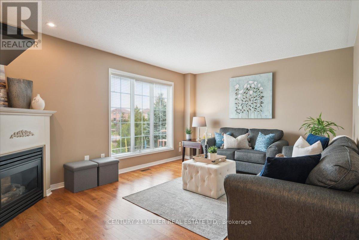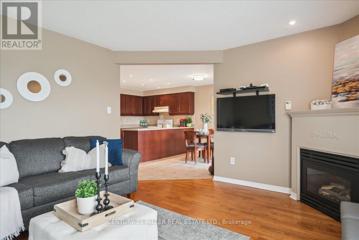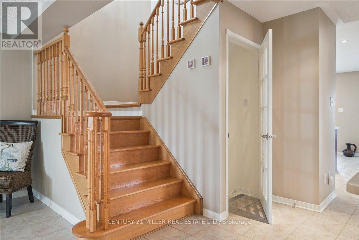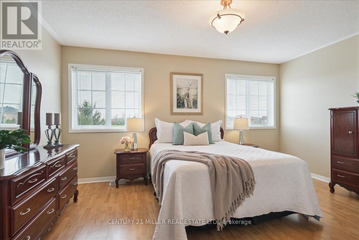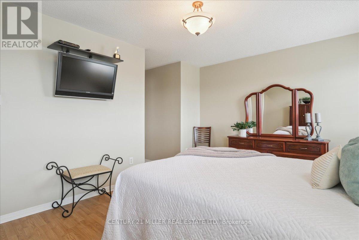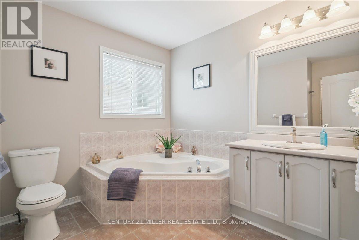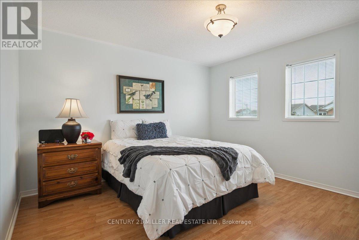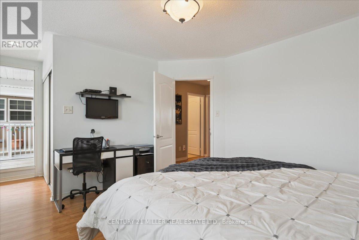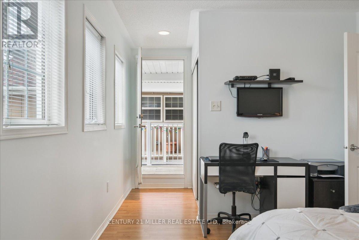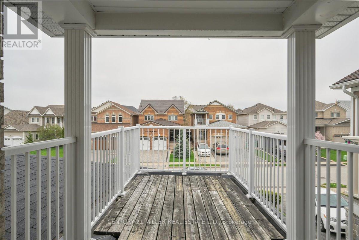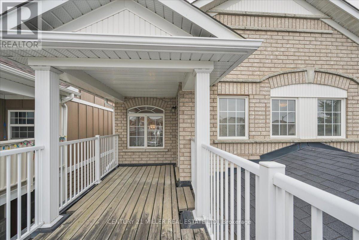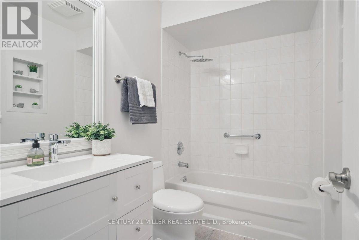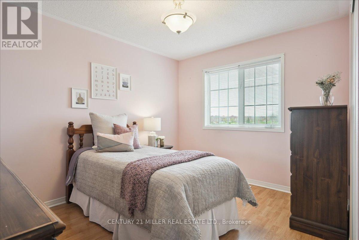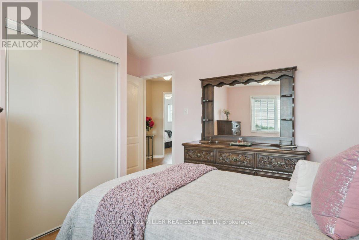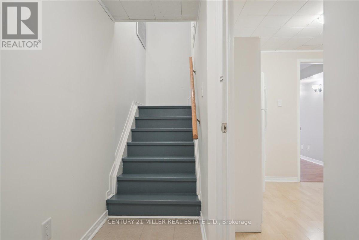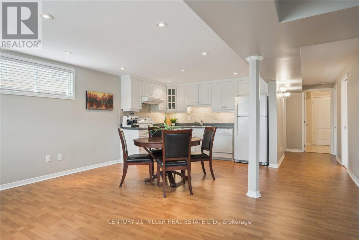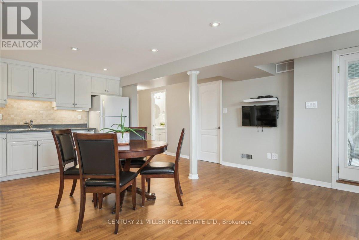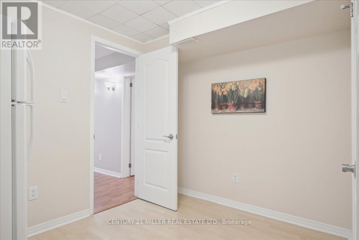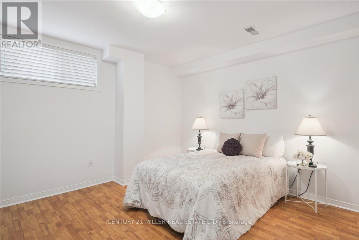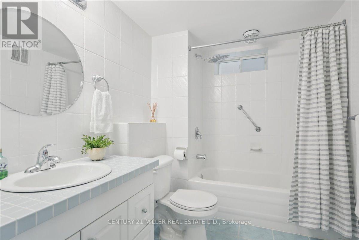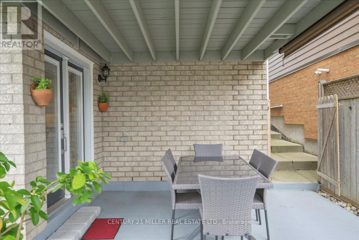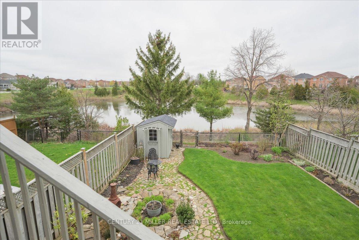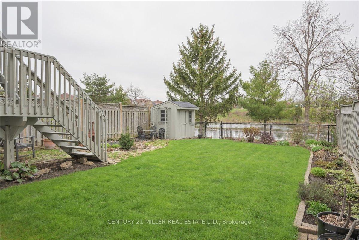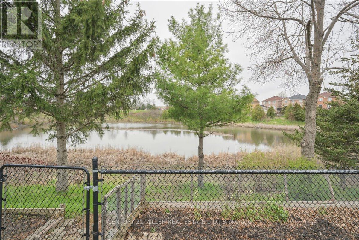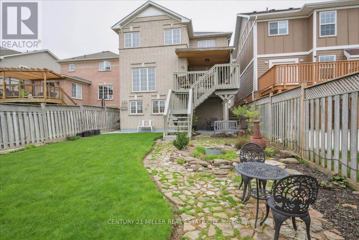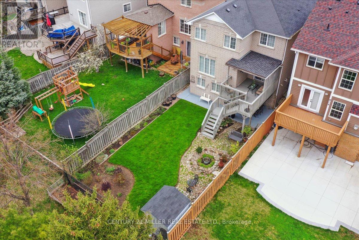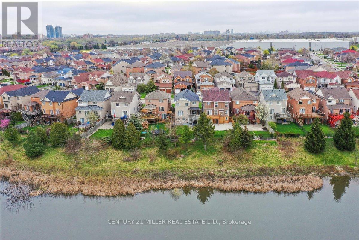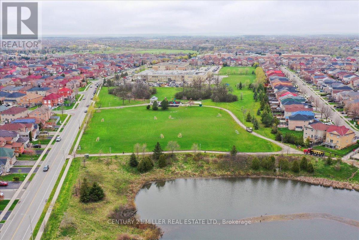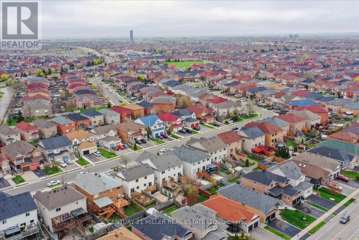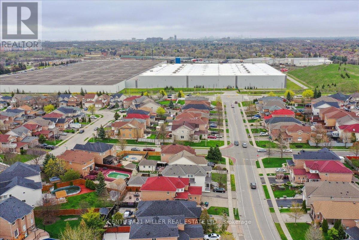4 Bedroom
4 Bathroom
Fireplace
Central Air Conditioning
Forced Air
Landscaped
$1,199,900
Nestled on a premium oversized lot, this family home boasts a picturesque backdrop of stunning greenspace and a tranquil pond. The tastefully landscaped yard, from front to back, enhances the home's curb appeal. Inside, hardwood flooring graces the main and upper levels, starting from the combined living/dining room and leading to the sunlit family room. The family room, complete with a gas fireplace, seamlessly connects to the kitchen and breakfast area, which opens to a covered deck boasting beautiful tranquil views. Ascend the wood stairs with spindles to discover three spacious bedrooms on the upper level. The primary bedroom impresses with a walk-in closet and ensuite bath featuring a separate shower and soaker tub. Two additional bedrooms, one with a walk-out balcony, share a main 4-piece bath. The fully finished walk-out basement adds versatility and income potential with an in-law suite. It includes an additional kitchen, 4th bedroom and a full bath. Outside, the property includes a double car garage and an oversized driveway with parking for 4 cars. Conveniently located close to schools, parks, shopping, amenities, highways, and more, this home offers a perfect blend of comfort, style, and functionality. (id:50617)
Property Details
|
MLS® Number
|
W8301970 |
|
Property Type
|
Single Family |
|
Community Name
|
Fletcher's Creek Village |
|
Amenities Near By
|
Public Transit, Schools |
|
Parking Space Total
|
6 |
Building
|
Bathroom Total
|
4 |
|
Bedrooms Above Ground
|
3 |
|
Bedrooms Below Ground
|
1 |
|
Bedrooms Total
|
4 |
|
Appliances
|
Dishwasher, Dryer, Refrigerator, Stove, Washer, Window Coverings |
|
Basement Development
|
Finished |
|
Basement Features
|
Walk Out |
|
Basement Type
|
N/a (finished) |
|
Construction Style Attachment
|
Detached |
|
Cooling Type
|
Central Air Conditioning |
|
Exterior Finish
|
Brick |
|
Fireplace Present
|
Yes |
|
Fireplace Total
|
1 |
|
Foundation Type
|
Poured Concrete |
|
Heating Fuel
|
Natural Gas |
|
Heating Type
|
Forced Air |
|
Stories Total
|
2 |
|
Type
|
House |
|
Utility Water
|
Municipal Water |
Parking
Land
|
Acreage
|
No |
|
Land Amenities
|
Public Transit, Schools |
|
Landscape Features
|
Landscaped |
|
Sewer
|
Sanitary Sewer |
|
Size Irregular
|
34.12 X 131.23 Ft |
|
Size Total Text
|
34.12 X 131.23 Ft|under 1/2 Acre |
Rooms
| Level |
Type |
Length |
Width |
Dimensions |
|
Second Level |
Primary Bedroom |
4.57 m |
3.35 m |
4.57 m x 3.35 m |
|
Second Level |
Bedroom 2 |
3.96 m |
3.81 m |
3.96 m x 3.81 m |
|
Second Level |
Bedroom 3 |
2.9 m |
3.53 m |
2.9 m x 3.53 m |
|
Basement |
Kitchen |
3.35 m |
3.05 m |
3.35 m x 3.05 m |
|
Basement |
Recreational, Games Room |
3.66 m |
4.88 m |
3.66 m x 4.88 m |
|
Basement |
Bedroom 4 |
3.35 m |
4.27 m |
3.35 m x 4.27 m |
|
Main Level |
Living Room |
3.35 m |
6.1 m |
3.35 m x 6.1 m |
|
Main Level |
Kitchen |
4.11 m |
2.74 m |
4.11 m x 2.74 m |
|
Main Level |
Eating Area |
4.11 m |
2.44 m |
4.11 m x 2.44 m |
|
Main Level |
Family Room |
4.57 m |
3.05 m |
4.57 m x 3.05 m |
https://www.realtor.ca/real-estate/26841703/18-porchlight-road-brampton-fletchers-creek-village
