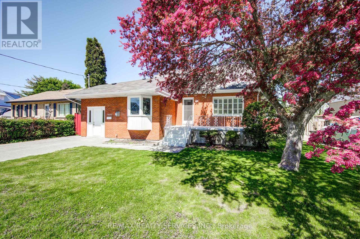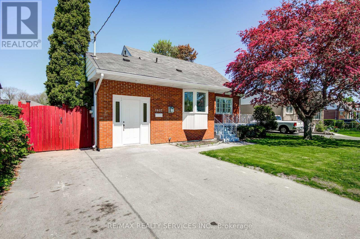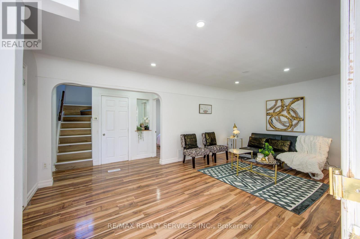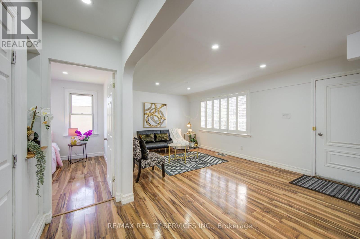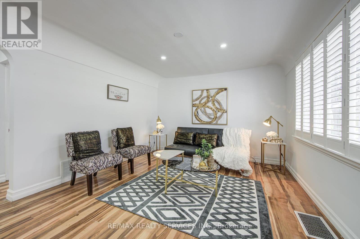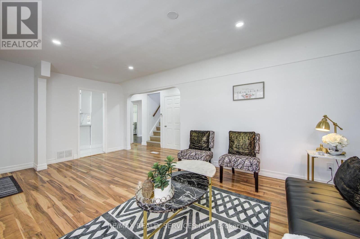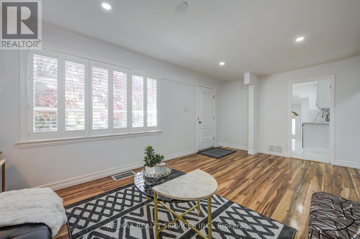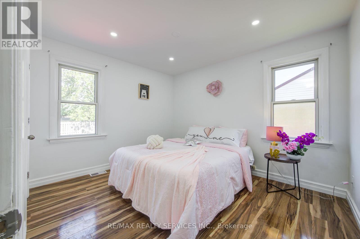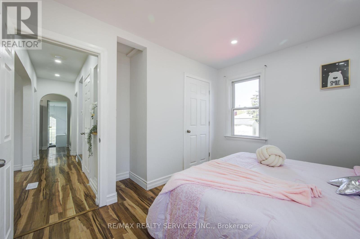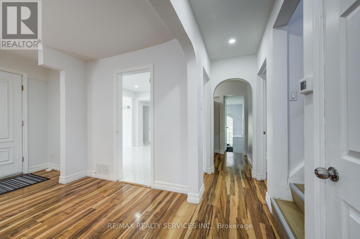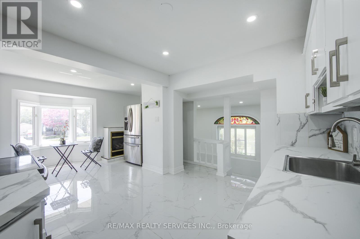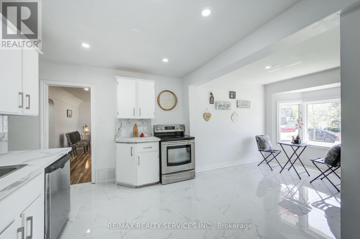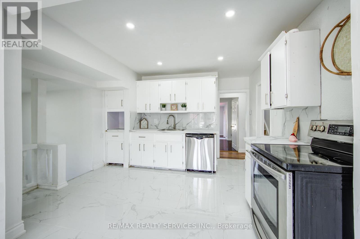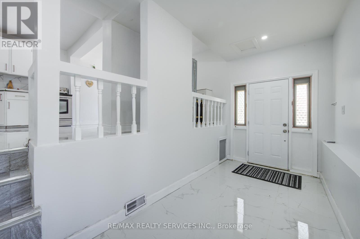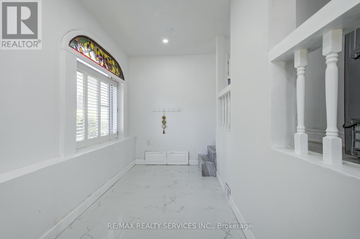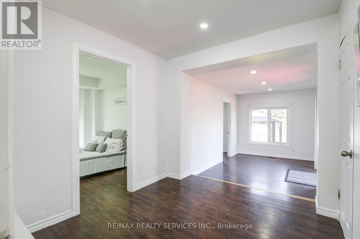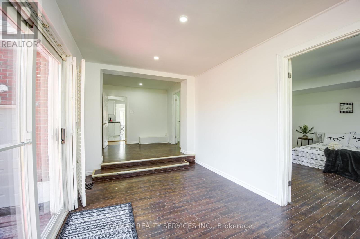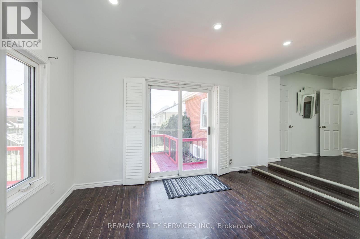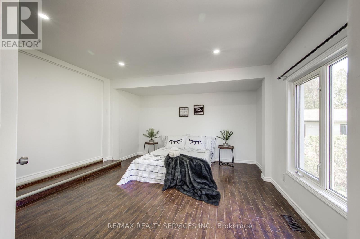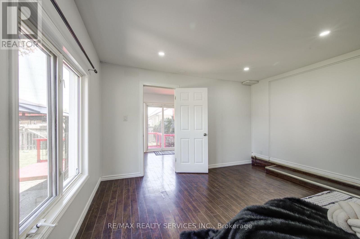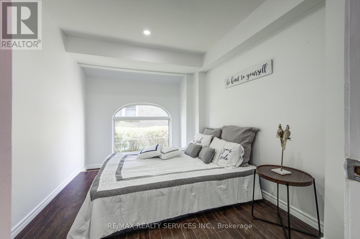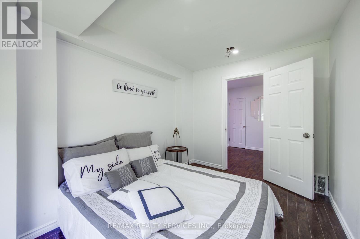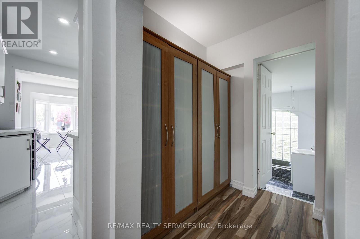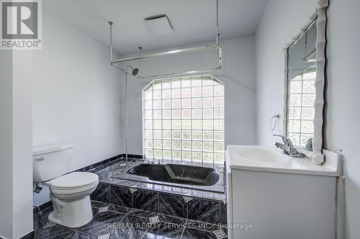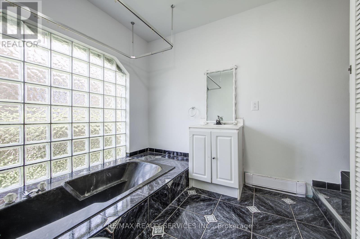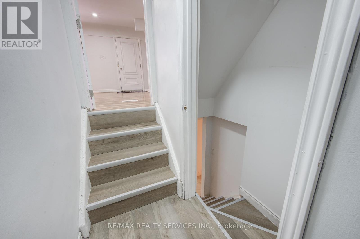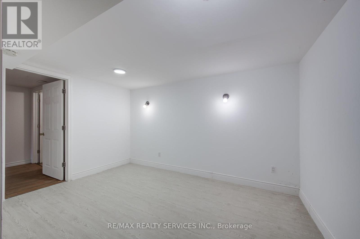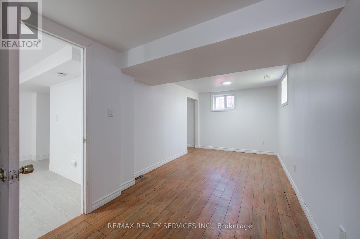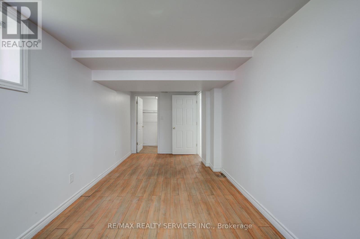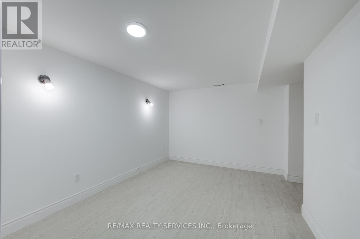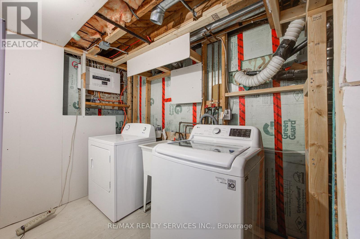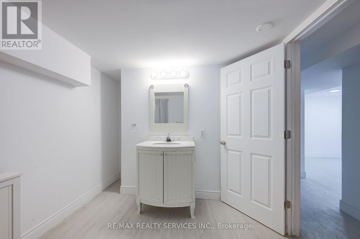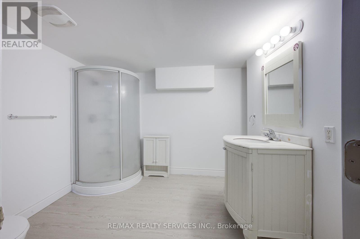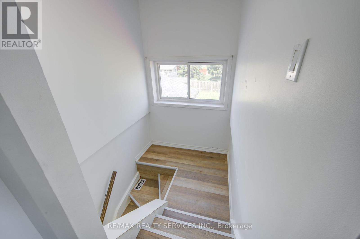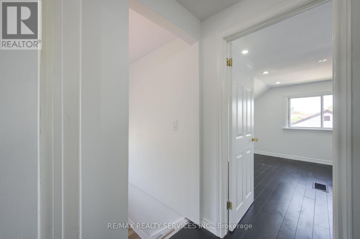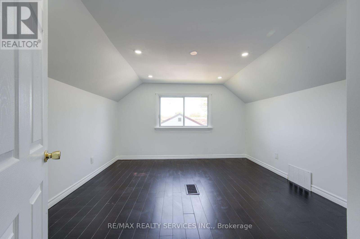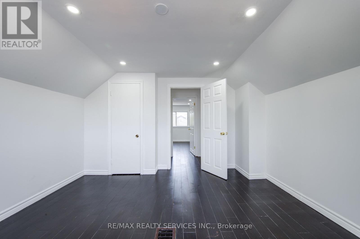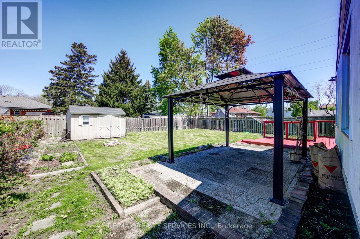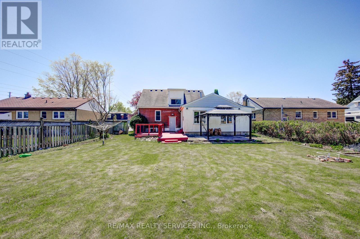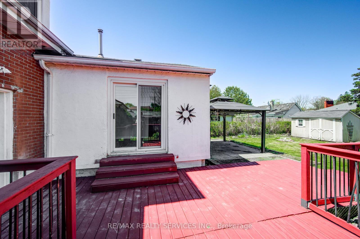6 Bedroom
2 Bathroom
Fireplace
Central Air Conditioning
Forced Air
$599,900
Attention - Investor & First Time Buyers - Home Fully Upgraded Detached with huge lot - Good sized 5 Bedroom, 2 Full Washroom. Formal Living room & Separate Family Room, 3 Bedrooms on Main floor, Finished Basement with Separate Entrance with Rental Potential, Kids Friendly Street, Close To Walmart, lcbo, Schools, Parks, Public Transit. Close To Hwy 401, Open Concept Eat in Kitchen, Lots of Natural Light, Pot Lights. Rental Potential of $5500 Per month . 2500 Sqft of Living Space. **** EXTRAS **** Over $30k spent in Upgrades, Fully Fenced - Huge Backyard & Pvt Double Driveway park upto 4 Cars (id:50617)
Property Details
|
MLS® Number
|
X8301192 |
|
Property Type
|
Single Family |
|
Community Name
|
EastL |
|
Amenities Near By
|
Public Transit, Place Of Worship, Schools, Hospital, Park |
|
Community Features
|
School Bus |
|
Features
|
Irregular Lot Size, Flat Site, Carpet Free |
|
Parking Space Total
|
4 |
|
Structure
|
Deck |
|
View Type
|
City View |
Building
|
Bathroom Total
|
2 |
|
Bedrooms Above Ground
|
5 |
|
Bedrooms Below Ground
|
1 |
|
Bedrooms Total
|
6 |
|
Appliances
|
Dishwasher, Dryer, Refrigerator, Stove, Washer, Window Coverings |
|
Basement Development
|
Finished |
|
Basement Features
|
Separate Entrance |
|
Basement Type
|
N/a (finished) |
|
Construction Style Attachment
|
Detached |
|
Cooling Type
|
Central Air Conditioning |
|
Exterior Finish
|
Brick |
|
Fireplace Present
|
Yes |
|
Fireplace Total
|
1 |
|
Foundation Type
|
Concrete |
|
Heating Fuel
|
Natural Gas |
|
Heating Type
|
Forced Air |
|
Stories Total
|
2 |
|
Type
|
House |
|
Utility Water
|
Municipal Water |
Land
|
Acreage
|
No |
|
Land Amenities
|
Public Transit, Place Of Worship, Schools, Hospital, Park |
|
Sewer
|
Sanitary Sewer |
|
Size Irregular
|
60.84 X 124.56 Ft |
|
Size Total Text
|
60.84 X 124.56 Ft|under 1/2 Acre |
Rooms
| Level |
Type |
Length |
Width |
Dimensions |
|
Second Level |
Bedroom 4 |
3.6576 m |
3.6302 m |
3.6576 m x 3.6302 m |
|
Second Level |
Bedroom 5 |
3.6576 m |
3.6302 m |
3.6576 m x 3.6302 m |
|
Basement |
Recreational, Games Room |
5 m |
4 m |
5 m x 4 m |
|
Basement |
Bedroom |
5.3584 m |
2.4384 m |
5.3584 m x 2.4384 m |
|
Basement |
Laundry Room |
2 m |
2 m |
2 m x 2 m |
|
Main Level |
Living Room |
7.1567 m |
4.1392 m |
7.1567 m x 4.1392 m |
|
Main Level |
Family Room |
7.3182 m |
3.9594 m |
7.3182 m x 3.9594 m |
|
Main Level |
Kitchen |
4.0081 m |
2.8194 m |
4.0081 m x 2.8194 m |
|
Main Level |
Primary Bedroom |
5.1 m |
3.6 m |
5.1 m x 3.6 m |
|
Main Level |
Bedroom 2 |
3.5082 m |
3.048 m |
3.5082 m x 3.048 m |
|
Main Level |
Bedroom 3 |
3.6576 m |
3.6302 m |
3.6576 m x 3.6302 m |
Utilities
|
Sewer
|
Installed |
|
Cable
|
Installed |
https://www.realtor.ca/real-estate/26840468/1632-haig-street-london-eastl
