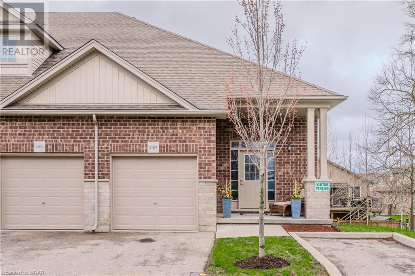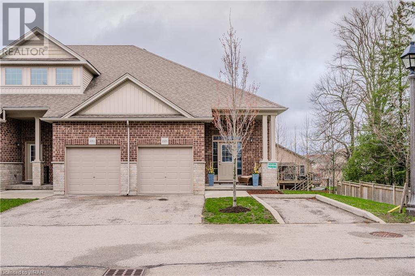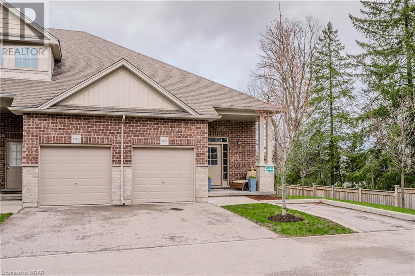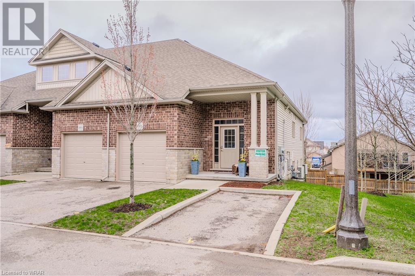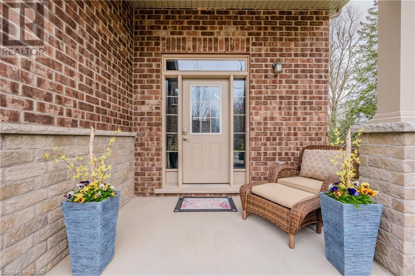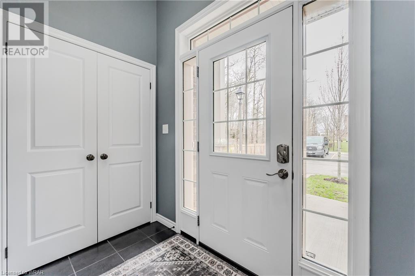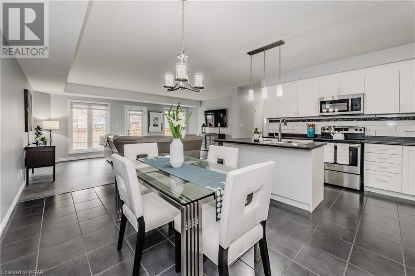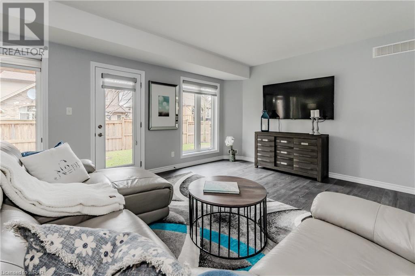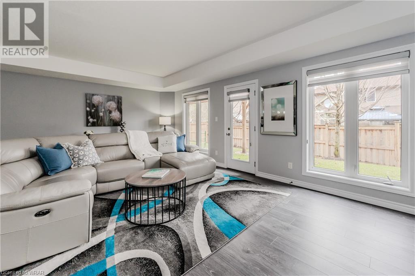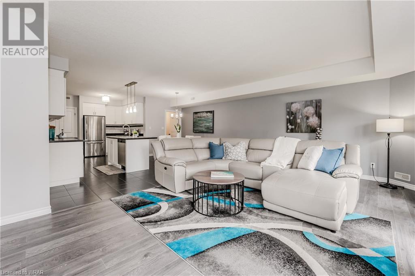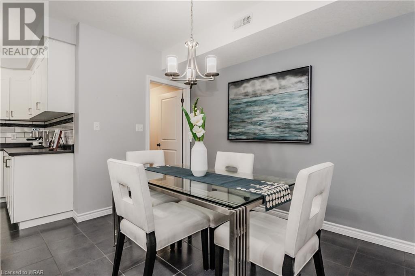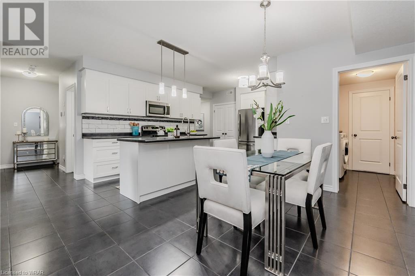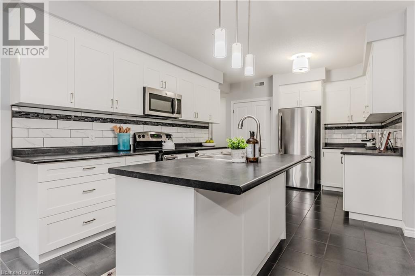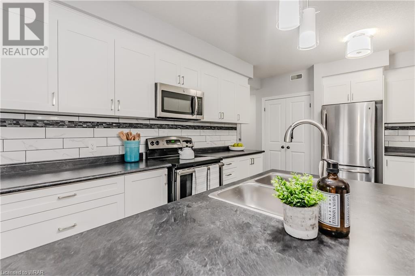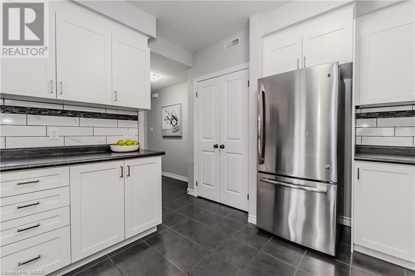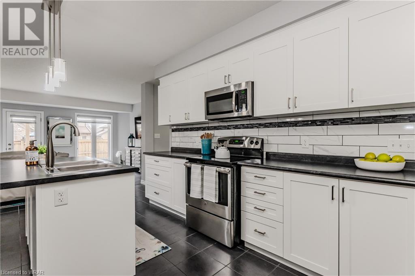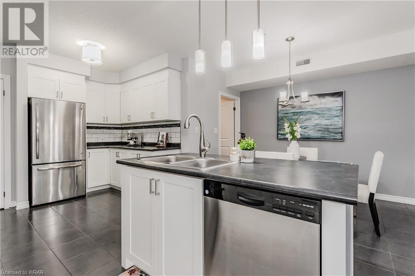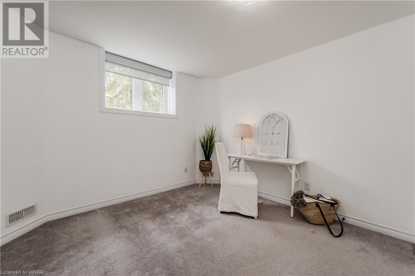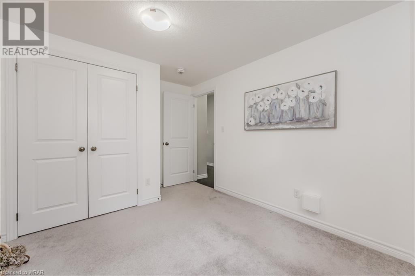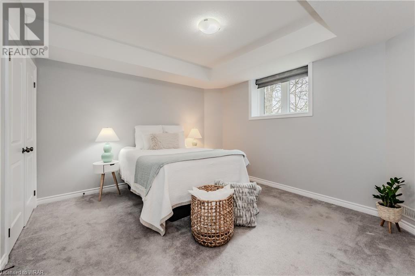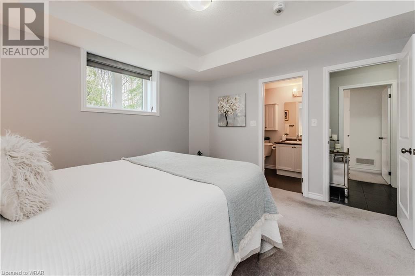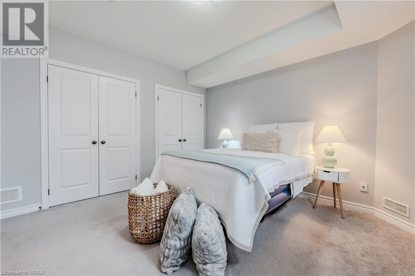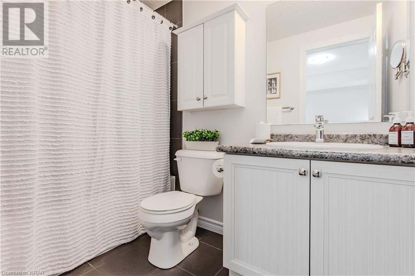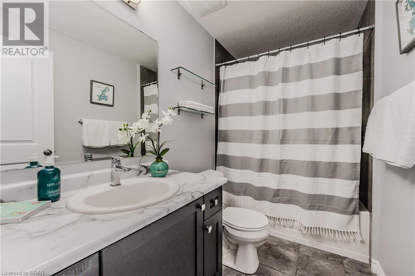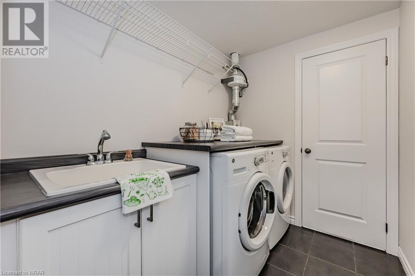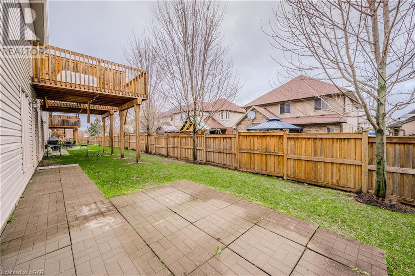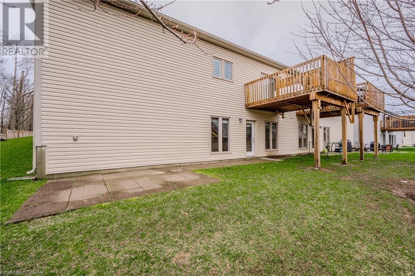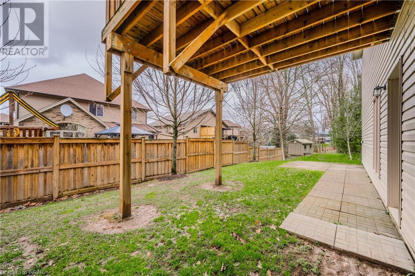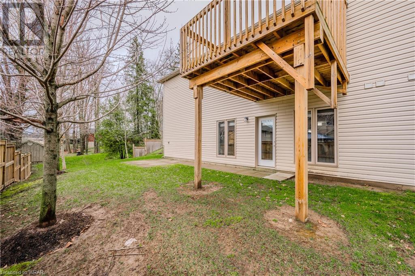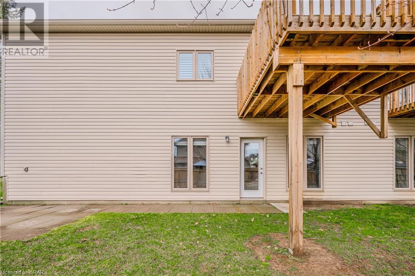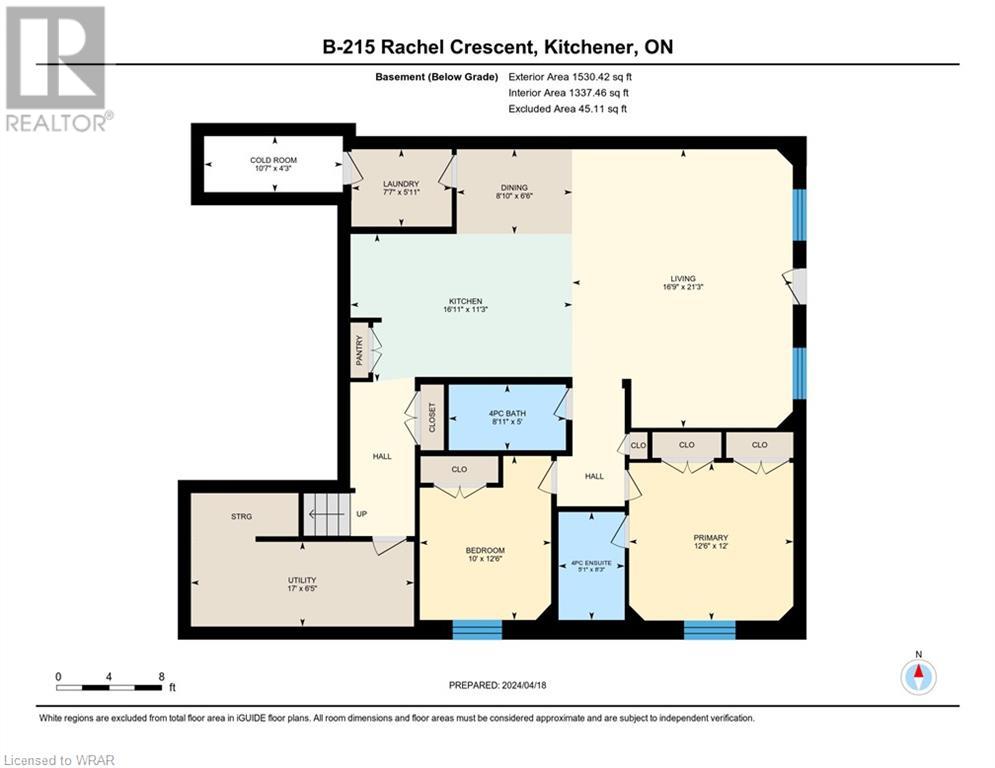215 Rachel Crescent Unit# B Kitchener, Ontario N2R 0H7
$615,000Maintenance, Insurance, Landscaping, Property Management, Parking
$303.59 Monthly
Maintenance, Insurance, Landscaping, Property Management, Parking
$303.59 MonthlyLooking for a home with everything on one level? This open-concept 2 bedroom, 2 bath bungalow townhome is move-in ready! Spacious 1400 sq.ft. end unit is located in a very quiet community with no neighbors on one side! The unit features a spacious modern kitchen with tile backsplash, loads of cupboards, drawers and counter top space. A pantry, stainless steel appliances and center island. The living room is a large space with laminate flooring, neutral painted walls, 2 floor to ceiling windows and a walk-out to the backyard and patio. The dining area has ample space for a large table. Down the hall is the main 4 pc bathroom, a bedroom and the primary bedroom complete with a 4 piece primary ensuite and double closets. Both bedrooms have carpet under foot plenty of closet space and large windows. In suite laundry and no shortage of storage with two large storage rooms and closet space in this unit. The entire unit has 9' floor to ceiling height. This lovely unit is located in sought after Huron Park close to shopping, restaurants, parks, schools and trails. Just a short drive to the 401. These bungalow units don't come up for sale often. Reasonable condo fees! Don't miss your opportunity! Quick closing is available if needed! (id:50617)
Property Details
| MLS® Number | 40573502 |
| Property Type | Single Family |
| Amenities Near By | Park, Place Of Worship, Playground, Public Transit, Schools, Shopping |
| Community Features | Quiet Area |
| Equipment Type | Water Heater |
| Features | Cul-de-sac, Sump Pump, Automatic Garage Door Opener |
| Parking Space Total | 2 |
| Rental Equipment Type | Water Heater |
| Structure | Porch |
Building
| Bathroom Total | 2 |
| Bedrooms Above Ground | 2 |
| Bedrooms Total | 2 |
| Appliances | Dryer, Microwave, Refrigerator, Stove, Water Softener, Washer, Garage Door Opener |
| Architectural Style | Bungalow |
| Basement Type | None |
| Constructed Date | 2017 |
| Construction Style Attachment | Attached |
| Cooling Type | Central Air Conditioning |
| Exterior Finish | Brick, Vinyl Siding |
| Fire Protection | Smoke Detectors |
| Foundation Type | Poured Concrete |
| Heating Fuel | Natural Gas |
| Heating Type | Forced Air |
| Stories Total | 1 |
| Size Interior | 1530 |
| Type | Row / Townhouse |
| Utility Water | Municipal Water |
Parking
| Attached Garage | |
| Visitor Parking |
Land
| Acreage | No |
| Land Amenities | Park, Place Of Worship, Playground, Public Transit, Schools, Shopping |
| Landscape Features | Landscaped |
| Sewer | Municipal Sewage System |
| Zoning Description | A |
Rooms
| Level | Type | Length | Width | Dimensions |
|---|---|---|---|---|
| Main Level | Utility Room | 17'0'' x 6'5'' | ||
| Main Level | Storage | 10'7'' x 4'3'' | ||
| Main Level | Laundry Room | 7'7'' x 5'11'' | ||
| Main Level | 4pc Bathroom | Measurements not available | ||
| Main Level | Primary Bedroom | 12'6'' x 12'0'' | ||
| Main Level | 4pc Bathroom | Measurements not available | ||
| Main Level | Bedroom | 12'6'' x 10'0'' | ||
| Main Level | Dining Room | 6'6'' x 8'10'' | ||
| Main Level | Kitchen | 16'11'' x 11'3'' | ||
| Main Level | Living Room | 21'3'' x 16'9'' |
Utilities
| Cable | Available |
| Natural Gas | Available |
| Telephone | Available |
https://www.realtor.ca/real-estate/26773009/215-rachel-crescent-unit-b-kitchener
Interested?
Contact us for more information
