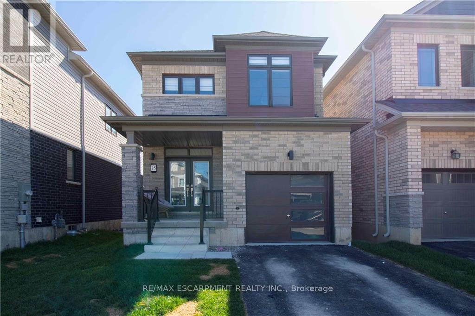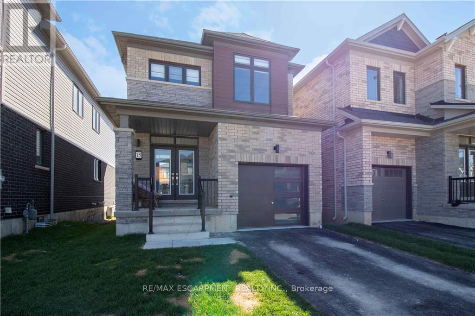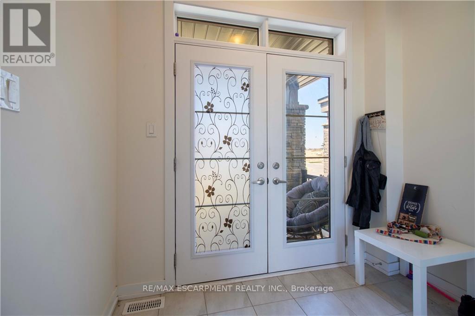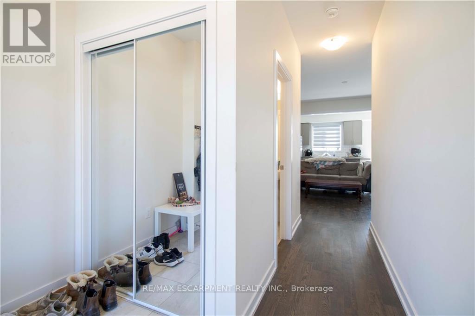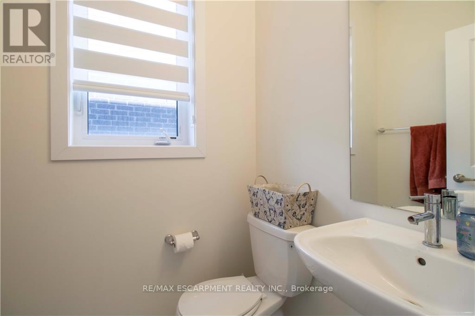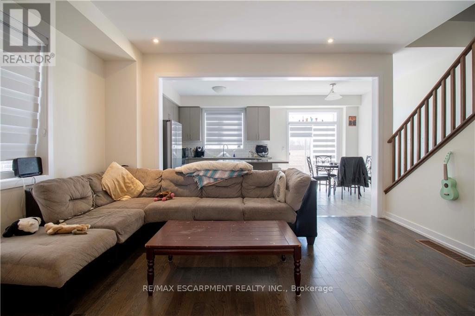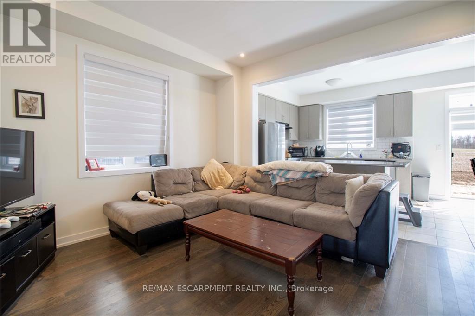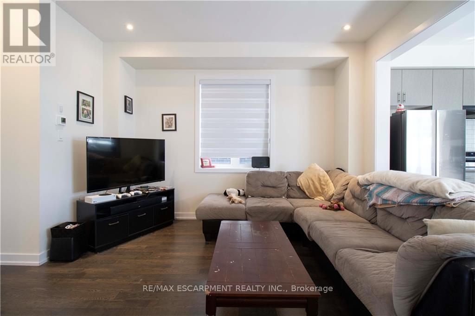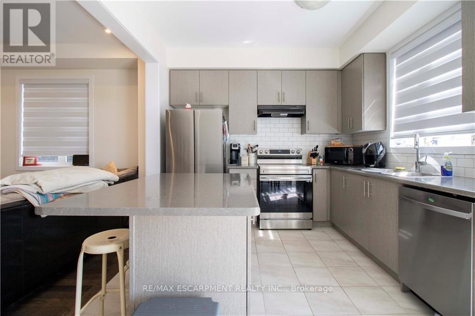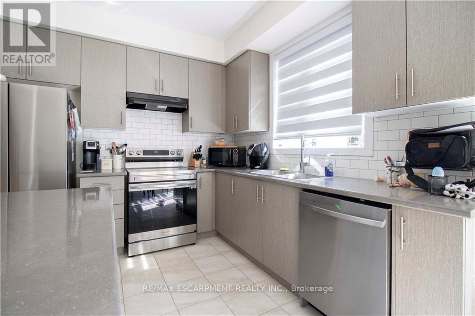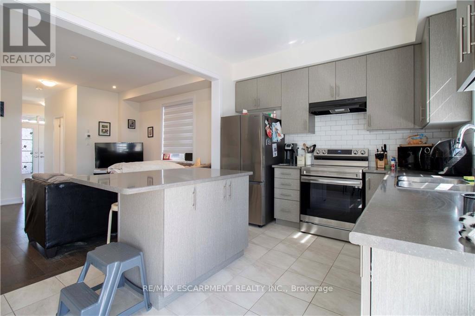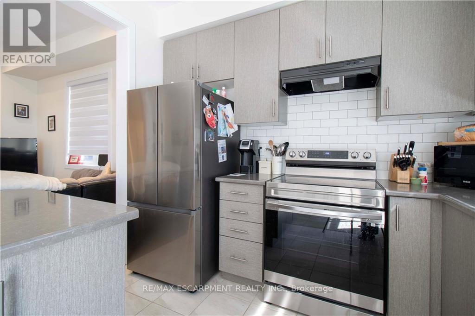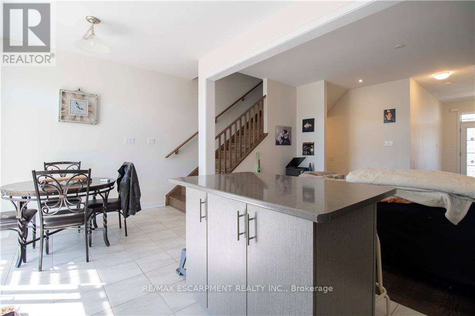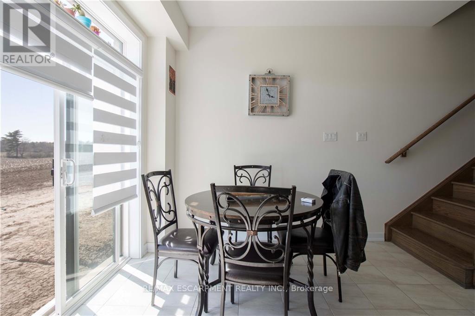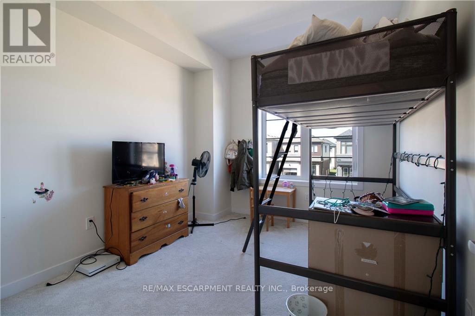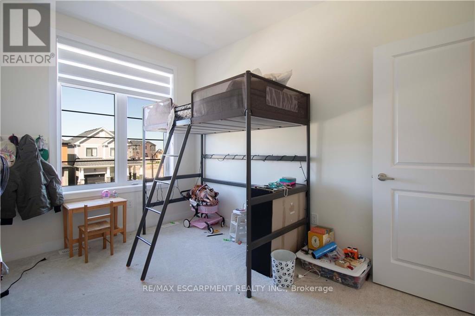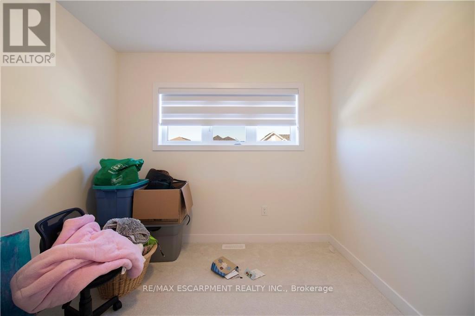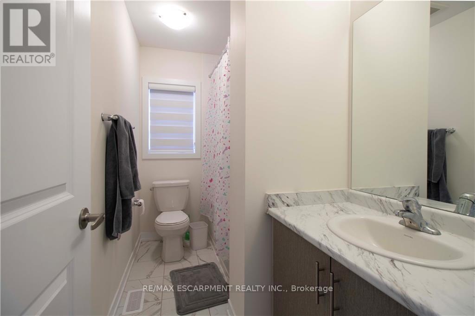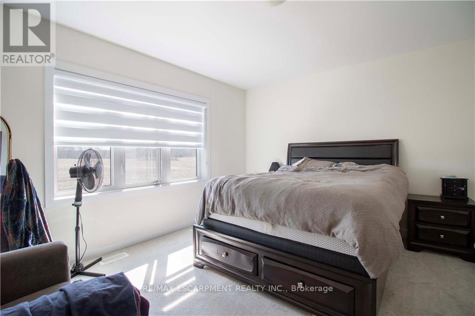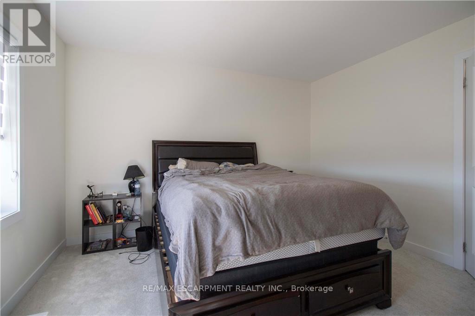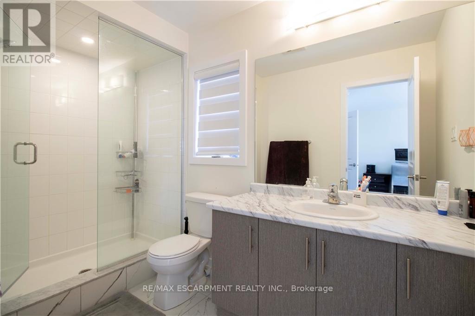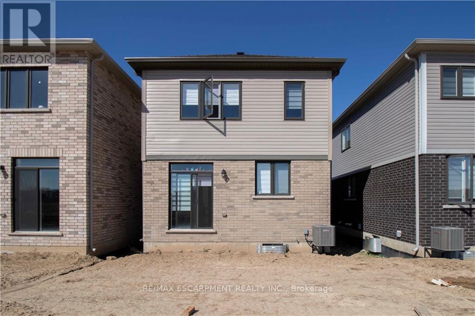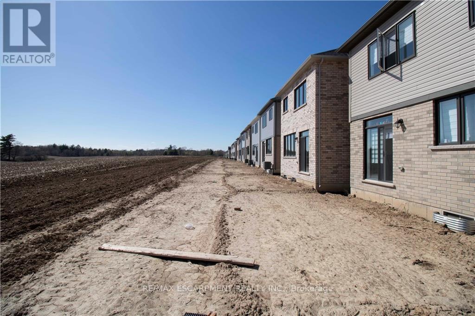3 Bedroom
3 Bathroom
Central Air Conditioning
Forced Air
$2,700 Monthly
Step into the charm of this stunning two-story Empire-built home, nestled within Brantford's sought-after neighbourhood. The main floor greets you with a modern kitchen featuring stainless steel appliances, seamlessly blending into a sunlit breakfast area and a cozy living room. Venture upstairs to discover the spacious primary retreat boasting a luxurious 3-piece ensuite. Two additional generously sized bedrooms and a full 4-piece bathroom complete the second level. Downstairs, the unfinished basement offers a versatile space for storage or the perfect spot for a home gym! Conveniently situated close to all amenities. Seeking AAA+ tenants. Rental application, references, proof of employment, and credit check required. Minimum 1-year lease. Available June 1st. (id:50617)
Property Details
|
MLS® Number
|
X8279718 |
|
Property Type
|
Single Family |
|
Parking Space Total
|
3 |
Building
|
Bathroom Total
|
3 |
|
Bedrooms Above Ground
|
3 |
|
Bedrooms Total
|
3 |
|
Appliances
|
Dishwasher, Dryer, Refrigerator, Stove, Washer |
|
Basement Development
|
Unfinished |
|
Basement Type
|
Full (unfinished) |
|
Construction Style Attachment
|
Detached |
|
Cooling Type
|
Central Air Conditioning |
|
Exterior Finish
|
Brick, Vinyl Siding |
|
Foundation Type
|
Poured Concrete |
|
Heating Fuel
|
Natural Gas |
|
Heating Type
|
Forced Air |
|
Stories Total
|
2 |
|
Type
|
House |
|
Utility Water
|
Municipal Water |
Parking
Land
|
Acreage
|
No |
|
Sewer
|
Sanitary Sewer |
|
Size Irregular
|
26.9 X 92.16 Ft |
|
Size Total Text
|
26.9 X 92.16 Ft|under 1/2 Acre |
Rooms
| Level |
Type |
Length |
Width |
Dimensions |
|
Second Level |
Primary Bedroom |
4.22 m |
3.81 m |
4.22 m x 3.81 m |
|
Second Level |
Bathroom |
|
|
Measurements not available |
|
Second Level |
Bedroom 2 |
2.9 m |
3.61 m |
2.9 m x 3.61 m |
|
Second Level |
Bedroom 3 |
3 m |
3.56 m |
3 m x 3.56 m |
|
Second Level |
Bathroom |
|
|
Measurements not available |
|
Main Level |
Foyer |
|
|
Measurements not available |
|
Main Level |
Bathroom |
|
|
Measurements not available |
|
Main Level |
Living Room |
4.67 m |
3.78 m |
4.67 m x 3.78 m |
|
Main Level |
Kitchen |
3.81 m |
3.25 m |
3.81 m x 3.25 m |
|
Main Level |
Eating Area |
2.79 m |
3.25 m |
2.79 m x 3.25 m |
https://www.realtor.ca/real-estate/26814965/15-monteith-drive-brantford
