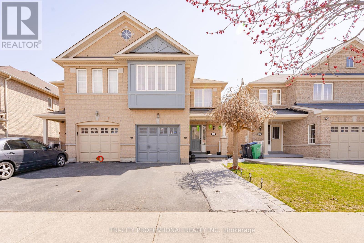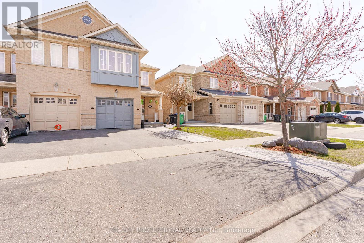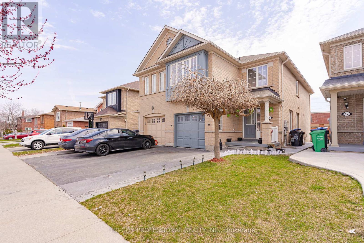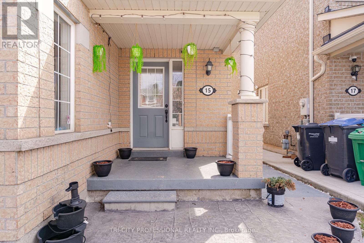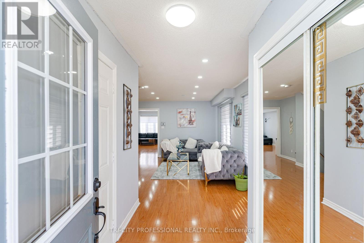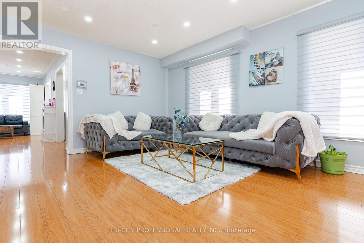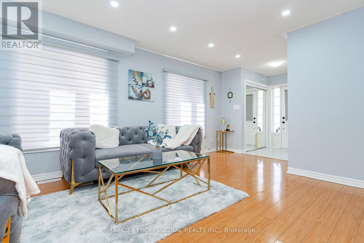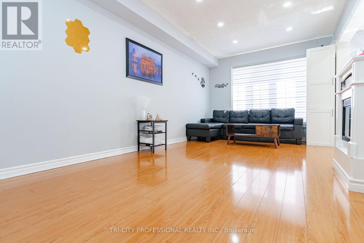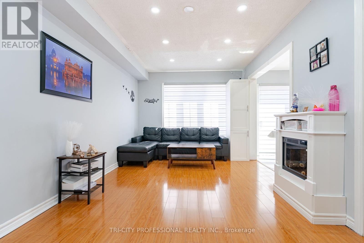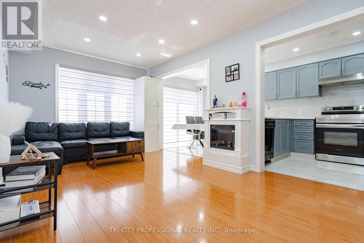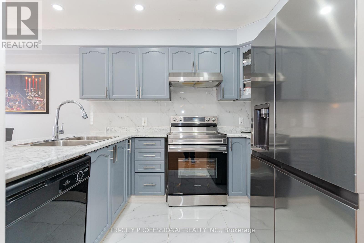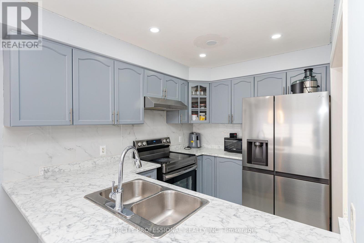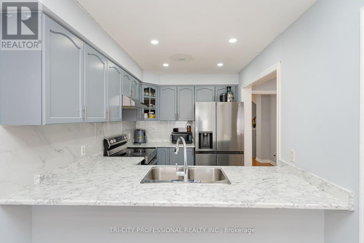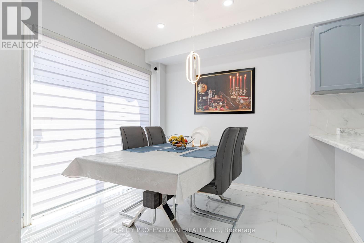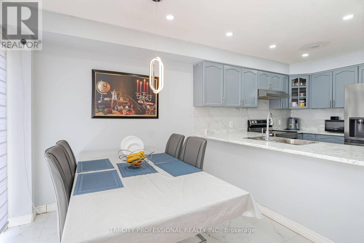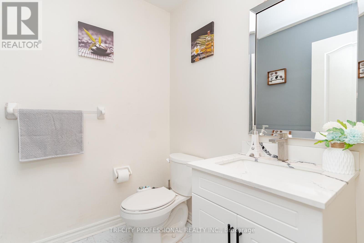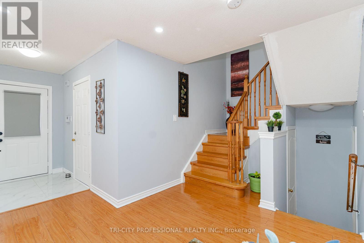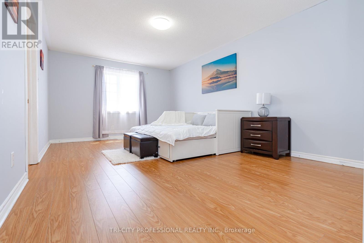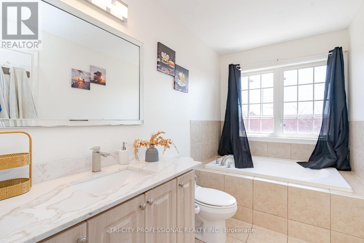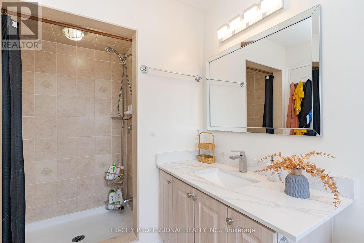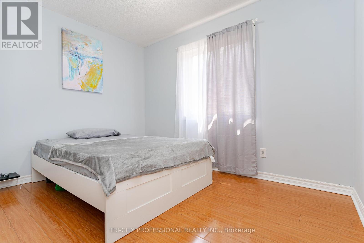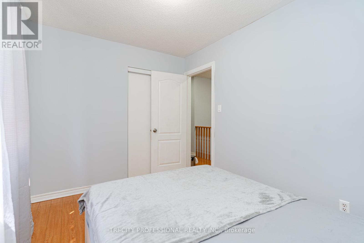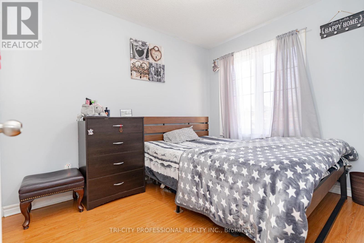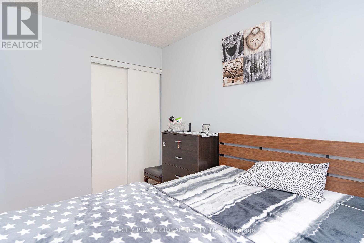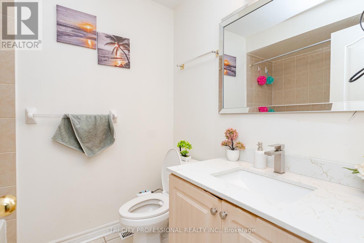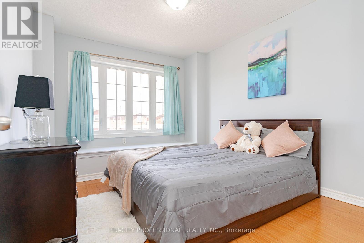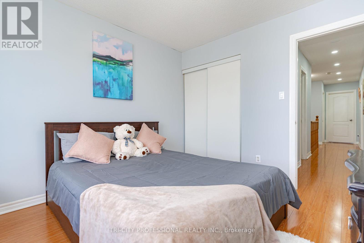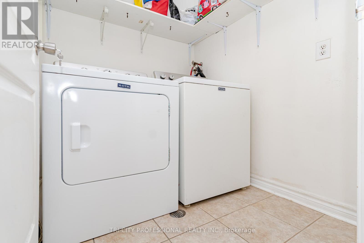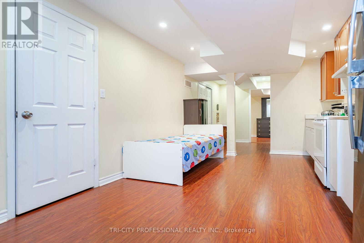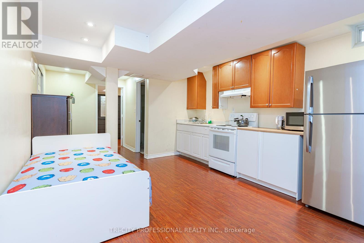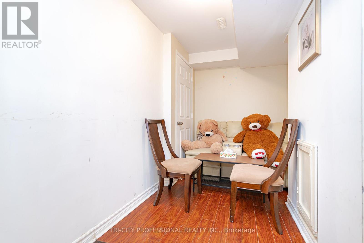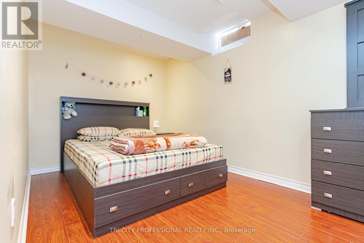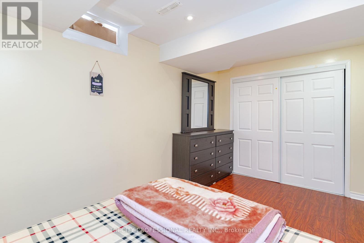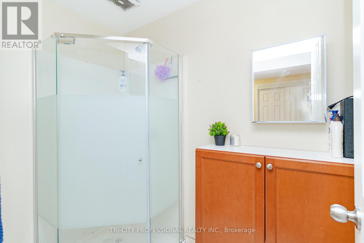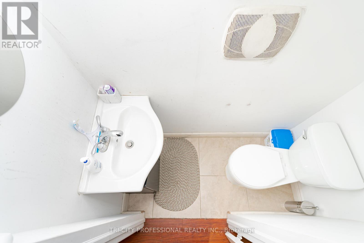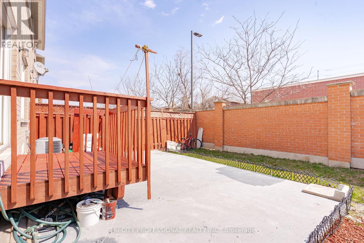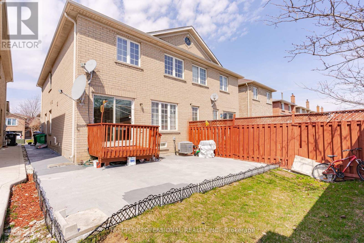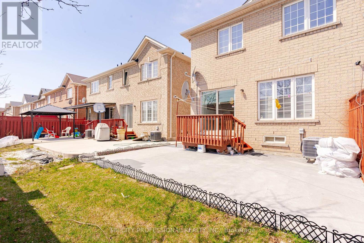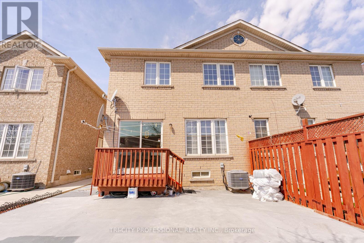5 Bedroom
4 Bathroom
Fireplace
Central Air Conditioning
Forced Air
$990,000
4 Bedroom Semi-Detached Home in Sought-After Brampton Neighbourhood. Conveniently Located Close to Shopping. Transit, Schools & Other Amenities. Main Floor Features Freshly Painted Living & Family Rooms W/Laminate Floors T/O. Sun-Filled Kit O/L Breakfast Area with W/O to Deck. No House at Behind, Quartz Counter Top in Kitchen, Huge Mbr With W/I Closet & 4Pc En-Suite Boasting Oval Tub & Sep Shower, Other Bedrms are Generously Sized. Professionally Fin. Bsmt with Large Rec Area. 5th Br, Bathroom & Kitchen. **** EXTRAS **** Breand New S/S Refrigerator & S/S Stove, B/I Dishwasher, Clothes Washer, Clothes Dryer, Central Air Conditioner. This 1778 Sq.Ft Home Has the Laundry Room Conveniently Located on 2nd Floor & Features Access From Main Floor to Garage. (id:50617)
Property Details
|
MLS® Number
|
W8280024 |
|
Property Type
|
Single Family |
|
Community Name
|
Heart Lake West |
|
Parking Space Total
|
4 |
Building
|
Bathroom Total
|
4 |
|
Bedrooms Above Ground
|
4 |
|
Bedrooms Below Ground
|
1 |
|
Bedrooms Total
|
5 |
|
Appliances
|
Central Vacuum |
|
Basement Features
|
Apartment In Basement, Separate Entrance |
|
Basement Type
|
N/a |
|
Construction Style Attachment
|
Semi-detached |
|
Cooling Type
|
Central Air Conditioning |
|
Exterior Finish
|
Brick |
|
Fireplace Present
|
Yes |
|
Foundation Type
|
Concrete |
|
Heating Fuel
|
Natural Gas |
|
Heating Type
|
Forced Air |
|
Stories Total
|
2 |
|
Type
|
House |
|
Utility Water
|
Municipal Water |
Parking
Land
|
Acreage
|
No |
|
Sewer
|
Sanitary Sewer |
|
Size Irregular
|
23.82 X 100.14 Ft |
|
Size Total Text
|
23.82 X 100.14 Ft |
Rooms
| Level |
Type |
Length |
Width |
Dimensions |
|
Second Level |
Primary Bedroom |
6.35 m |
3.61 m |
6.35 m x 3.61 m |
|
Second Level |
Bedroom 2 |
3.35 m |
2.49 m |
3.35 m x 2.49 m |
|
Second Level |
Bedroom 3 |
3.15 m |
2.49 m |
3.15 m x 2.49 m |
|
Second Level |
Bedroom 4 |
3.02 m |
3.07 m |
3.02 m x 3.07 m |
|
Second Level |
Laundry Room |
2.01 m |
1.8 m |
2.01 m x 1.8 m |
|
Basement |
Living Room |
4.89 m |
3.67 m |
4.89 m x 3.67 m |
|
Basement |
Kitchen |
2.87 m |
1.08 m |
2.87 m x 1.08 m |
|
Basement |
Bedroom |
5.72 m |
3.89 m |
5.72 m x 3.89 m |
|
Main Level |
Living Room |
5.59 m |
3.89 m |
5.59 m x 3.89 m |
|
Main Level |
Family Room |
5.72 m |
3.2 m |
5.72 m x 3.2 m |
|
Main Level |
Kitchen |
2.87 m |
2.36 m |
2.87 m x 2.36 m |
|
Main Level |
Eating Area |
2.36 m |
2.84 m |
2.36 m x 2.84 m |
https://www.realtor.ca/real-estate/26814899/15-kintyre-street-brampton-heart-lake-west
