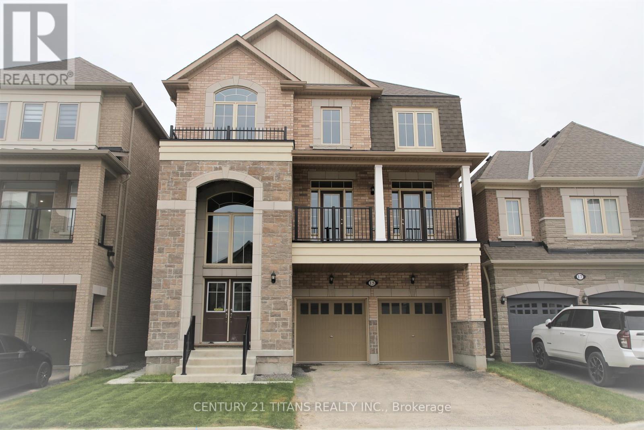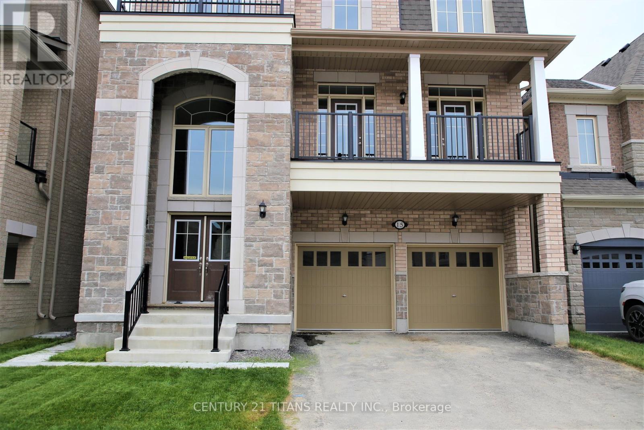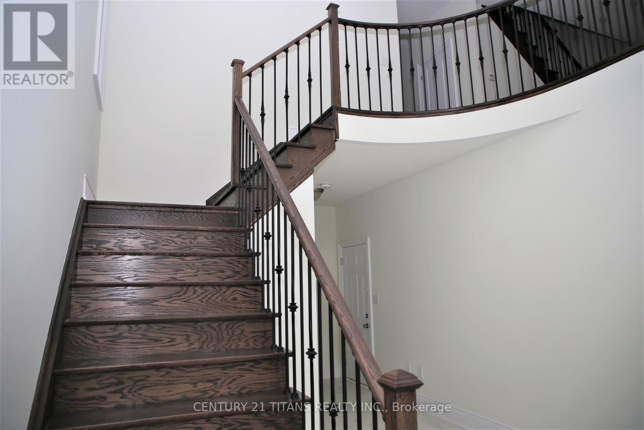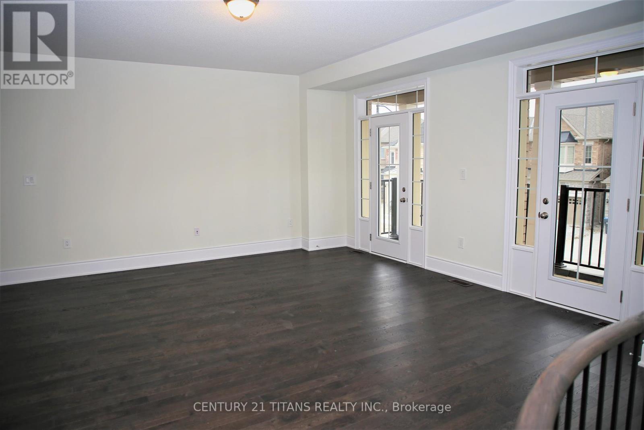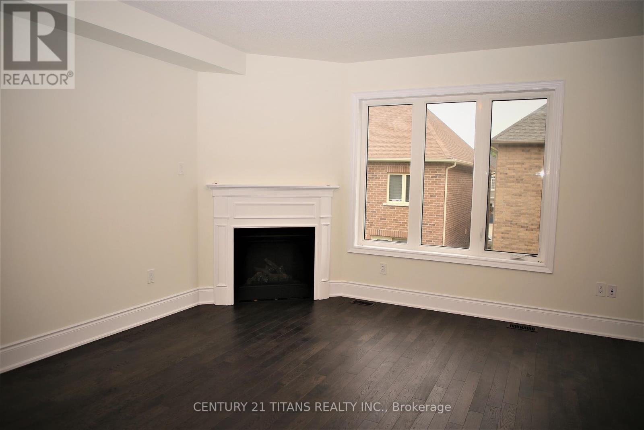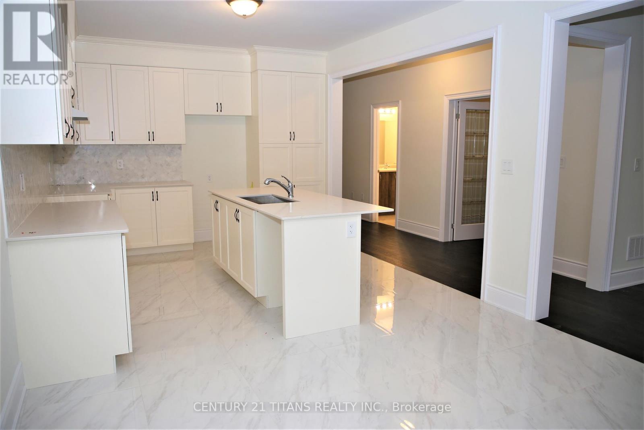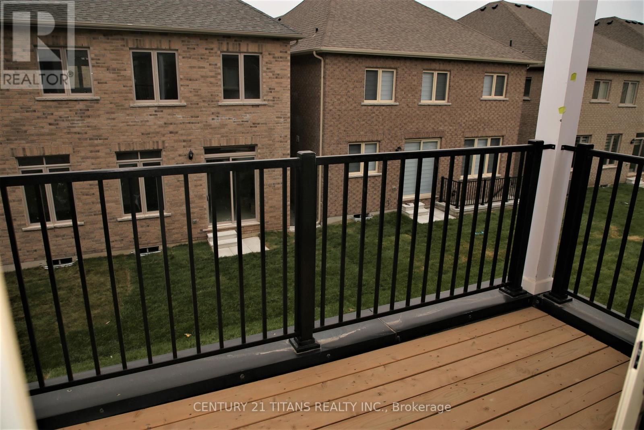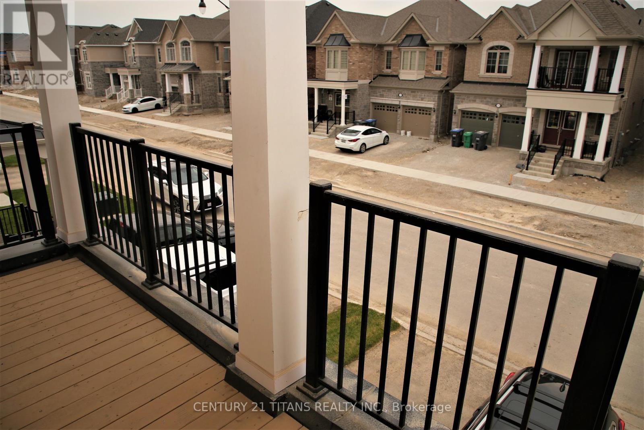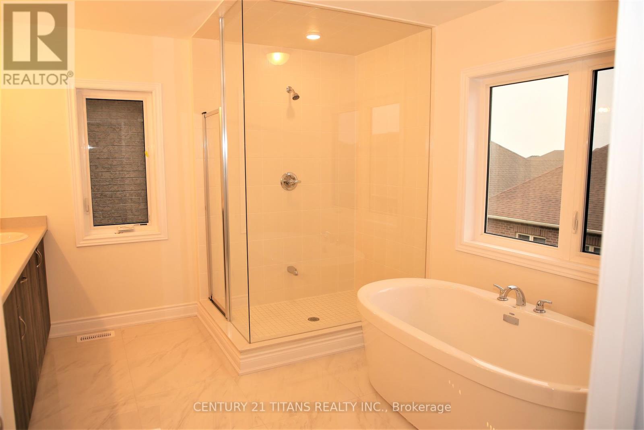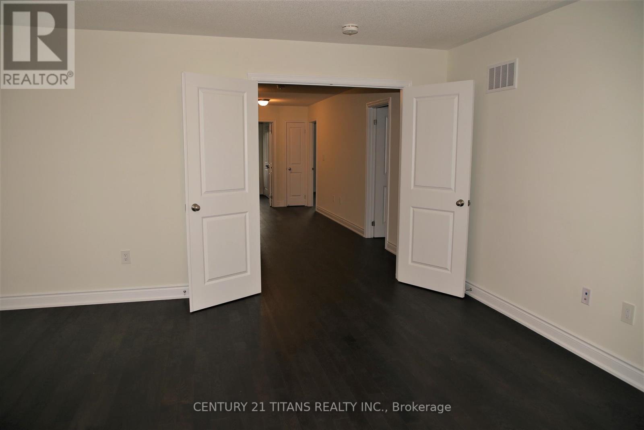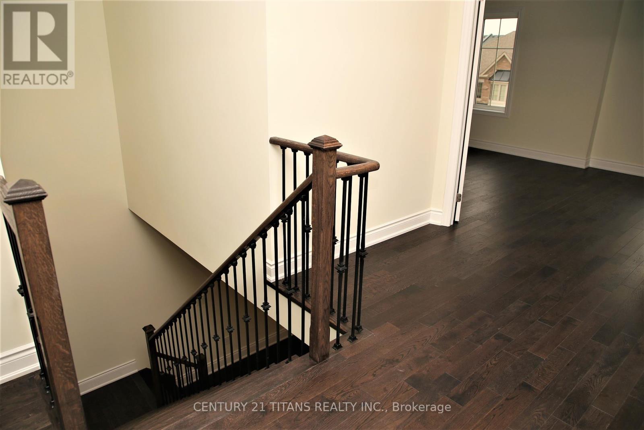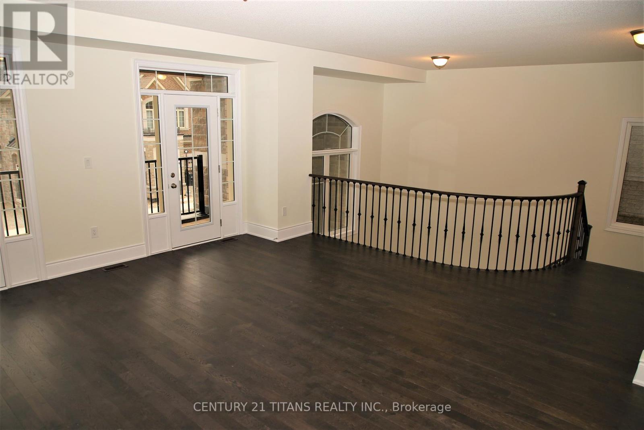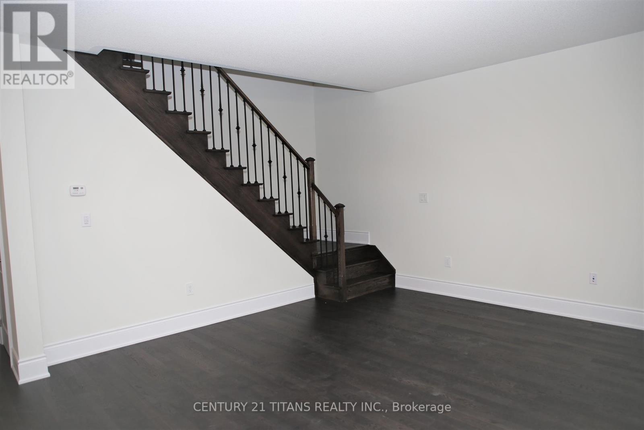5 Bedroom
4 Bathroom
Fireplace
Central Air Conditioning
Forced Air
$4,950 Monthly
Georgios Detached Home In Northwest Brampton. Open Concept Floor Plan W/ Functional Layout. Updated Kitchen W/ Centre Island, W/O To Balcony. 2nd Floor Den with 4 Pc Bath. Family Rm Includes Gas. Fp. Master Br with W/I Closet, 5 Pc Ensuite W/ Dual Vanities, Soaker Tub & Enclosed Stand-Up Shower. W/O Balcony from MBR/GRT Room & Kitchen. 3rd Floor Laundry. **** EXTRAS **** No Smoking. No Pets. Tenant Pays Utilities, Tenant responsible for Snow Shoveling and Lawn Maintenance! Includes The Use Of All Appliances, All Elfs! (id:50617)
Property Details
|
MLS® Number
|
W8095014 |
|
Property Type
|
Single Family |
|
Community Name
|
Northwest Brampton |
|
Parking Space Total
|
4 |
Building
|
Bathroom Total
|
4 |
|
Bedrooms Above Ground
|
4 |
|
Bedrooms Below Ground
|
1 |
|
Bedrooms Total
|
5 |
|
Construction Style Attachment
|
Detached |
|
Cooling Type
|
Central Air Conditioning |
|
Exterior Finish
|
Stone, Brick |
|
Fireplace Present
|
Yes |
|
Heating Fuel
|
Natural Gas |
|
Heating Type
|
Forced Air |
|
Stories Total
|
3 |
|
Type
|
House |
|
Utility Water
|
Municipal Water |
Parking
Land
|
Acreage
|
No |
|
Sewer
|
Sanitary Sewer |
Rooms
| Level |
Type |
Length |
Width |
Dimensions |
|
Second Level |
Great Room |
5.36 m |
5.69 m |
5.36 m x 5.69 m |
|
Second Level |
Den |
3.23 m |
3.35 m |
3.23 m x 3.35 m |
|
Second Level |
Kitchen |
3.96 m |
3.65 m |
3.96 m x 3.65 m |
|
Second Level |
Eating Area |
3.65 m |
3.65 m |
3.65 m x 3.65 m |
|
Second Level |
Family Room |
5.18 m |
4.69 m |
5.18 m x 4.69 m |
|
Third Level |
Primary Bedroom |
4.87 m |
4.69 m |
4.87 m x 4.69 m |
|
Third Level |
Bedroom 2 |
3.35 m |
4.57 m |
3.35 m x 4.57 m |
|
Third Level |
Bedroom 3 |
3.65 m |
3.71 m |
3.65 m x 3.71 m |
|
Third Level |
Bedroom 4 |
3.62 m |
3.71 m |
3.62 m x 3.71 m |
Utilities
https://www.realtor.ca/real-estate/26554362/15-junior-road-brampton-northwest-brampton
