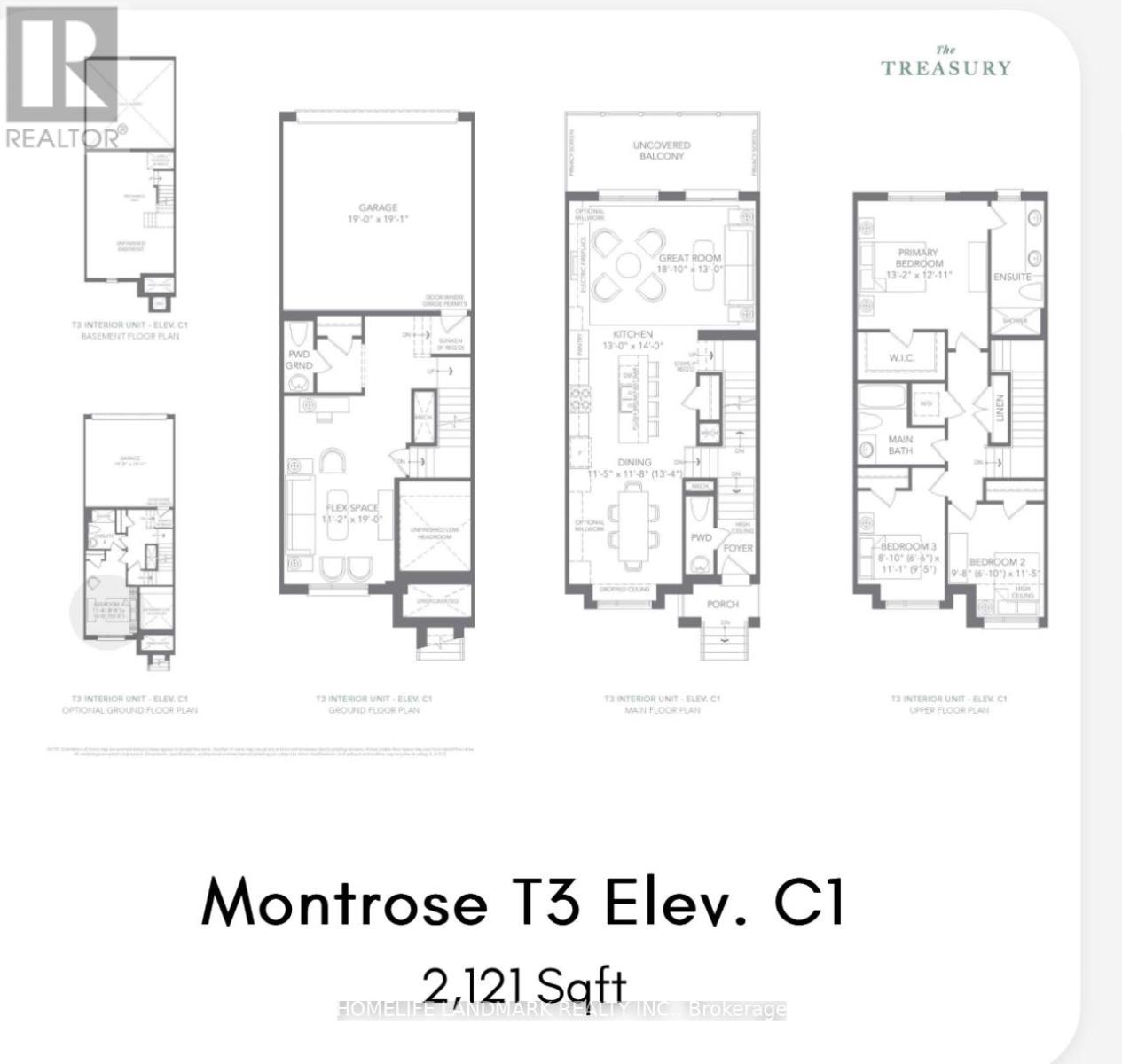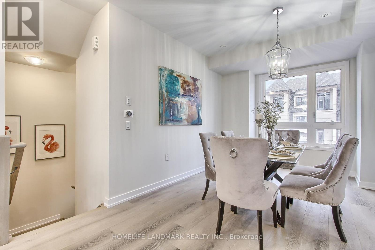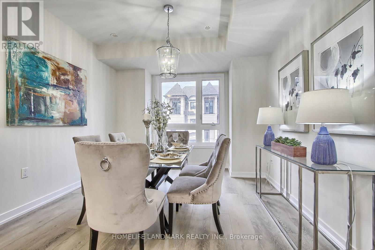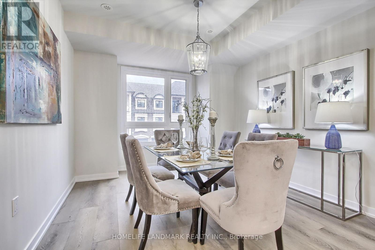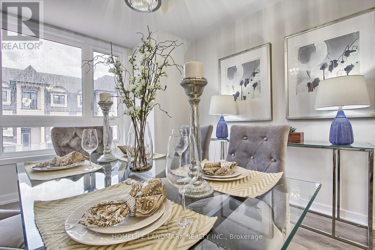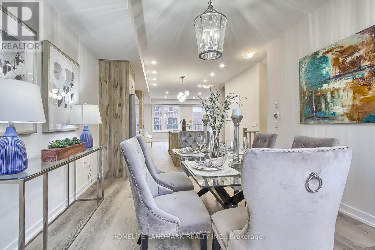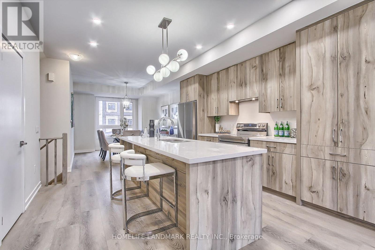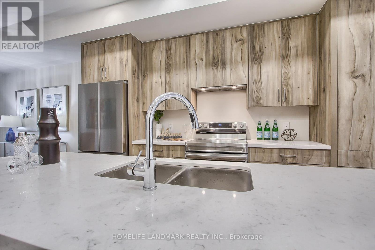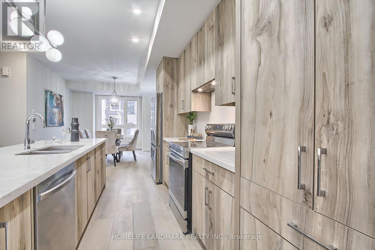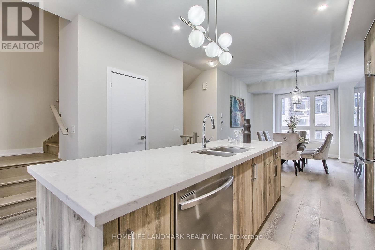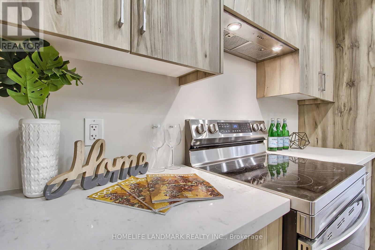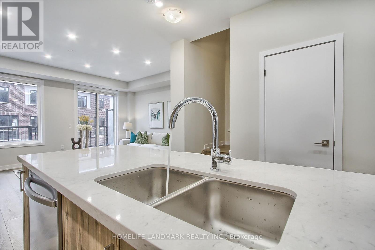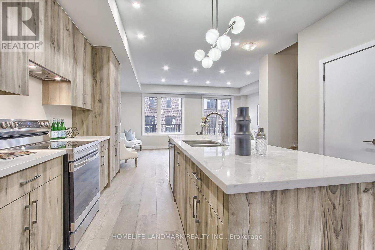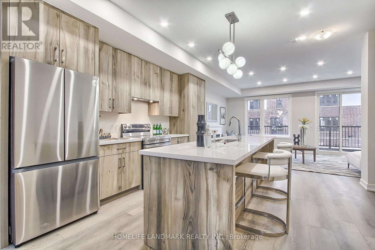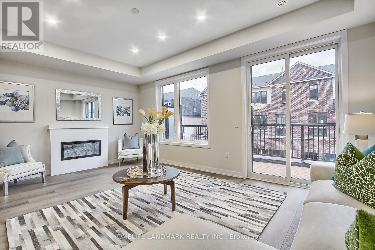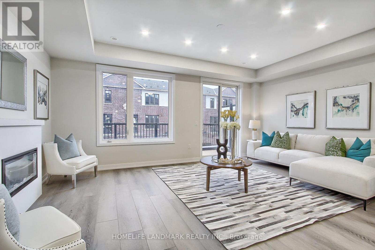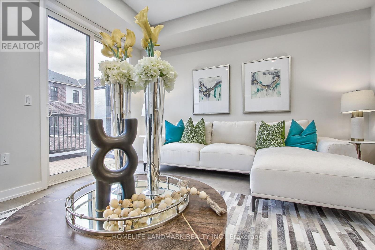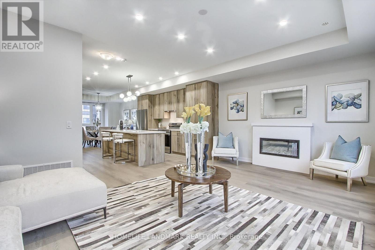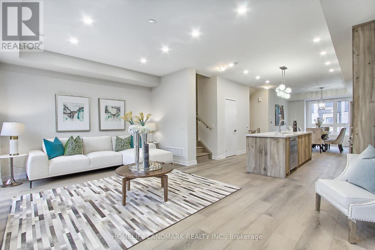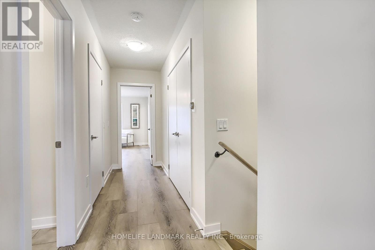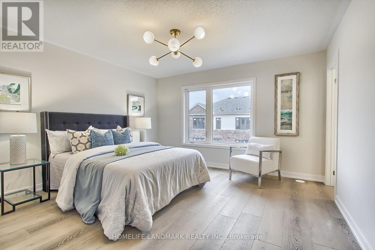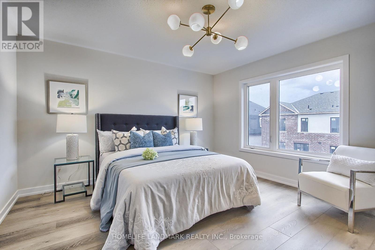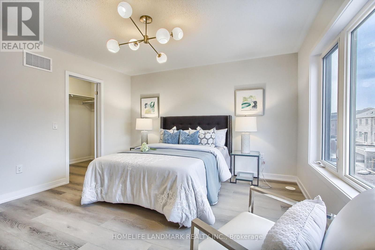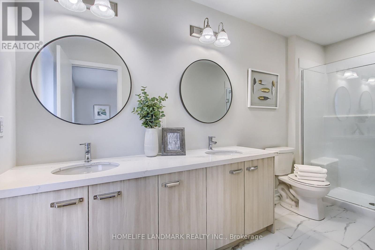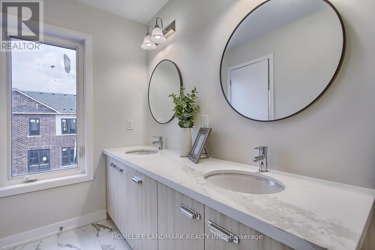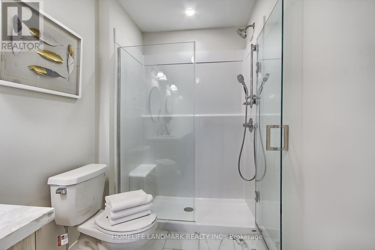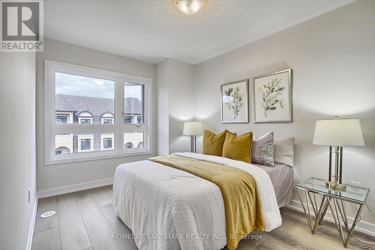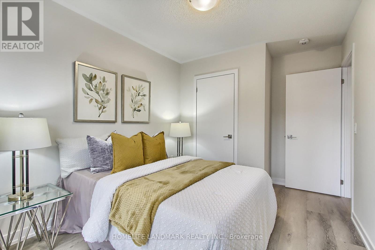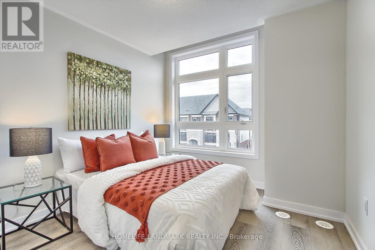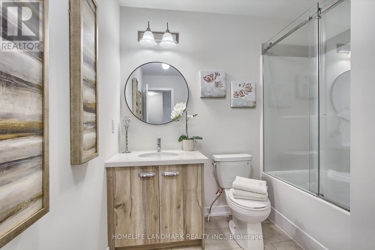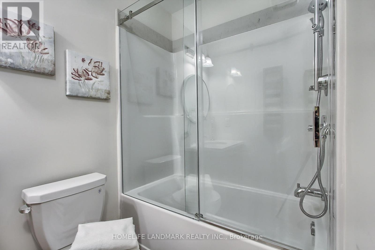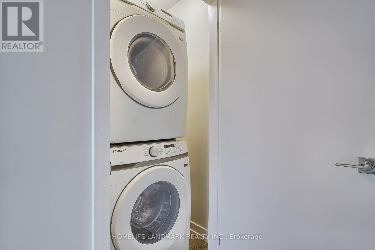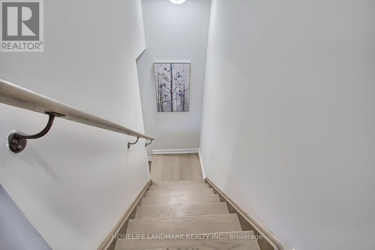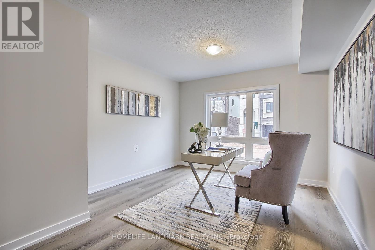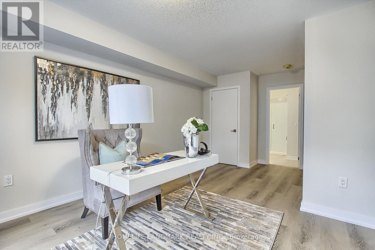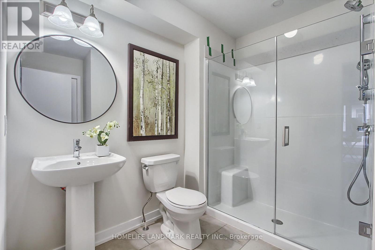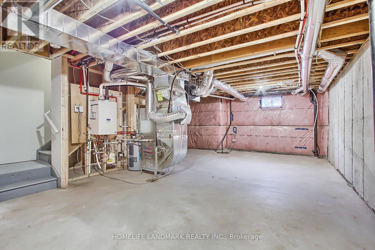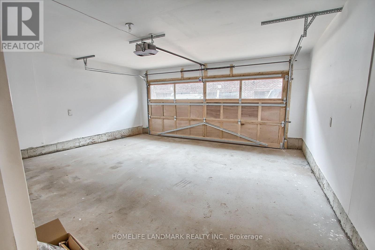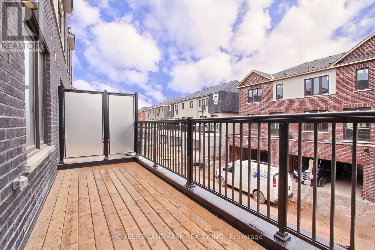1357 Kobzar Drive Oakville, Ontario L6M 5P3
$1,379,900
2121 sf, Brand New Never Lived In stylish and modern Freehold 3-storey Double Car Garage Townhouse with 4 bedrooms, 4 bathrooms with No Maintenance Fee. Ground Floor The 4th Bedroom W Separate Entrance To Garage, Second Floor Open Concept With A Modern Kitchen, Large Central Island, Dining Room and Great Room W/O To a gorgeous private balcony. Surrounded by 16 Mile Creek nature park, walking distance to the New Oakville Hospital, newly developed neighborhood, mins away from QEW/403/407 And Public Transit, and all of your shopping, dining and entertaining needs. **** EXTRAS **** Garage access to Ground Floor Suite w 4 pc Ensuite WR. Excellent Location w trails to 16 Mile Creek Park, School, Hospital, Public Transit, Golf, Freehold, No Road Fee, No maintenance Fee, Double Car Garage (id:50617)
Open House
This property has open houses!
2:00 pm
Ends at:4:00 pm
2:00 pm
Ends at:4:00 pm
Property Details
| MLS® Number | W8309530 |
| Property Type | Single Family |
| Community Name | Rural Oakville |
| Amenities Near By | Hospital, Park, Public Transit, Schools |
| Features | Conservation/green Belt |
| Parking Space Total | 4 |
Building
| Bathroom Total | 4 |
| Bedrooms Above Ground | 4 |
| Bedrooms Total | 4 |
| Appliances | Blinds, Dryer, Refrigerator, Stove, Washer |
| Basement Type | Full |
| Construction Style Attachment | Attached |
| Exterior Finish | Stone, Stucco |
| Fireplace Present | Yes |
| Foundation Type | Concrete |
| Heating Fuel | Natural Gas |
| Heating Type | Forced Air |
| Stories Total | 3 |
| Type | Row / Townhouse |
| Utility Water | Municipal Water |
Parking
| Garage |
Land
| Acreage | No |
| Land Amenities | Hospital, Park, Public Transit, Schools |
| Sewer | Sanitary Sewer |
| Size Irregular | 20 X 80 Ft |
| Size Total Text | 20 X 80 Ft |
Rooms
| Level | Type | Length | Width | Dimensions |
|---|---|---|---|---|
| Second Level | Great Room | 5.53 m | 3.98 m | 5.53 m x 3.98 m |
| Second Level | Kitchen | 3.96 m | 4.27 m | 3.96 m x 4.27 m |
| Second Level | Dining Room | 3.55 m | 4.08 m | 3.55 m x 4.08 m |
| Third Level | Primary Bedroom | 4.05 m | 3.45 m | 4.05 m x 3.45 m |
| Third Level | Bedroom 2 | 2.95 m | 3.55 m | 2.95 m x 3.55 m |
| Third Level | Bedroom 3 | 2.6 m | 3.38 m | 2.6 m x 3.38 m |
| Third Level | Laundry Room | Measurements not available | ||
| Ground Level | Bedroom 4 | 4.88 m | 3.2 m | 4.88 m x 3.2 m |
https://www.realtor.ca/real-estate/26852946/1357-kobzar-drive-oakville-rural-oakville
Interested?
Contact us for more information
