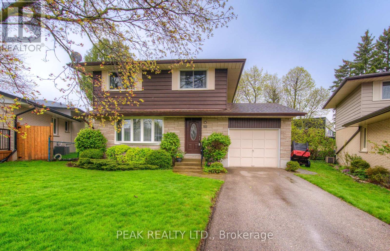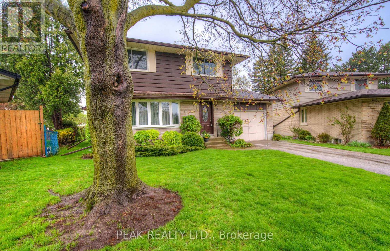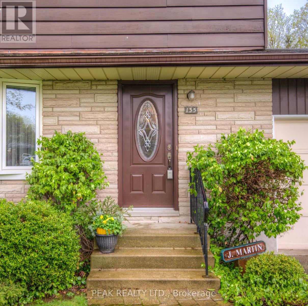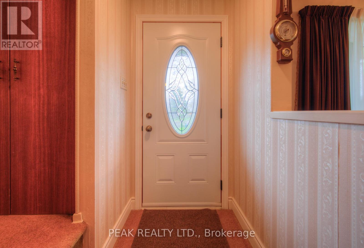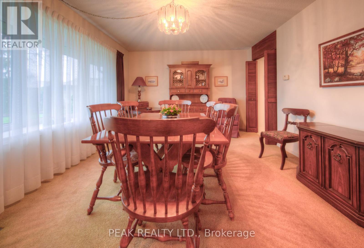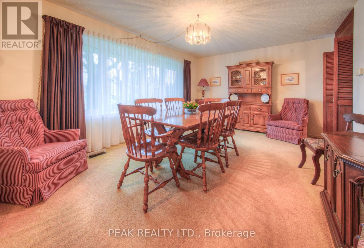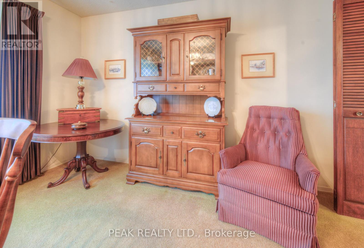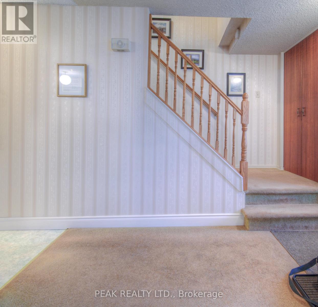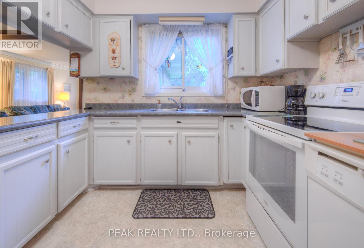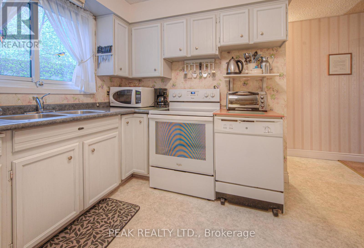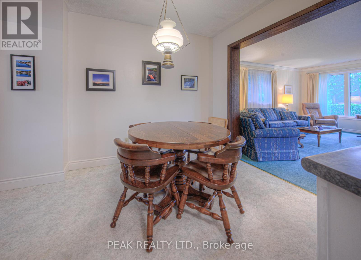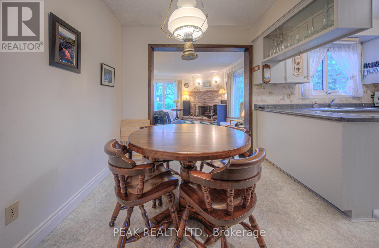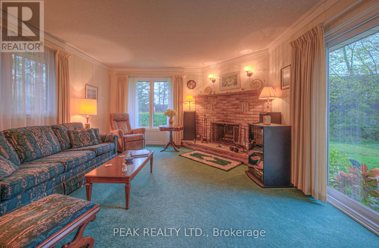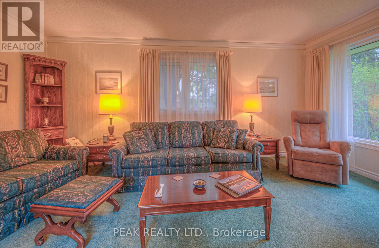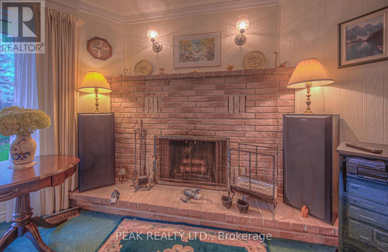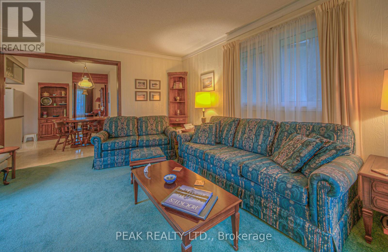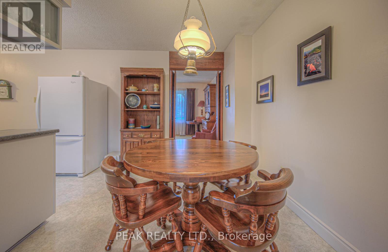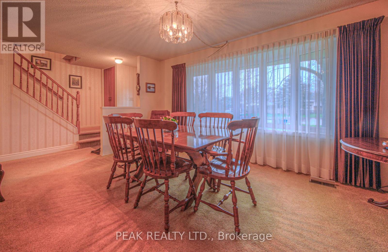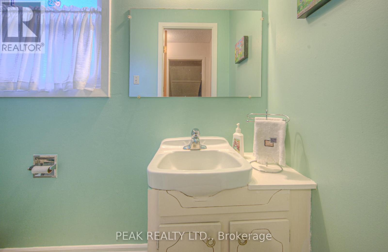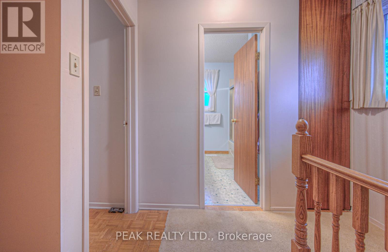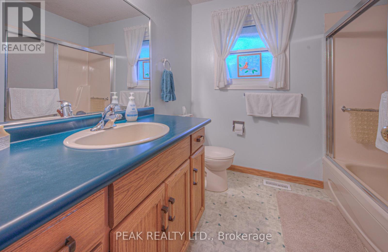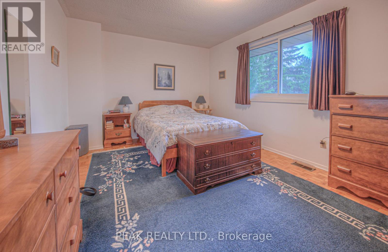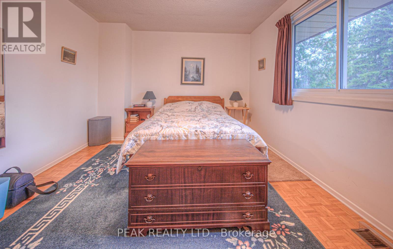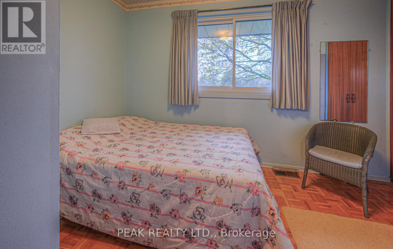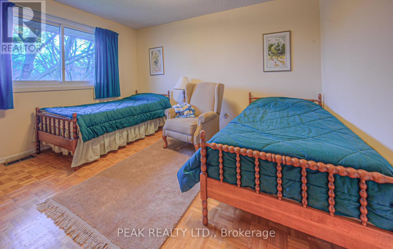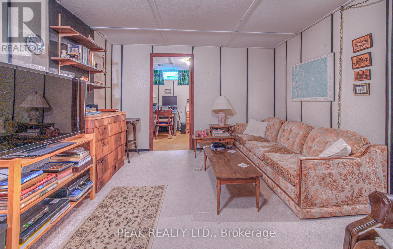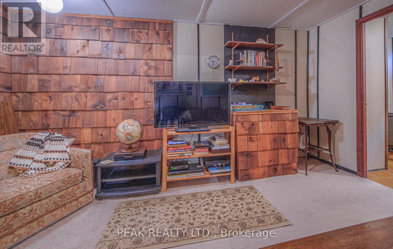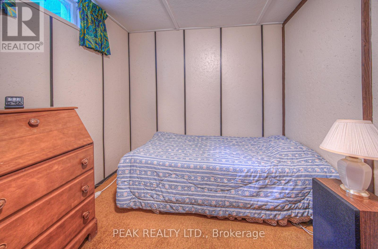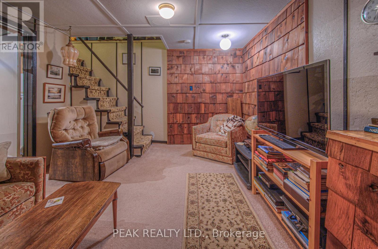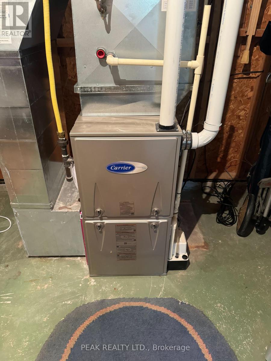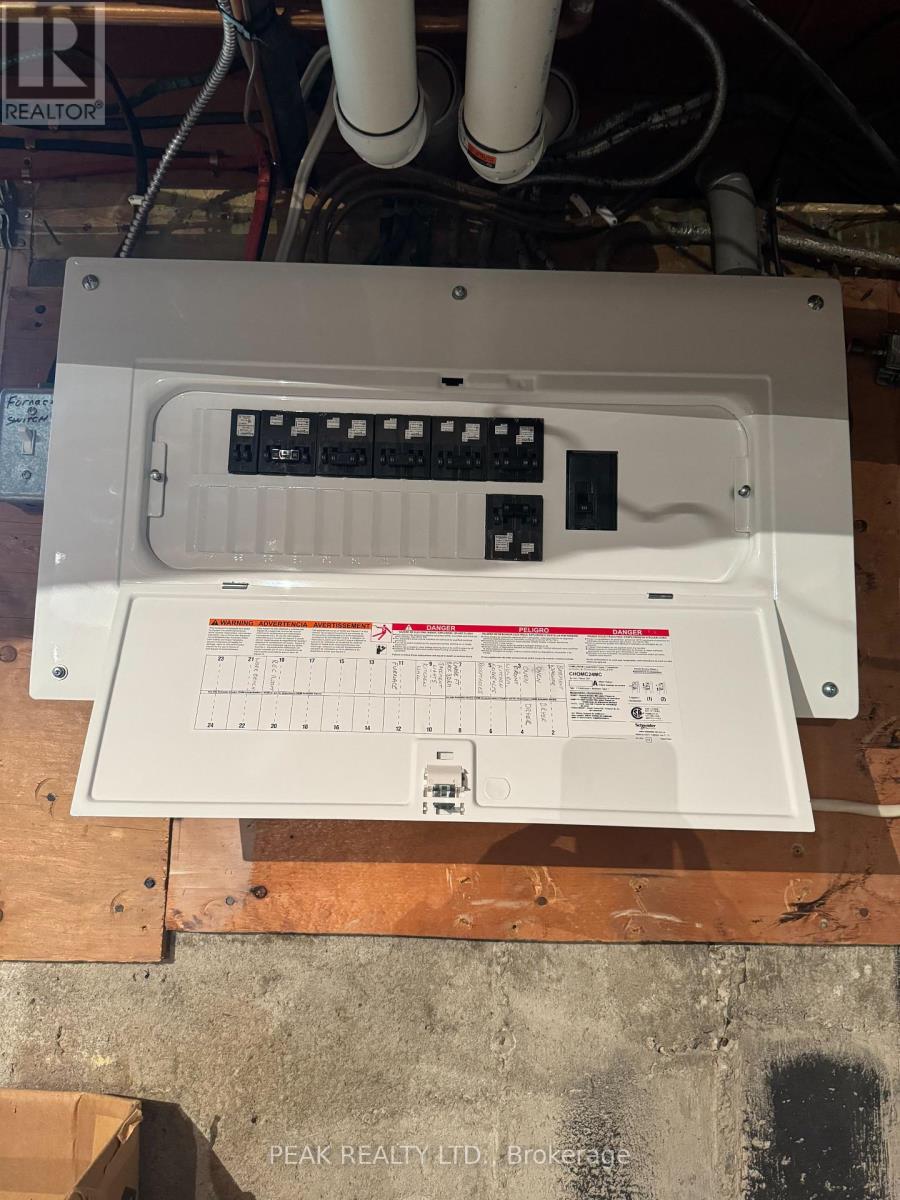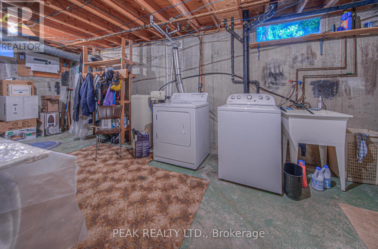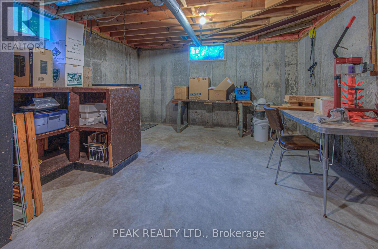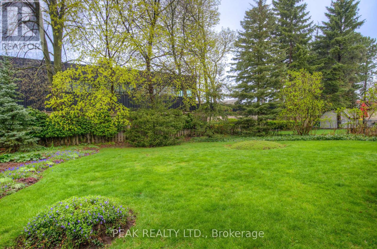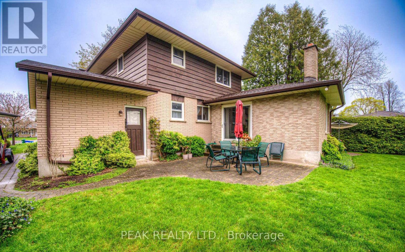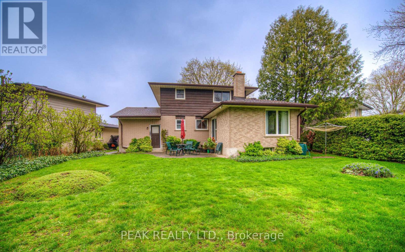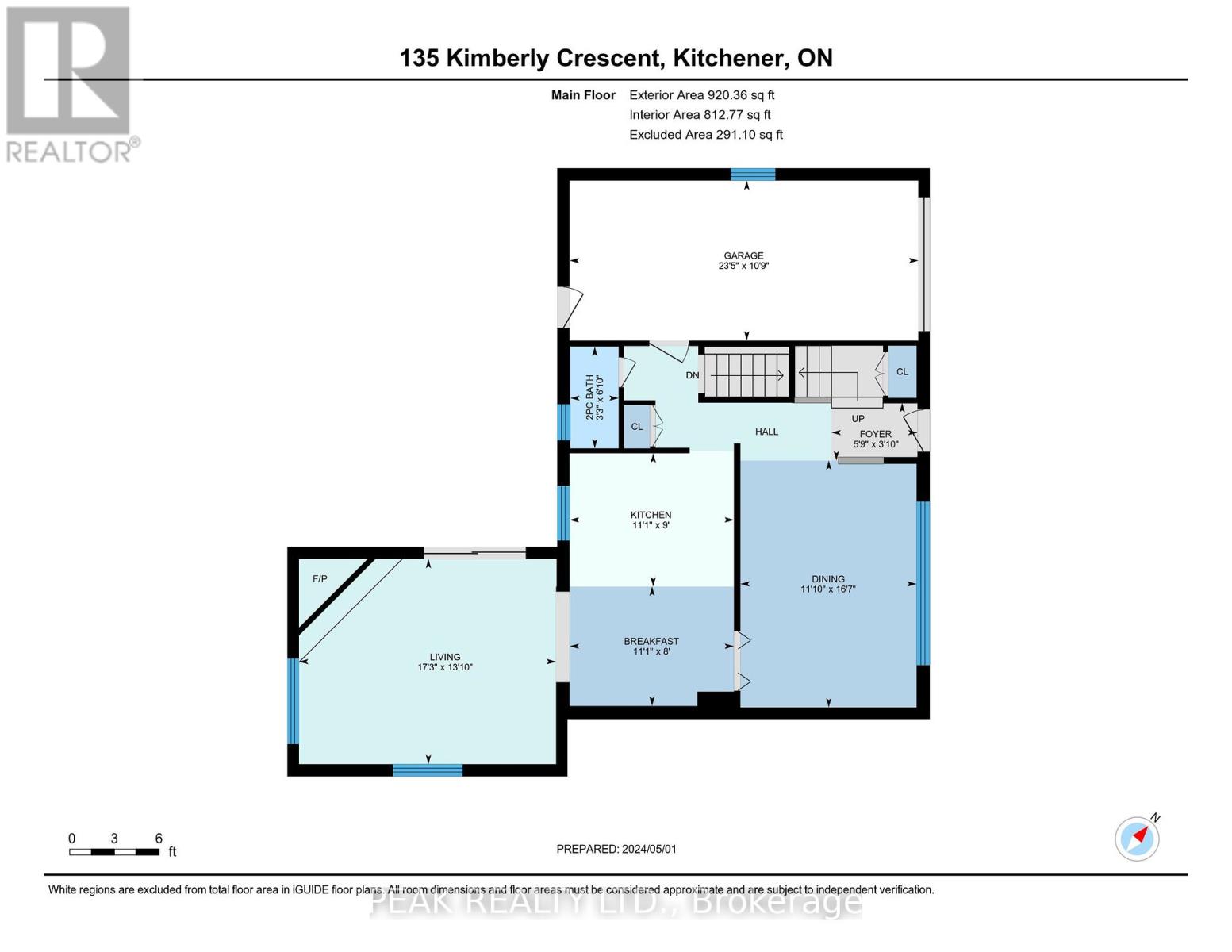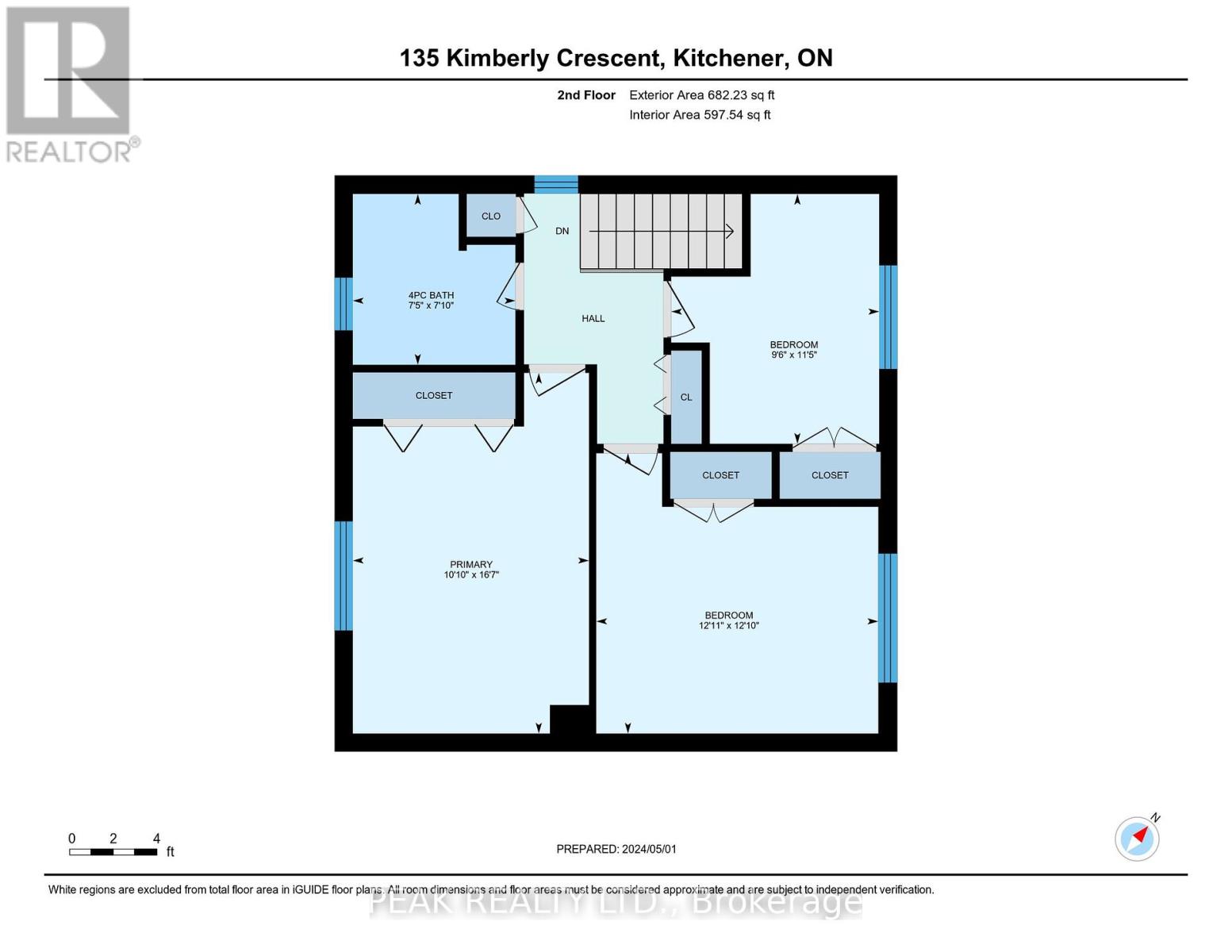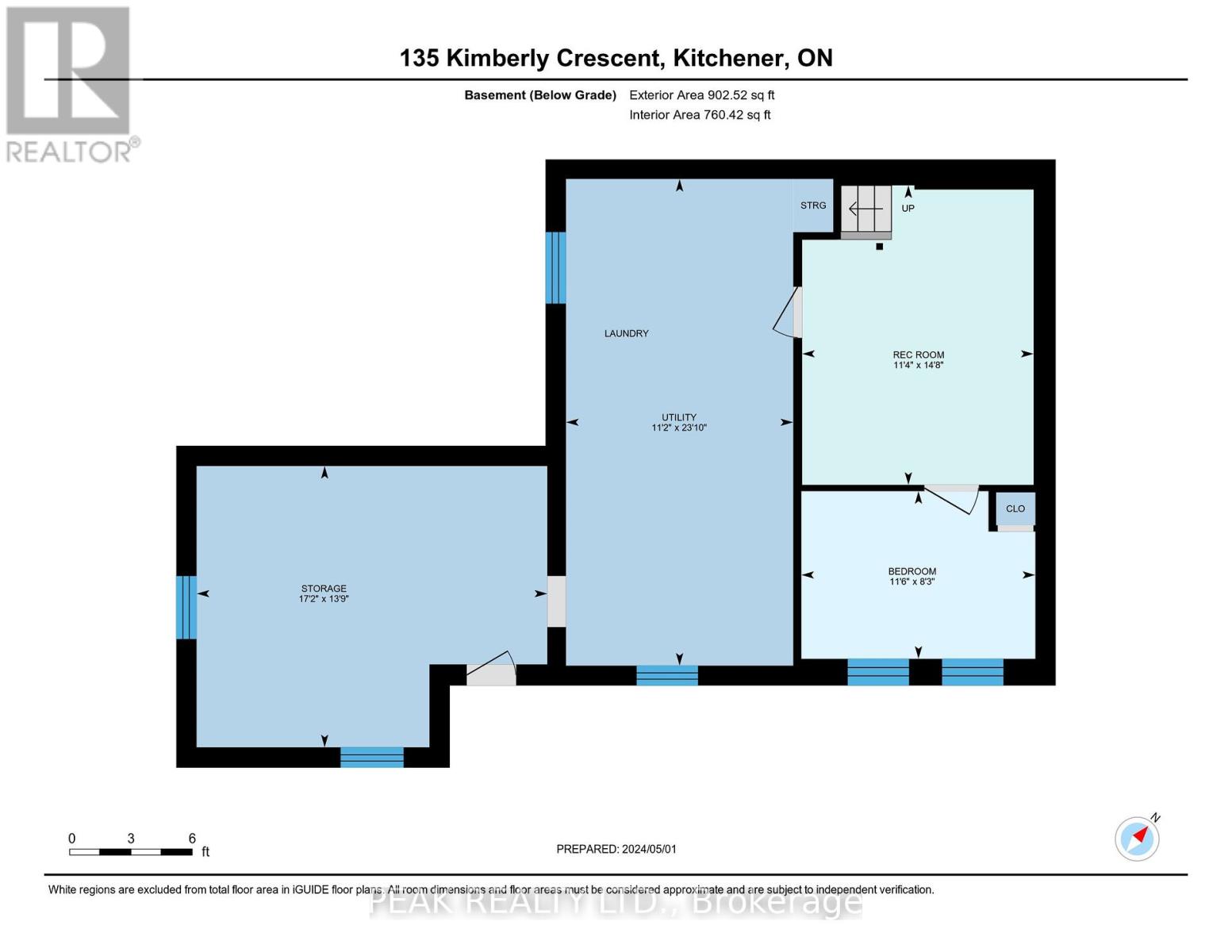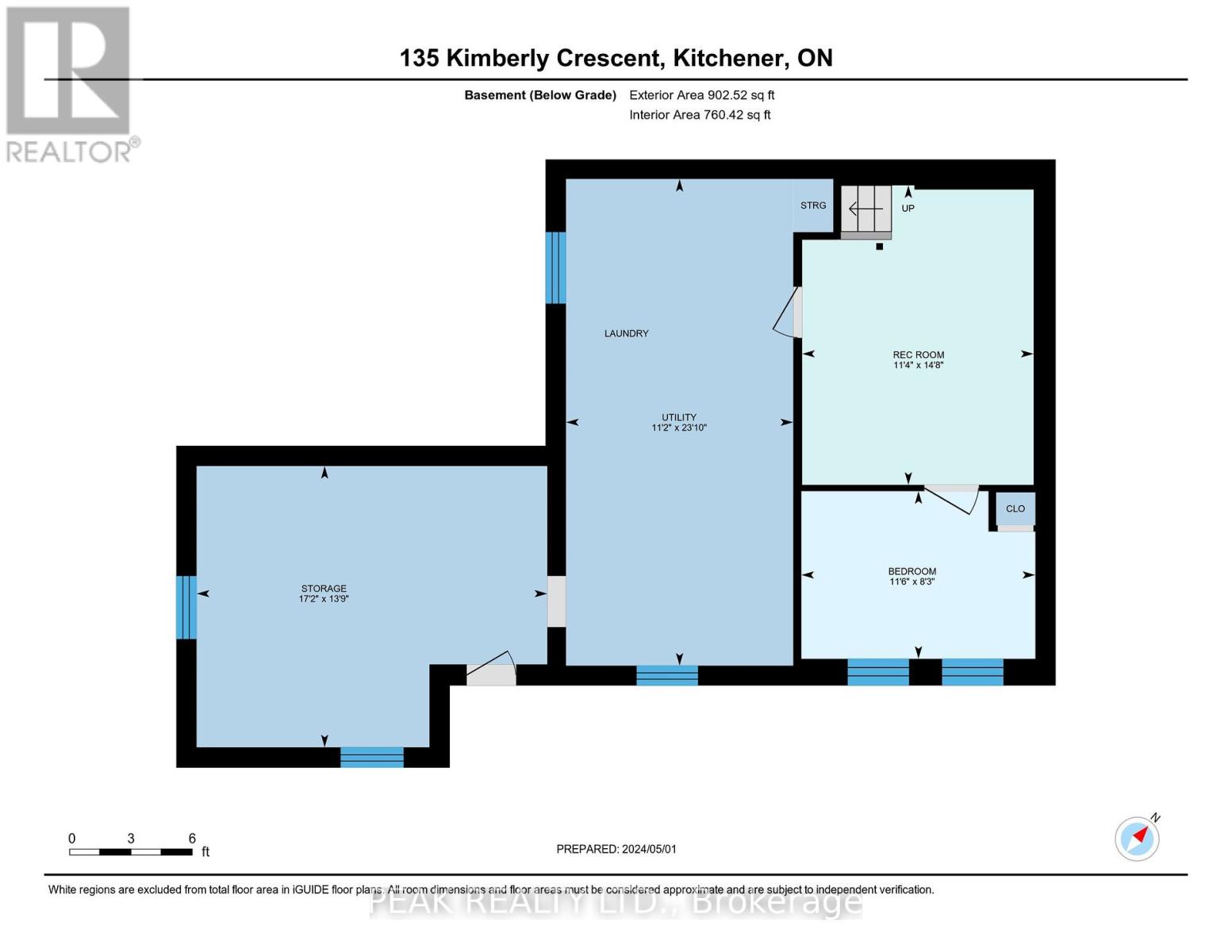4 Bedroom
2 Bathroom
Fireplace
Central Air Conditioning
Forced Air
$675,000
**OPEN HOUSE SUNDAY, MAY 5 1PM-4PM: ***Welcome to 135 Kimberly Crescent, a charming home offering 3+1 bedrooms & 2 bathrooms, tucked away in a quiet Crescent. Enjoy a fantastic layout with a private backyard. Home features a main floor family room with fireplace & sliders to private patio. The spacious front dining room boasts a large bay window, while the eat-in kitchen is equipped with all appliances. Upstairs, the 3 bedrooms are carpet-free. The finished basement includes a 4th bedroom and a rec room. Recent updates include a furnace & air conditioner in 2022, an updated electrical panel in 2024, and a roof replacement in 2014. This single-owner home also offers a single-car garage and parking space for 2 cars in the driveway, awaiting your personal touch! (id:50617)
Property Details
|
MLS® Number
|
X8293662 |
|
Property Type
|
Single Family |
|
Amenities Near By
|
Place Of Worship, Public Transit, Schools, Park |
|
Community Features
|
School Bus |
|
Parking Space Total
|
3 |
|
Structure
|
Patio(s) |
Building
|
Bathroom Total
|
2 |
|
Bedrooms Above Ground
|
4 |
|
Bedrooms Total
|
4 |
|
Appliances
|
Garage Door Opener Remote(s), Dishwasher, Dryer, Refrigerator, Stove, Washer |
|
Basement Development
|
Finished |
|
Basement Type
|
N/a (finished) |
|
Construction Style Attachment
|
Detached |
|
Cooling Type
|
Central Air Conditioning |
|
Exterior Finish
|
Brick, Aluminum Siding |
|
Fireplace Present
|
Yes |
|
Foundation Type
|
Poured Concrete |
|
Heating Fuel
|
Natural Gas |
|
Heating Type
|
Forced Air |
|
Stories Total
|
2 |
|
Type
|
House |
|
Utility Water
|
Municipal Water |
Parking
Land
|
Acreage
|
No |
|
Land Amenities
|
Place Of Worship, Public Transit, Schools, Park |
|
Sewer
|
Sanitary Sewer |
|
Size Irregular
|
27.22 X 124.86 Acre ; 27.22 Ft X 124.86x45.67x49.99 Ftx127.65 |
|
Size Total Text
|
27.22 X 124.86 Acre ; 27.22 Ft X 124.86x45.67x49.99 Ftx127.65|under 1/2 Acre |
Rooms
| Level |
Type |
Length |
Width |
Dimensions |
|
Second Level |
Bedroom |
2.9 m |
3.48 m |
2.9 m x 3.48 m |
|
Second Level |
Bedroom 2 |
3.94 m |
3.91 m |
3.94 m x 3.91 m |
|
Second Level |
Primary Bedroom |
3.3 m |
5.05 m |
3.3 m x 5.05 m |
|
Basement |
Utility Room |
5.23 m |
4.19 m |
5.23 m x 4.19 m |
|
Basement |
Bedroom 4 |
3.51 m |
2.51 m |
3.51 m x 2.51 m |
|
Basement |
Recreational, Games Room |
4.37 m |
4.47 m |
4.37 m x 4.47 m |
|
Basement |
Laundry Room |
3.4 m |
7.26 m |
3.4 m x 7.26 m |
|
Main Level |
Eating Area |
3.38 m |
2.44 m |
3.38 m x 2.44 m |
|
Main Level |
Dining Room |
3.61 m |
5.03 m |
3.61 m x 5.03 m |
|
Main Level |
Foyer |
1.75 m |
1.17 m |
1.75 m x 1.17 m |
|
Main Level |
Kitchen |
3.38 m |
2.74 m |
3.38 m x 2.74 m |
https://www.realtor.ca/real-estate/26830610/135-kimberly-crescent-kitchener
