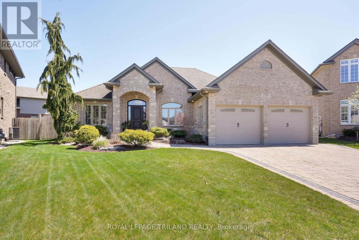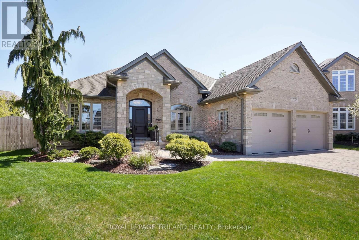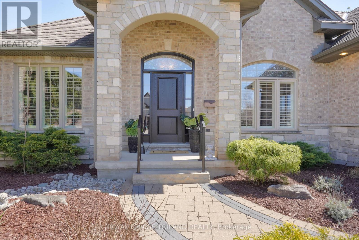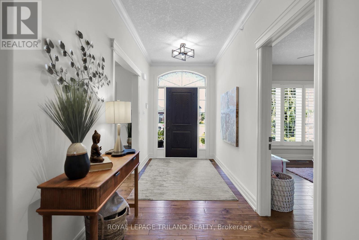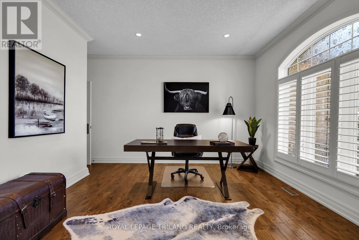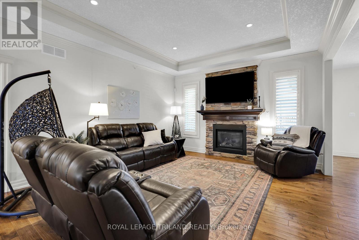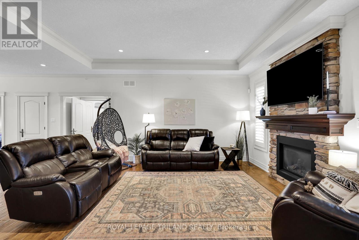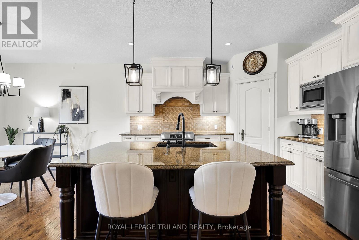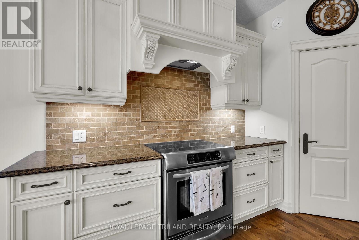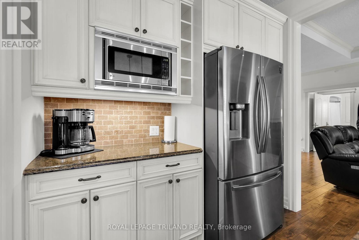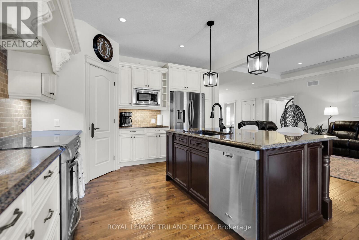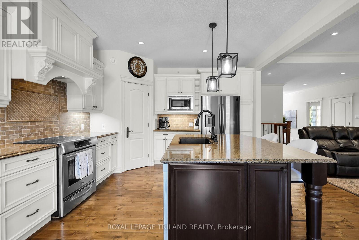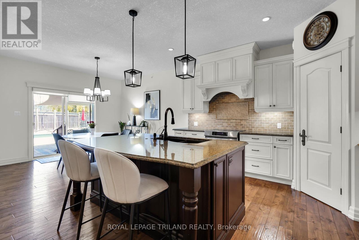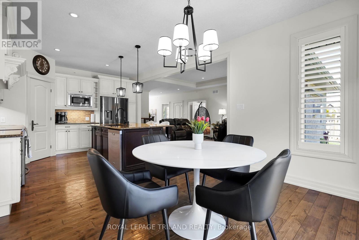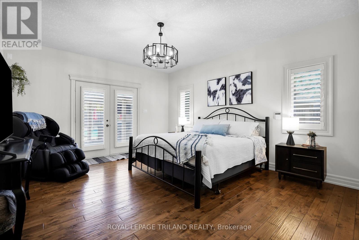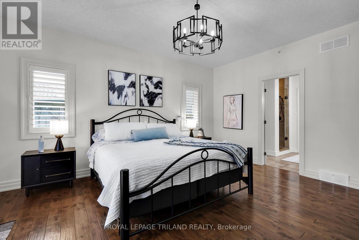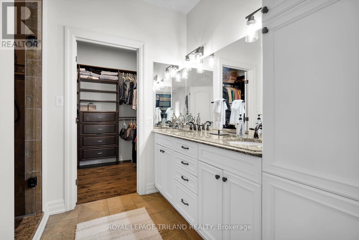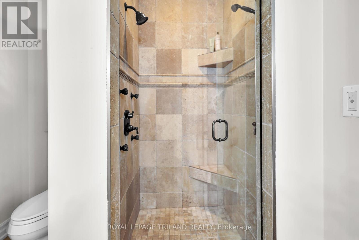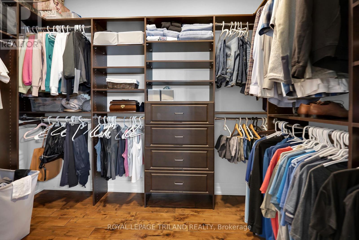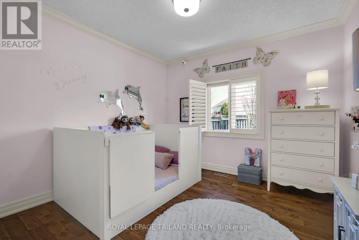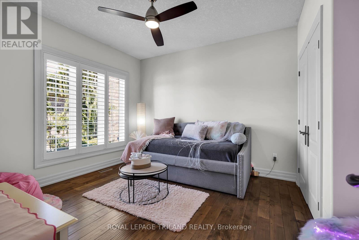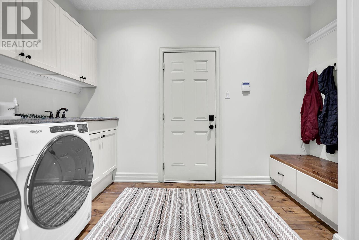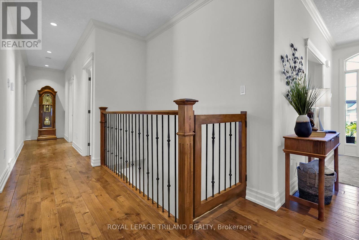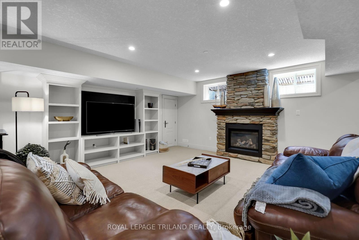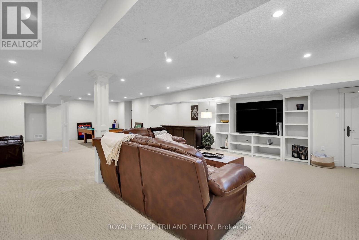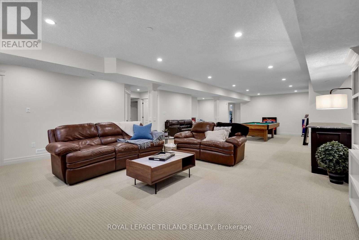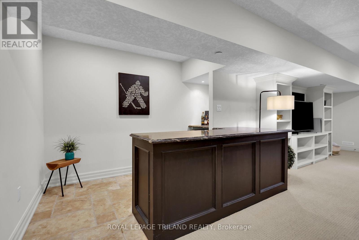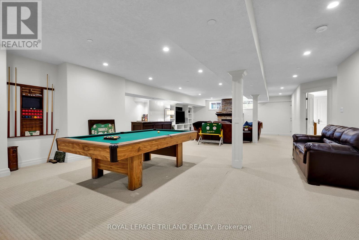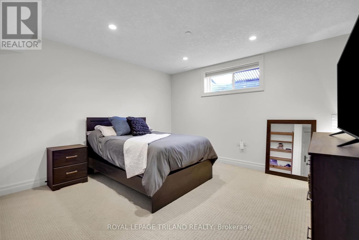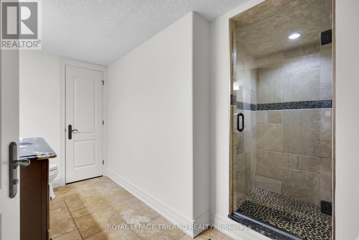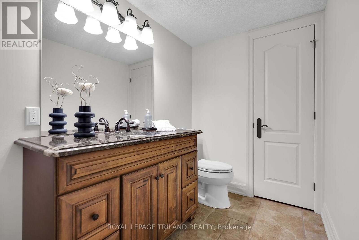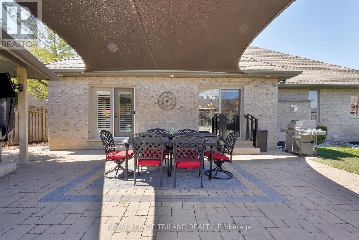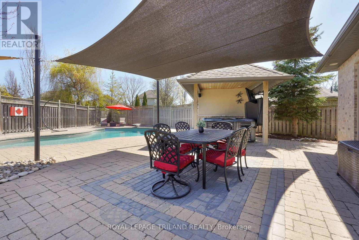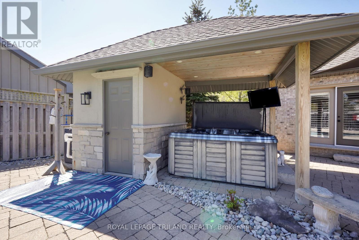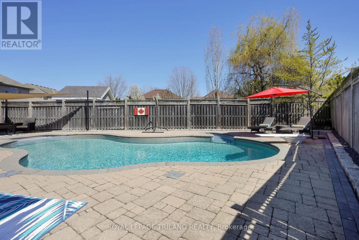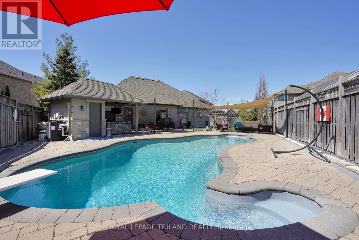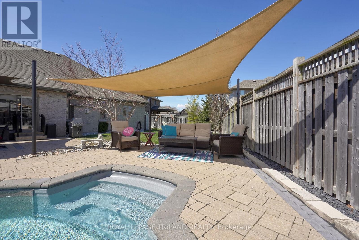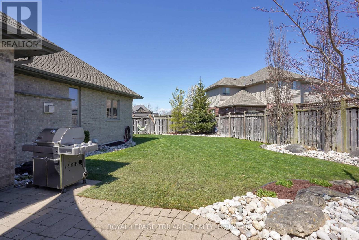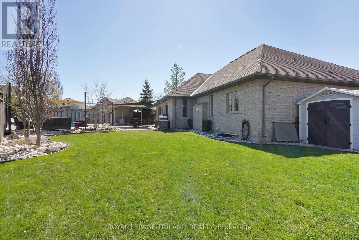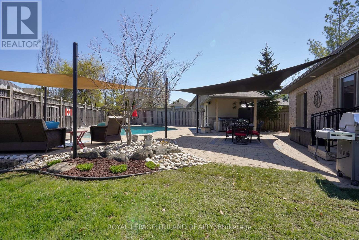4 Bedroom
3 Bathroom
Bungalow
Fireplace
Inground Pool
Central Air Conditioning
Forced Air
$1,359,900
Incredible Court location nestled in Hunt Club! Stone and Brick Exterior with Extensive Paver Stone Patio Walkways and Drive, Oversized Double Garage, Yard that is professionally Landscaped with In Ground Sprinklers. Inside boasts close to 2200 Sq Ft. on main floor, Office conveniently positioned off Foyer. Great Room opens to Kitchen with Granite Counters and corner Pantry. Primary Wing offers walkout to Backyard and Bathroom is pass thru to walk in closet. Lower is completely finished with a smart open design, games room bedroom and three piece bath. Backyard Oasis includes covered Hot Tub, Salt Water Heated Pool, 2 piece bath in Cabana, Shade Sails and extra yard for family games or an Ice Rink in the Winter. Walking Trails, Shopping and Schools nearby! (id:50617)
Property Details
|
MLS® Number
|
X8279124 |
|
Property Type
|
Single Family |
|
Community Name
|
NorthL |
|
Amenities Near By
|
Hospital, Park |
|
Features
|
Cul-de-sac, Conservation/green Belt |
|
Parking Space Total
|
6 |
|
Pool Type
|
Inground Pool |
Building
|
Bathroom Total
|
3 |
|
Bedrooms Above Ground
|
3 |
|
Bedrooms Below Ground
|
1 |
|
Bedrooms Total
|
4 |
|
Appliances
|
Garage Door Opener Remote(s), Water Heater, Dishwasher, Dryer, Garage Door Opener, Hot Tub, Range, Refrigerator, Stove, Washer, Window Coverings |
|
Architectural Style
|
Bungalow |
|
Basement Development
|
Finished |
|
Basement Type
|
Full (finished) |
|
Construction Style Attachment
|
Detached |
|
Cooling Type
|
Central Air Conditioning |
|
Exterior Finish
|
Brick, Stone |
|
Fireplace Present
|
Yes |
|
Foundation Type
|
Poured Concrete |
|
Heating Fuel
|
Natural Gas |
|
Heating Type
|
Forced Air |
|
Stories Total
|
1 |
|
Type
|
House |
|
Utility Water
|
Municipal Water |
Parking
Land
|
Acreage
|
No |
|
Land Amenities
|
Hospital, Park |
|
Sewer
|
Sanitary Sewer |
|
Size Irregular
|
42.42 X 155.71 Ft |
|
Size Total Text
|
42.42 X 155.71 Ft|under 1/2 Acre |
Rooms
| Level |
Type |
Length |
Width |
Dimensions |
|
Lower Level |
Games Room |
6.4 m |
5.79 m |
6.4 m x 5.79 m |
|
Lower Level |
Bedroom 4 |
3.96 m |
3.84 m |
3.96 m x 3.84 m |
|
Lower Level |
Family Room |
7.01 m |
6.4 m |
7.01 m x 6.4 m |
|
Ground Level |
Foyer |
3.96 m |
1.83 m |
3.96 m x 1.83 m |
|
Ground Level |
Office |
3.66 m |
3.78 m |
3.66 m x 3.78 m |
|
Ground Level |
Living Room |
5.18 m |
4.27 m |
5.18 m x 4.27 m |
|
Ground Level |
Dining Room |
3.96 m |
2.74 m |
3.96 m x 2.74 m |
|
Ground Level |
Primary Bedroom |
5.18 m |
4.27 m |
5.18 m x 4.27 m |
|
Ground Level |
Bedroom 2 |
3.66 m |
3.54 m |
3.66 m x 3.54 m |
|
Ground Level |
Bedroom 3 |
3.66 m |
3.54 m |
3.66 m x 3.54 m |
|
Ground Level |
Laundry Room |
3.66 m |
2.44 m |
3.66 m x 2.44 m |
https://www.realtor.ca/real-estate/26814001/130-staffordshire-court-london-northl
