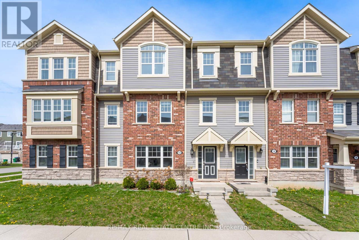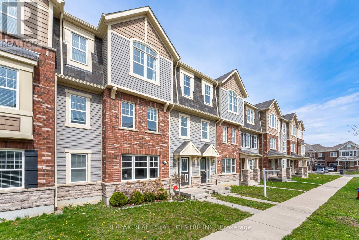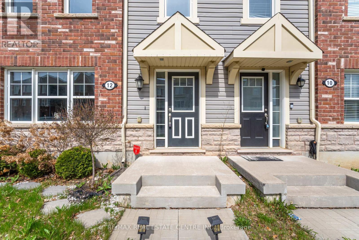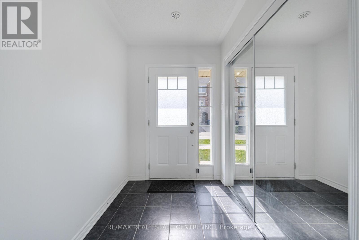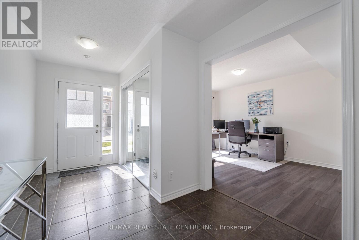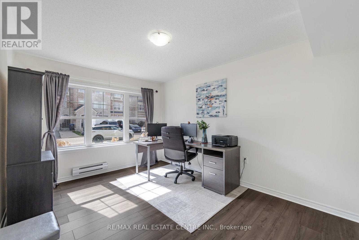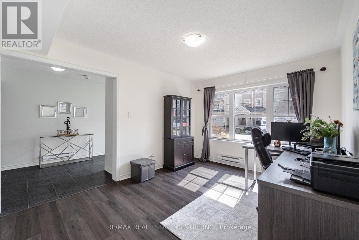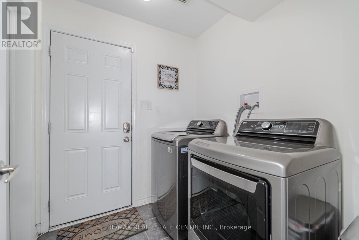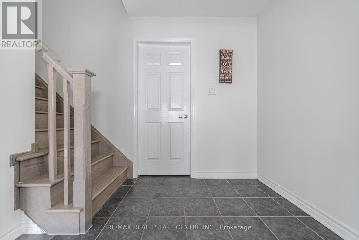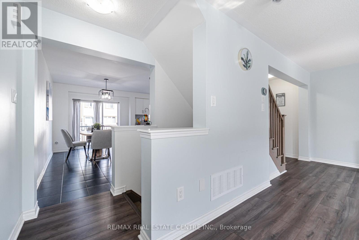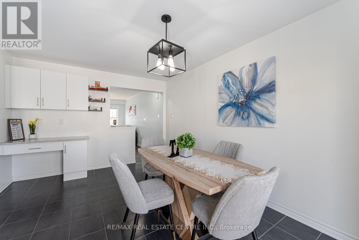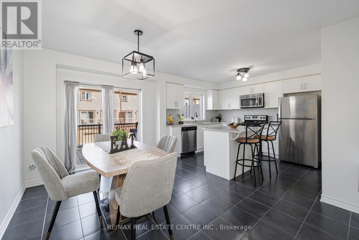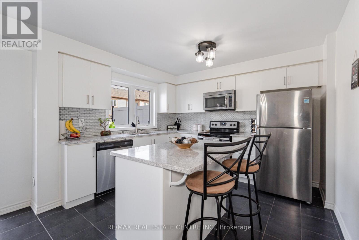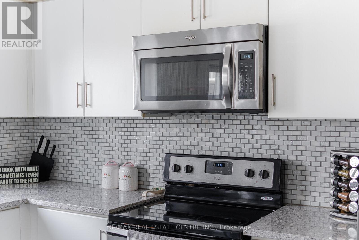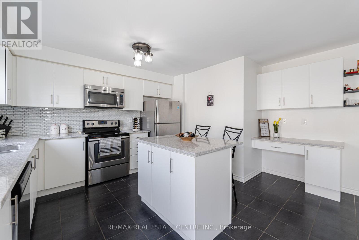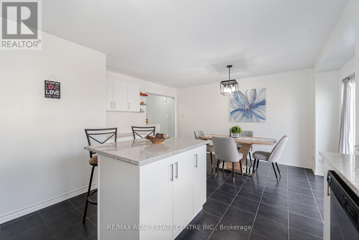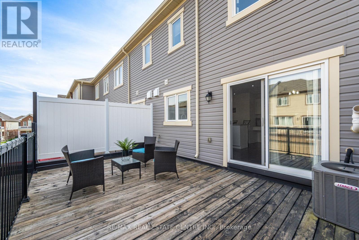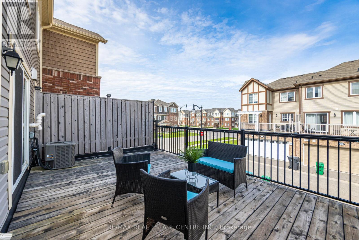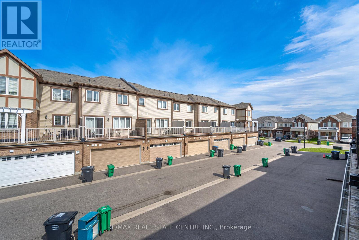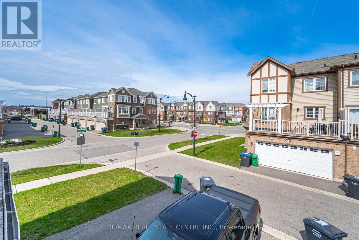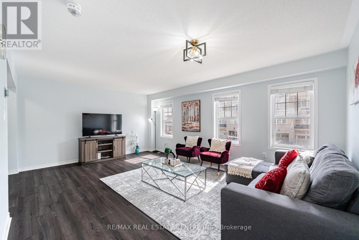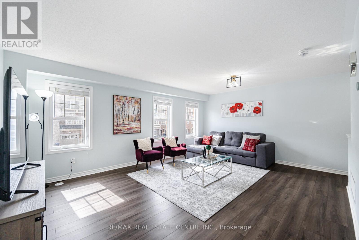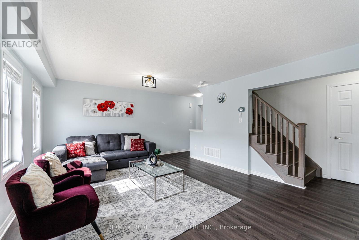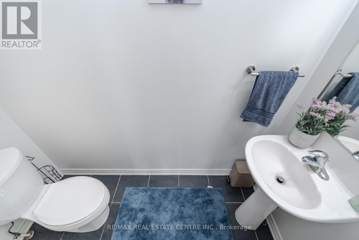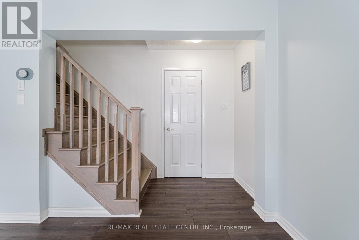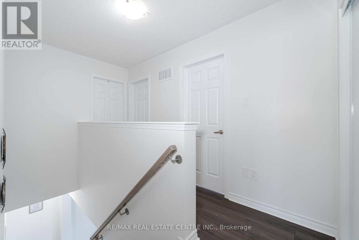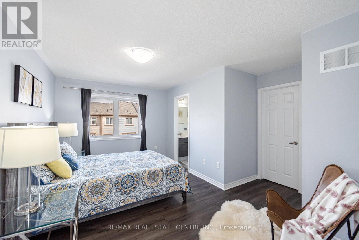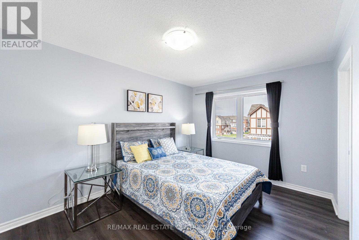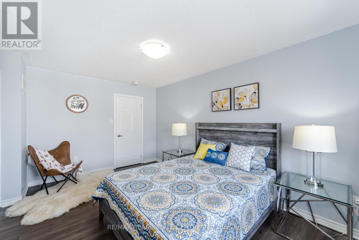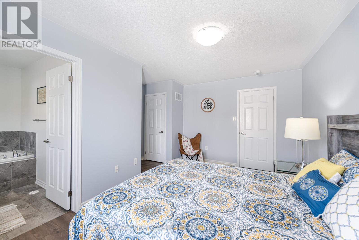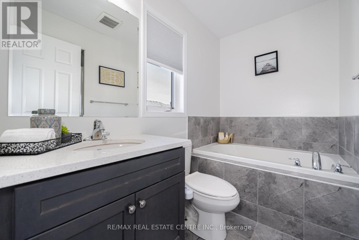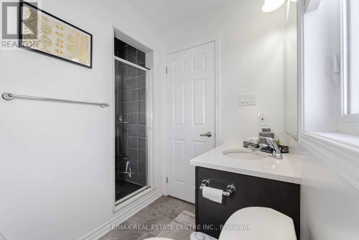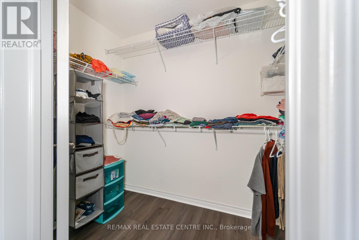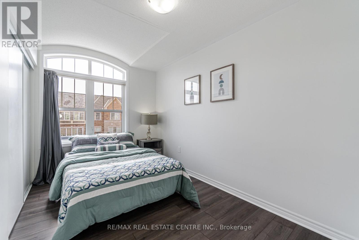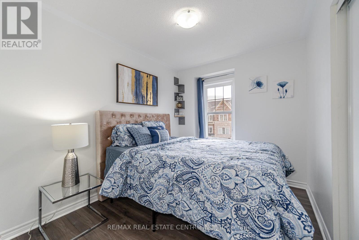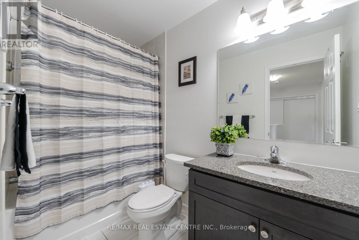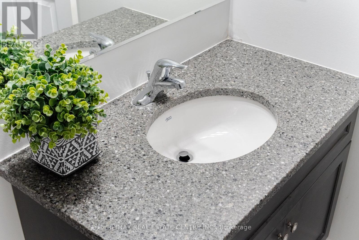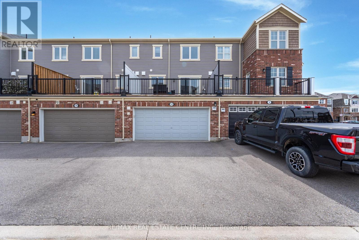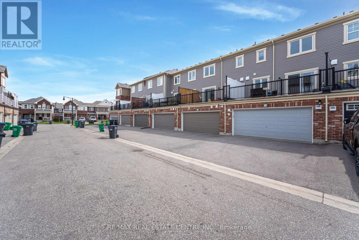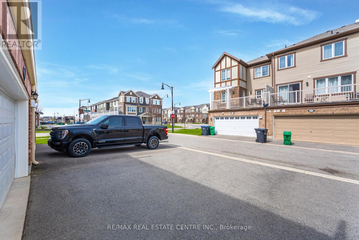4 Bedroom
3 Bathroom
Central Air Conditioning
Forced Air
$789,000
**SOLD FIRM - WAITING FOR DEPOSIT** Experience the extraordinary in this remarkable Mattamy townhome boasting a double car garage in the prime area of Northwest Brampton, and here's the best part - no POTL fee! This residence offers 3 bedrooms plus an expansive office that seamlessly converts into a fourth bedroom to suit your needs. Step inside to discover a beautifully painted interior, showcasing a sleek modern kitchen complete with a quartz island counter, a separate prep counter, ample space, and stainless steel appliances. Outdoor gatherings are a breeze with the convenient gas BBQ hook-up and an expansive hanging deck, perfect for entertaining or simply basking in the outdoors with space for 15-20 people. Ascend the wood stairs to find modern laminate flooring installed in 2019, adding a touch of elegance to your living space. Retreat to the luxurious master bedroom featuring an ensuite bathroom, a spacious walk-in closet, and an additional closet for all your personal belongings. Conveniently located just minutes away from schools, highways, the GO station, recreational facilities, and more, this home offers the ultimate blend of comfort and convenience. Don't miss the chance to make this must-see, carpet-free abode your next move! **** EXTRAS **** Stainless Steel (Fridge, Stove, Dishwasher, Over The Range Microwave), Washer And Dryer (2020), All Electrical Light Fixtures, All Window Coverings, Garage Door Opener. (id:50617)
Property Details
|
MLS® Number
|
W8265630 |
|
Property Type
|
Single Family |
|
Community Name
|
Northwest Brampton |
|
Amenities Near By
|
Hospital, Public Transit, Schools |
|
Community Features
|
Community Centre |
|
Parking Space Total
|
4 |
Building
|
Bathroom Total
|
3 |
|
Bedrooms Above Ground
|
3 |
|
Bedrooms Below Ground
|
1 |
|
Bedrooms Total
|
4 |
|
Construction Style Attachment
|
Attached |
|
Cooling Type
|
Central Air Conditioning |
|
Exterior Finish
|
Vinyl Siding |
|
Heating Fuel
|
Natural Gas |
|
Heating Type
|
Forced Air |
|
Stories Total
|
3 |
|
Type
|
Row / Townhouse |
Parking
Land
|
Acreage
|
No |
|
Land Amenities
|
Hospital, Public Transit, Schools |
|
Size Irregular
|
19.88 X 82.12 Ft |
|
Size Total Text
|
19.88 X 82.12 Ft |
Rooms
| Level |
Type |
Length |
Width |
Dimensions |
|
Lower Level |
Laundry Room |
1.82 m |
1.82 m |
1.82 m x 1.82 m |
|
Main Level |
Kitchen |
3.6 m |
2.93 m |
3.6 m x 2.93 m |
|
Main Level |
Dining Room |
4.51 m |
2.93 m |
4.51 m x 2.93 m |
|
Main Level |
Living Room |
5.79 m |
4.24 m |
5.79 m x 4.24 m |
|
Upper Level |
Primary Bedroom |
4.57 m |
3.17 m |
4.57 m x 3.17 m |
|
Upper Level |
Bedroom 3 |
3.66 m |
2.44 m |
3.66 m x 2.44 m |
|
Upper Level |
Bathroom |
3.17 m |
2.59 m |
3.17 m x 2.59 m |
|
Upper Level |
Bathroom |
2.7 m |
2.4 m |
2.7 m x 2.4 m |
|
Upper Level |
Other |
2.4 m |
1.5 m |
2.4 m x 1.5 m |
|
Upper Level |
Primary Bedroom |
1.82 m |
1.5 m |
1.82 m x 1.5 m |
|
Ground Level |
Office |
4.27 m |
3.23 m |
4.27 m x 3.23 m |
https://www.realtor.ca/real-estate/26794052/12-metro-cres-brampton-northwest-brampton
