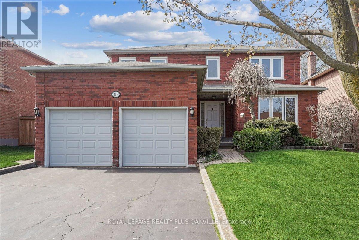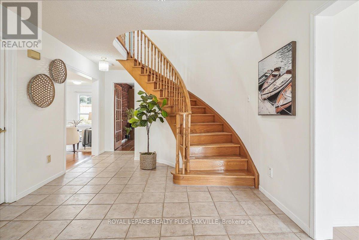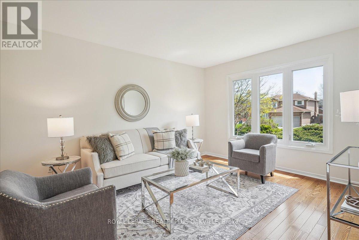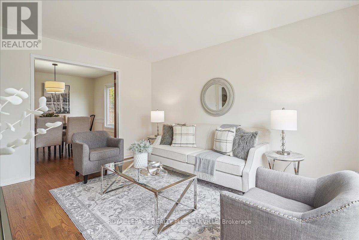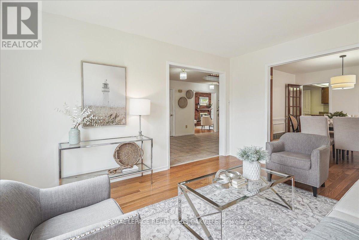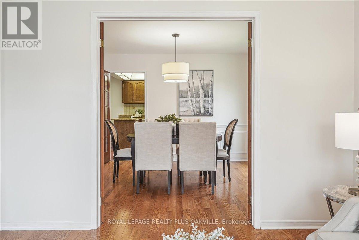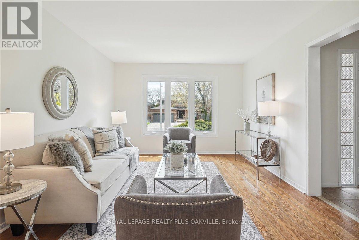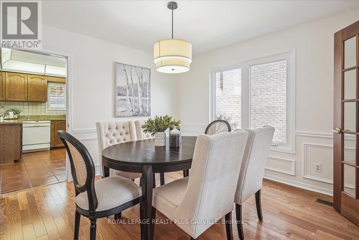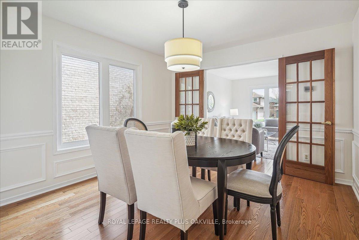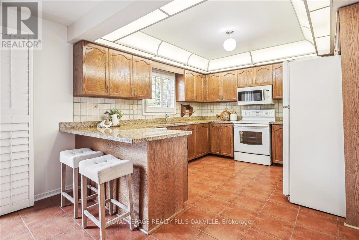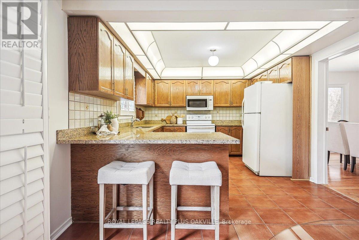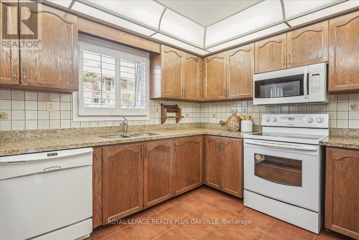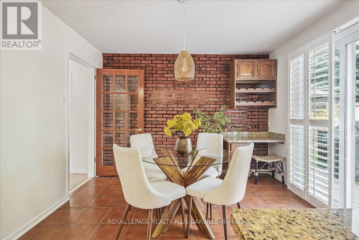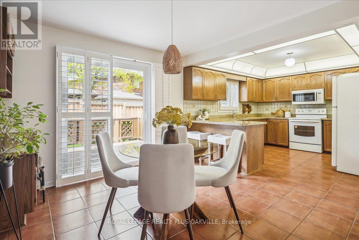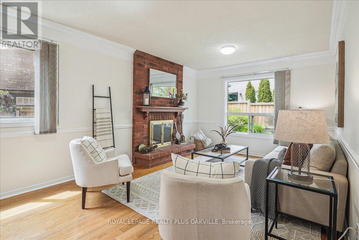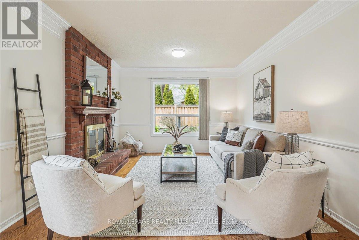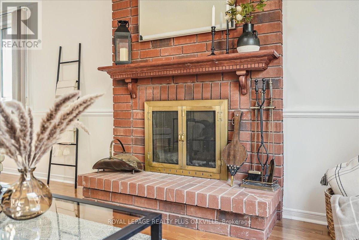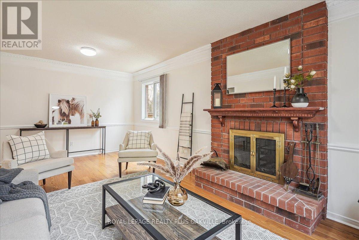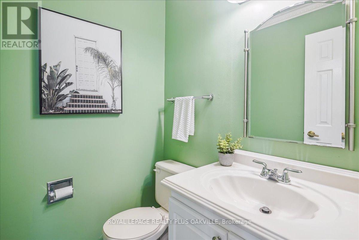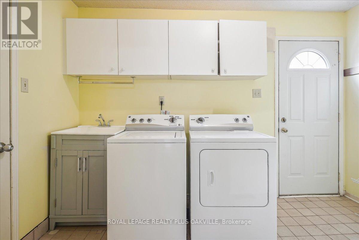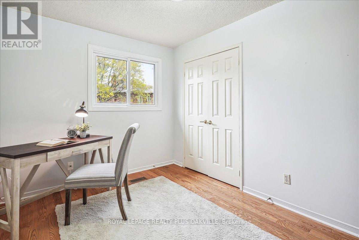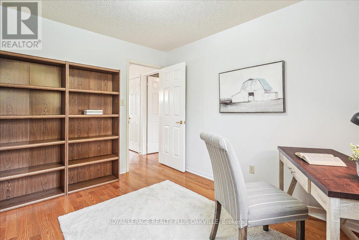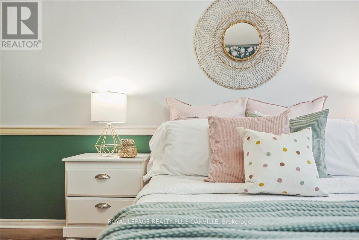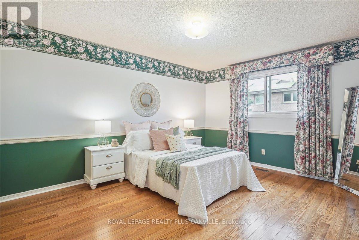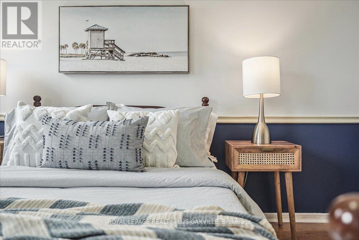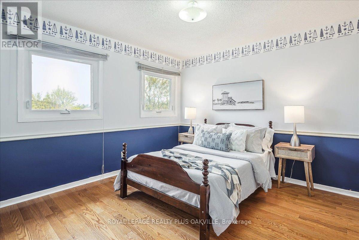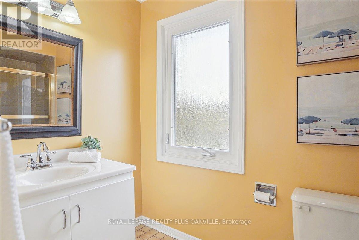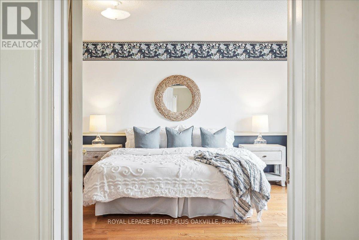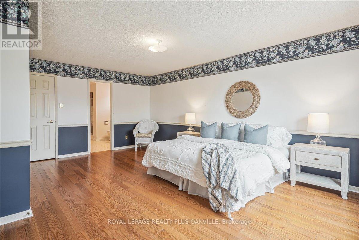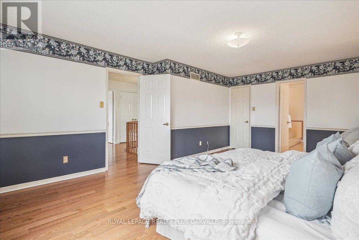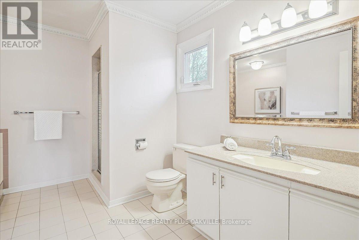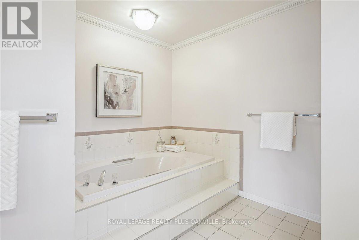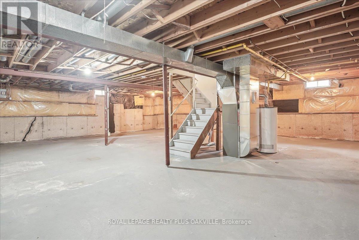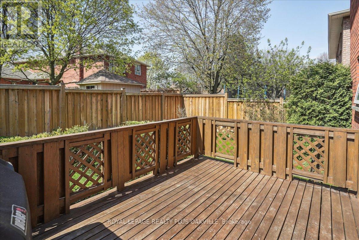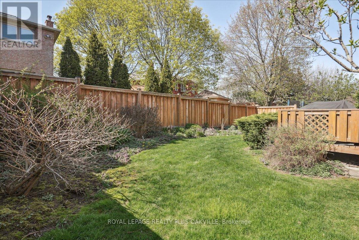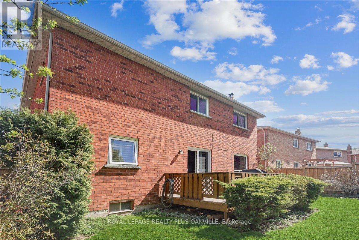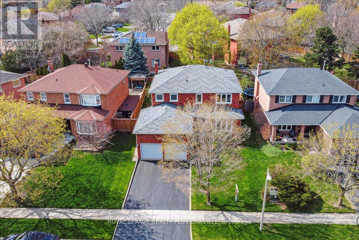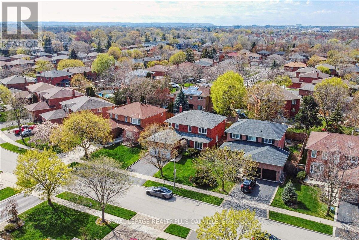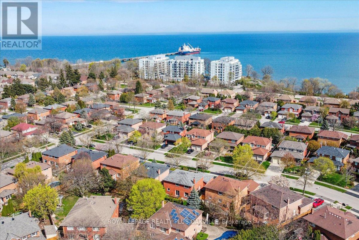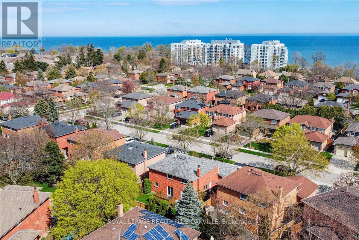117 Warner Drive Oakville, Ontario L6L 6G7
$1,745,000
Great opportunity to own a wonderful well loved family home in desirable Samuel Curtis Estates in Bronte. over 2400 sq ft plus 1200 sq ft unfinished basement. Original owners immaculately maintained and updated this 4 bedroom 2 1/2 bath home over the years. It has hardwood floors throughout, a fantastic layout with large well proportioned rooms and a great flow. Fresh paint throughout the main floor and upstairs hallway make it move in ready. All the bedrooms are a very good size and the primary suite features a great ensuite bathroom and walk-in closet. The neighbourhood is very friendly and social with a mix of young and old, the occasional street party, and yearly Easter Egg hunt in the local park. Close to the lake, great schools, recreation centres, Shell Park, with an off leash dog park, playground, skate part, pickleball and tennis courts, and close to the beach, marina, and the great events, shops and restaurants of beautiful Bronte. Come and see this perfect family home and neighbourhood, it won't disappoint. (id:50617)
Open House
This property has open houses!
2:00 pm
Ends at:4:00 pm
2:00 pm
Ends at:4:00 pm
Property Details
| MLS® Number | W8301866 |
| Property Type | Single Family |
| Community Name | Bronte West |
| Parking Space Total | 4 |
Building
| Bathroom Total | 3 |
| Bedrooms Above Ground | 4 |
| Bedrooms Total | 4 |
| Appliances | Central Vacuum, Dishwasher, Dryer, Freezer, Microwave, Refrigerator, Stove, Washer, Window Coverings |
| Basement Development | Unfinished |
| Basement Type | Full (unfinished) |
| Construction Style Attachment | Detached |
| Cooling Type | Central Air Conditioning |
| Exterior Finish | Brick |
| Fireplace Present | Yes |
| Foundation Type | Block |
| Heating Fuel | Natural Gas |
| Heating Type | Forced Air |
| Stories Total | 2 |
| Type | House |
| Utility Water | Municipal Water |
Parking
| Attached Garage |
Land
| Acreage | No |
| Sewer | Sanitary Sewer |
| Size Irregular | 52.59 X 101.82 Ft |
| Size Total Text | 52.59 X 101.82 Ft|under 1/2 Acre |
Rooms
| Level | Type | Length | Width | Dimensions |
|---|---|---|---|---|
| Second Level | Bedroom 3 | 3.43 m | 4.42 m | 3.43 m x 4.42 m |
| Second Level | Bedroom 4 | 3.43 m | 3.45 m | 3.43 m x 3.45 m |
| Second Level | Primary Bedroom | 4.04 m | 5.82 m | 4.04 m x 5.82 m |
| Second Level | Bathroom | 3.45 m | 3.48 m | 3.45 m x 3.48 m |
| Second Level | Bedroom 2 | 2.67 m | 3.45 m | 2.67 m x 3.45 m |
| Ground Level | Kitchen | 3.43 m | 3.96 m | 3.43 m x 3.96 m |
| Ground Level | Eating Area | 3.43 m | 2.77 m | 3.43 m x 2.77 m |
| Ground Level | Living Room | 3.99 m | 3.45 m | 3.99 m x 3.45 m |
| Ground Level | Dining Room | 3.38 m | 3.45 m | 3.38 m x 3.45 m |
| Ground Level | Bathroom | 1.24 m | 1.55 m | 1.24 m x 1.55 m |
| Ground Level | Family Room | 5.84 m | 3.4 m | 5.84 m x 3.4 m |
| Ground Level | Laundry Room | 3.45 m | 2.87 m | 3.45 m x 2.87 m |
https://www.realtor.ca/real-estate/26841686/117-warner-drive-oakville-bronte-west
Interested?
Contact us for more information
