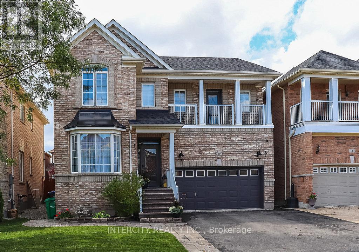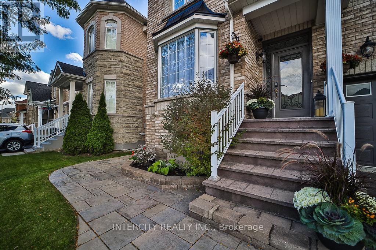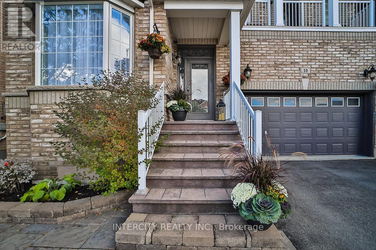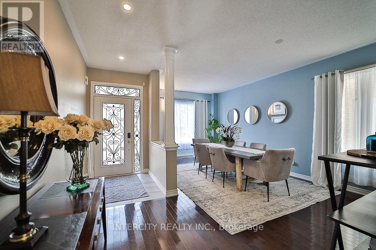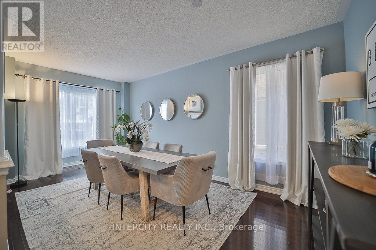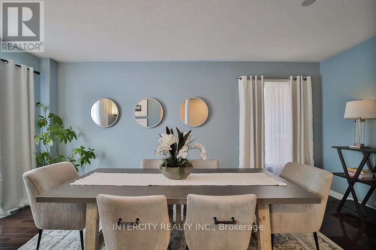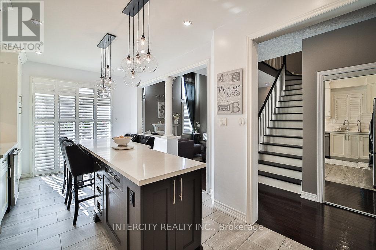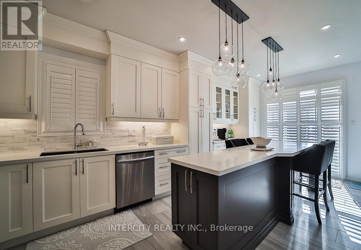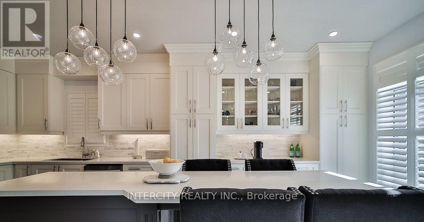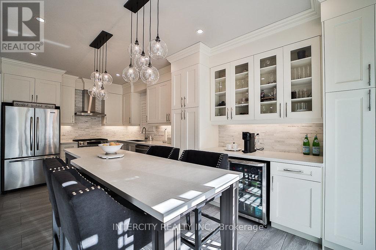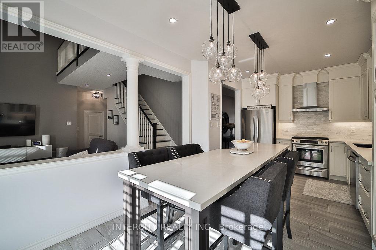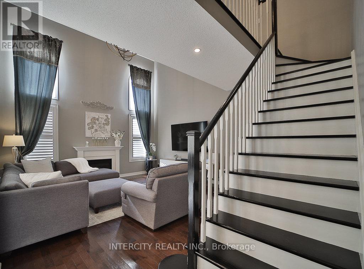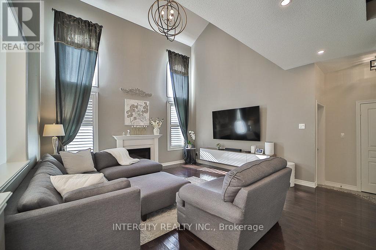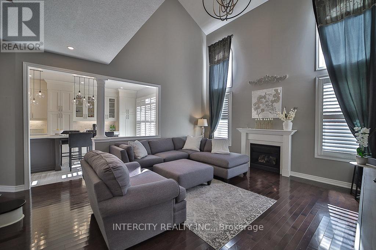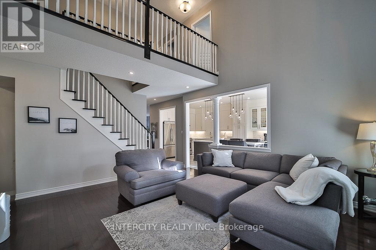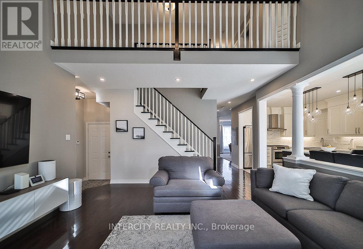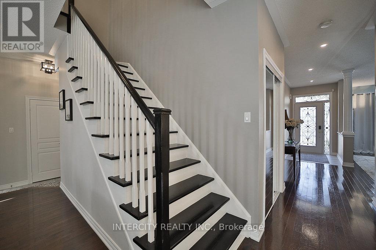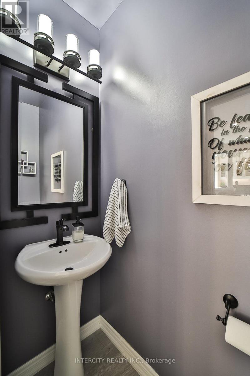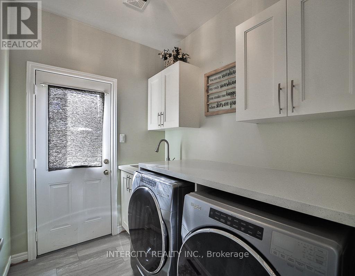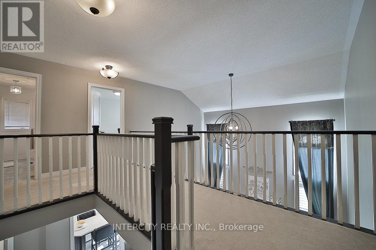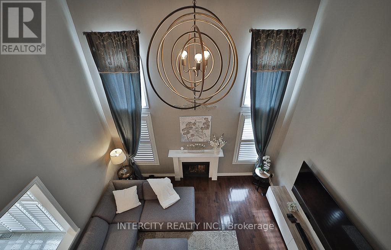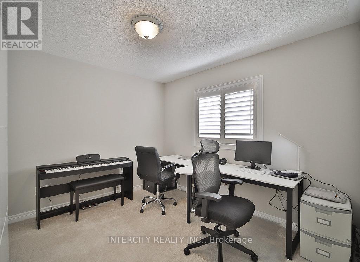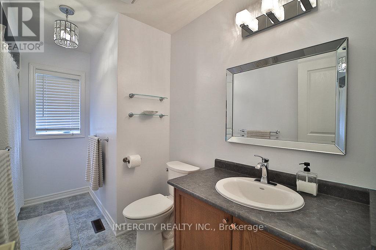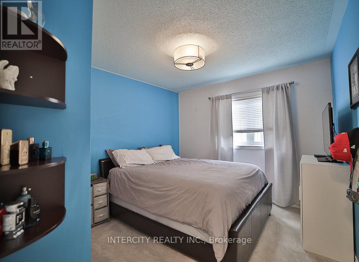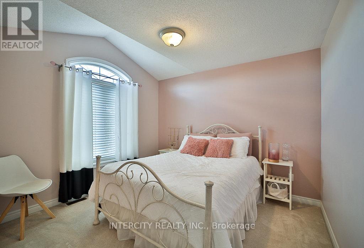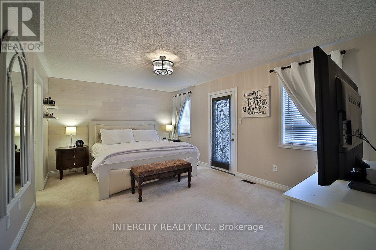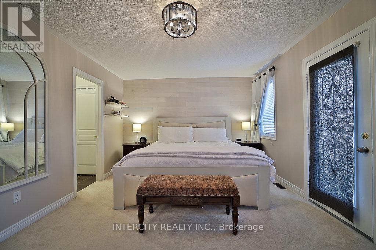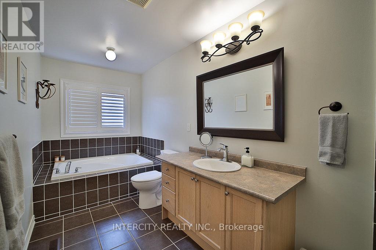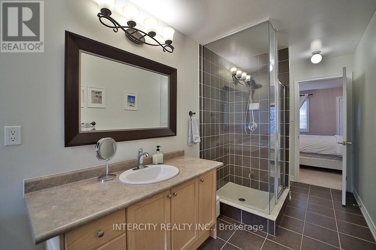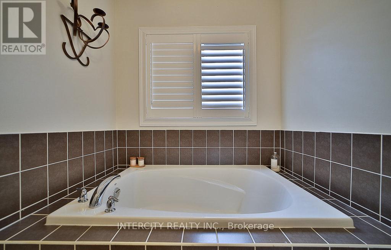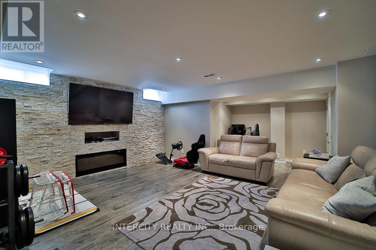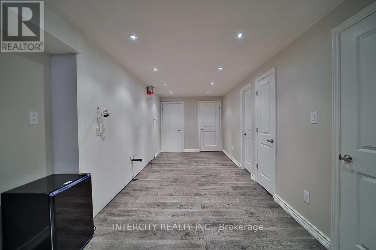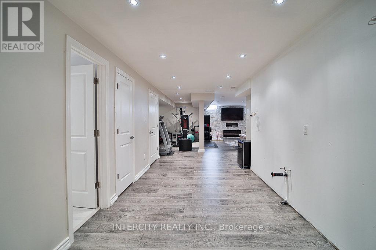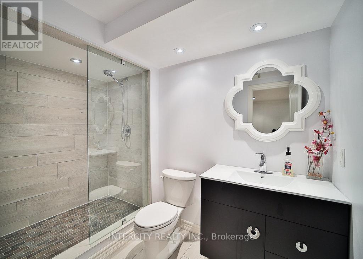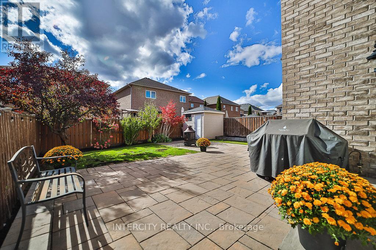6 Bedroom
4 Bathroom
Fireplace
Central Air Conditioning
Forced Air
$1,439,999
Welcome to this updated detached home! Four spacious bedrooms and four bathrooms, this house offers comfort and convenience for all family members and guests. You will step inside to a grand dining room perfect for entertaining, an open-to-above great room with a gas fireplace filled with natural light that is perfect for both relaxation and entertaining. At the heart of the home is the custom-renovated kitchen, equipped with modern appliances and lighting, quartz countertops, and a spacious island with organizational storage and seating space, making it a chefs delight. The finished basement offers additional living space for various purposes, with a cozy entertainment area complete with a built-in modern electric fireplace on a stone accent wall, room to create bedrooms, and a rough-in kitchen. This home is situated on a premium extended lot with custom built shed, providing ample space for outdoor activities and gardening. This prime location has abundant local amenities nearby. (id:50617)
Property Details
|
MLS® Number
|
W8301412 |
|
Property Type
|
Single Family |
|
Community Name
|
Sandringham-Wellington |
|
Parking Space Total
|
5 |
Building
|
Bathroom Total
|
4 |
|
Bedrooms Above Ground
|
4 |
|
Bedrooms Below Ground
|
2 |
|
Bedrooms Total
|
6 |
|
Appliances
|
Central Vacuum, Dishwasher, Dryer, Range, Refrigerator, Washer, Window Coverings |
|
Basement Development
|
Finished |
|
Basement Type
|
N/a (finished) |
|
Construction Style Attachment
|
Detached |
|
Cooling Type
|
Central Air Conditioning |
|
Exterior Finish
|
Brick |
|
Fireplace Present
|
Yes |
|
Foundation Type
|
Concrete |
|
Heating Fuel
|
Natural Gas |
|
Heating Type
|
Forced Air |
|
Stories Total
|
2 |
|
Type
|
House |
|
Utility Water
|
Municipal Water |
Parking
Land
|
Acreage
|
No |
|
Sewer
|
Sanitary Sewer |
|
Size Irregular
|
41 X 113 Ft |
|
Size Total Text
|
41 X 113 Ft |
Rooms
| Level |
Type |
Length |
Width |
Dimensions |
|
Second Level |
Primary Bedroom |
5.18 m |
3.65 m |
5.18 m x 3.65 m |
|
Second Level |
Bathroom |
6.7 m |
2.43 m |
6.7 m x 2.43 m |
|
Second Level |
Bedroom |
3.35 m |
3.04 m |
3.35 m x 3.04 m |
|
Second Level |
Bathroom |
4.2 m |
2.13 m |
4.2 m x 2.13 m |
|
Second Level |
Bedroom |
2.95 m |
3.04 m |
2.95 m x 3.04 m |
|
Second Level |
Bedroom |
4.78 m |
3.35 m |
4.78 m x 3.35 m |
|
Main Level |
Foyer |
1.72 m |
1.44 m |
1.72 m x 1.44 m |
|
Main Level |
Dining Room |
5.79 m |
3.04 m |
5.79 m x 3.04 m |
|
Main Level |
Kitchen |
6.33 m |
6.49 m |
6.33 m x 6.49 m |
|
Main Level |
Great Room |
4.57 m |
5.18 m |
4.57 m x 5.18 m |
|
Main Level |
Laundry Room |
3.04 m |
3.04 m |
3.04 m x 3.04 m |
https://www.realtor.ca/real-estate/26841625/10-silvershadow-terrace-brampton-sandringham-wellington
