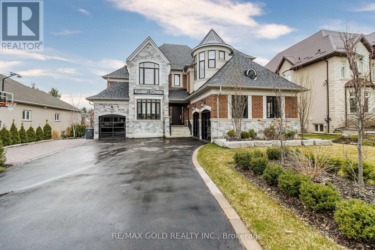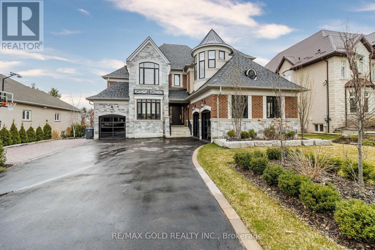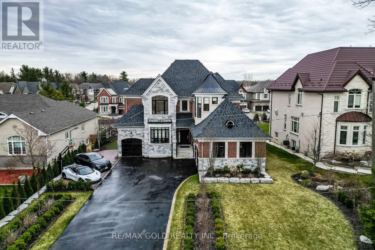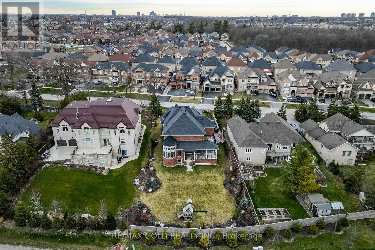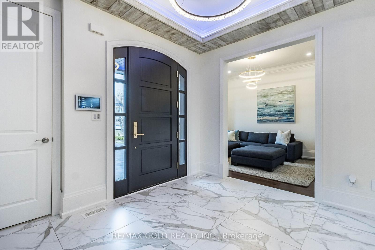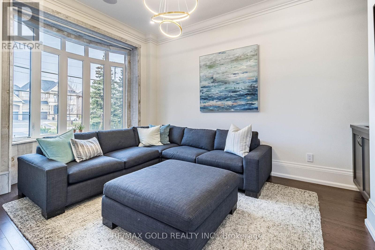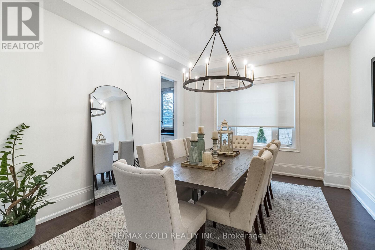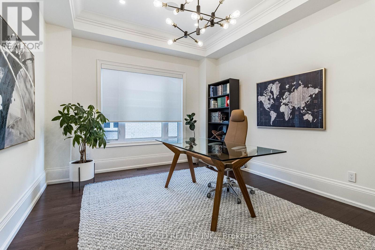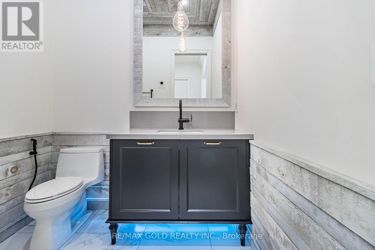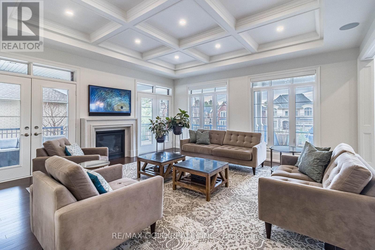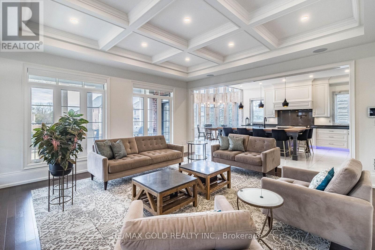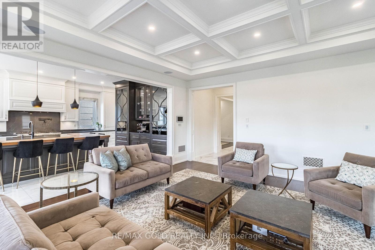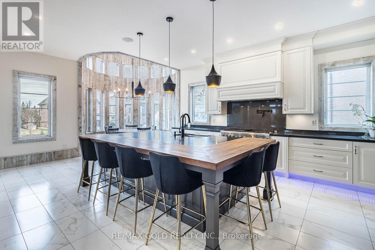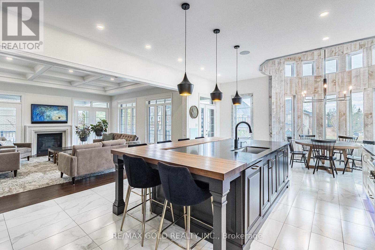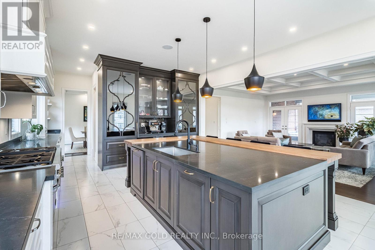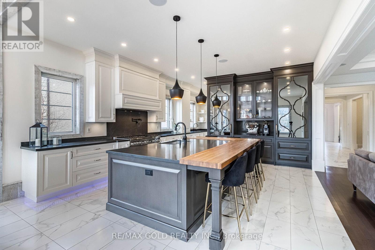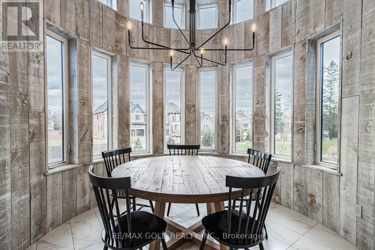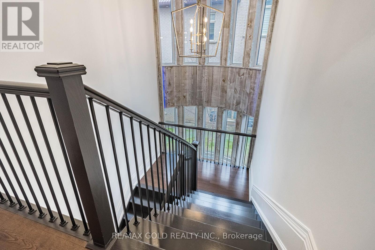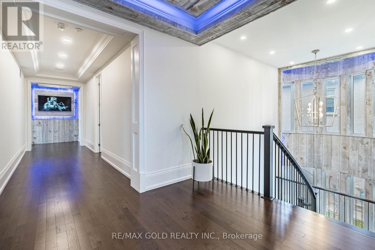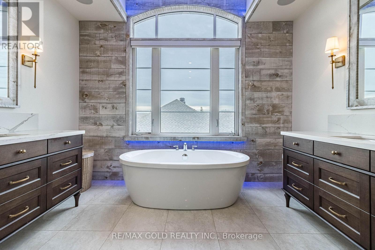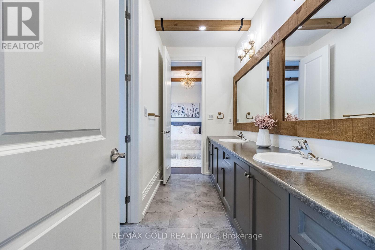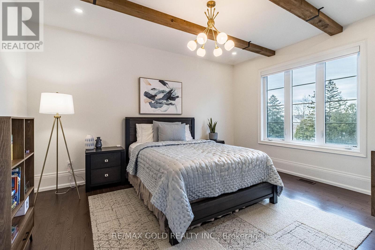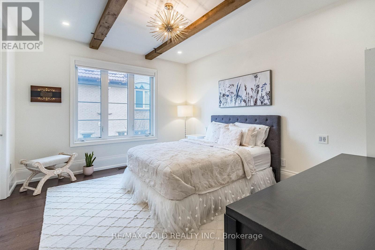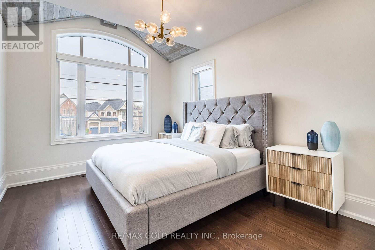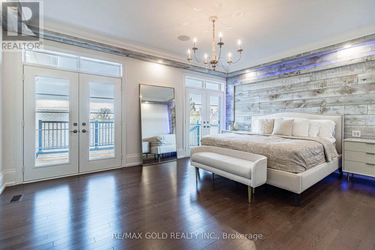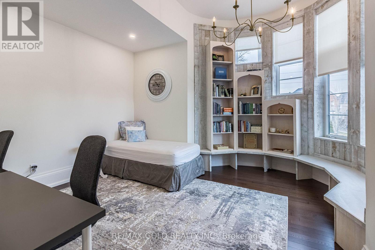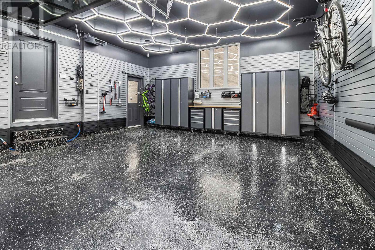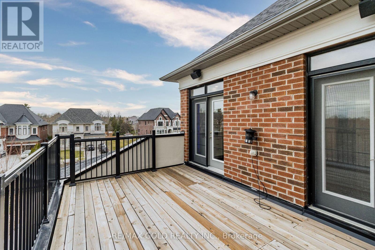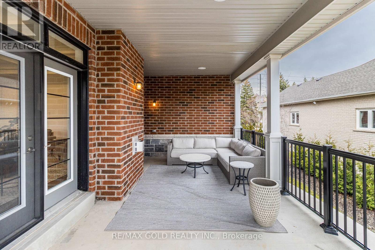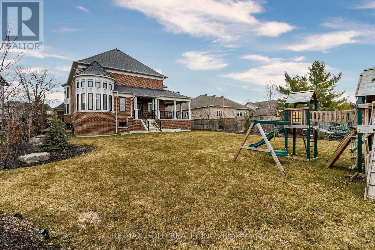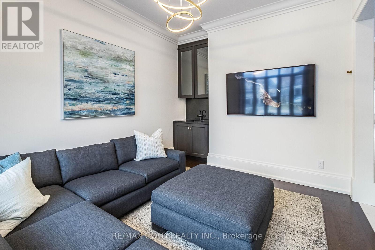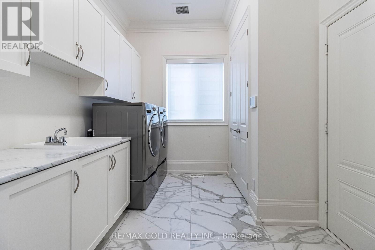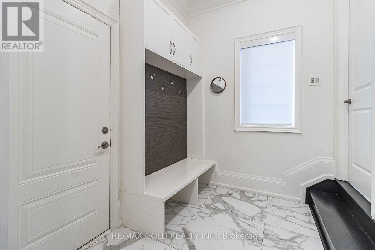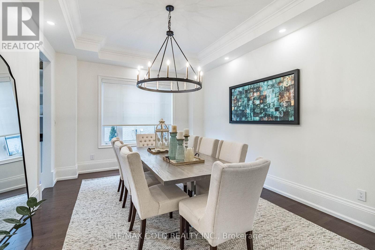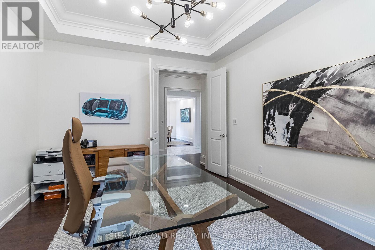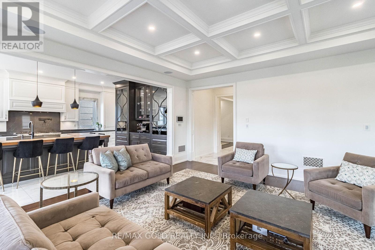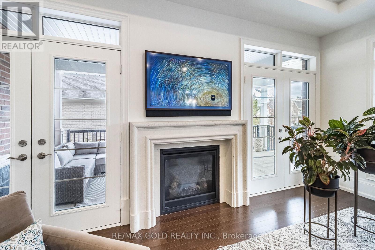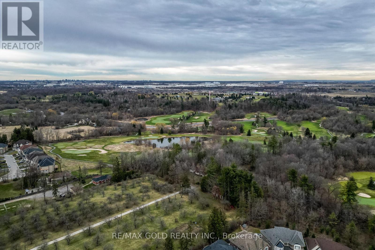5 Bedroom
4 Bathroom
Fireplace
Central Air Conditioning
Forced Air
$3,800,000
LOCATION!! LOCATION !! Aprox 6 year old,The 'Duchess'custom Inspired English Manor On84 x208feet lot, In a Multy Million Prestigios Credit Valley Homes, 4609 Sqfeet + Lower Level with 3 Car Garage .Custom Kitchen, Top of Line Appliances, Maple Hardwood Floor w/ Iron Pickets, Waffle Ceiing in Great Room, Foyer, Main Hall & Owners Suite, Smooth Ceiling on Main and 2nd Fl. 10' Main Floor & 9' Second and Bsmt.Covered Loggia ( outdoor Sitting Area), Pot Lot, Frameless Glass Shower in Master. Minutes from Go, Eldororado Park , Walmart, Plaza's and Much More----Close to Million $$ spent on upgrading , please see attachment. **** EXTRAS **** Luxurious Ensuite W/Private Balcony, His/Hers Closets, Porcelain Tiles In Kitchen, Hwt Rented, Stone Mantel On Fireplace, Gas Line For Bbq. (id:50617)
Property Details
|
MLS® Number
|
W8269644 |
|
Property Type
|
Single Family |
|
Community Name
|
Credit Valley |
|
Parking Space Total
|
11 |
Building
|
Bathroom Total
|
4 |
|
Bedrooms Above Ground
|
5 |
|
Bedrooms Total
|
5 |
|
Basement Development
|
Unfinished |
|
Basement Type
|
N/a (unfinished) |
|
Construction Style Attachment
|
Detached |
|
Cooling Type
|
Central Air Conditioning |
|
Exterior Finish
|
Stone |
|
Fire Protection
|
Security System |
|
Fireplace Present
|
Yes |
|
Foundation Type
|
Concrete |
|
Heating Fuel
|
Natural Gas |
|
Heating Type
|
Forced Air |
|
Stories Total
|
2 |
|
Type
|
House |
|
Utility Water
|
Municipal Water |
Parking
Land
|
Acreage
|
No |
|
Sewer
|
Sanitary Sewer |
|
Size Irregular
|
83.68 X 208.85 Ft ; 83.51x200.21 |
|
Size Total Text
|
83.68 X 208.85 Ft ; 83.51x200.21 |
Rooms
| Level |
Type |
Length |
Width |
Dimensions |
|
Second Level |
Bedroom 5 |
3.36 m |
4.27 m |
3.36 m x 4.27 m |
|
Second Level |
Primary Bedroom |
5.79 m |
4.21 m |
5.79 m x 4.21 m |
|
Second Level |
Bedroom 2 |
3.66 m |
4.27 m |
3.66 m x 4.27 m |
|
Second Level |
Bedroom 3 |
3.66 m |
4.94 m |
3.66 m x 4.94 m |
|
Second Level |
Bedroom 4 |
4.75 m |
3.35 m |
4.75 m x 3.35 m |
|
Ground Level |
Great Room |
5.49 m |
5.43 m |
5.49 m x 5.43 m |
|
Ground Level |
Dining Room |
3.66 m |
4.88 m |
3.66 m x 4.88 m |
|
Ground Level |
Kitchen |
4.27 m |
4.88 m |
4.27 m x 4.88 m |
|
Ground Level |
Study |
3.66 m |
4.57 m |
3.66 m x 4.57 m |
|
Ground Level |
Living Room |
3.97 m |
3.35 m |
3.97 m x 3.35 m |
|
Ground Level |
Eating Area |
3.35 m |
4.88 m |
3.35 m x 4.88 m |
https://www.realtor.ca/real-estate/26799982/8826-creditview-road-brampton-credit-valley
