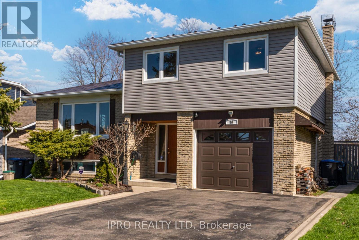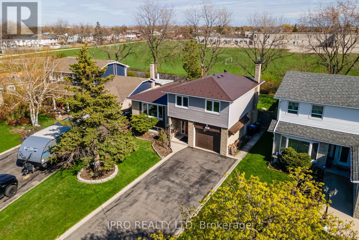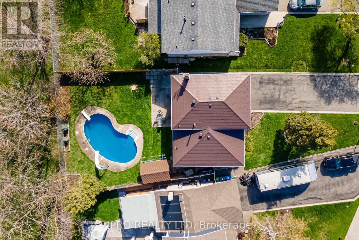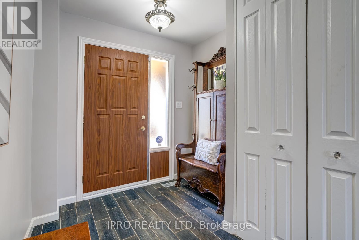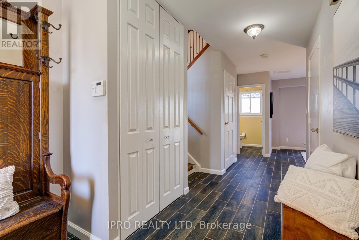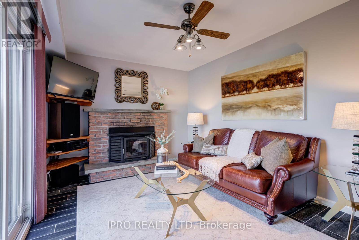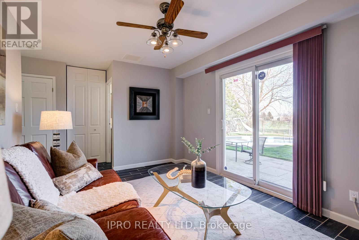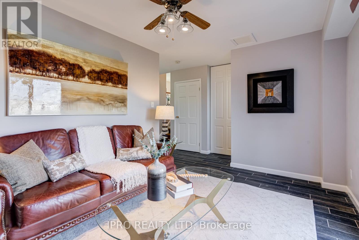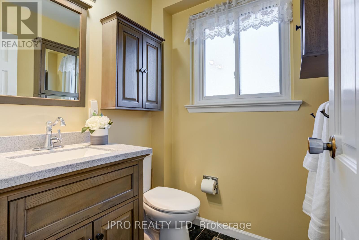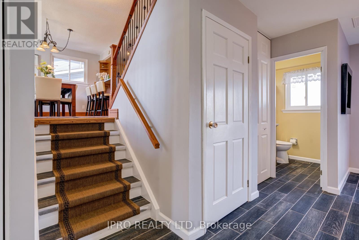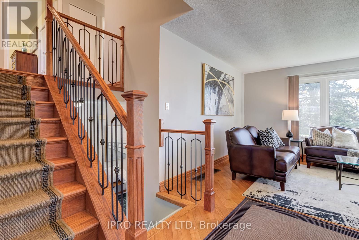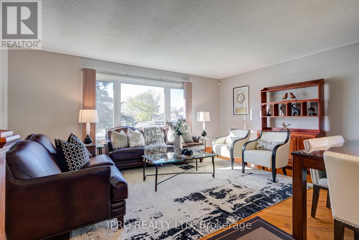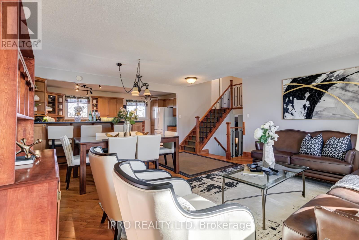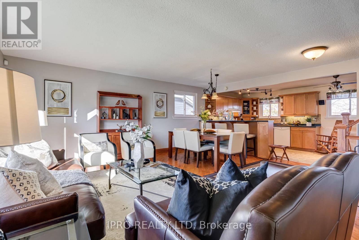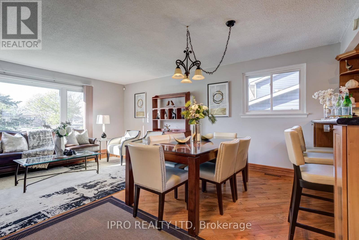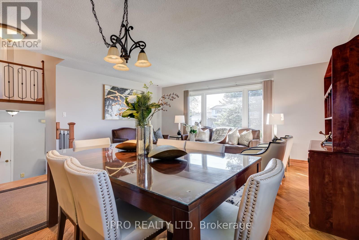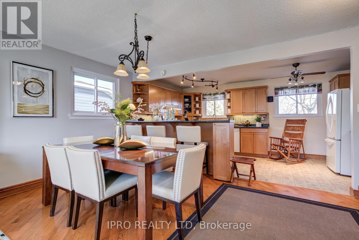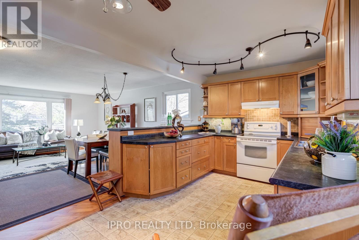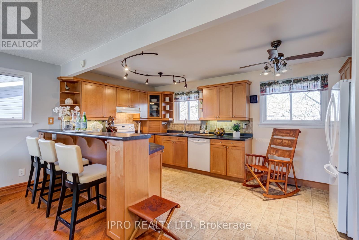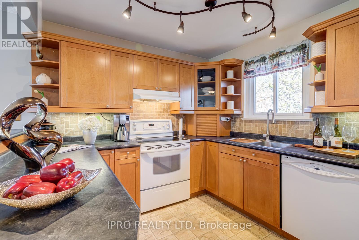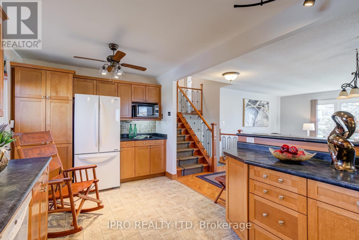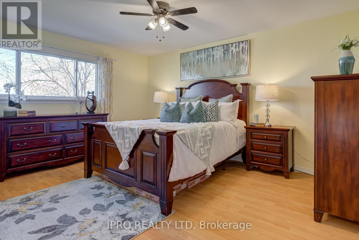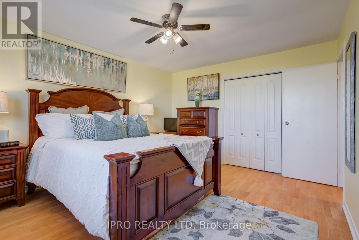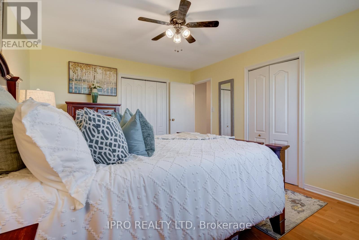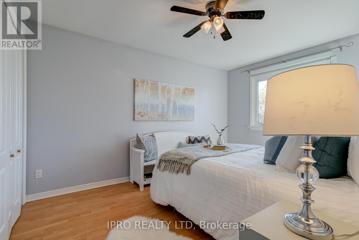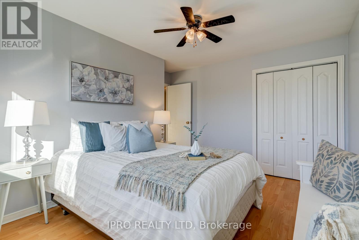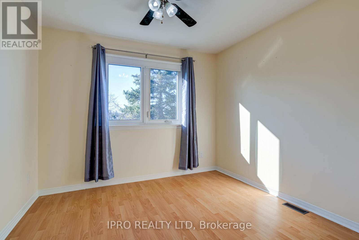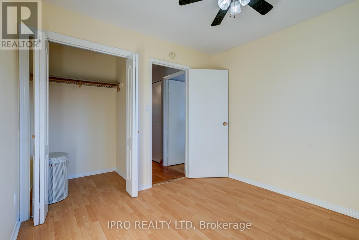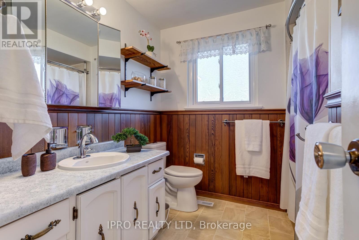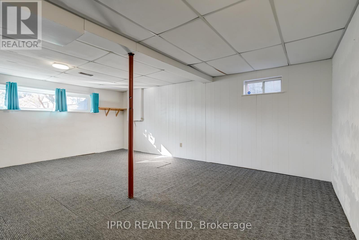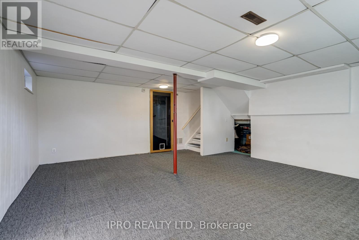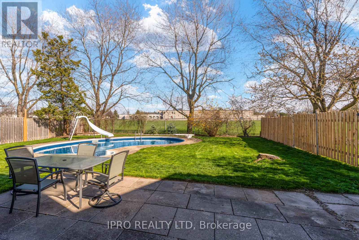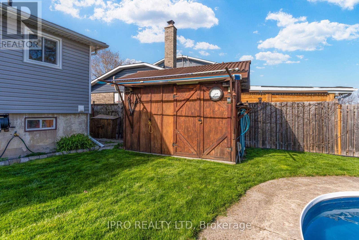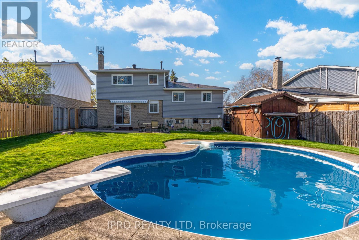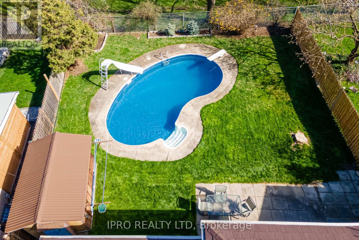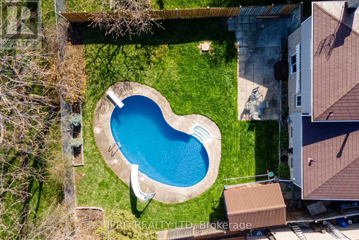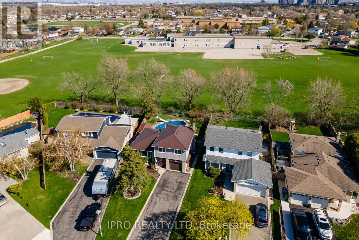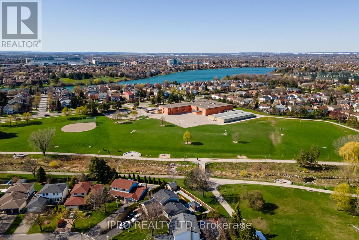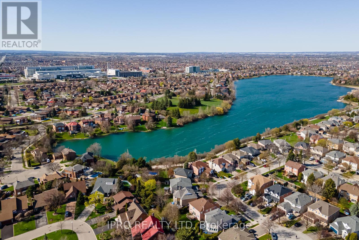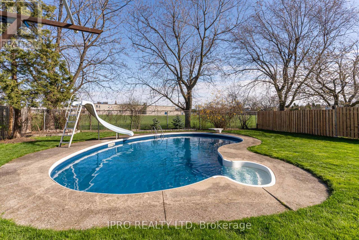3 Bedroom
2 Bathroom
Fireplace
Inground Pool
Central Air Conditioning
Forced Air
$980,000
Charming family home in Brampton's ""J"" section! Tucked away on a quiet street and backing on to green space. Step inside to discover a spacious living area flooded with natural light. The open-concept layout seamlessly connects the living room to the dining area and kitchen, fostering an ideal flow for entertaining guests. Enjoy winter nights by your wood-burning fireplace or step outside to your inground pool for endless summer fun. This meticulously maintained home is only a short walk to the lake, parks, trails, and public and catholic primary schools. Your perfect retreat awaits, make it yours today! **** EXTRAS **** Metal Roof (2007) with 50 yr warranty, Furnace & A/C (5yrs), Siding, Soffits, Eavestroughs, Insulation (8yrs), Pool Pump (3yrs), Pool Liner (1yr) (id:50617)
Property Details
|
MLS® Number
|
W8272322 |
|
Property Type
|
Single Family |
|
Community Name
|
Northgate |
|
Features
|
Backs On Greenbelt |
|
Parking Space Total
|
7 |
|
Pool Type
|
Inground Pool |
Building
|
Bathroom Total
|
2 |
|
Bedrooms Above Ground
|
3 |
|
Bedrooms Total
|
3 |
|
Appliances
|
Dishwasher, Dryer, Refrigerator, Stove, Washer |
|
Basement Development
|
Finished |
|
Basement Type
|
N/a (finished) |
|
Construction Status
|
Insulation Upgraded |
|
Construction Style Attachment
|
Detached |
|
Construction Style Split Level
|
Sidesplit |
|
Cooling Type
|
Central Air Conditioning |
|
Exterior Finish
|
Brick, Vinyl Siding |
|
Fireplace Present
|
Yes |
|
Fireplace Total
|
1 |
|
Foundation Type
|
Poured Concrete |
|
Heating Fuel
|
Natural Gas |
|
Heating Type
|
Forced Air |
|
Type
|
House |
|
Utility Water
|
Municipal Water |
Parking
Land
|
Acreage
|
No |
|
Sewer
|
Sanitary Sewer |
|
Size Irregular
|
47.6 X 127.4 Ft |
|
Size Total Text
|
47.6 X 127.4 Ft |
Rooms
| Level |
Type |
Length |
Width |
Dimensions |
|
Basement |
Laundry Room |
5.1 m |
2.51 m |
5.1 m x 2.51 m |
|
Lower Level |
Family Room |
4.3954 m |
3.14 m |
4.3954 m x 3.14 m |
|
Main Level |
Living Room |
5.31 m |
5.79 m |
5.31 m x 5.79 m |
|
Main Level |
Dining Room |
5.31 m |
5.79 m |
5.31 m x 5.79 m |
|
Main Level |
Kitchen |
5.44 m |
3.2 m |
5.44 m x 3.2 m |
|
Upper Level |
Primary Bedroom |
3.58 m |
4.76 m |
3.58 m x 4.76 m |
|
Upper Level |
Bedroom 2 |
3 m |
4.13 m |
3 m x 4.13 m |
|
Upper Level |
Bedroom 3 |
2.98 m |
3.04 m |
2.98 m x 3.04 m |
|
Upper Level |
Bathroom |
|
|
Measurements not available |
https://www.realtor.ca/real-estate/26803783/16-jerome-crescent-brampton-northgate
