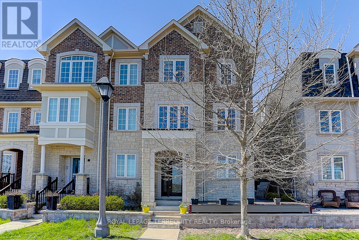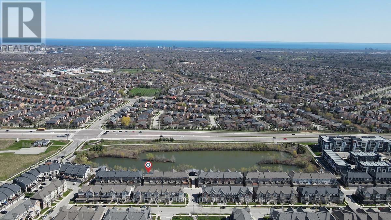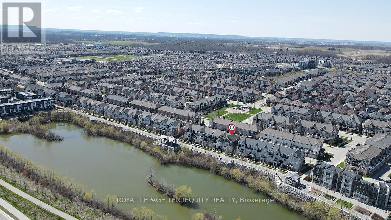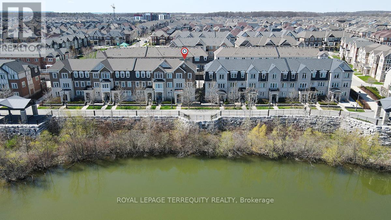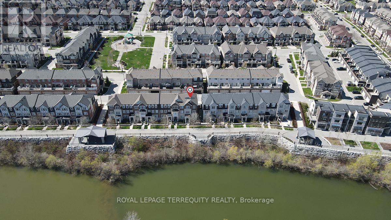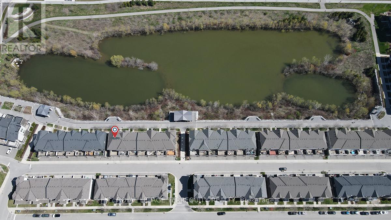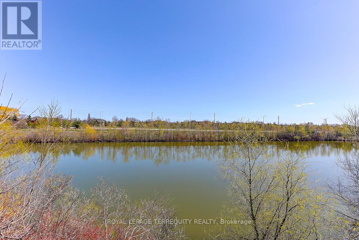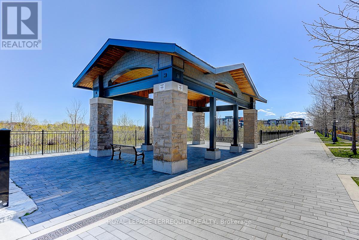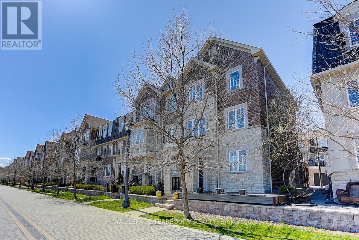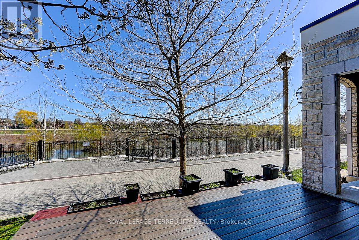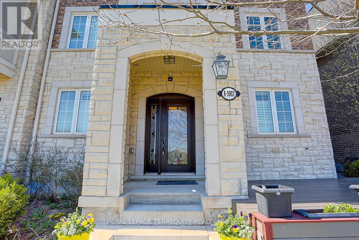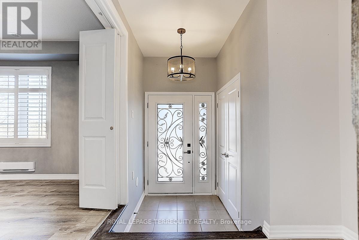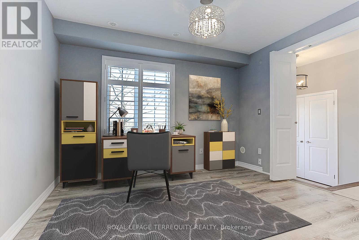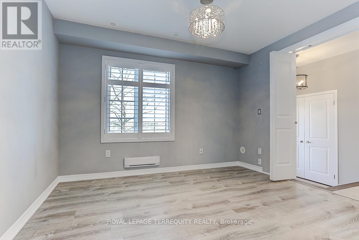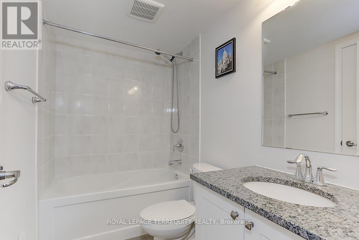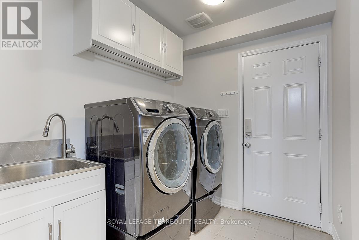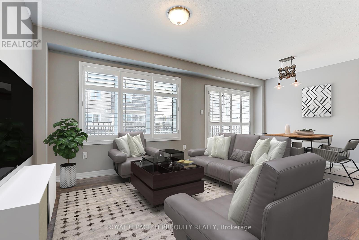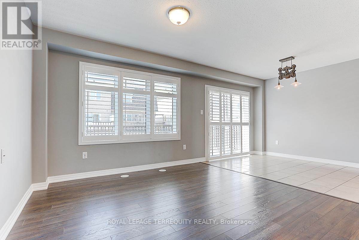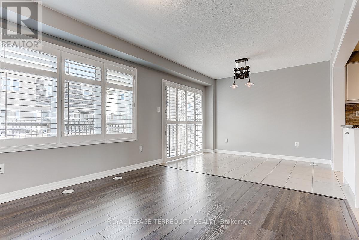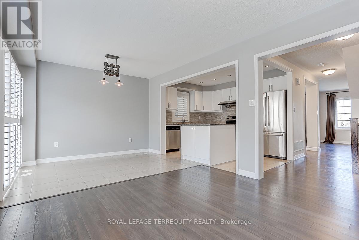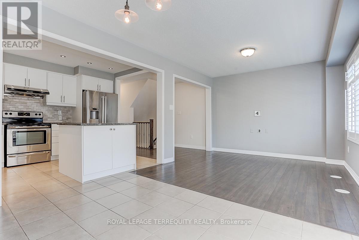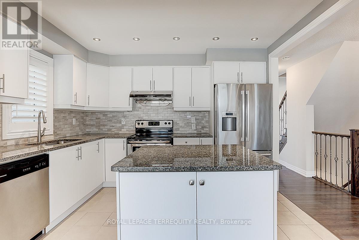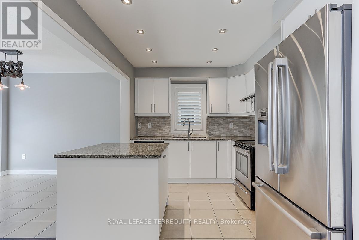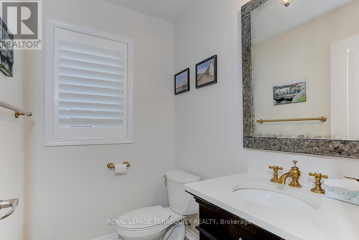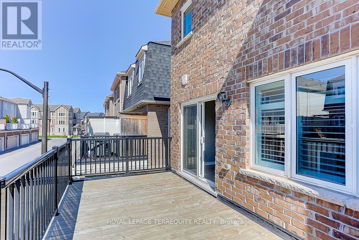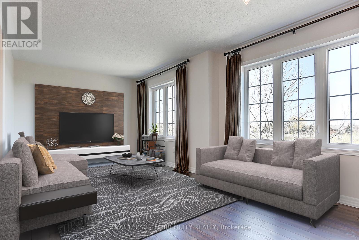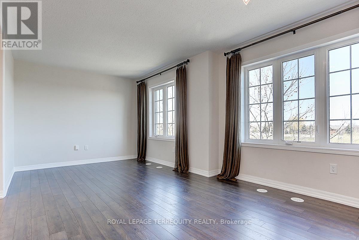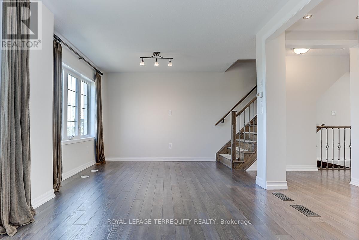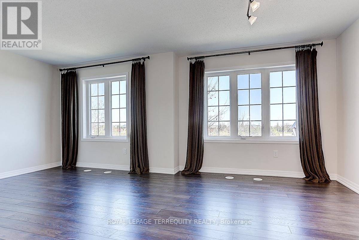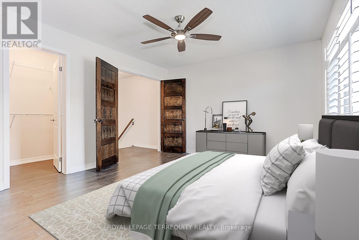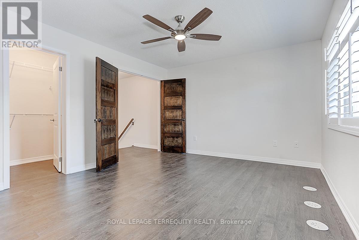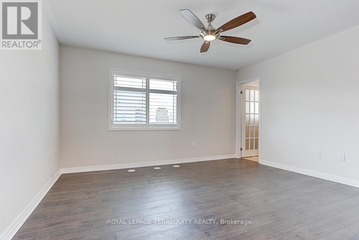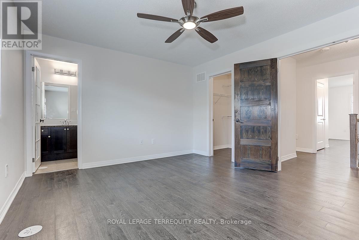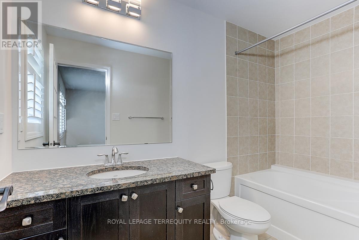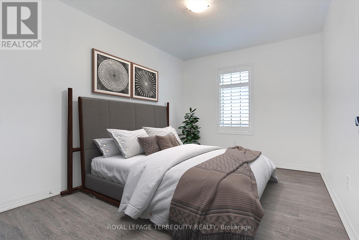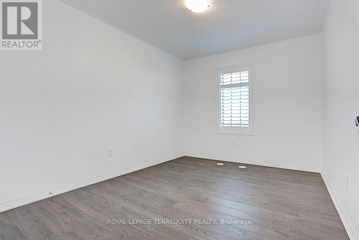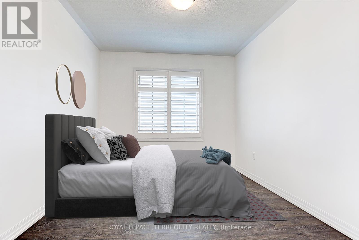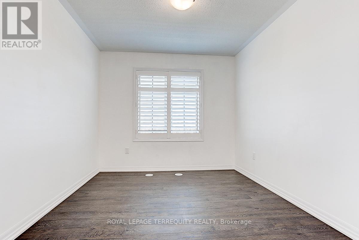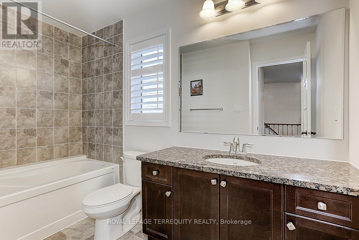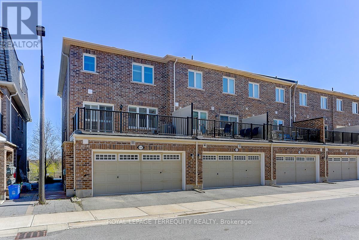4 Bedroom
4 Bathroom
Central Air Conditioning
Forced Air
Waterfront
$1,329,000
This Gorgeous Mattamy Built Freehold End Unit Townhome Offers 3+1 Bedrooms, Open Concept Layout, Upgraded Gourmet Kitchen With Granite Counters & S.S. Appliances. Engineered Hardwood Floors Throughout, California Shutters And Many More Upgrades. 200 Sq. FT Balcony And Double Car Garage. 4th Bedroom With 4 Pc Bath And Walk In Closet On Ground Floor Could Be Used As An Office. Excellent Location Overlooking Scenic Pond And Boardwalk. Minutes To The Lake, Shopping, Schools & Transit. White Oaks Secondary School catchment - Great School With IB Program. A Must See. **** EXTRAS **** Electrical Light Fixtures, Window Coverings, S.S. Stove, S.S. Bosch Fridge, S.S. Dishwasher, Dryer And Washer, Central Air Conditioner, California Shutters. Some Images are Virtually Staged. (id:50617)
Property Details
|
MLS® Number
|
W8265176 |
|
Property Type
|
Single Family |
|
Community Name
|
Rural Oakville |
|
Amenities Near By
|
Park, Public Transit, Schools |
|
Parking Space Total
|
2 |
|
View Type
|
View |
|
Water Front Type
|
Waterfront |
Building
|
Bathroom Total
|
4 |
|
Bedrooms Above Ground
|
3 |
|
Bedrooms Below Ground
|
1 |
|
Bedrooms Total
|
4 |
|
Appliances
|
Dishwasher, Dryer, Refrigerator, Stove, Washer, Window Coverings |
|
Construction Style Attachment
|
Attached |
|
Cooling Type
|
Central Air Conditioning |
|
Exterior Finish
|
Brick, Stone |
|
Heating Fuel
|
Natural Gas |
|
Heating Type
|
Forced Air |
|
Stories Total
|
3 |
|
Type
|
Row / Townhouse |
|
Utility Water
|
Municipal Water |
Parking
Land
|
Acreage
|
No |
|
Land Amenities
|
Park, Public Transit, Schools |
|
Sewer
|
Sanitary Sewer |
|
Size Irregular
|
25.47 X 60.79 Ft |
|
Size Total Text
|
25.47 X 60.79 Ft |
|
Surface Water
|
Lake/pond |
Rooms
| Level |
Type |
Length |
Width |
Dimensions |
|
Second Level |
Family Room |
5.77 m |
3.28 m |
5.77 m x 3.28 m |
|
Second Level |
Living Room |
3.35 m |
3.35 m |
3.35 m x 3.35 m |
|
Second Level |
Dining Room |
2.42 m |
3.35 m |
2.42 m x 3.35 m |
|
Second Level |
Kitchen |
3.73 m |
2.82 m |
3.73 m x 2.82 m |
|
Third Level |
Bedroom |
4.24 m |
3.66 m |
4.24 m x 3.66 m |
|
Third Level |
Bedroom 2 |
3.71 m |
2.82 m |
3.71 m x 2.82 m |
|
Third Level |
Bedroom 3 |
3.28 m |
2.8 m |
3.28 m x 2.8 m |
|
Ground Level |
Bedroom 4 |
3.73 m |
2.82 m |
3.73 m x 2.82 m |
https://www.realtor.ca/real-estate/26793988/8-3002-preserve-drive-oakville-rural-oakville
