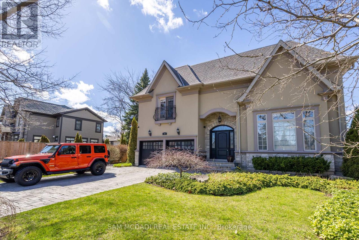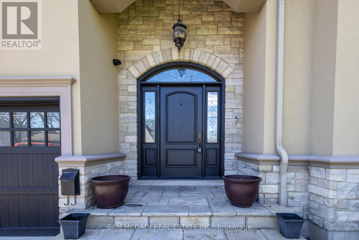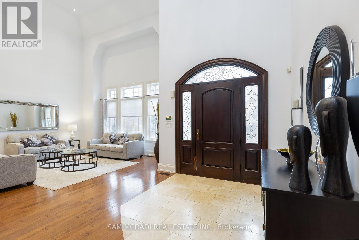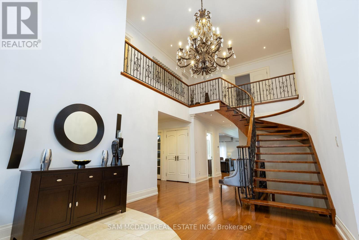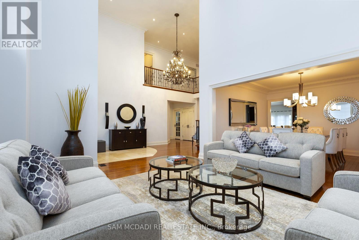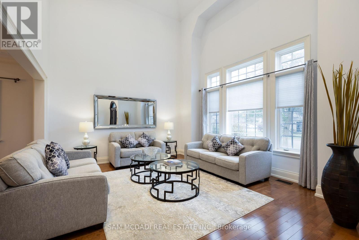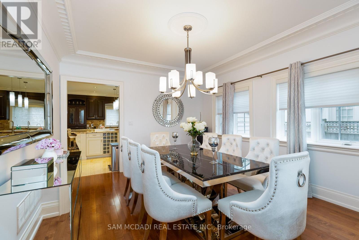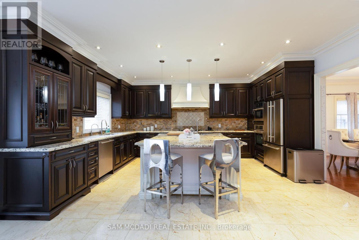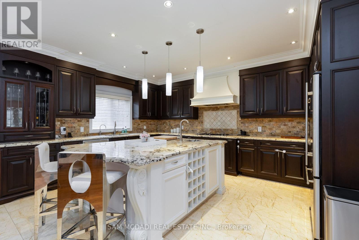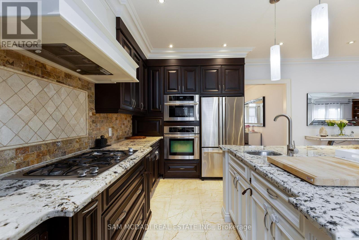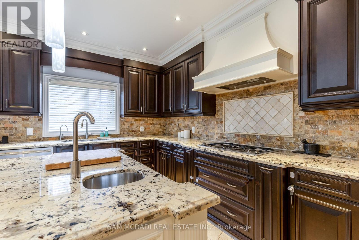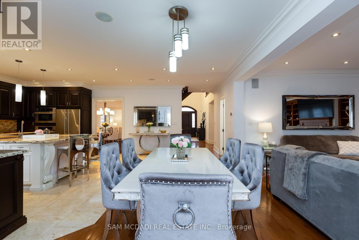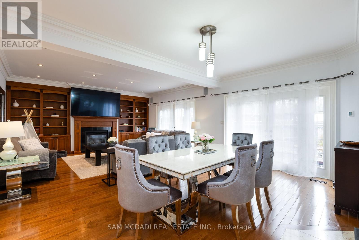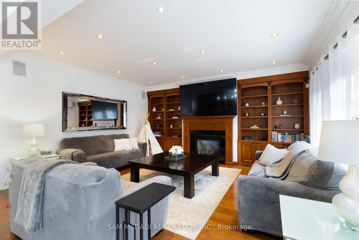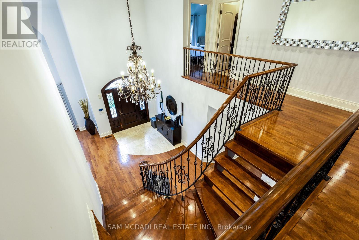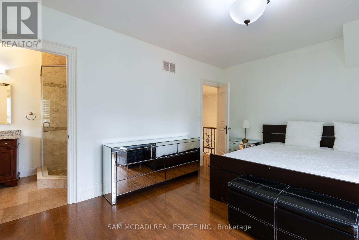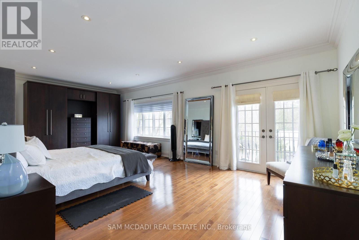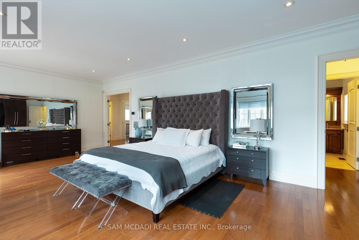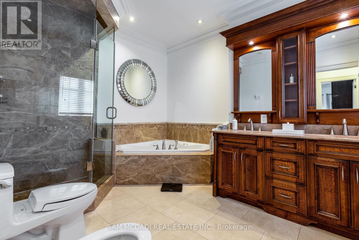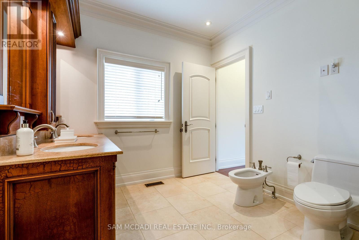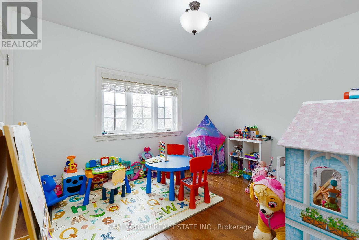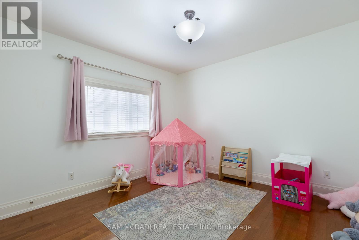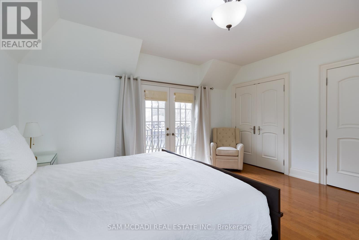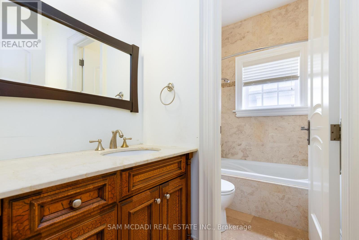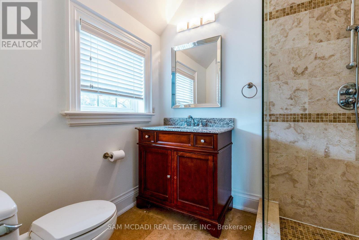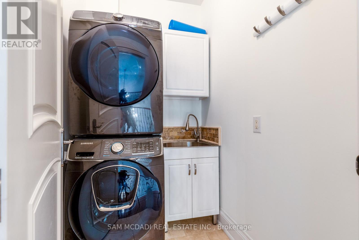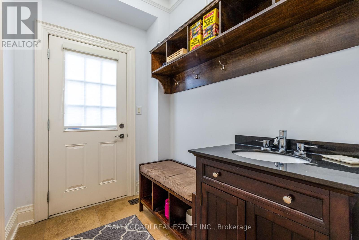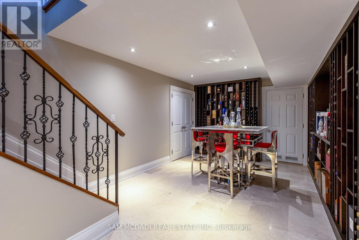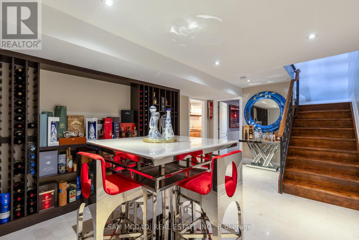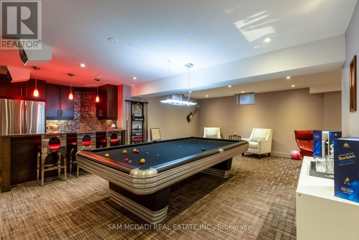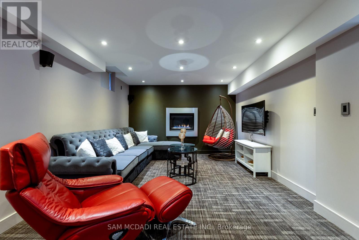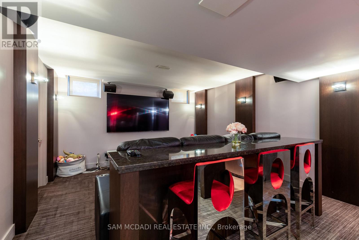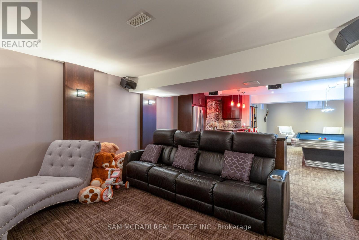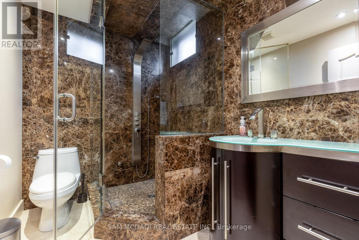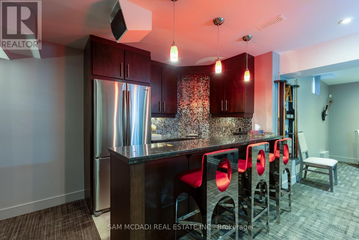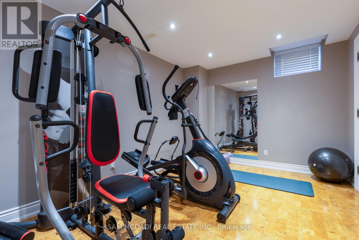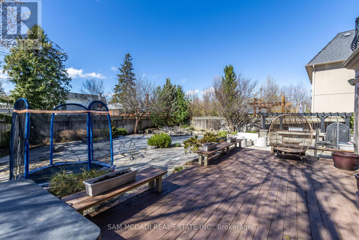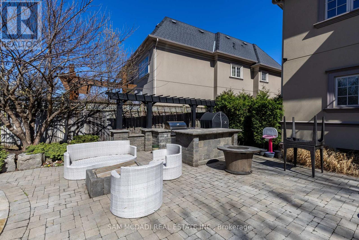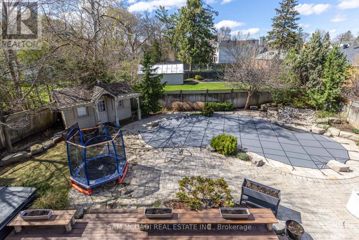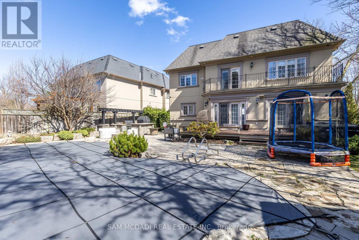461 Lynd Avenue Mississauga, Ontario L5G 2L7
$3,399,000
Situated on a quiet tree-lined street in the highly sought after area of Mineola East, this home offers a serene and picturesque setting for home owners to enjoy. With approx 5400 sq ft of living space, the home features truly inspired interior spaces. The approx 20 ft foyer and living room create a grand entrance, while the gorgeous gourmet kitchen opens to a spacious family room with a wall of windows providing abundant natural light and views of the resort-styled backyard. The upper level offers four spacious bedrooms, including a primary suite with a lavish 6-piece ensuite bathroom and both walk-in and built-in closets providing ample storage space and luxury. The basement is a spectacular entertainment zone, complete with a wine room, gym, home theatre, bar, cocktail center, an open concept games/entertainment area, and a fabulous bathroom. This space is perfect for hosting gatherings and relaxing in style. **** EXTRAS **** $200K invested in enhancing the exterior of the home. The features include a deck, stone patio and walkways, in-ground saltwater pool with a stone waterfall, hot tub, stone bar and outdoor BBQ kit, firepit, storage shed, and cabana. (id:50617)
Property Details
| MLS® Number | W8255292 |
| Property Type | Single Family |
| Community Name | Mineola |
| Amenities Near By | Park, Place Of Worship, Public Transit, Schools |
| Community Features | Community Centre |
| Parking Space Total | 8 |
| Pool Type | Inground Pool |
Building
| Bathroom Total | 5 |
| Bedrooms Above Ground | 4 |
| Bedrooms Total | 4 |
| Appliances | Central Vacuum, Garage Door Opener Remote(s), Oven - Built-in, Dryer, Garage Door Opener, Washer |
| Basement Development | Finished |
| Basement Type | Full (finished) |
| Construction Style Attachment | Detached |
| Cooling Type | Central Air Conditioning, Air Exchanger |
| Exterior Finish | Stone, Stucco |
| Fireplace Present | Yes |
| Foundation Type | Poured Concrete |
| Heating Fuel | Natural Gas |
| Heating Type | Forced Air |
| Stories Total | 2 |
| Type | House |
| Utility Water | Municipal Water |
Parking
| Garage |
Land
| Acreage | No |
| Land Amenities | Park, Place Of Worship, Public Transit, Schools |
| Sewer | Sanitary Sewer |
| Size Irregular | 69.62 X 132.19 Ft |
| Size Total Text | 69.62 X 132.19 Ft|under 1/2 Acre |
Rooms
| Level | Type | Length | Width | Dimensions |
|---|---|---|---|---|
| Second Level | Bedroom 4 | 3.81 m | 3.66 m | 3.81 m x 3.66 m |
| Second Level | Primary Bedroom | 7.62 m | 4.24 m | 7.62 m x 4.24 m |
| Second Level | Bedroom 2 | 4.64 m | 4.04 m | 4.64 m x 4.04 m |
| Second Level | Bedroom 3 | 3.94 m | 3.35 m | 3.94 m x 3.35 m |
| Basement | Great Room | Measurements not available | ||
| Basement | Other | Measurements not available | ||
| Main Level | Living Room | 5.06 m | 4.42 m | 5.06 m x 4.42 m |
| Main Level | Dining Room | 4.27 m | 3.73 m | 4.27 m x 3.73 m |
| Main Level | Kitchen | 5.18 m | 3.66 m | 5.18 m x 3.66 m |
| Main Level | Eating Area | 5.18 m | 3.66 m | 5.18 m x 3.66 m |
| Main Level | Family Room | 7.7 m | 5.26 m | 7.7 m x 5.26 m |
| Main Level | Office | 3.17 m | 2.59 m | 3.17 m x 2.59 m |
https://www.realtor.ca/real-estate/26781109/461-lynd-avenue-mississauga-mineola
Interested?
Contact us for more information
