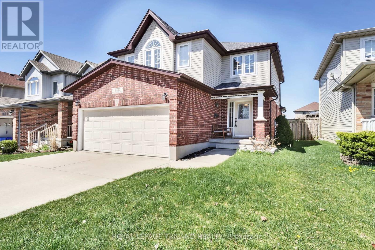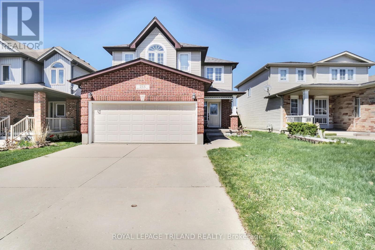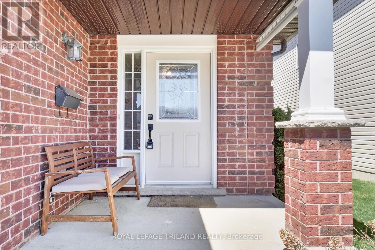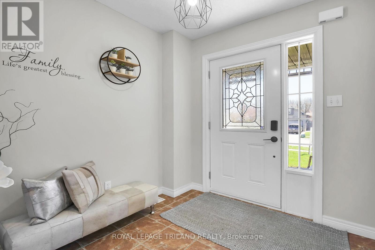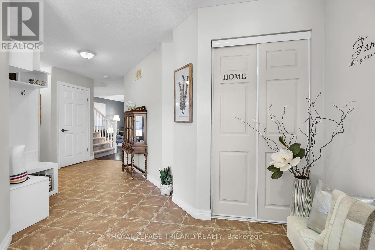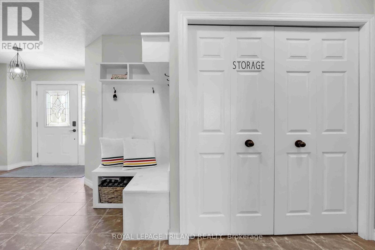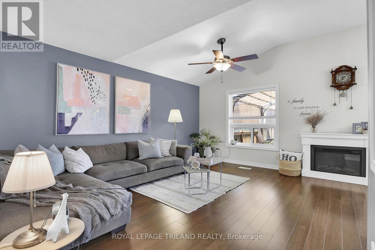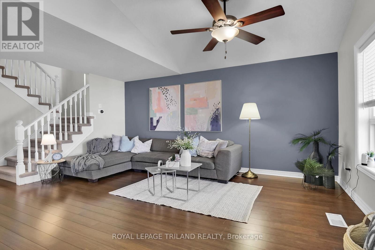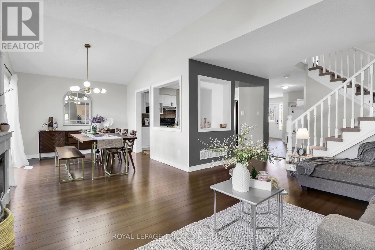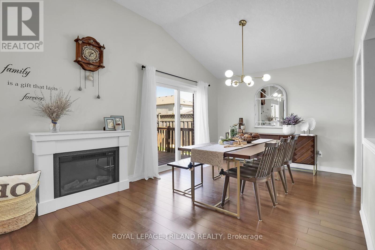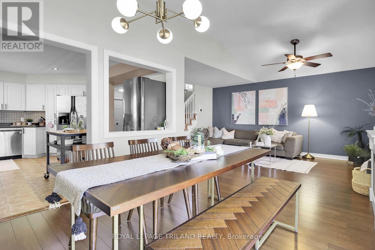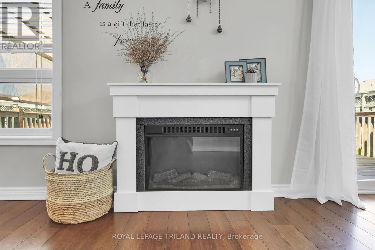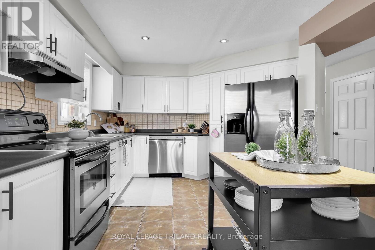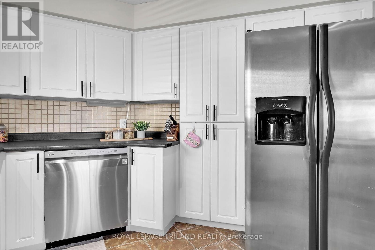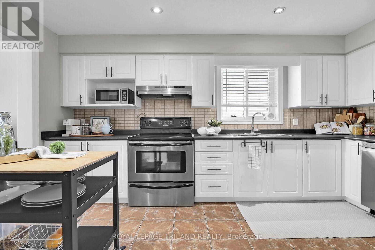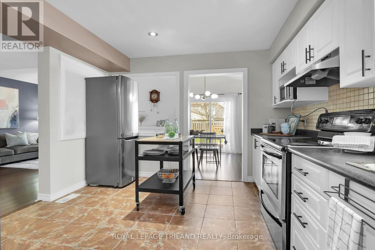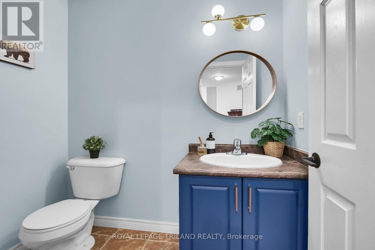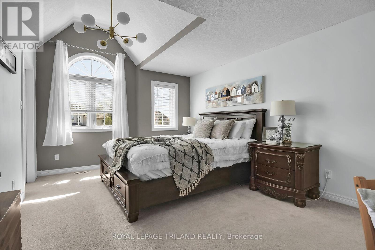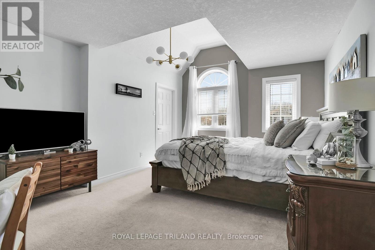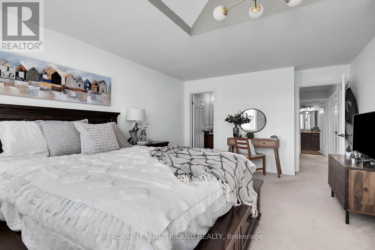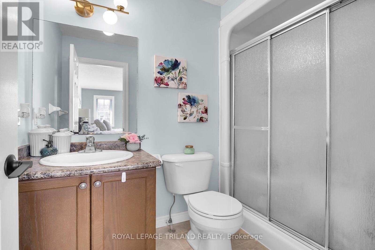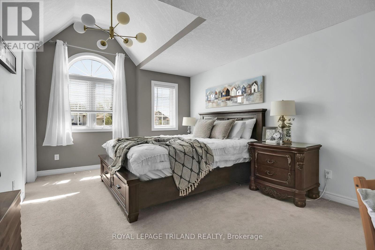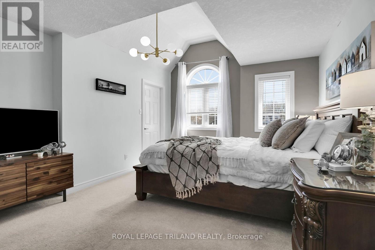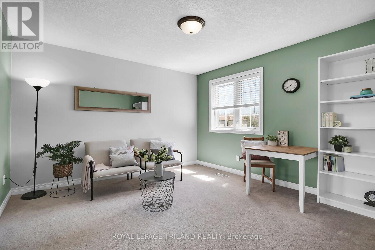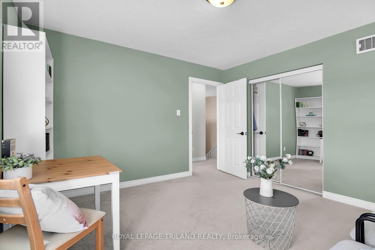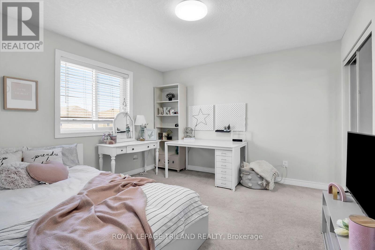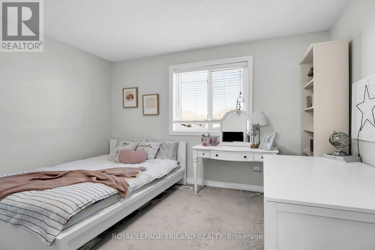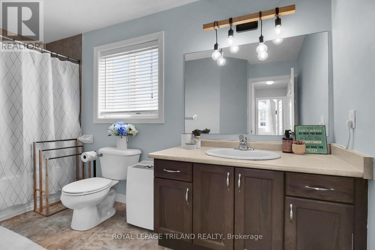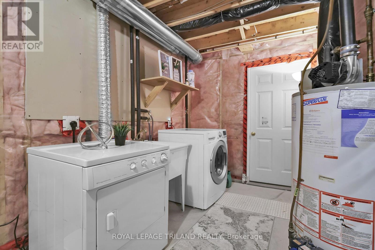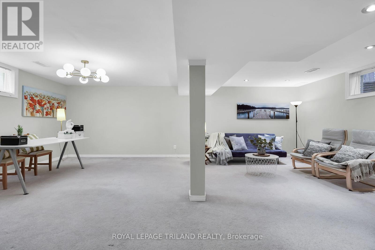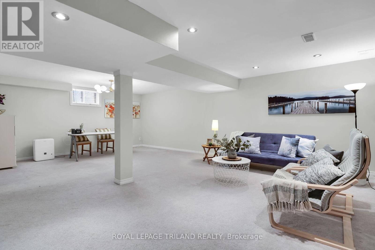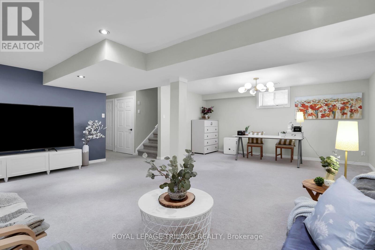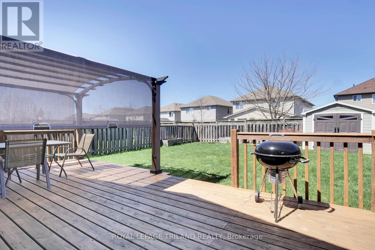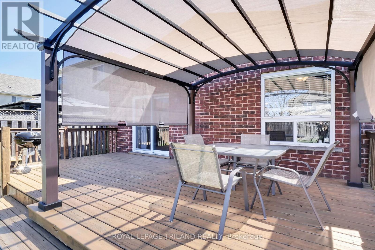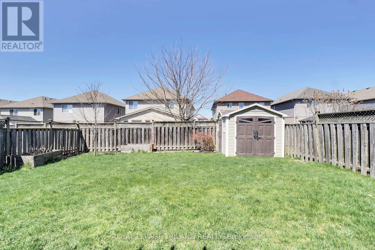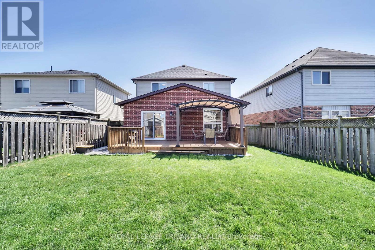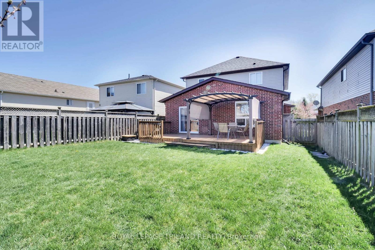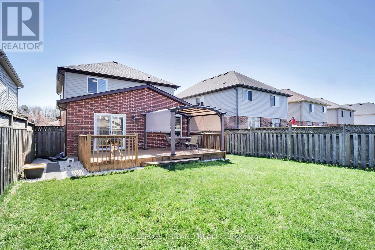3 Bedroom
3 Bathroom
Central Air Conditioning
Forced Air
$774,500
Welcome to 266 Brunswick Ave. Beautiful 2 story house with 3 bedroom, 2.5 bathroom, 2 car garage in Prestigious North-West London. Welcoming foyer, living room and dining with vaulted ceiling, spacious kitchen and 2 piece powder room on main floor. Second floor features main bedroom with vaulted ceiling, walk-in closet and ensuite with 3 piece; two other good sized bedrooms and 4 piece bathroom. Basement has large size of family room, rough-in for bathroom, storage and cold-room. Backyard comes with large deck (19.9ft x 10.8ft) great for entertainment, storage shed and fully fenced for your privacy. Shingles replaced in 2018, New AC with controller in 2021, Dishwasher (2022), Deck stain (2023) and hot water tank owned. (id:50617)
Property Details
|
MLS® Number
|
X8239210 |
|
Property Type
|
Single Family |
|
Amenities Near By
|
Place Of Worship, Schools |
|
Community Features
|
Community Centre |
|
Features
|
Flat Site, Sump Pump |
|
Parking Space Total
|
6 |
|
View Type
|
City View |
Building
|
Bathroom Total
|
3 |
|
Bedrooms Above Ground
|
3 |
|
Bedrooms Total
|
3 |
|
Appliances
|
Garage Door Opener Remote(s), Water Heater, Dishwasher, Dryer, Refrigerator, Stove, Washer |
|
Basement Development
|
Finished |
|
Basement Type
|
Full (finished) |
|
Construction Style Attachment
|
Detached |
|
Cooling Type
|
Central Air Conditioning |
|
Exterior Finish
|
Vinyl Siding |
|
Foundation Type
|
Poured Concrete |
|
Heating Fuel
|
Natural Gas |
|
Heating Type
|
Forced Air |
|
Stories Total
|
2 |
|
Type
|
House |
|
Utility Water
|
Municipal Water |
Parking
Land
|
Acreage
|
No |
|
Land Amenities
|
Place Of Worship, Schools |
|
Sewer
|
Sanitary Sewer |
|
Size Irregular
|
35.24 X 115.69 Ft |
|
Size Total Text
|
35.24 X 115.69 Ft |
Rooms
| Level |
Type |
Length |
Width |
Dimensions |
|
Second Level |
Primary Bedroom |
3.48 m |
4.5 m |
3.48 m x 4.5 m |
|
Second Level |
Bedroom 2 |
3.35 m |
3.43 m |
3.35 m x 3.43 m |
|
Second Level |
Bedroom 3 |
3.23 m |
3.43 m |
3.23 m x 3.43 m |
|
Basement |
Family Room |
6.43 m |
4.28 m |
6.43 m x 4.28 m |
|
Basement |
Laundry Room |
4.59 m |
3.06 m |
4.59 m x 3.06 m |
|
Main Level |
Kitchen |
3.17 m |
4.22 m |
3.17 m x 4.22 m |
|
Main Level |
Dining Room |
2.82 m |
3.38 m |
2.82 m x 3.38 m |
|
Main Level |
Living Room |
3.43 m |
4.52 m |
3.43 m x 4.52 m |
Utilities
https://www.realtor.ca/real-estate/26758124/266-brunswick-avenue-london
